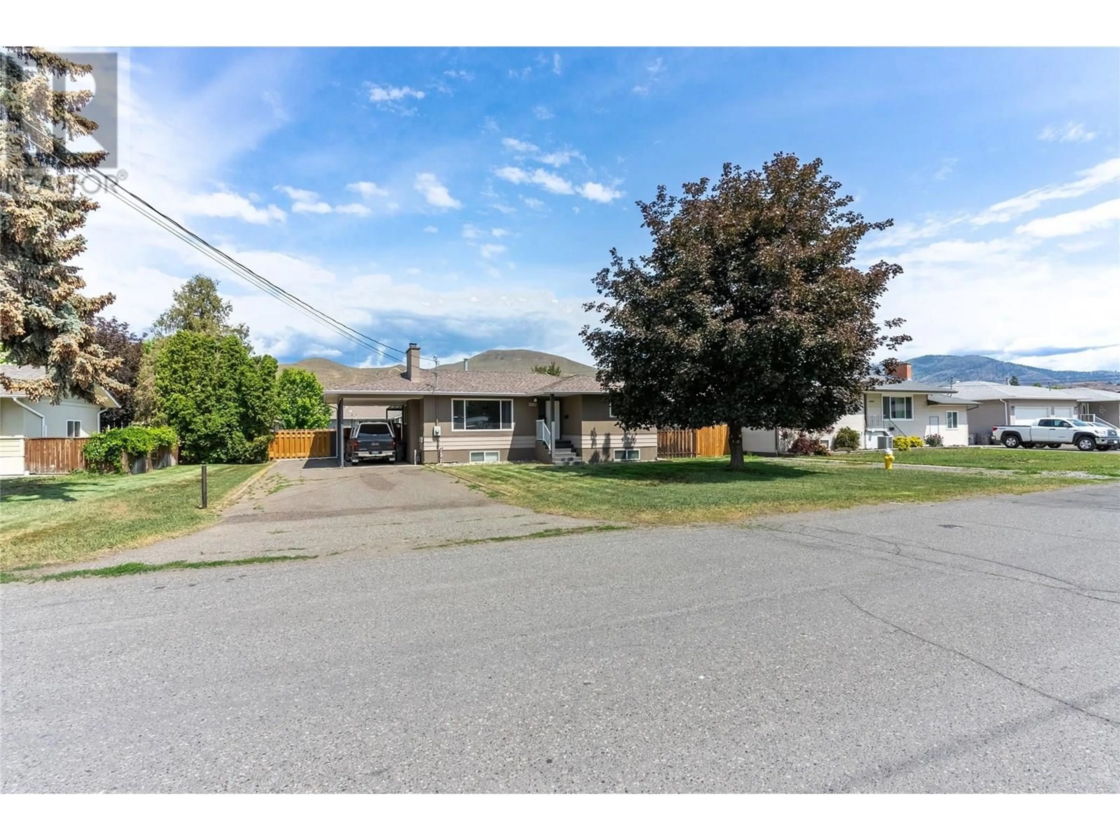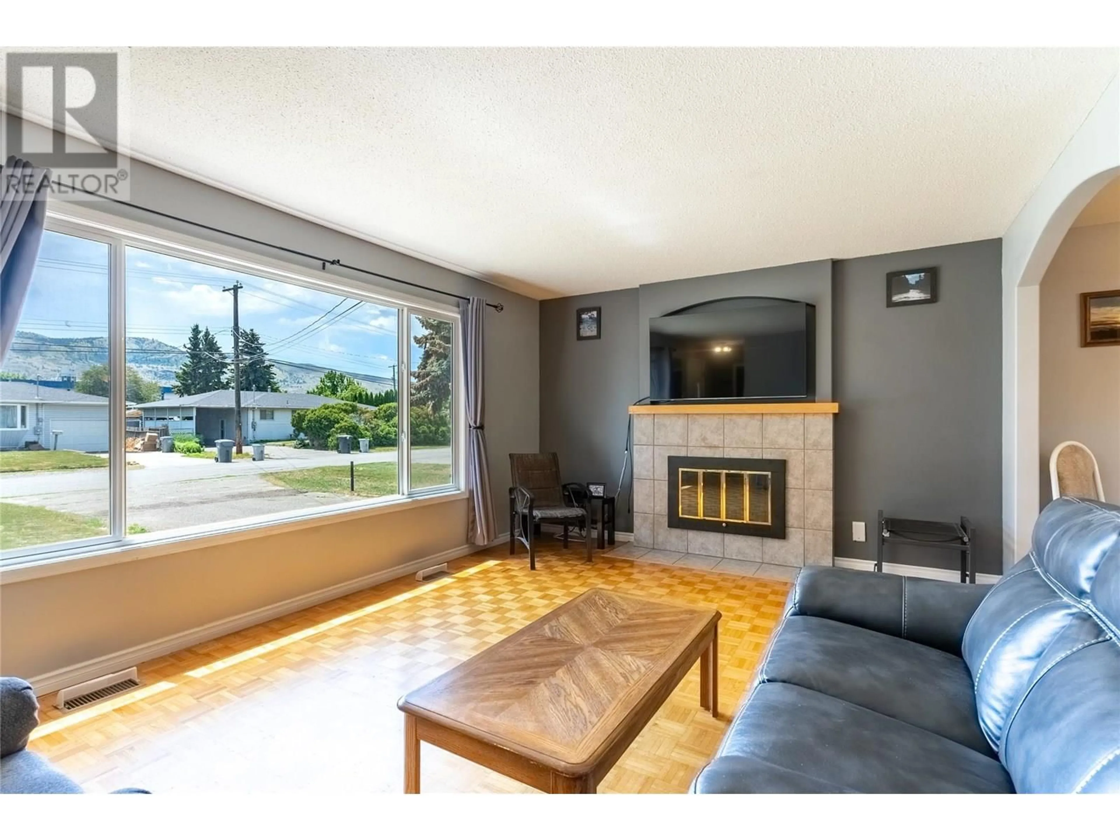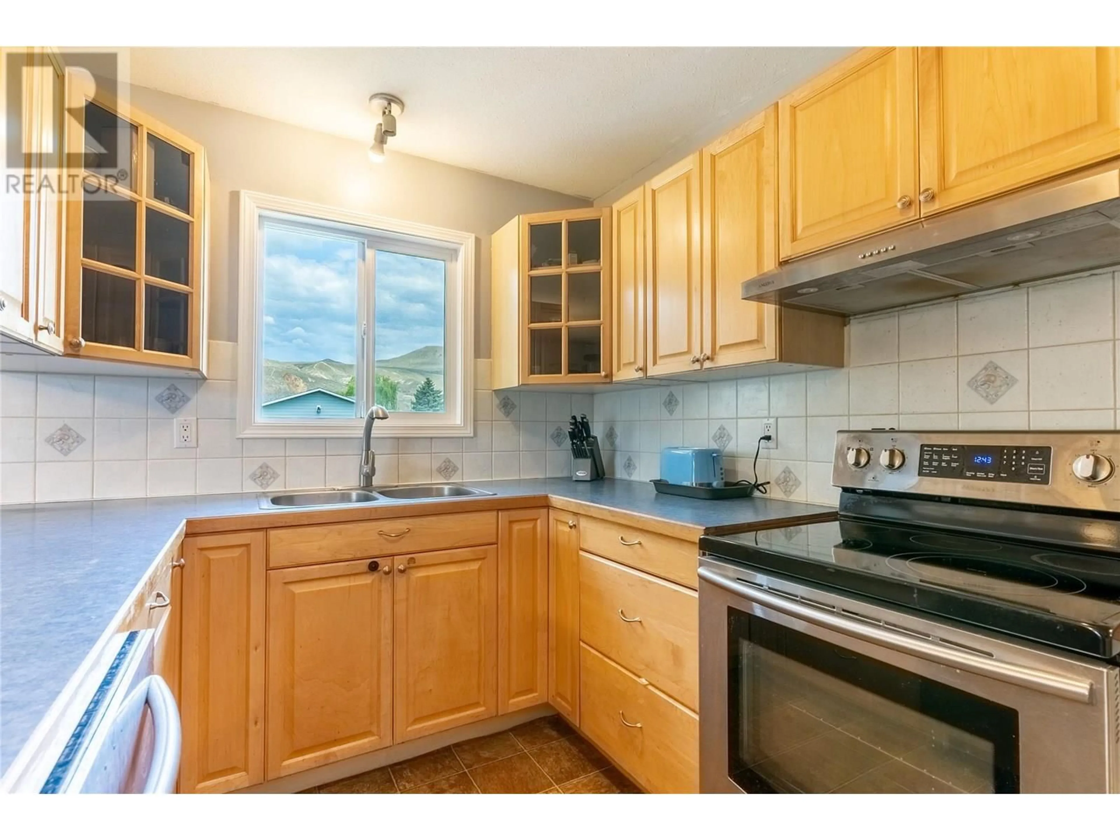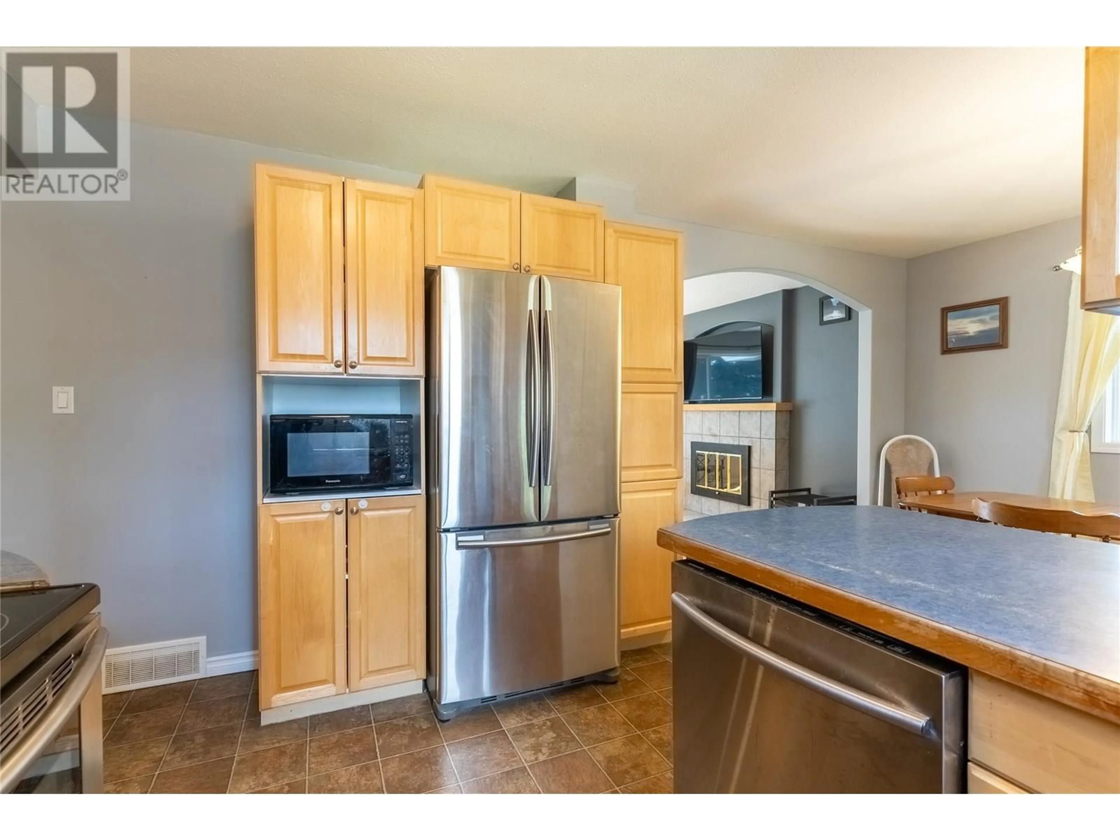2012 FLEETWOOD AVENUE, Kamloops, British Columbia V2B4S4
Contact us about this property
Highlights
Estimated valueThis is the price Wahi expects this property to sell for.
The calculation is powered by our Instant Home Value Estimate, which uses current market and property price trends to estimate your home’s value with a 90% accuracy rate.Not available
Price/Sqft$346/sqft
Monthly cost
Open Calculator
Description
Discover 2012 Fleetwood — a beautifully maintained family home nestled on a generous nearly 10,000 sq.ft. lot in the heart of Brocklehurst. This versatile property offers a bright and spacious layout with three well-sized bedrooms on the main floor, complemented by a fully finished basement suite. Whether configured as a one- or two-bedroom mortgage helper, the lower level provides excellent income potential or space for extended family (laundry facilities to be adjusted). Recent updates, including new mechanical systems (2022) and upgraded R50+ attic insulation, offer enhanced comfort and long-term peace of mind. The expansive, private backyard is a standout feature — ideal for entertaining, gardening, or even adding a future workshop or garage. A separate workshop area is already in place, perfect for hobbies, storage, or home projects. Located within walking distance of parks, schools, and daily conveniences, this home offers both lifestyle and practicality. With ample parking for multiple vehicles, RVs, or recreational toys, and situated in a quiet, family-oriented neighborhood, this property is perfectly suited for growing families or multi-generational living. A rare opportunity to enjoy space, flexibility, and value in one of Kamloops’ most sought-after communities. Contact the listing agent today to schedule your private tour. (id:39198)
Property Details
Interior
Features
Main level Floor
Primary Bedroom
12'0'' x 11'0''Living room
17'0'' x 13'0''Dining room
13'0'' x 8'0''Bedroom
11'0'' x 8'0''Exterior
Parking
Garage spaces -
Garage type -
Total parking spaces 1
Property History
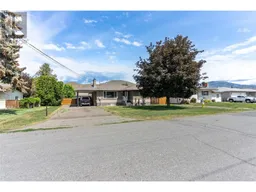 42
42
