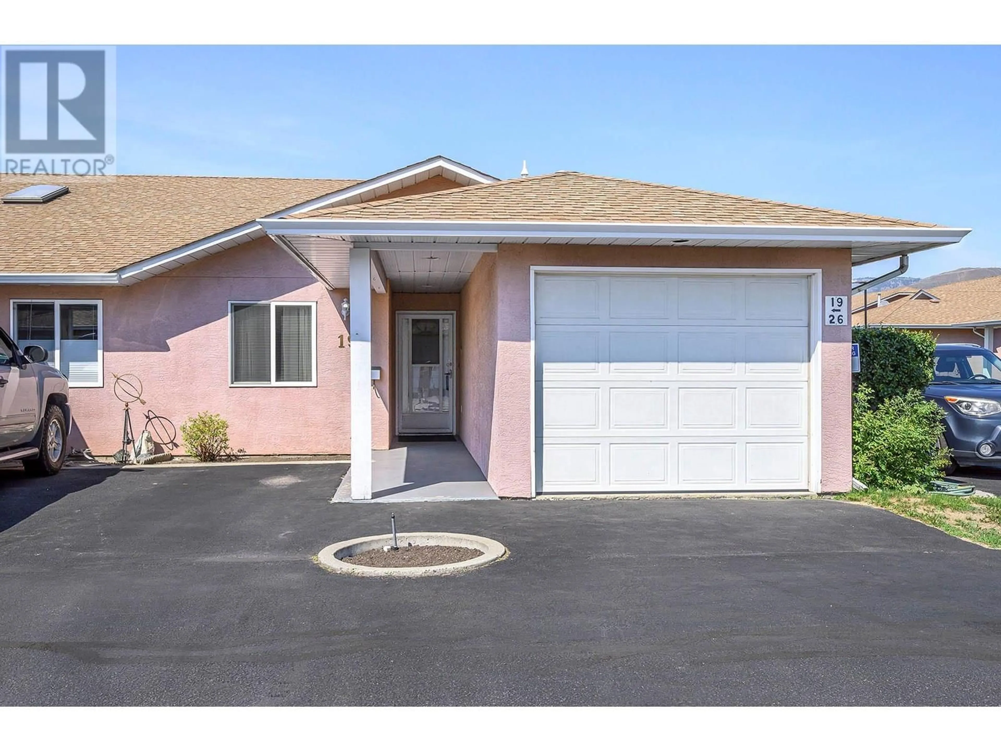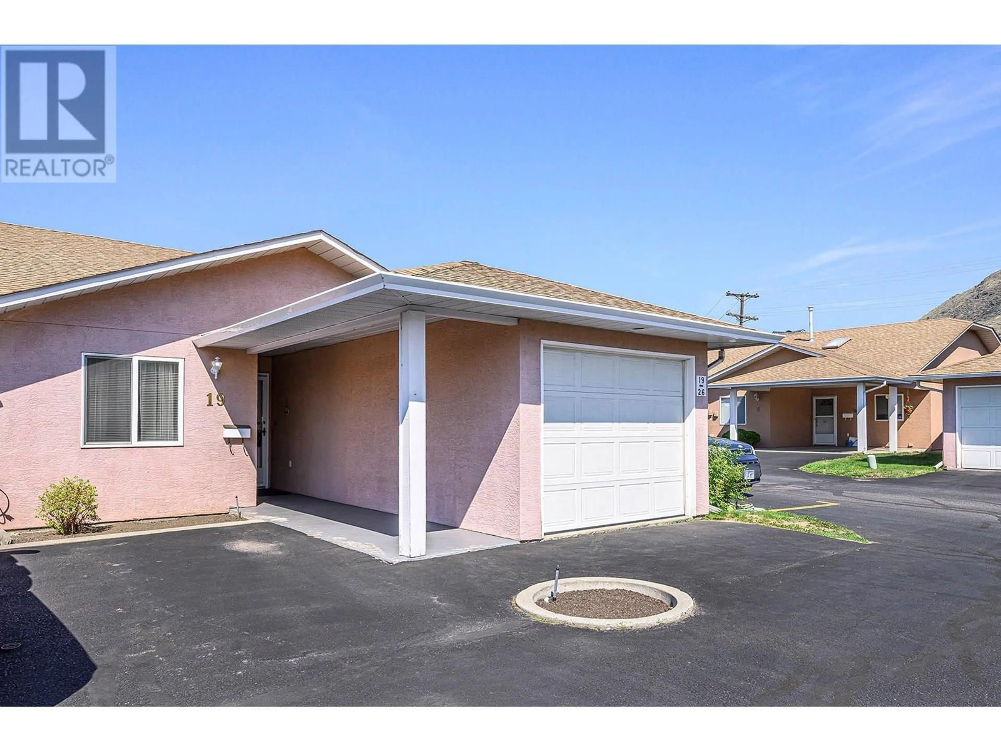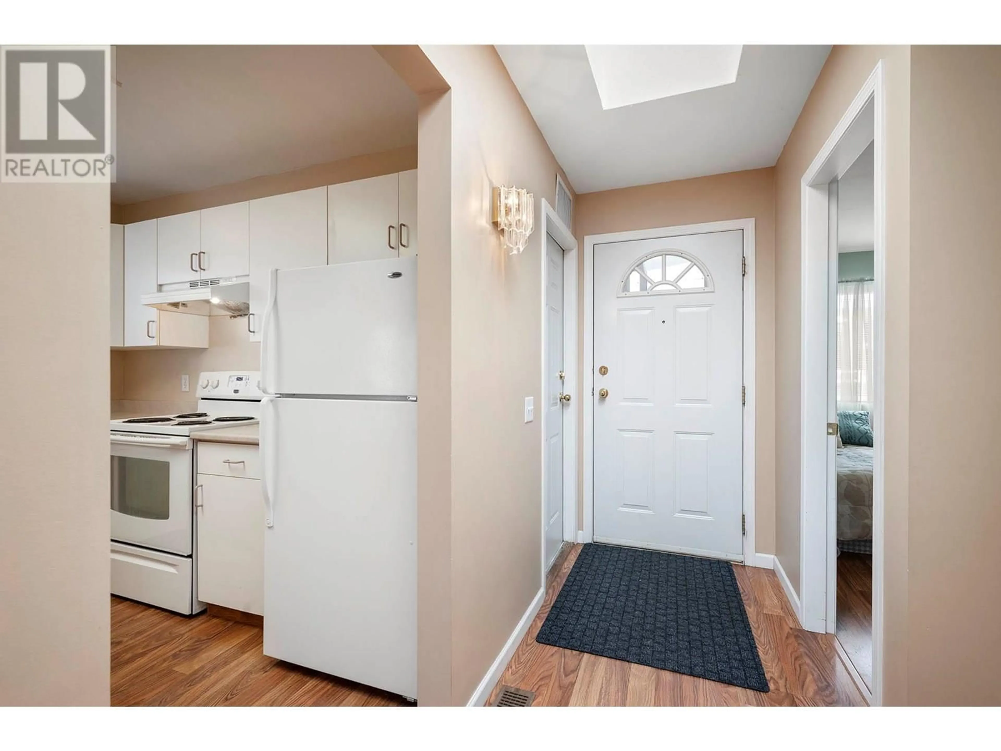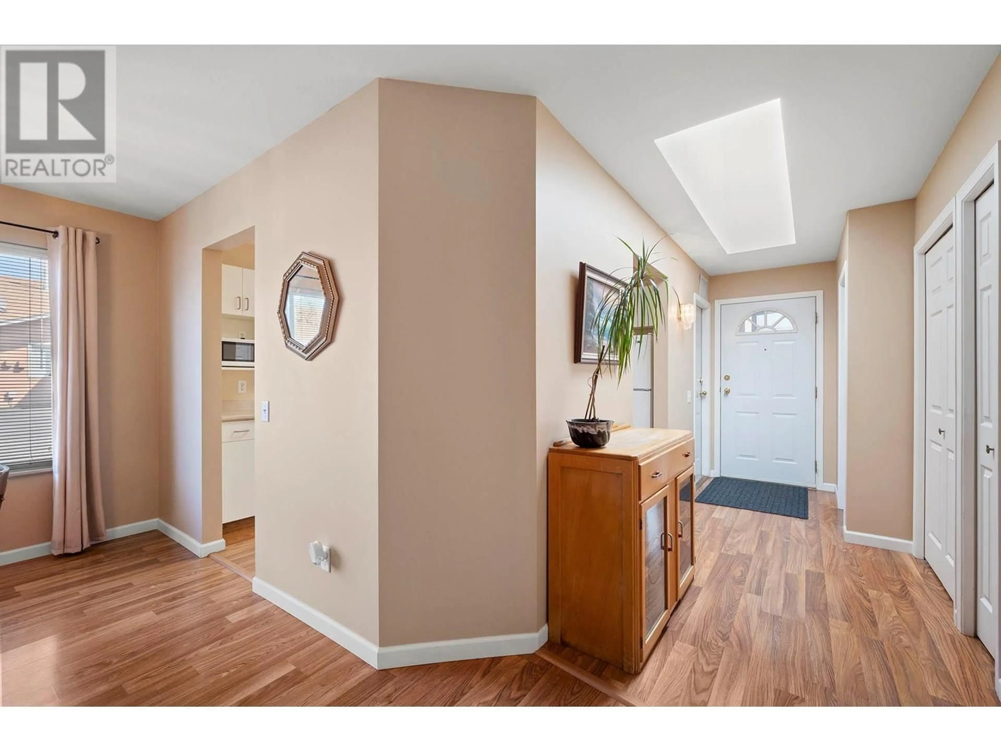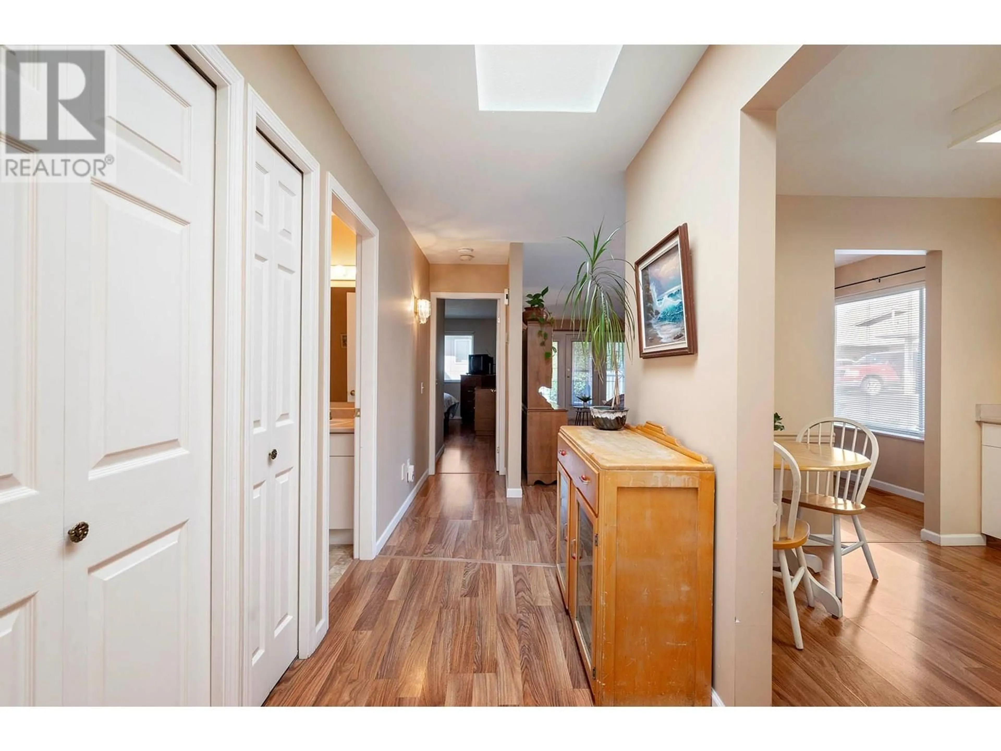19 - 1285 14TH STREET, Kamloops, British Columbia V2B8K9
Contact us about this property
Highlights
Estimated valueThis is the price Wahi expects this property to sell for.
The calculation is powered by our Instant Home Value Estimate, which uses current market and property price trends to estimate your home’s value with a 90% accuracy rate.Not available
Price/Sqft$436/sqft
Monthly cost
Open Calculator
Description
True Rancher style end unit located in the sought after retirement-style community of Blossom Park. This over 55 complex is well maintained and offers a close-nit community feel. Walking distance to Chances Casino and Barside Lounge and Grill as well as easy access to transit. The level entry design has kitchen with eating area, separate dining area and living room with garden door leading to the covered patio. 2 bedrooms with spacious primary bedroom which includes double closets space a full 4-pce esuite. The 2nd bedroom is ideal for guests or office space and there is also 3-pce main bath which also includes laundry. The attached single garage adds extra space for storage or secured parking with access into the main living area. This home also has central air, gas furnace replaced in 2009 and hotwater tank 2018. Pets allowed (1 dog or 1 cat). (id:39198)
Property Details
Interior
Features
Main level Floor
4pc Ensuite bath
3pc Bathroom
Dining room
9'11'' x 12'3''Bedroom
13'2'' x 9'Exterior
Parking
Garage spaces -
Garage type -
Total parking spaces 1
Condo Details
Inclusions
Property History
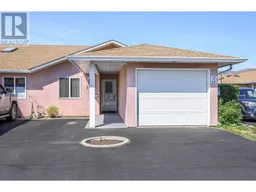 36
36
