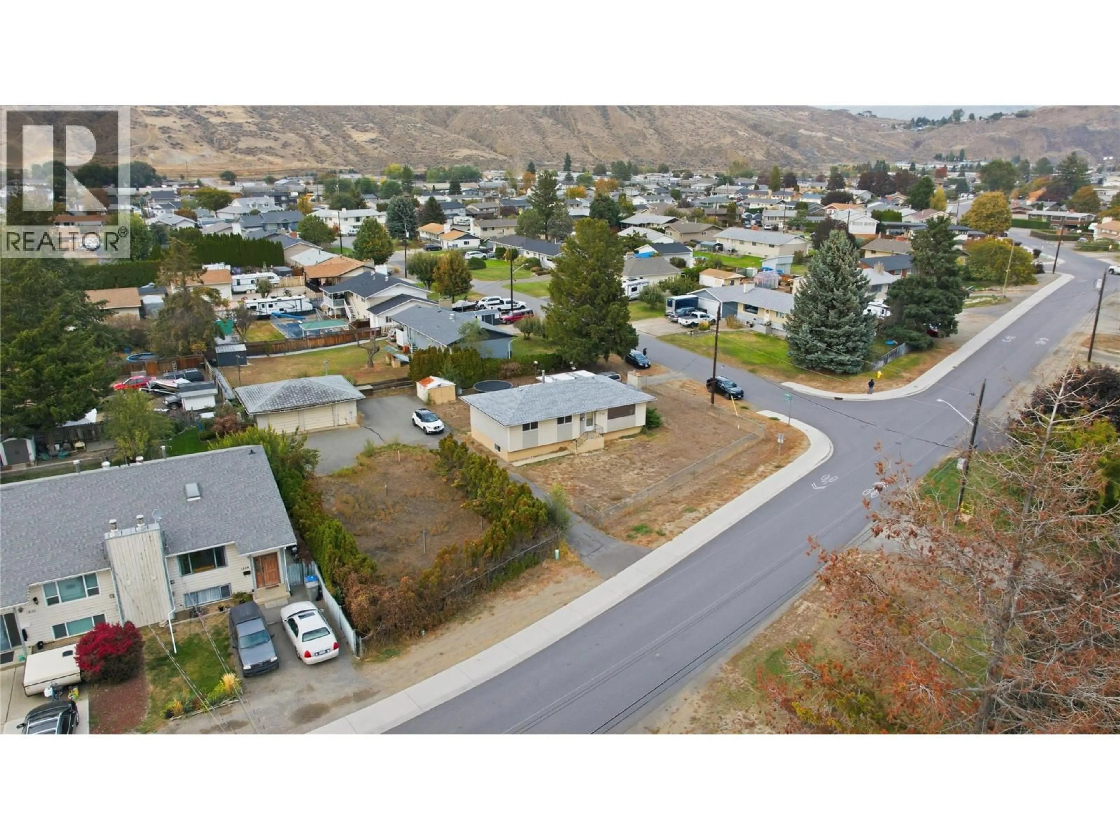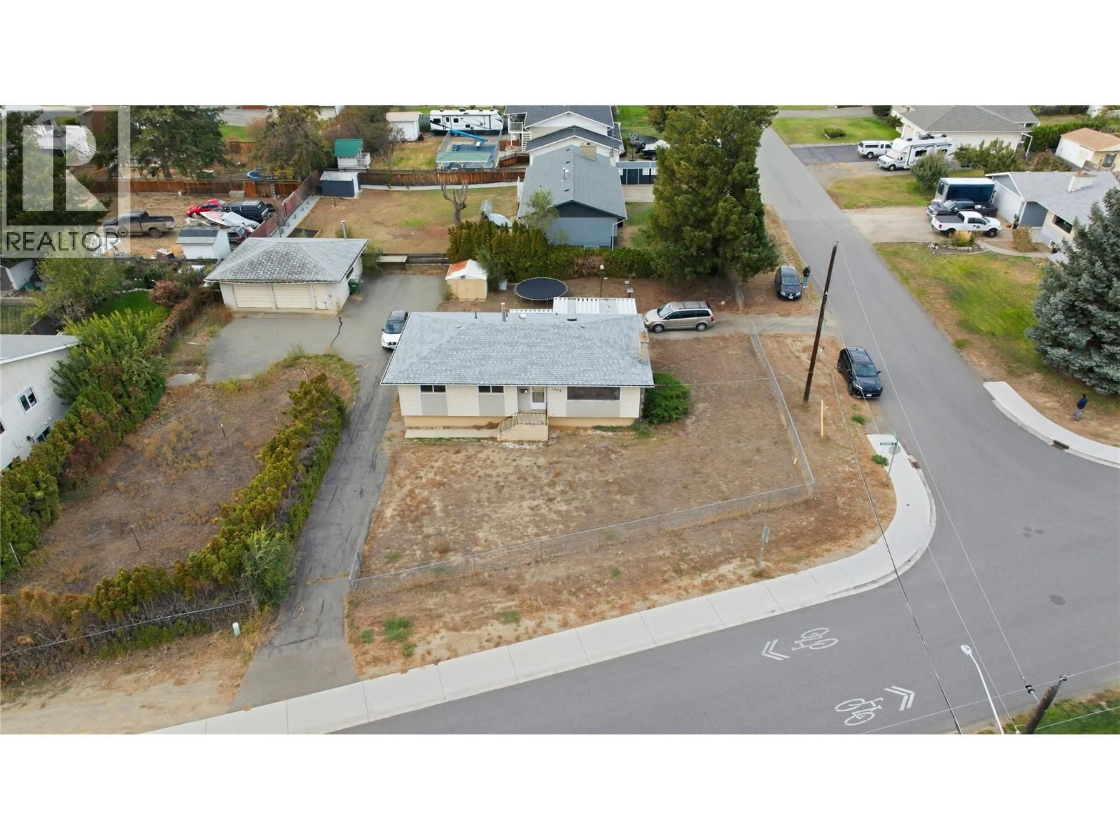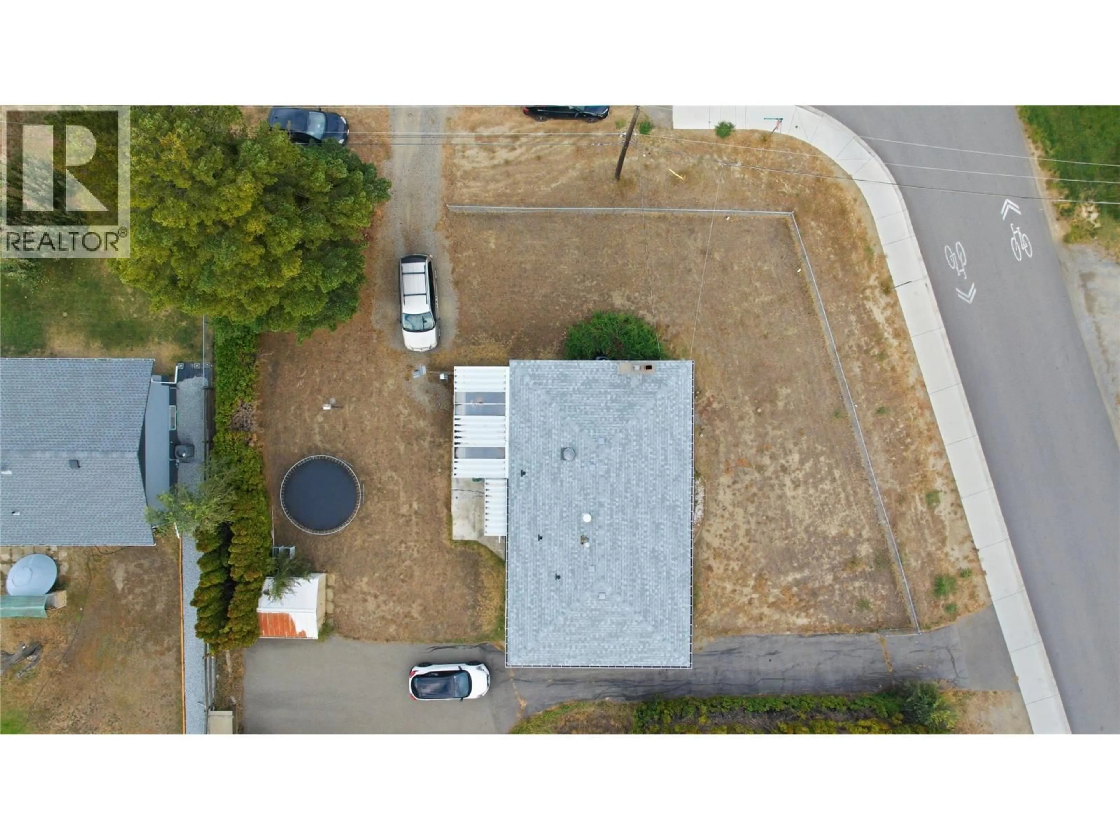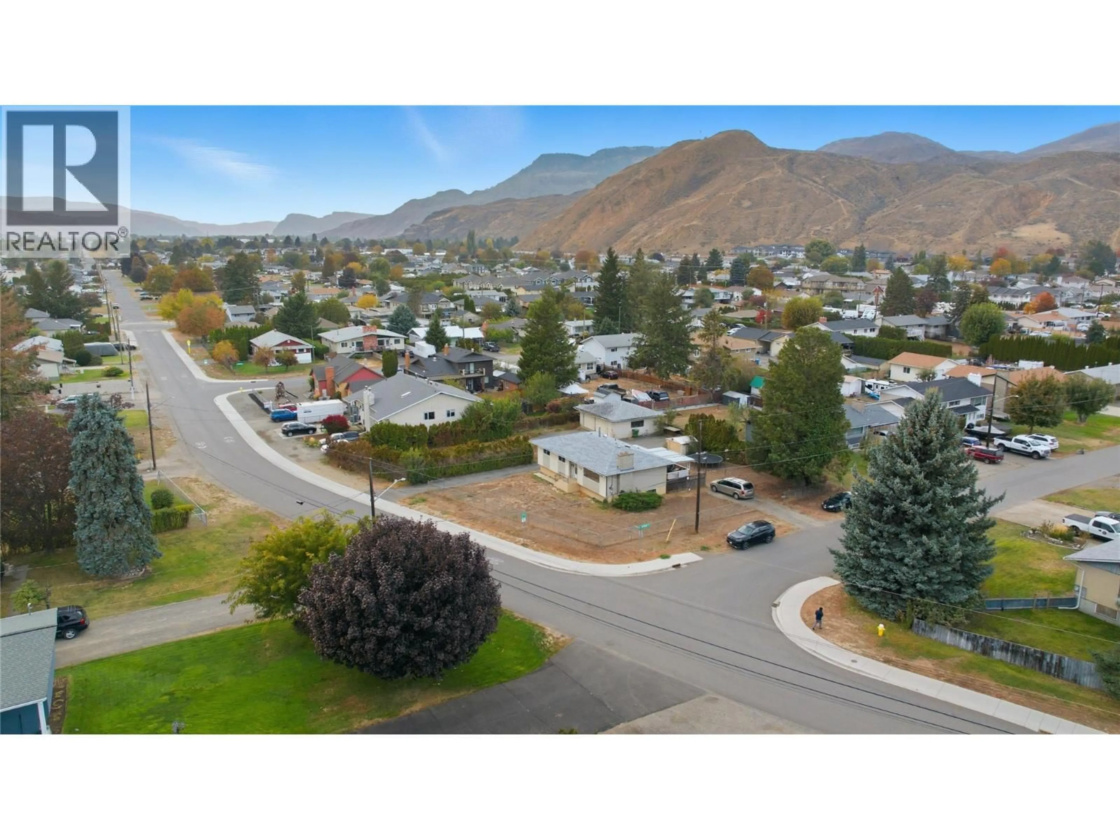1838 FLEETWOOD AVENUE, Kamloops, British Columbia V2B4S1
Contact us about this property
Highlights
Estimated valueThis is the price Wahi expects this property to sell for.
The calculation is powered by our Instant Home Value Estimate, which uses current market and property price trends to estimate your home’s value with a 90% accuracy rate.Not available
Price/Sqft$268/sqft
Monthly cost
Open Calculator
Description
Welcome to this well-situated corner-lot property at the intersection of Fleetwood Avenue and Oxford Street—just steps from schools, shopping, transit, and recreation. This home sits on a generous lot with dual street access, providing plenty of parking space for RVs and additional vehicles. Inside, you’ll find a functional five-bedroom, two-bathroom layout featuring a spacious galley-style kitchen, bright living areas, and comfortable bedrooms. The upstairs bathroom has been freshly painted, adding a clean modern touch. From the dining area, step out to a large covered deck—ideal for year-round entertaining or relaxing outdoors. The lower level includes a potential second kitchen setup, offering excellent suite potential with two bedrooms and its own entry. A brand-new roof and a warm, inviting atmosphere make this home move-in ready while still leaving room to personalize and add value. Contact us today for details or to schedule a private viewing. (id:39198)
Property Details
Interior
Features
Main level Floor
Dining room
7'1'' x 11'Foyer
3'7'' x 9'6''Bedroom
10'10'' x 11'4''Primary Bedroom
10'4'' x 11'8''Property History
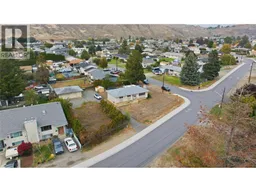 23
23
