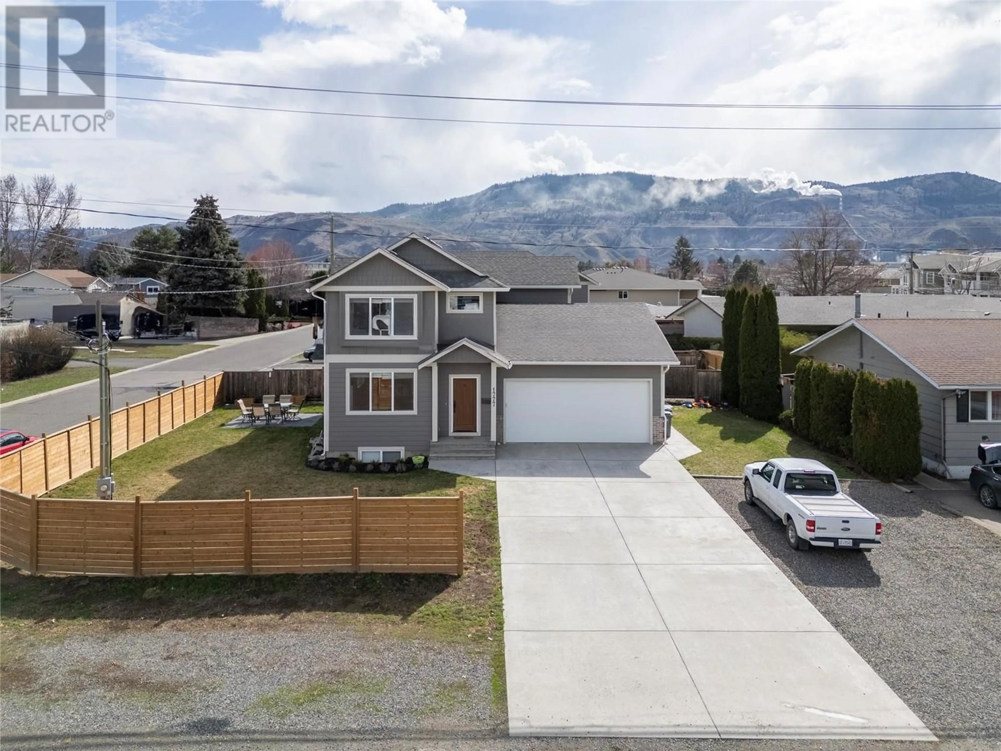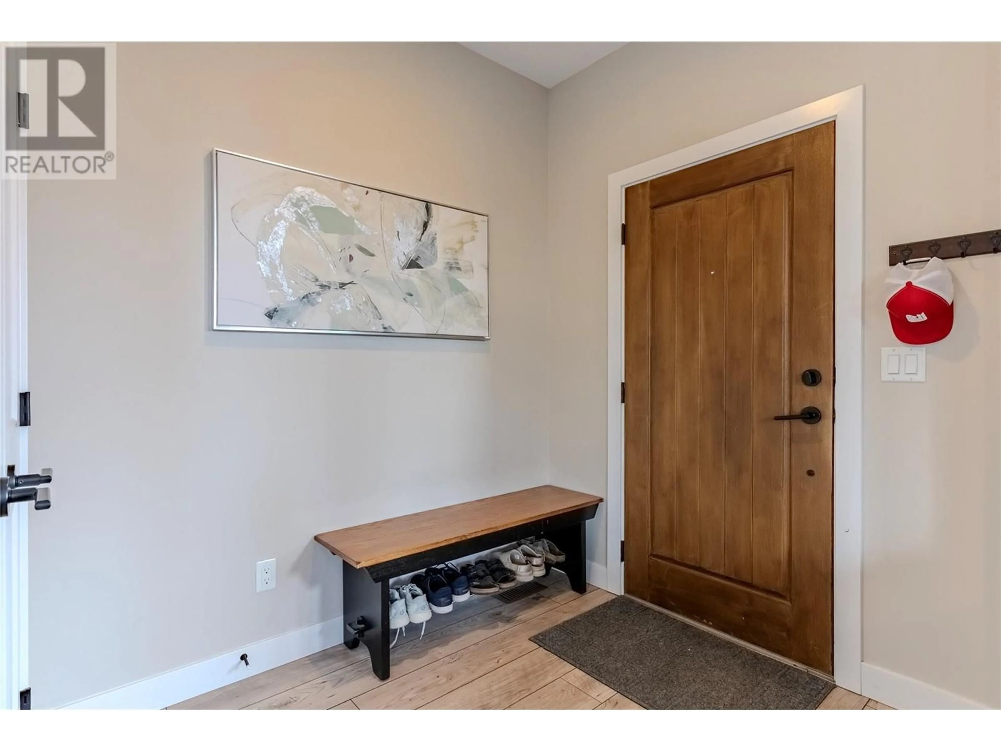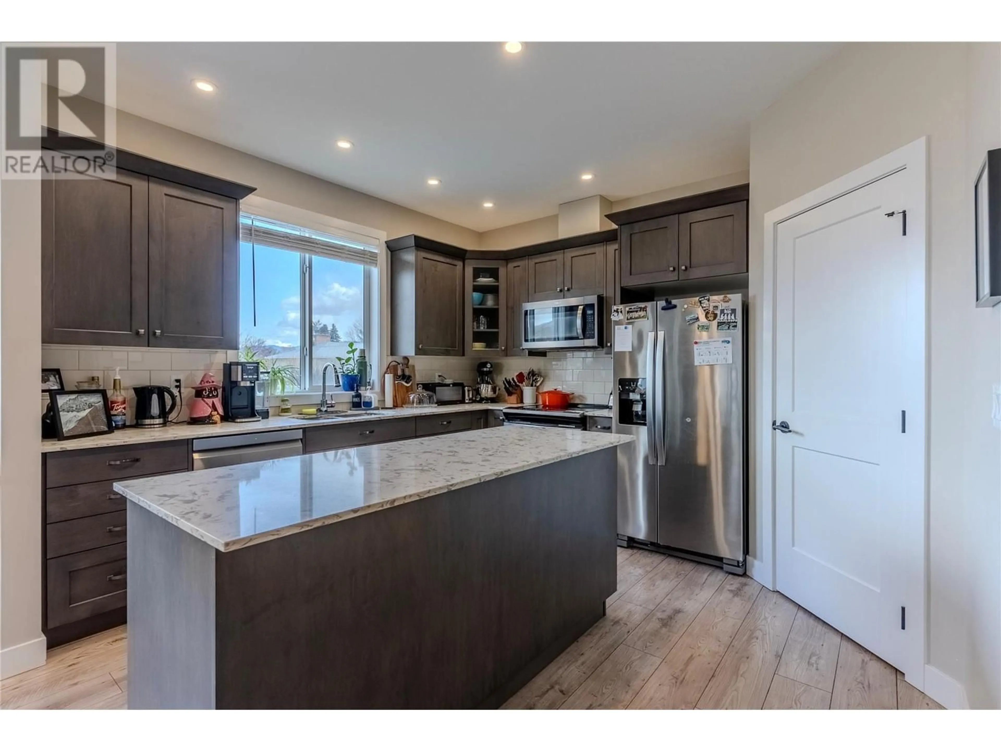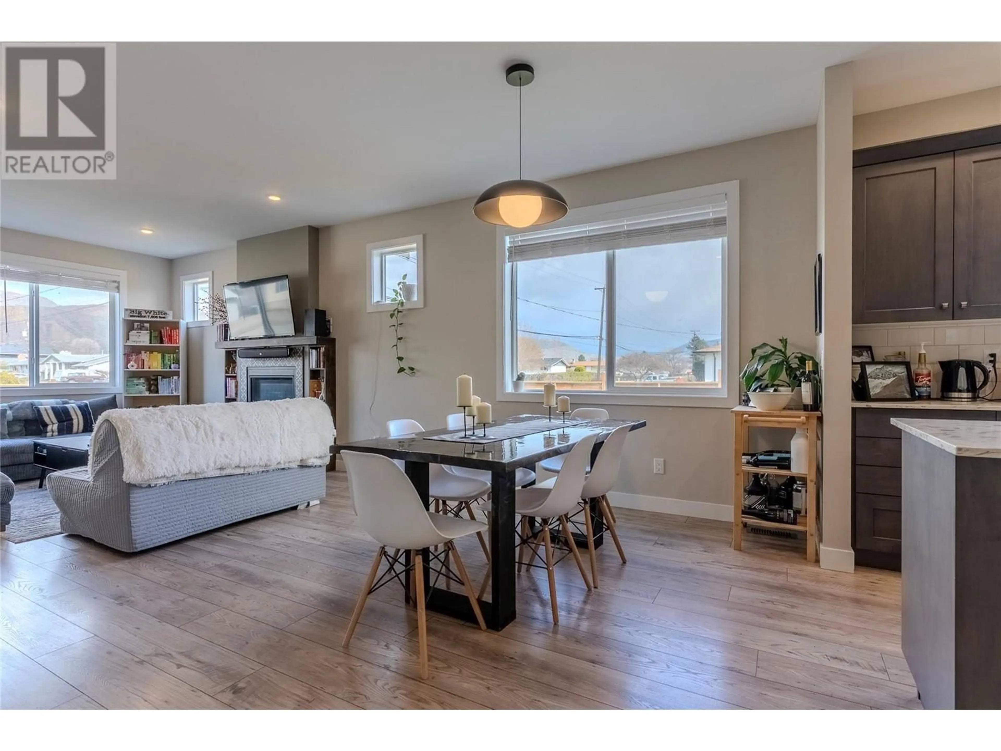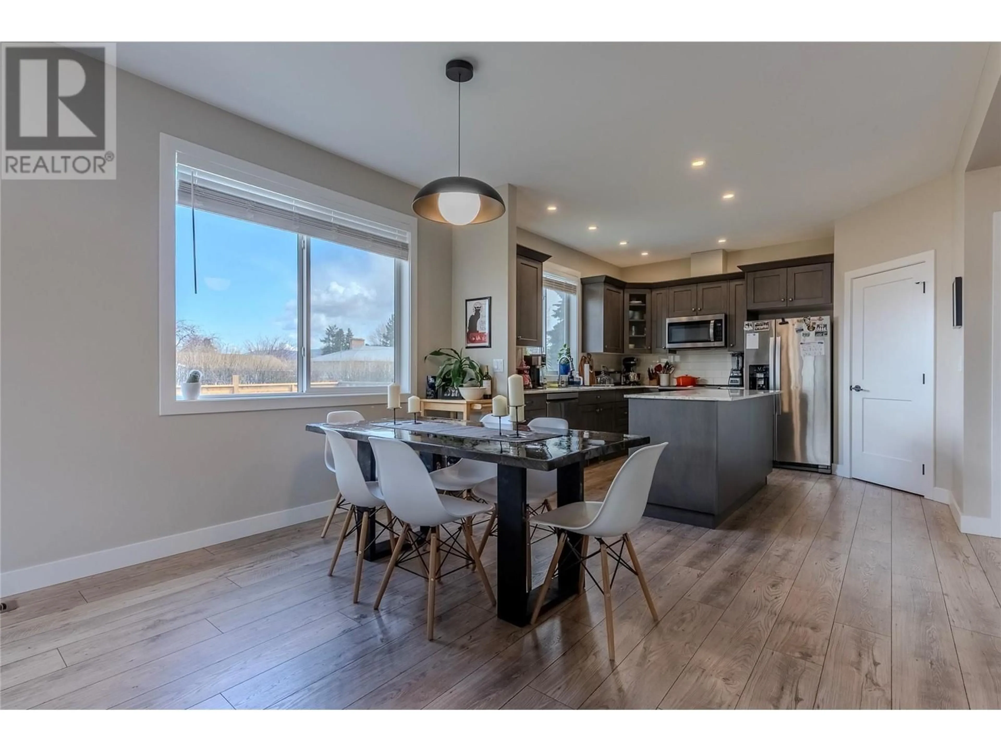1777 GREENFIELD Avenue, Kamloops, British Columbia V2B2J5
Contact us about this property
Highlights
Estimated ValueThis is the price Wahi expects this property to sell for.
The calculation is powered by our Instant Home Value Estimate, which uses current market and property price trends to estimate your home’s value with a 90% accuracy rate.Not available
Price/Sqft$274/sqft
Est. Mortgage$3,221/mo
Tax Amount ()-
Days On Market1 day
Description
This beautifully finished two-story semi-detached home offers 2,726 sq. ft. of thoughtfully designed living space across three levels. The oversized two-car garage provides plenty of storage, with additional parking for extra vehicles or recreational toys. The lower level, spanning 904 sq. ft., is bright and welcoming, featuring a separate entrance and currently functioning as a one-bedroom suite. On the main floor, 9-foot ceilings create an airy atmosphere, while the spacious foyer leads into an open-concept great room, dining area, and a stunning island kitchen complete with a walk-in pantry and stainless steel appliances. A dedicated home office/den and a stylish two-piece bath complete the main level. Upstairs, three generously sized bedrooms provide plenty of space for the whole family. The primary suite is a true retreat, easily accommodating a king-sized bed and featuring a stunning walk-in closet with a large window. The spa-like en-suite includes a beautifully tiled shower, adding a touch of luxury. A conveniently located laundry room rounds out the upper level. Designed with style and function in mind, this home’s interior finishes were professionally selected to create a cohesive and modern aesthetic. (id:39198)
Property Details
Interior
Features
Second level Floor
Laundry room
6'0'' x 3'0''Bedroom
10'6'' x 9'0''Bedroom
12'0'' x 11'6''Primary Bedroom
13'6'' x 12'0''Exterior
Features
Parking
Garage spaces 2
Garage type -
Other parking spaces 0
Total parking spaces 2
Property History
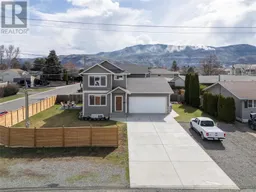 39
39
