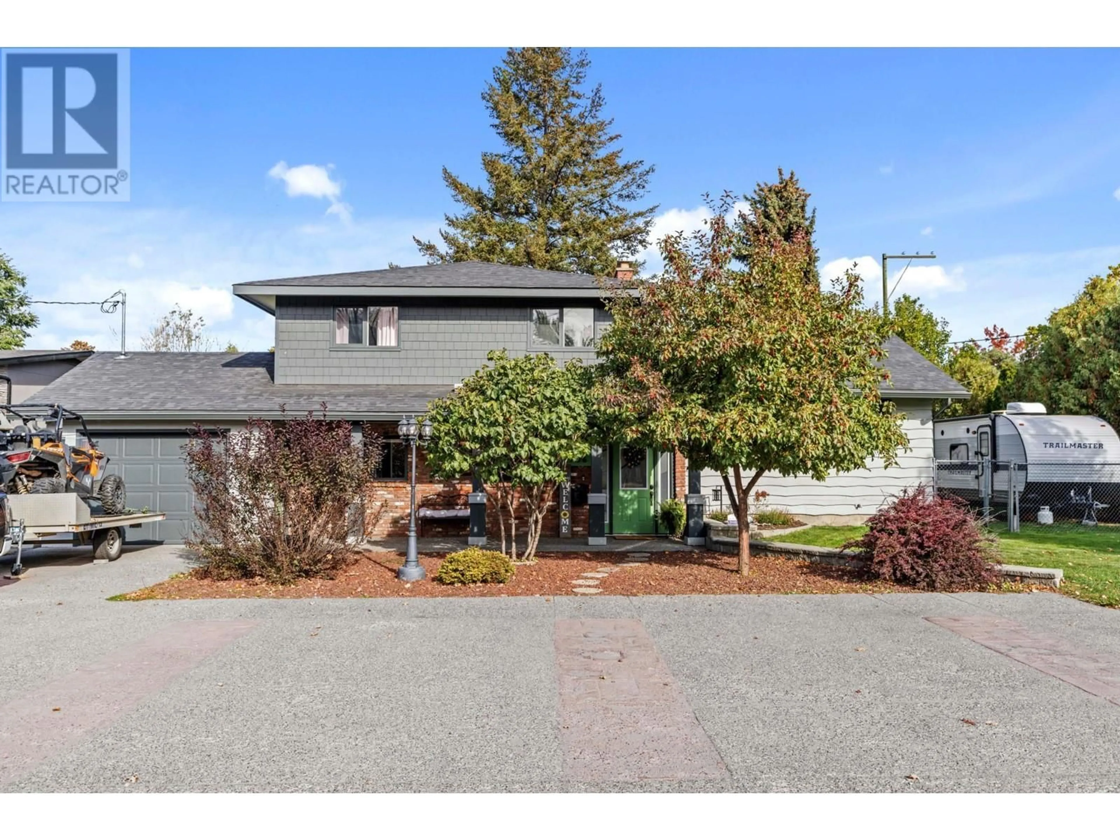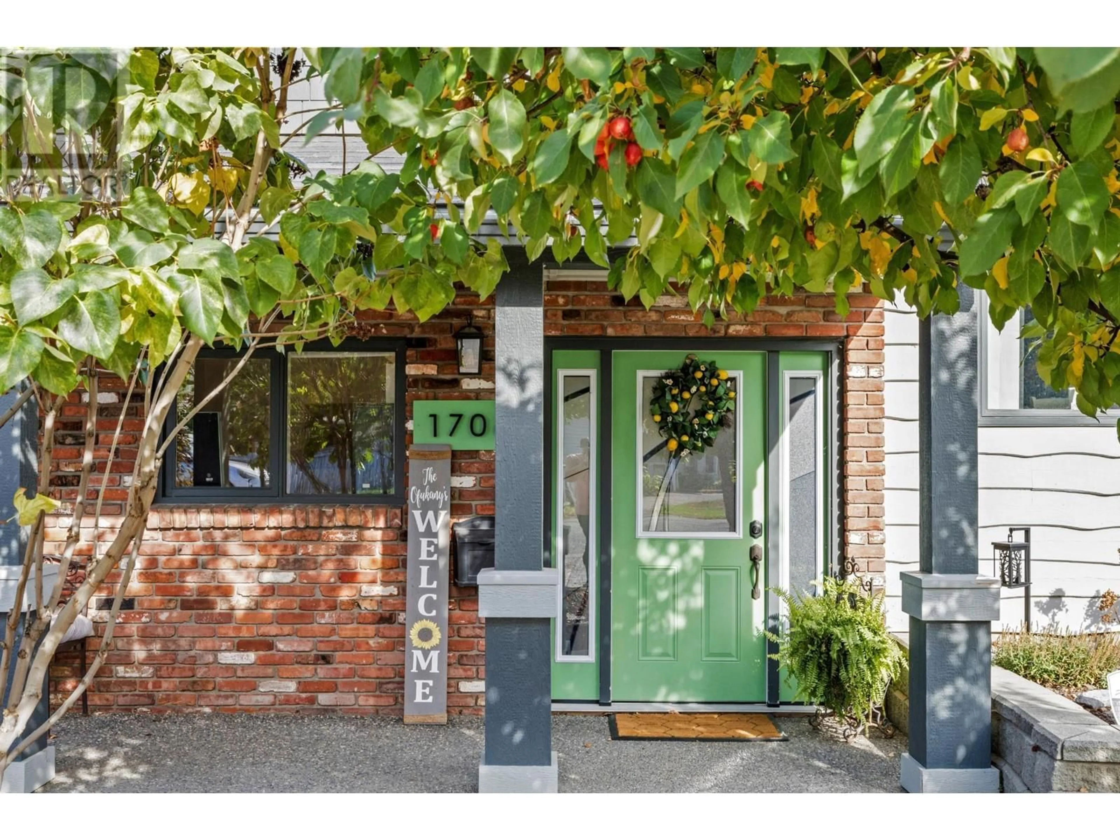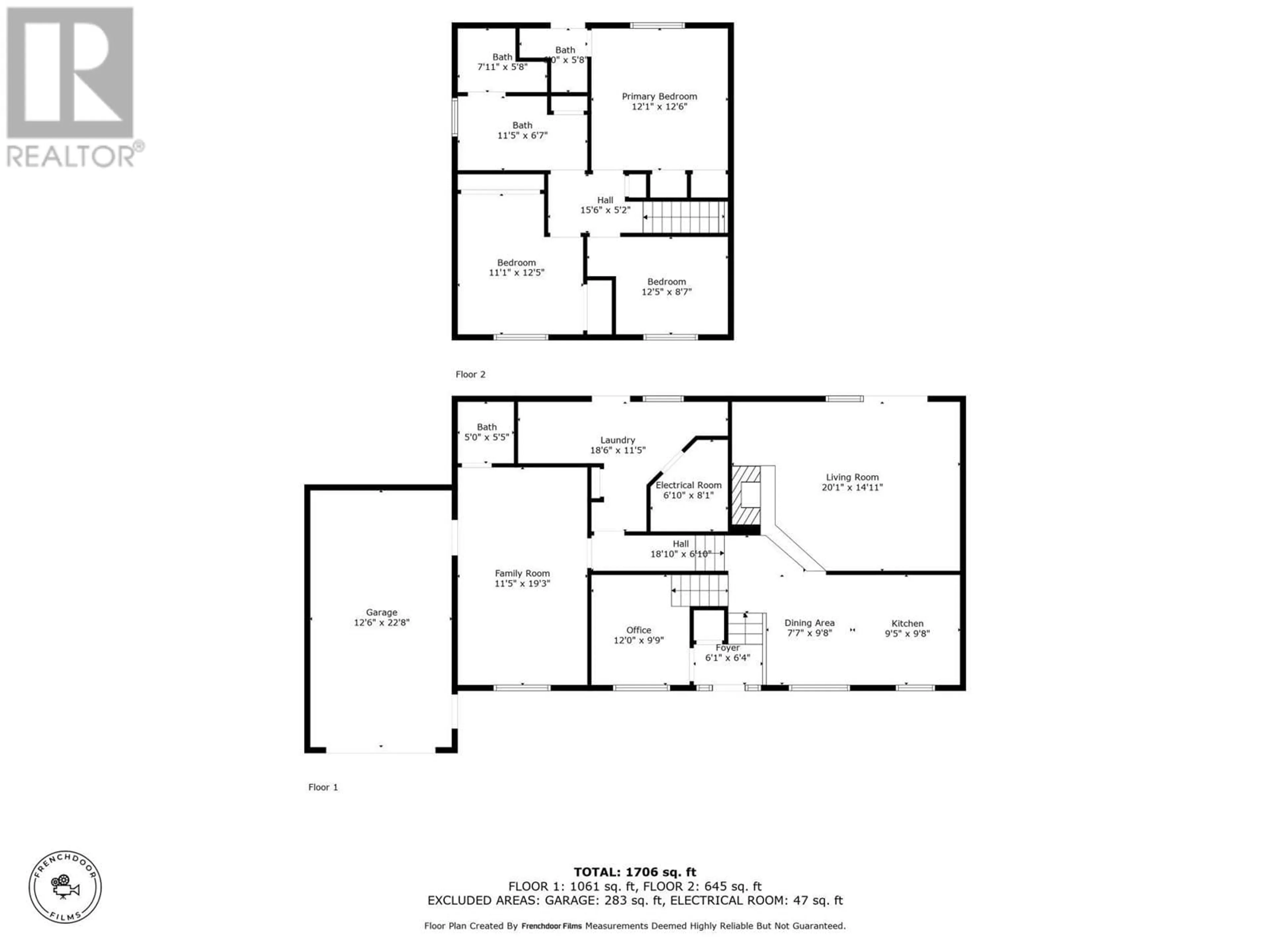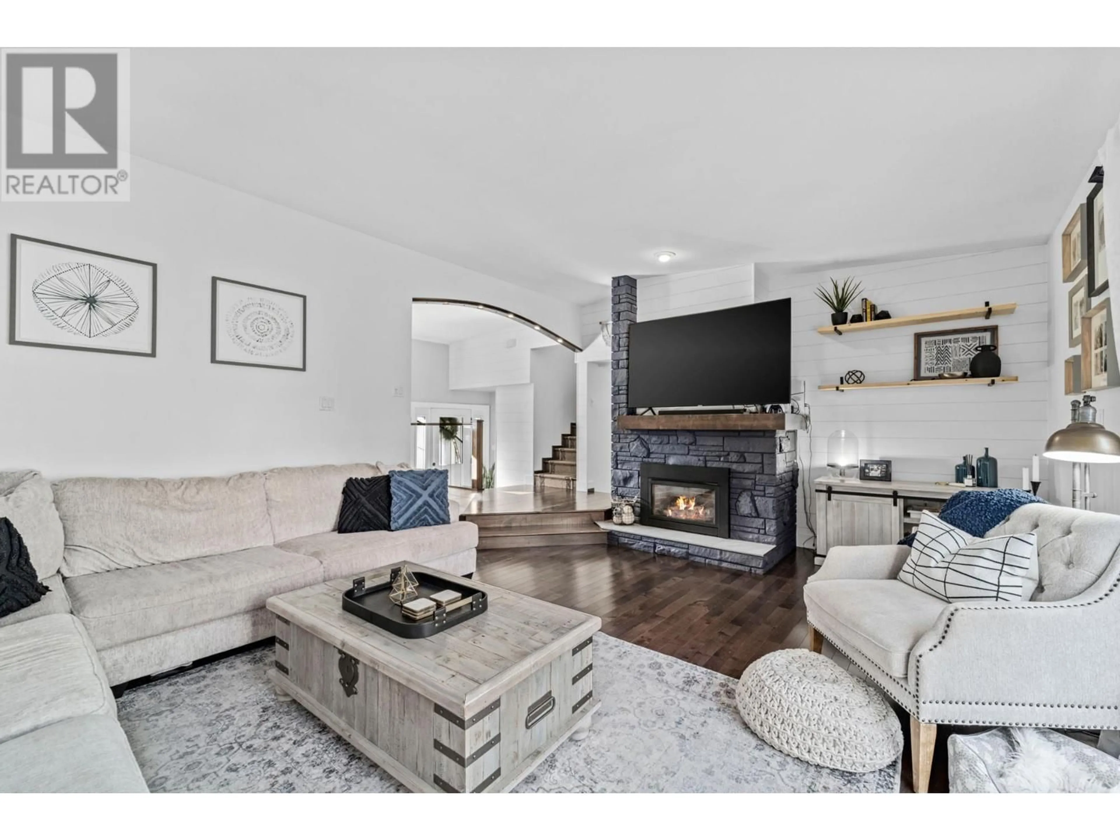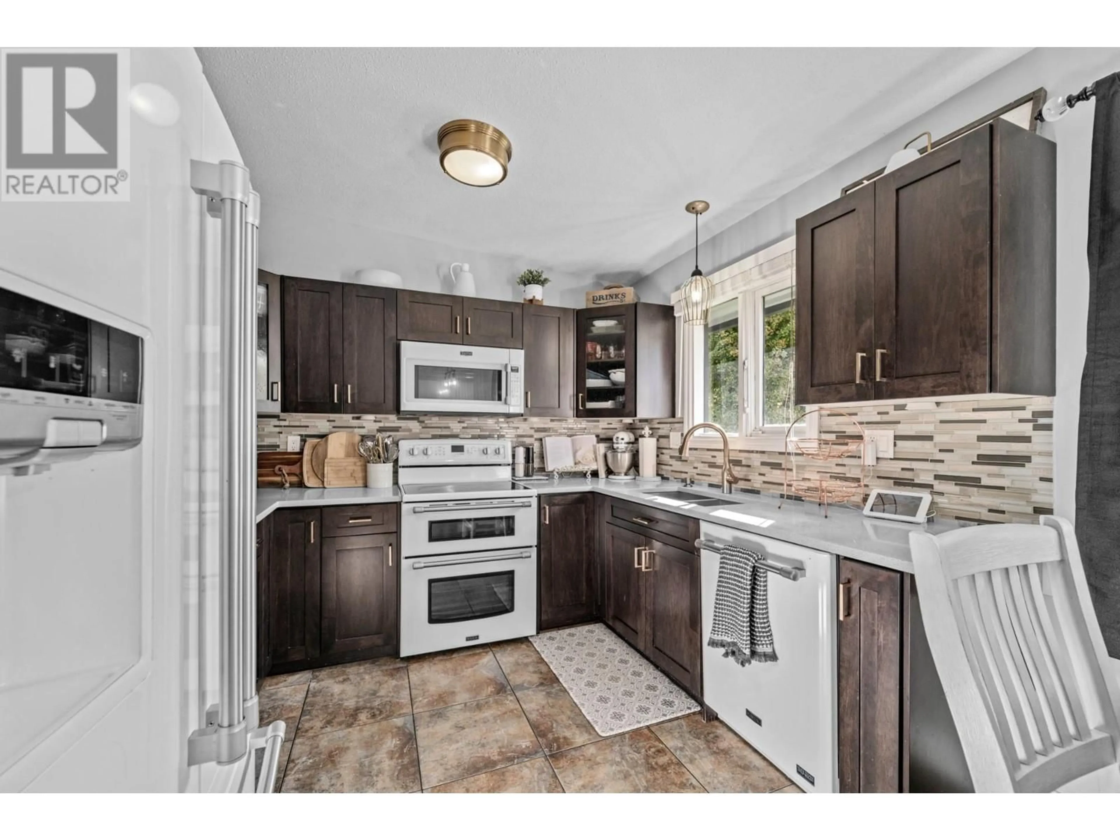1706 CLIFFORD AVENUE, Kamloops, British Columbia V2B4G6
Contact us about this property
Highlights
Estimated ValueThis is the price Wahi expects this property to sell for.
The calculation is powered by our Instant Home Value Estimate, which uses current market and property price trends to estimate your home’s value with a 90% accuracy rate.Not available
Price/Sqft$445/sqft
Est. Mortgage$3,263/mo
Tax Amount ()$4,535/yr
Days On Market69 days
Description
OPEN HOUSE MARCH 15, 12-2PM! Move-in ready and full of charm! This 3-bedroom + office, 3-bathroom home in Sunny Brocklehurst sits on a quiet cul-de-sac, just steps from the river and MacArthur Island. Situated on a massive 10,000 sqft lot, this home offers tons of parking, including RV space, plus a single-car garage. Inside, the bright and modern kitchen flows into the open living and dining areas, creating a perfect space for easy living and entertaining. The spacious family room is ideal for movie nights, and the dedicated office makes working from home a breeze. Step outside to a fully fenced, private backyard, featuring a large patio, sundeck, and one of Kamloops’ largest magnolia trees—a true oasis! Upstairs, you’ll find three bedrooms, including a primary suite with a 2-piece ensuite and deck access, plus a spacious main bathroom. Enjoy quiet cul-de-sac living, abundant parking, and easy access to schools, shopping, yoga, dog parks, and the river beach. This beautifully maintained home is ready for its next owners—don’t miss it! (id:39198)
Property Details
Interior
Features
Basement Floor
Family room
19'3'' x 11'5''Office
9'9'' x 12'0''Partial bathroom
Exterior
Parking
Garage spaces -
Garage type -
Total parking spaces 8
Property History
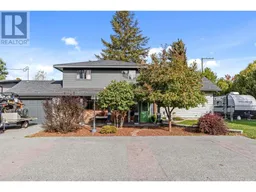 35
35
