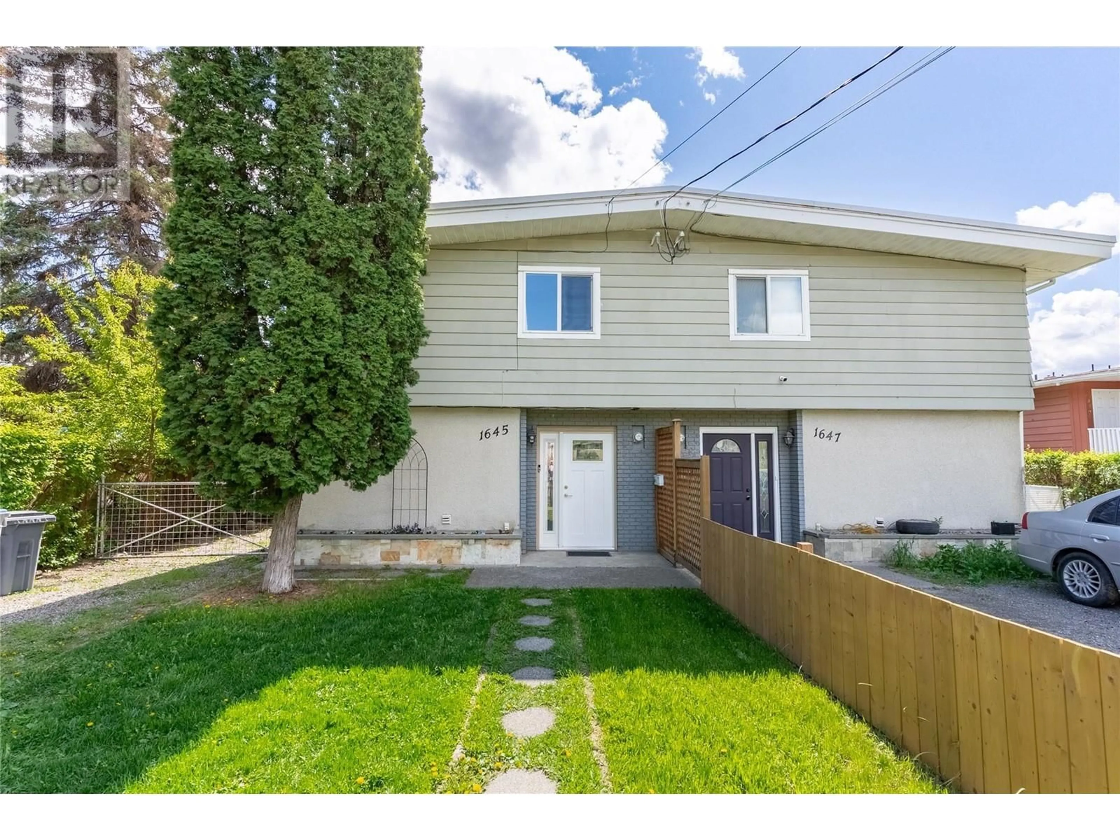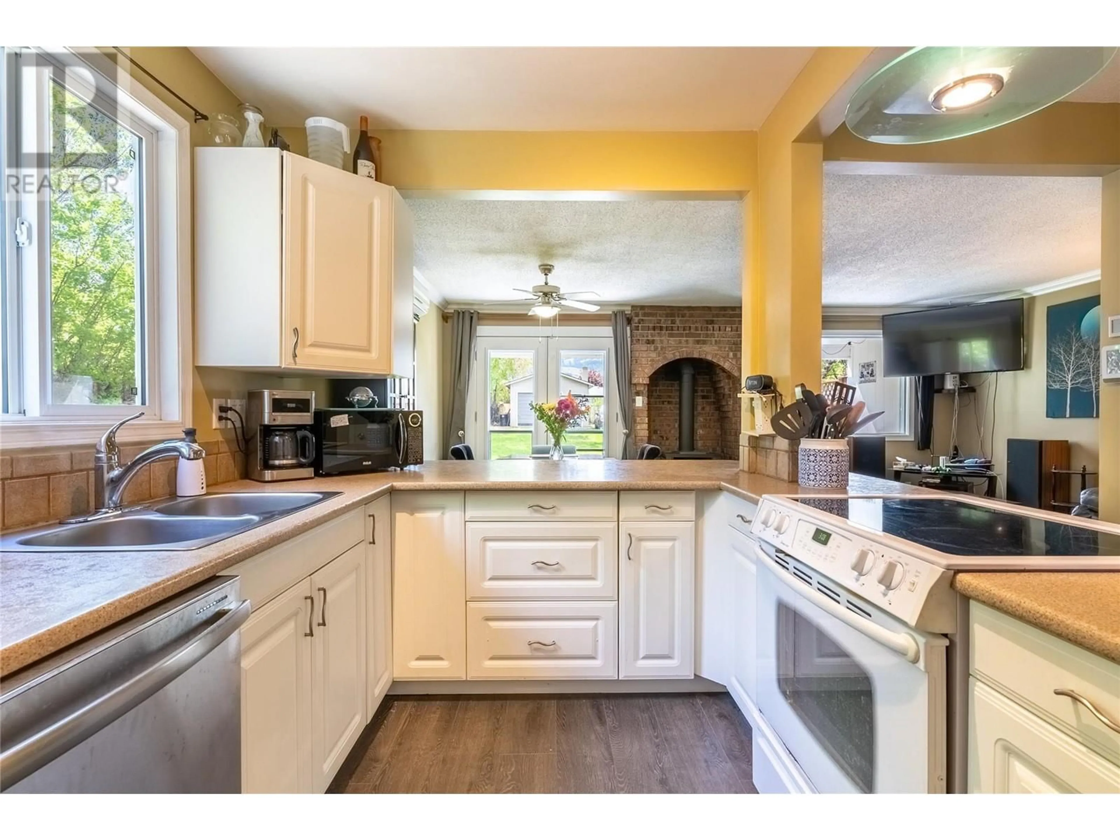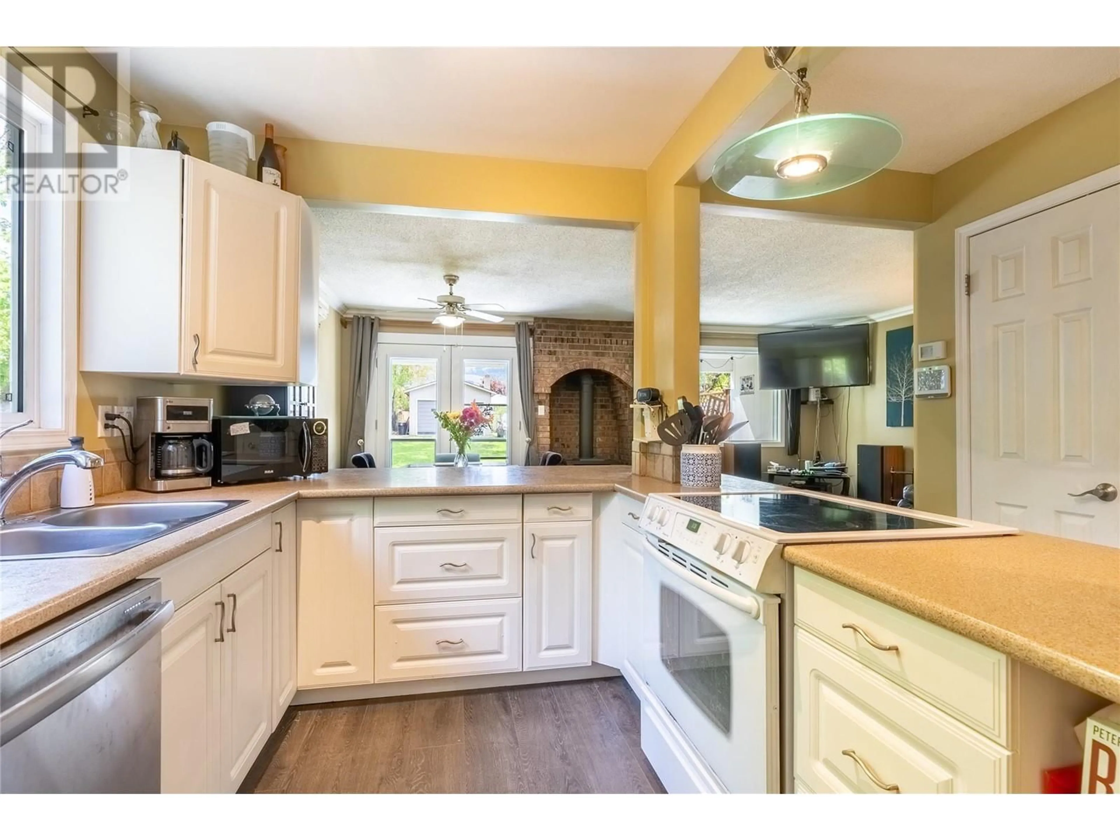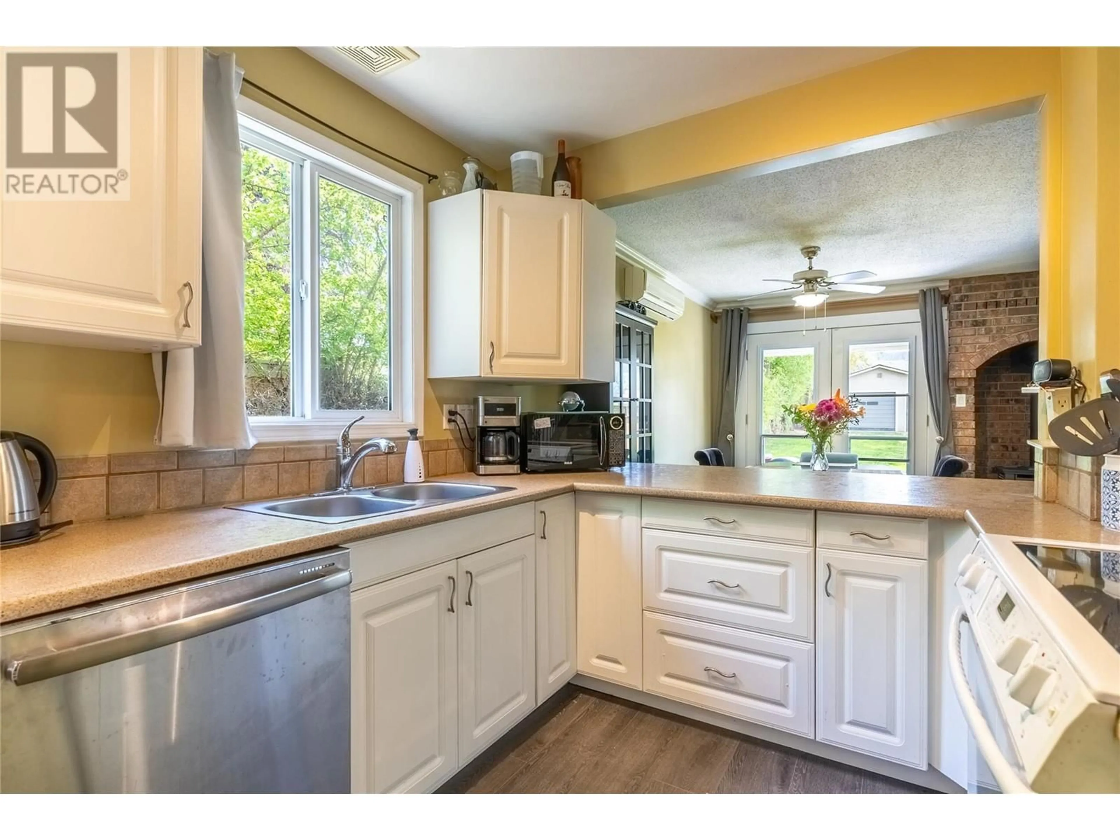1645 TRANQUILLE ROAD, Kamloops, British Columbia V2B3L3
Contact us about this property
Highlights
Estimated valueThis is the price Wahi expects this property to sell for.
The calculation is powered by our Instant Home Value Estimate, which uses current market and property price trends to estimate your home’s value with a 90% accuracy rate.Not available
Price/Sqft$441/sqft
Monthly cost
Open Calculator
Description
Where to begin? How about affordable accommodation with a ton of perks! Families, first-time buyers, or investors—this half duplex offers unbeatable value. Enjoy a 16x40 detached powered shop, a partial basement for secure storage, and a large, private backyard perfect for entertaining, sports, or relaxing. Whether it’s soccer, volleyball, or simply hanging out—this yard delivers! Mature landscaping offers privacy, while side access to the backyard adds convenience. Inside, you’ll find a well-cared-for home with three generous bedrooms upstairs, updated kitchens and bathrooms, and numerous updates throughout—including newer flooring, all new paint, newer windows and doors, and new electric heaters. The heating and cooling systems have been updated, and a beautifully positioned near-new gas fireplace creates a cozy focal point everyone will enjoy. As a bonus, the back half of the detached shop features a staircase leading to hidden, secure storage—an ideal space for valuables, seasonal items, or hobby gear. Parking? No problem—there’s room for multiple vehicles and even space to tuck away toys and trailers. The location is equally on par—just steps from shopping, schools, hiking trails, and MacArthur Island Park. Everything you need is at your doorstep. If you’ve been looking for a move-in-ready, updated, and well-maintained property with room to grow and space to play—this is it. Don’t miss out. Call the listing broker today for full details and easy access. (id:39198)
Property Details
Interior
Features
Second level Floor
Dining nook
6'1'' x 5'3''Bedroom
9'0'' x 11'5''Primary Bedroom
10'5'' x 11'4''Bedroom
8'9'' x 11'4''Exterior
Parking
Garage spaces -
Garage type -
Total parking spaces 4
Property History
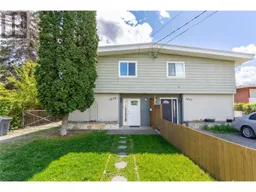 32
32
