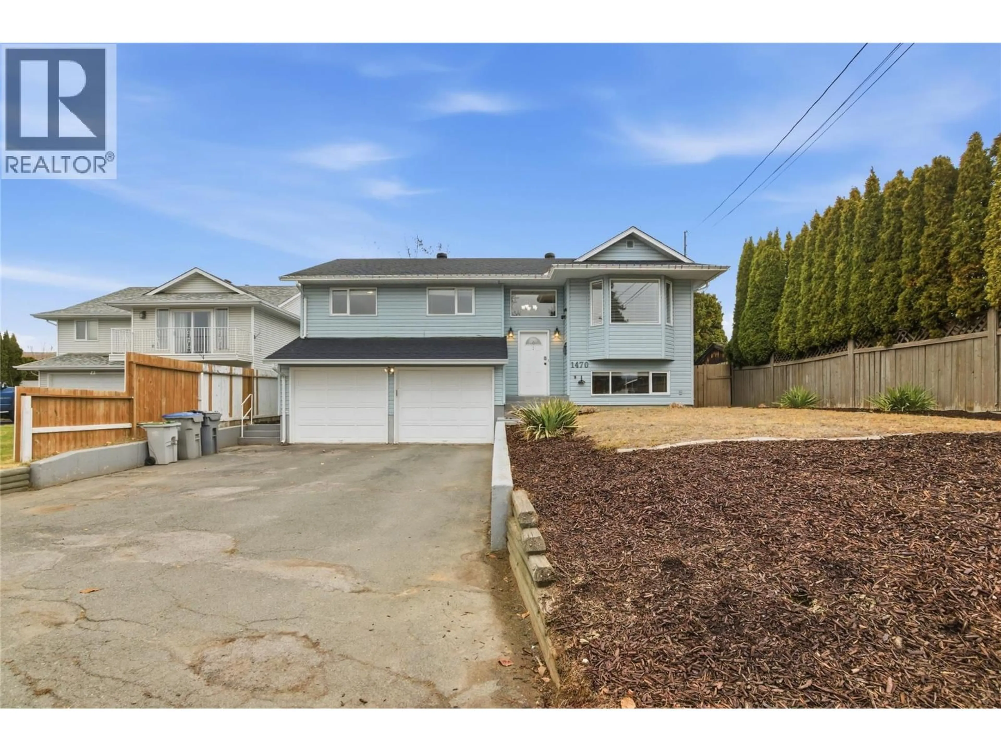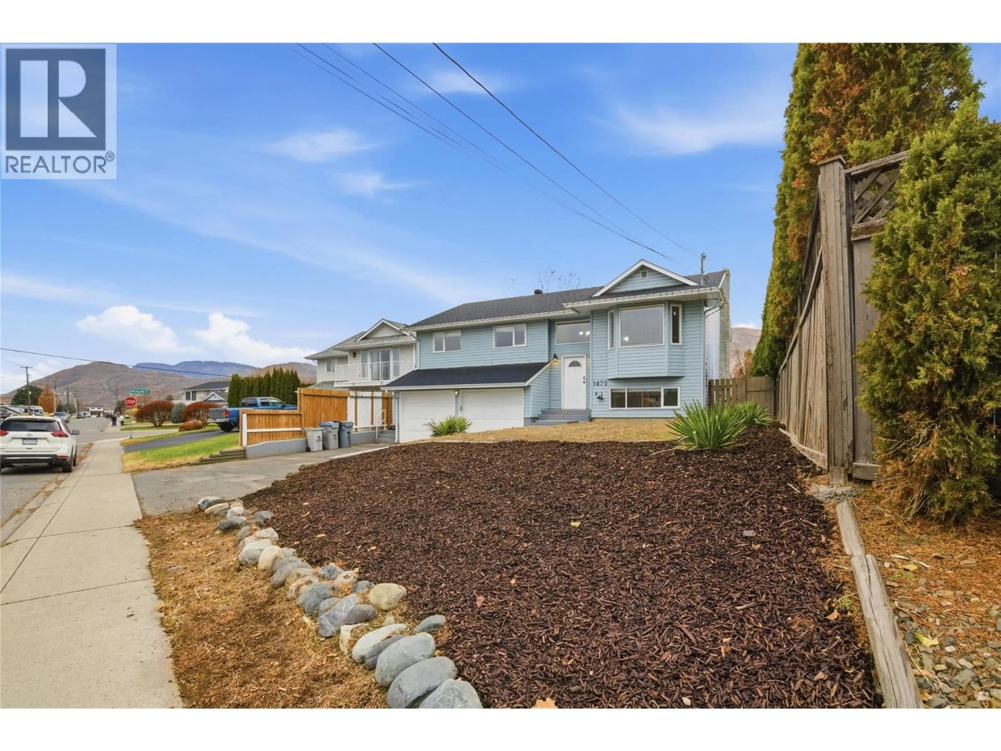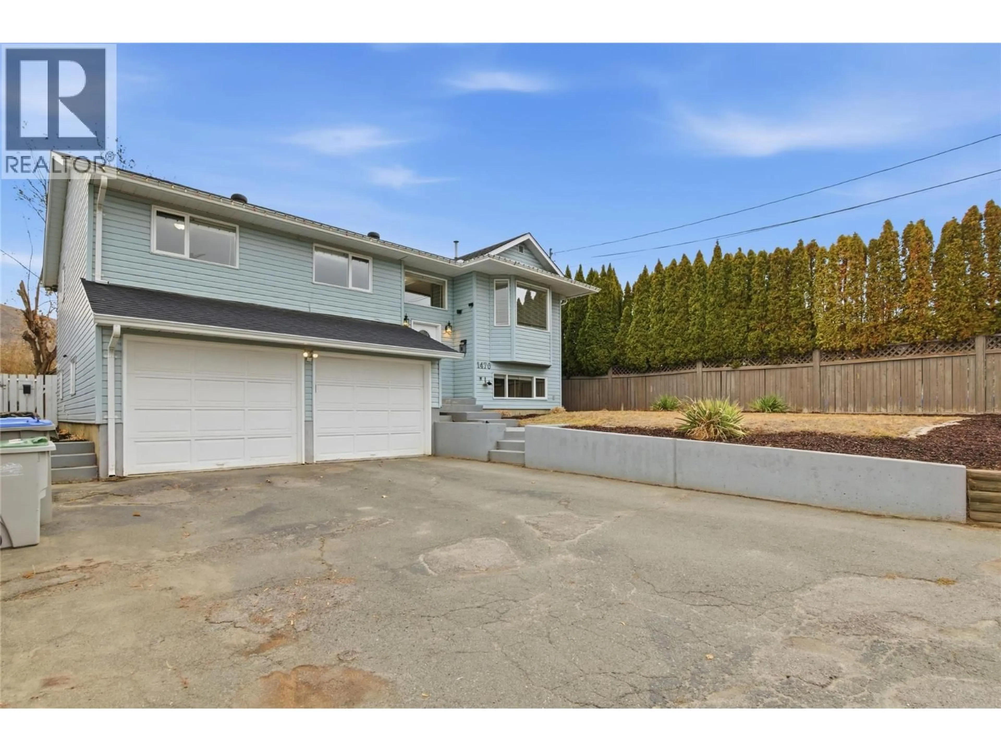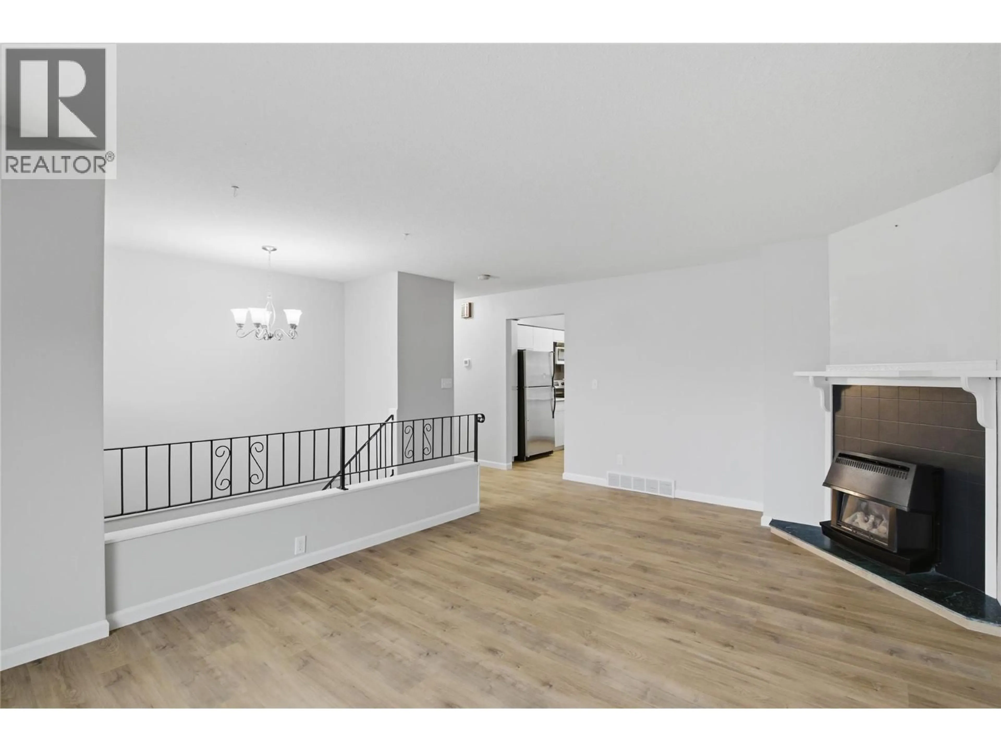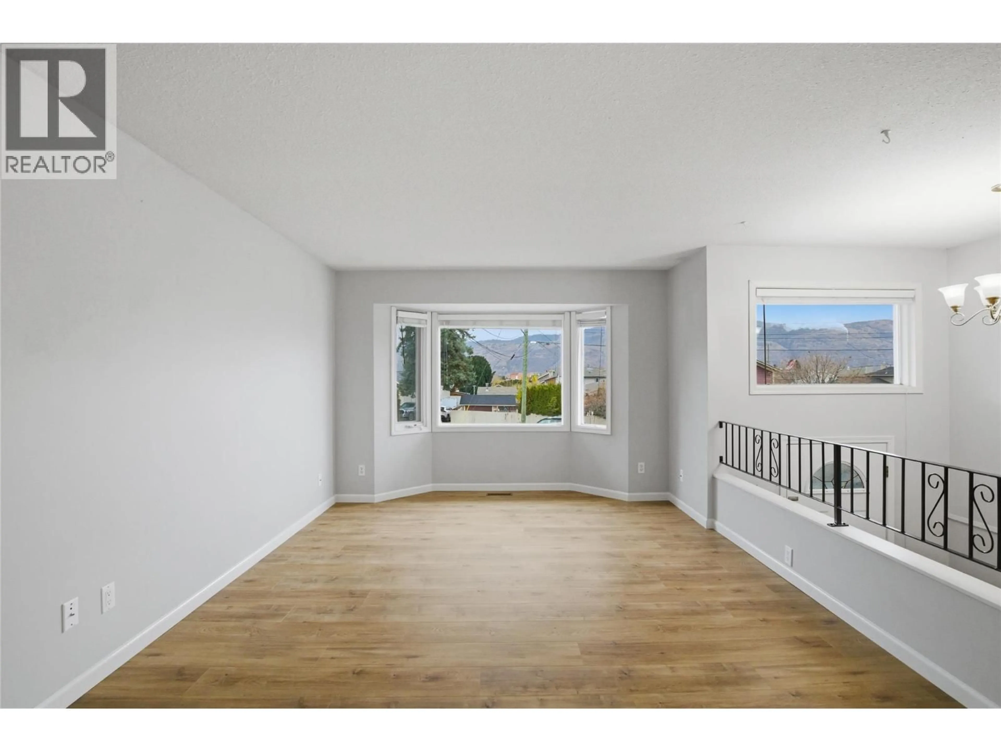1470 LETHBRIDGE AVENUE, Kamloops, British Columbia V2B8J5
Contact us about this property
Highlights
Estimated valueThis is the price Wahi expects this property to sell for.
The calculation is powered by our Instant Home Value Estimate, which uses current market and property price trends to estimate your home’s value with a 90% accuracy rate.Not available
Price/Sqft$364/sqft
Monthly cost
Open Calculator
Description
Come see this beautifully updated family home in one of Kamloops’ most desirable Northshore neighborhoods. Located just one block from schools and parks, this home offers 3 bedrooms and 2 baths on the main floor, a bright living space with newer flooring and paint, and many updates including Furnace (2022), Central AC (2022), HW Tank (2024), Roof (2019) and appliances. Downstairs features a self-contained 1-bedroom suite with a private entrance, perfect for family or a mortgage helper. Enjoy a two-car garage, quick possession, and a private, mature backyard. Surrounded by well-maintained homes, this is an ideal place to raise a family. Measurements approximate and should be verified by the Buyer if important. (id:39198)
Property Details
Interior
Features
Basement Floor
4pc Bathroom
Dining nook
11'5'' x 9'0''Kitchen
11'5'' x 11'4''Recreation room
19' x 11'4''Exterior
Parking
Garage spaces -
Garage type -
Total parking spaces 2
Property History
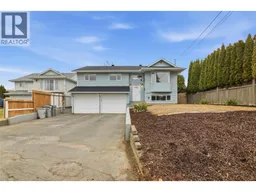 32
32
