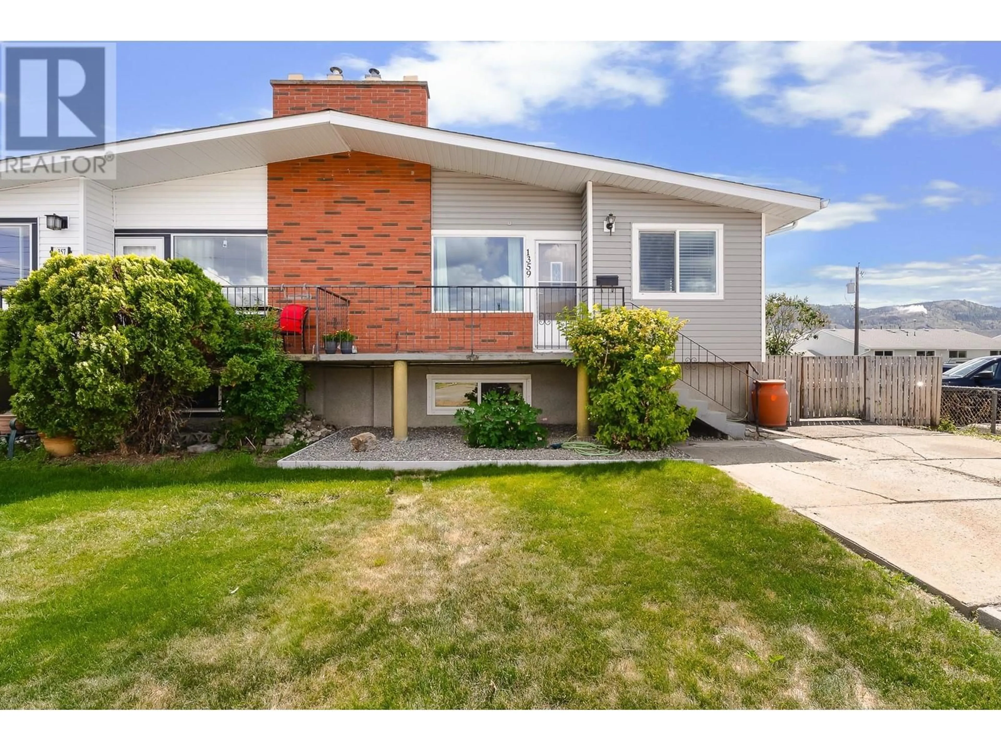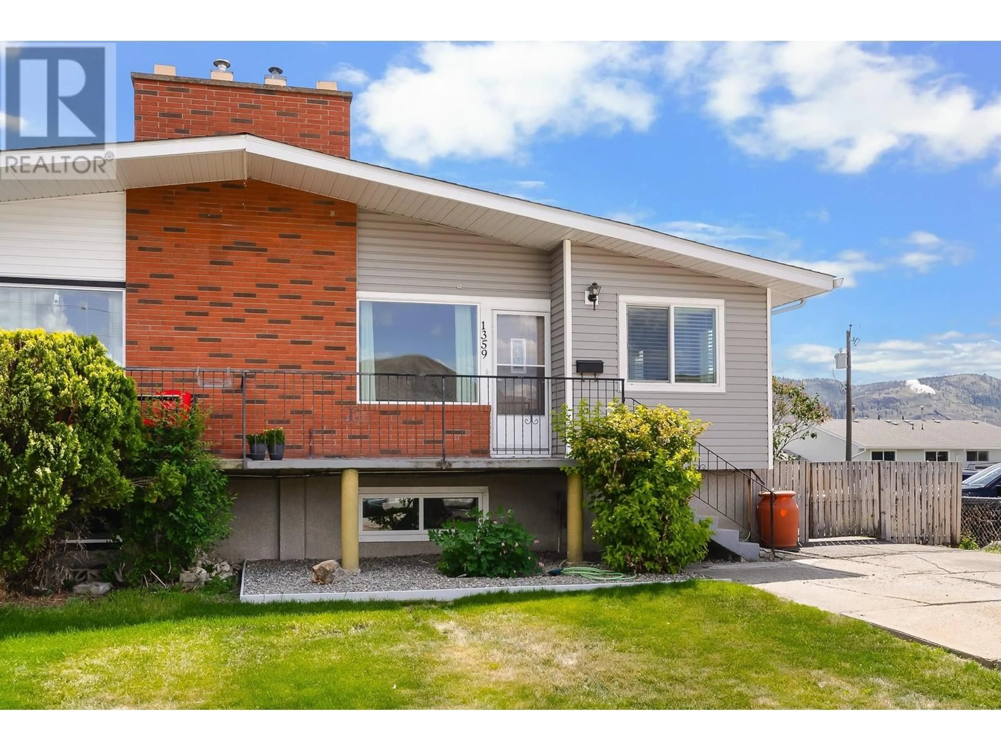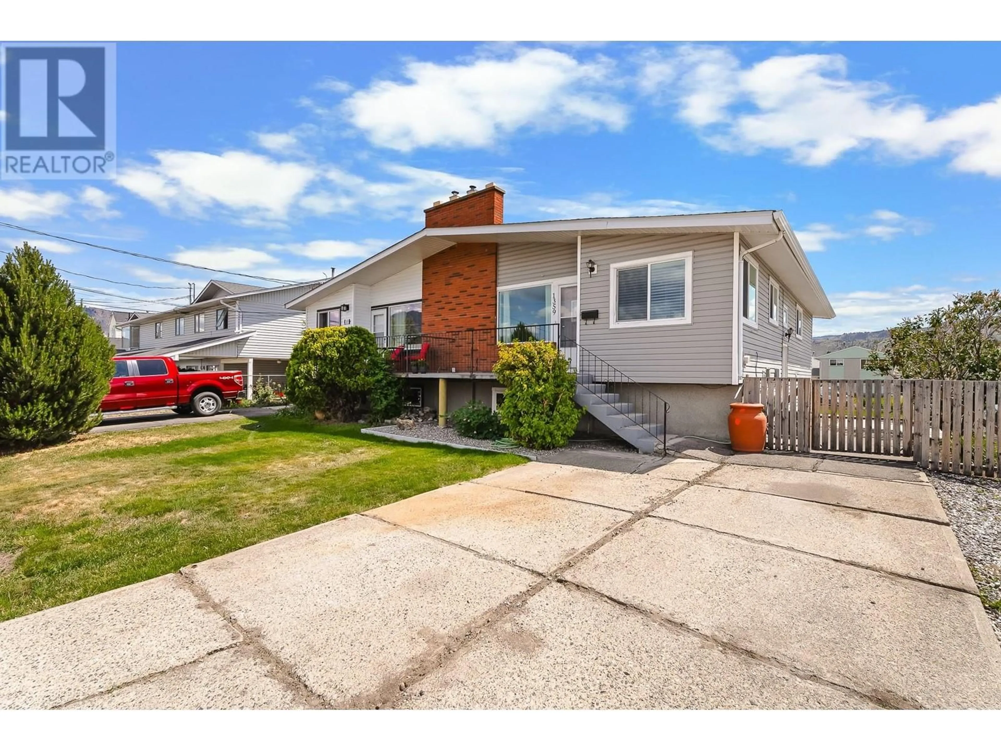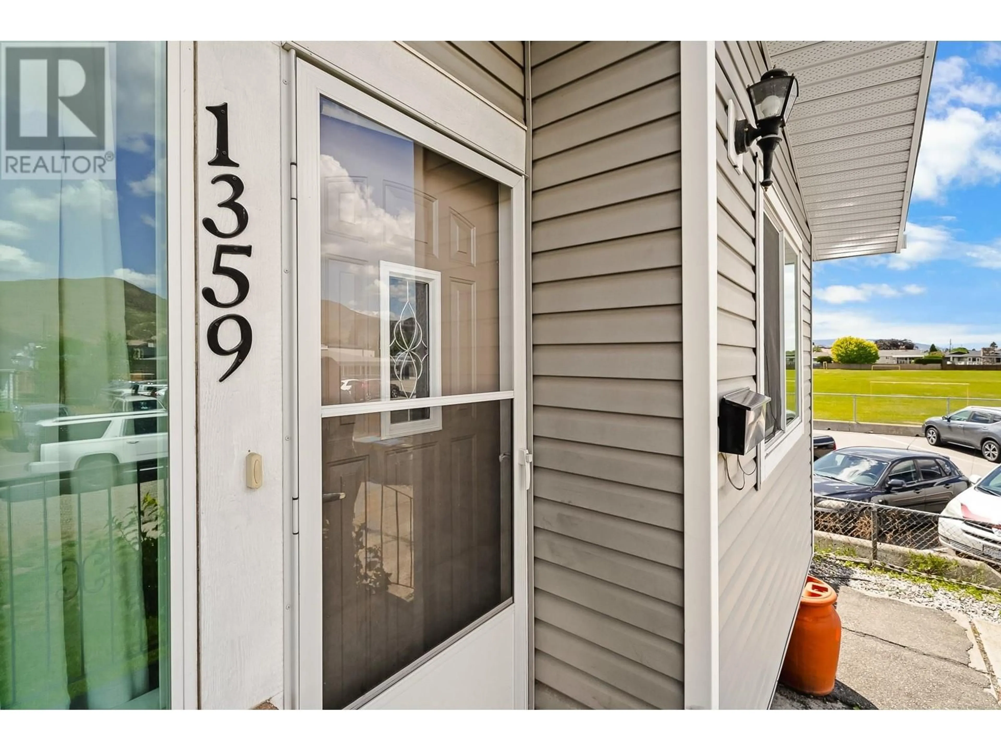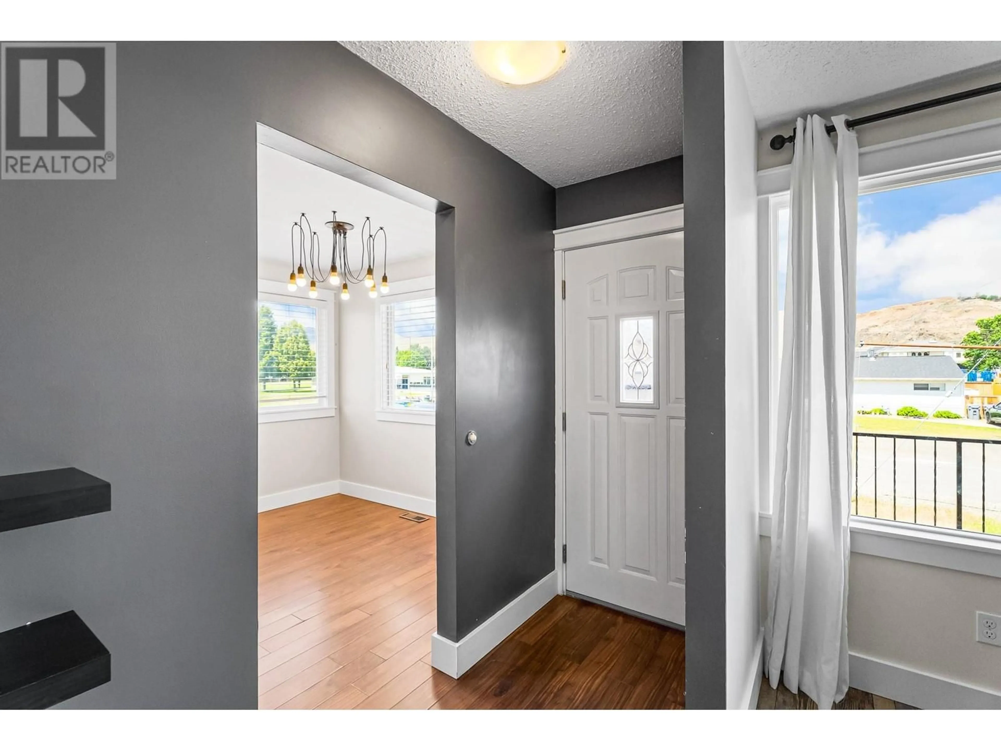1359 SHERBROOKE AVENUE, Kamloops, British Columbia V2B1X1
Contact us about this property
Highlights
Estimated ValueThis is the price Wahi expects this property to sell for.
The calculation is powered by our Instant Home Value Estimate, which uses current market and property price trends to estimate your home’s value with a 90% accuracy rate.Not available
Price/Sqft$278/sqft
Est. Mortgage$2,426/mo
Tax Amount ()$3,795/yr
Days On Market20 hours
Description
Open House June 7 12-2pm ! Bright & versatile half duplex in a prime spot next to AE Perry Elementary & mins to McArthur Island Park! 3 beds up + 2-bed suite (mortgage helper rented at $1950/mth). Basement has new flooring, den, shared laundry & new stove (2023). Upstairs features cozy gas fireplace, fresh paint (2024down/2025up), vinyl windows & tons of natural light. Key updates incl. new roof (Nov 2023) & new washer (Oct 2023). Adorable backyard w/ red barn-style shed—perfect for kids, gardening, or relaxing. Family-friendly neighborhood w/ trails, parks & schools nearby. Comfort, functionality & location—this one checks all the boxes! all measurements approx. (id:39198)
Property Details
Interior
Features
Basement Floor
Storage
8'0'' x 11'0''Bedroom
11'0'' x 11'0''Bedroom
9'0'' x 12'0''Kitchen
11'0'' x 12'0''Exterior
Parking
Garage spaces -
Garage type -
Total parking spaces 6
Property History
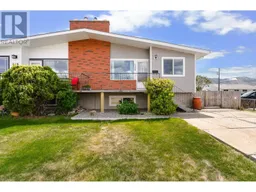 41
41
