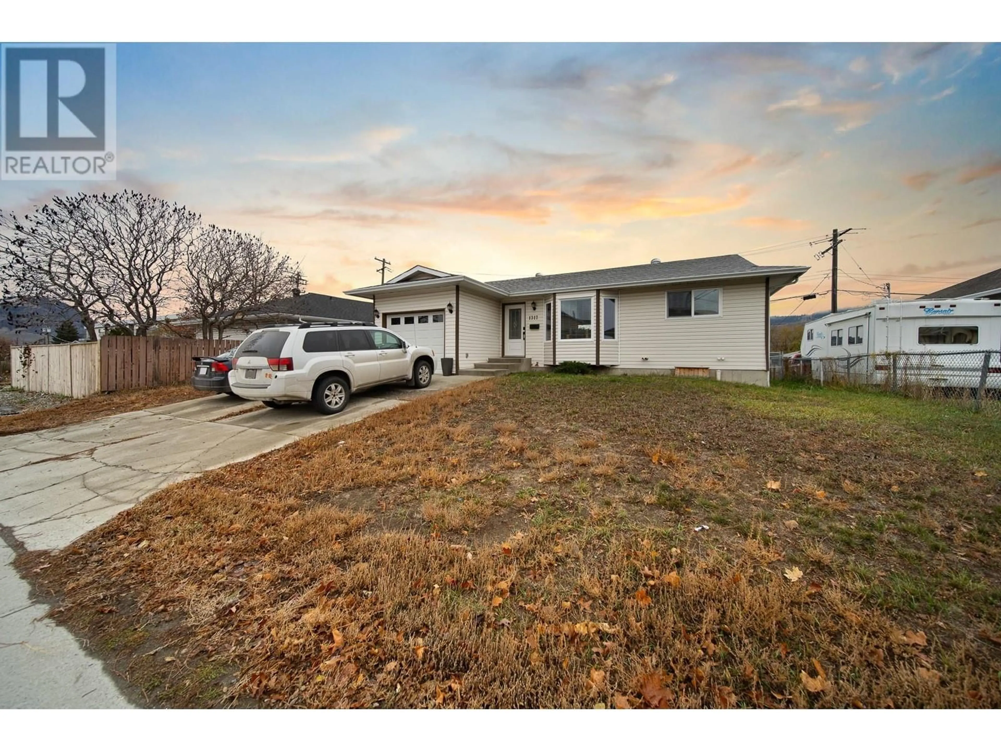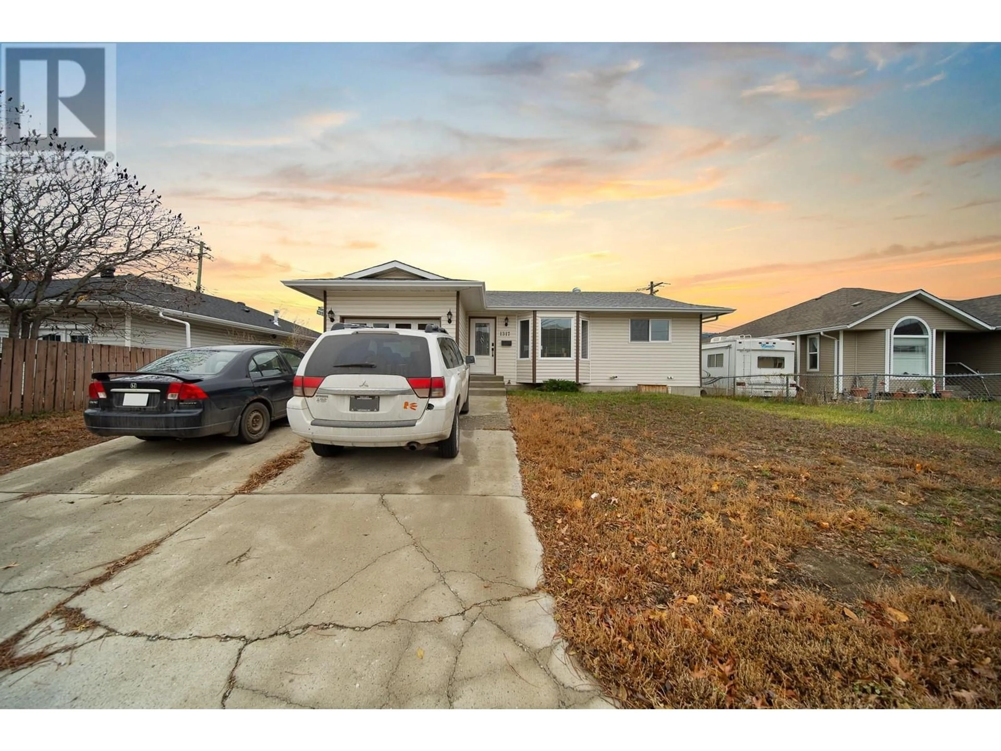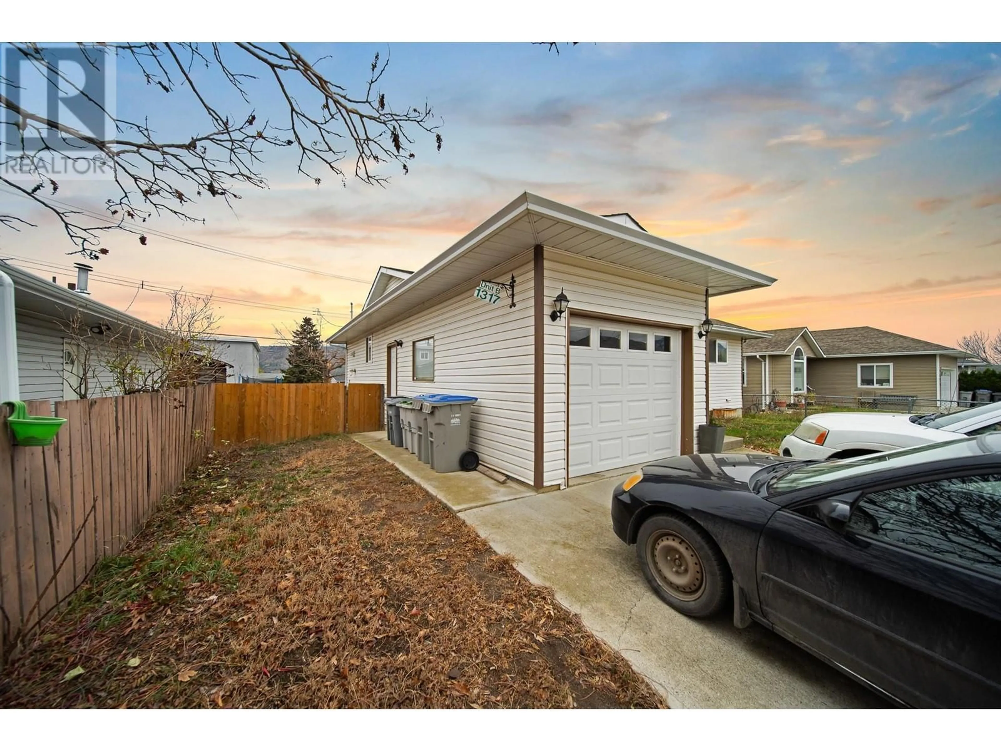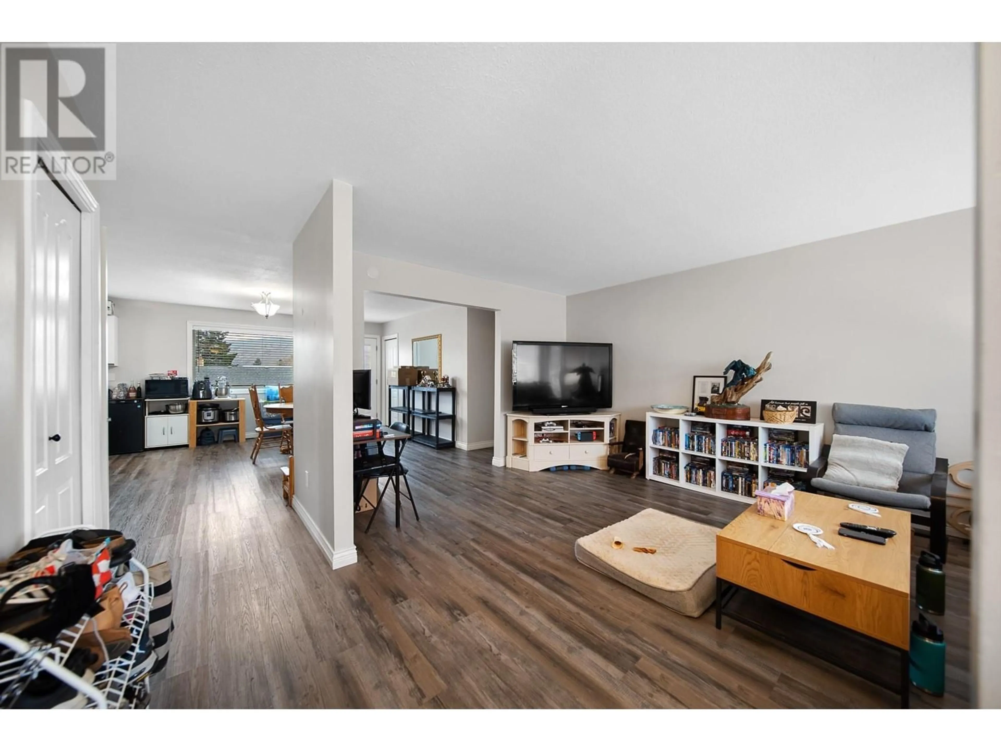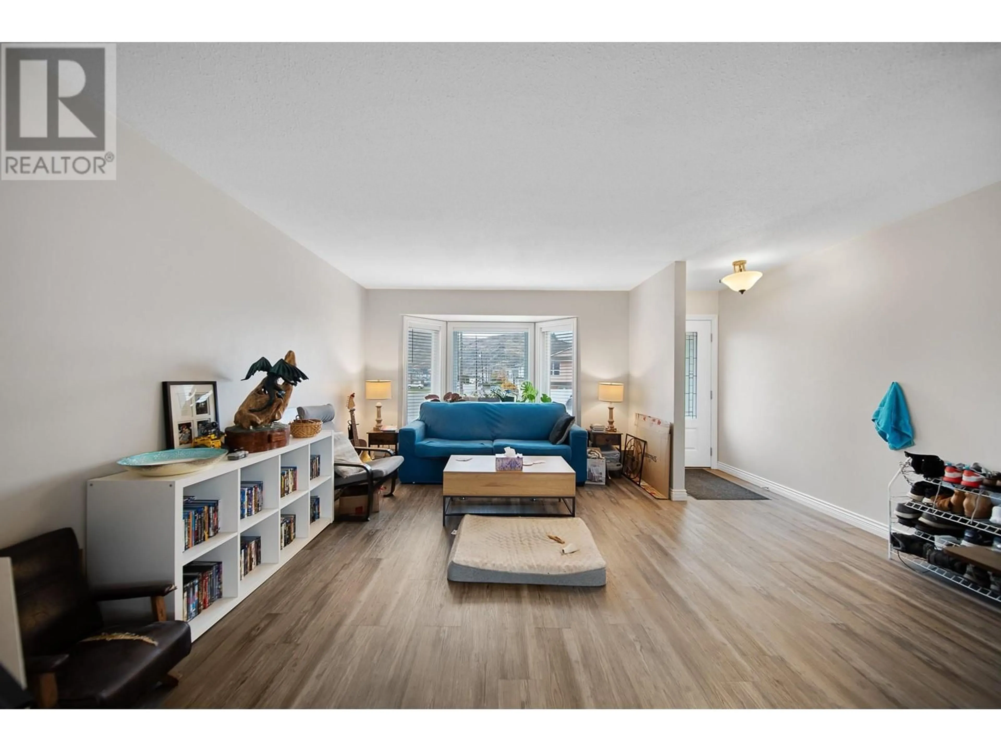1317 LETHBRIDGE AVENUE AVENUE, Kamloops, British Columbia V2B8K6
Contact us about this property
Highlights
Estimated ValueThis is the price Wahi expects this property to sell for.
The calculation is powered by our Instant Home Value Estimate, which uses current market and property price trends to estimate your home’s value with a 90% accuracy rate.Not available
Price/Sqft$309/sqft
Est. Mortgage$2,787/mo
Tax Amount ()$3,584/yr
Days On Market22 days
Description
INVESTOR OR FIRST-TIME BUYER ALERT!! Welcome to this beautiful 4-bedroom, 2.5-bathroom home, featuring a fully legal 2-bedroom basement suite that is currently occupied, paired with a 2-bedroom, 1.5-bathroom unit upstairs. The house has been tastefully renovated over the past couple of years, with significant upgrades including new windows and coverings, two high-efficiency furnaces, an on-demand hot water tank for both suites, vinyl flooring, fresh paint, updated electrical systems, a new deck, fire separation between suites, a new garage door, and more. This property is perfect as an investment or a starter home for a family, offering a functional layout with the basement suite accessible from the back alley and the upstairs unit accessible via the main door or the attached 23' x 12' garage. Located in the desirable Brocklehurst area, this home boasts friendly neighbors and is just steps away from Brock Elementary. Don’t miss out on this amazing opportunity—call now to schedule your showing, as this listing won’t last! Measurements are approximate; please verify with a professional (id:39198)
Property Details
Interior
Features
Basement Floor
Full bathroom
' x 'Living room
14' x 12'Dining room
8' x 9'Kitchen
8' x 13'6''Exterior
Parking
Garage spaces -
Garage type -
Total parking spaces 3
Property History
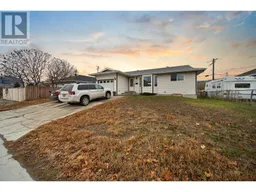 35
35
