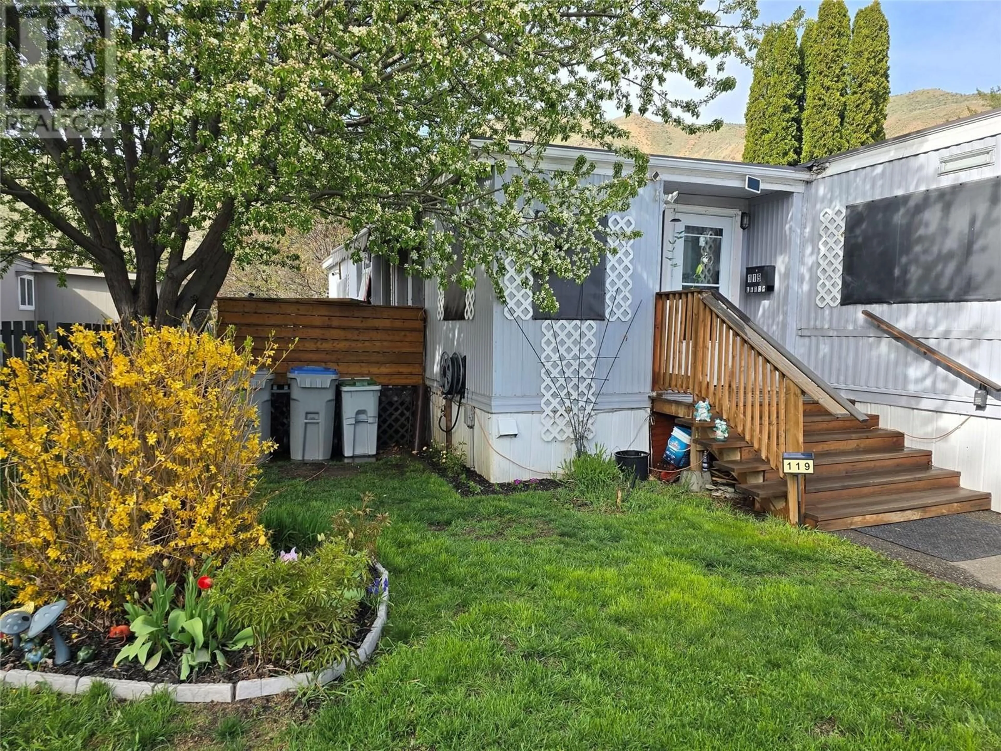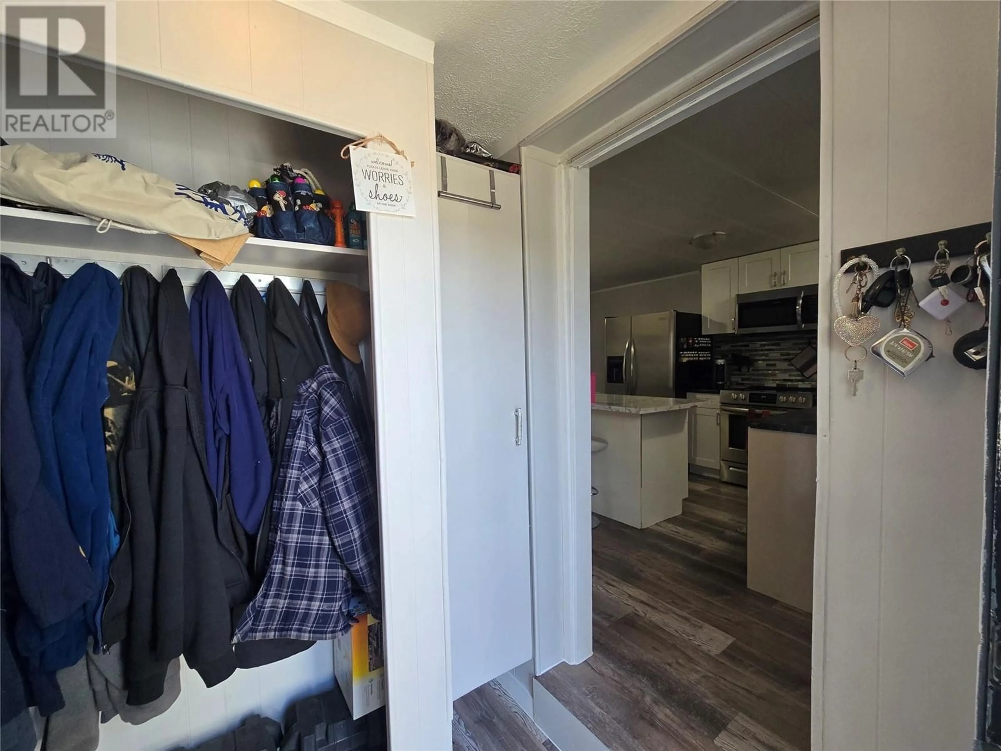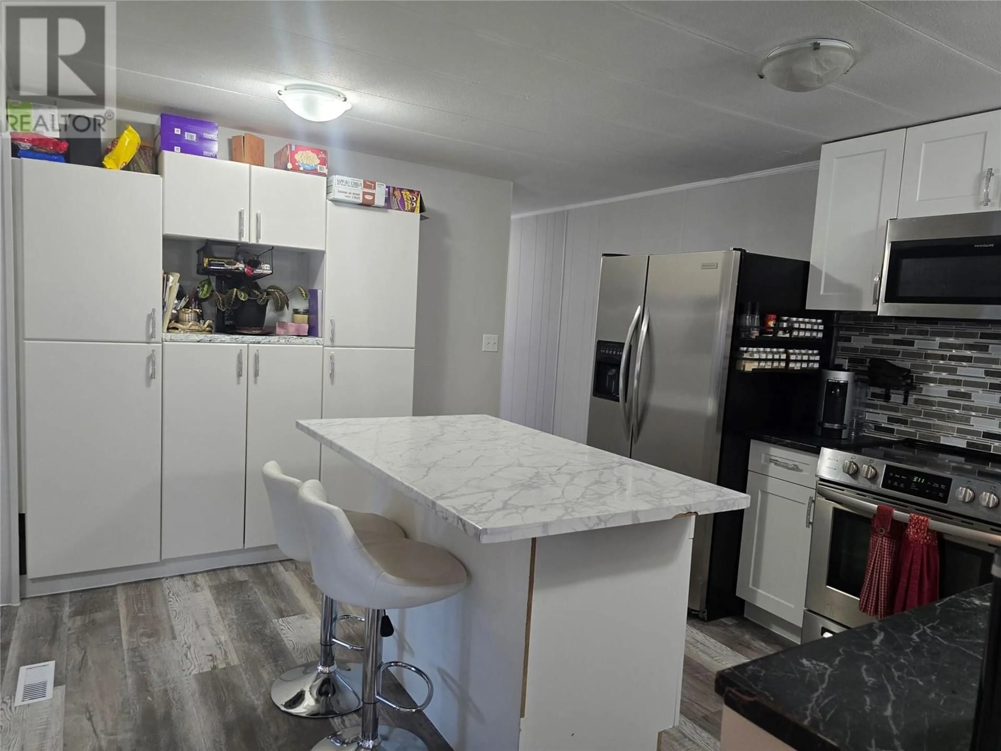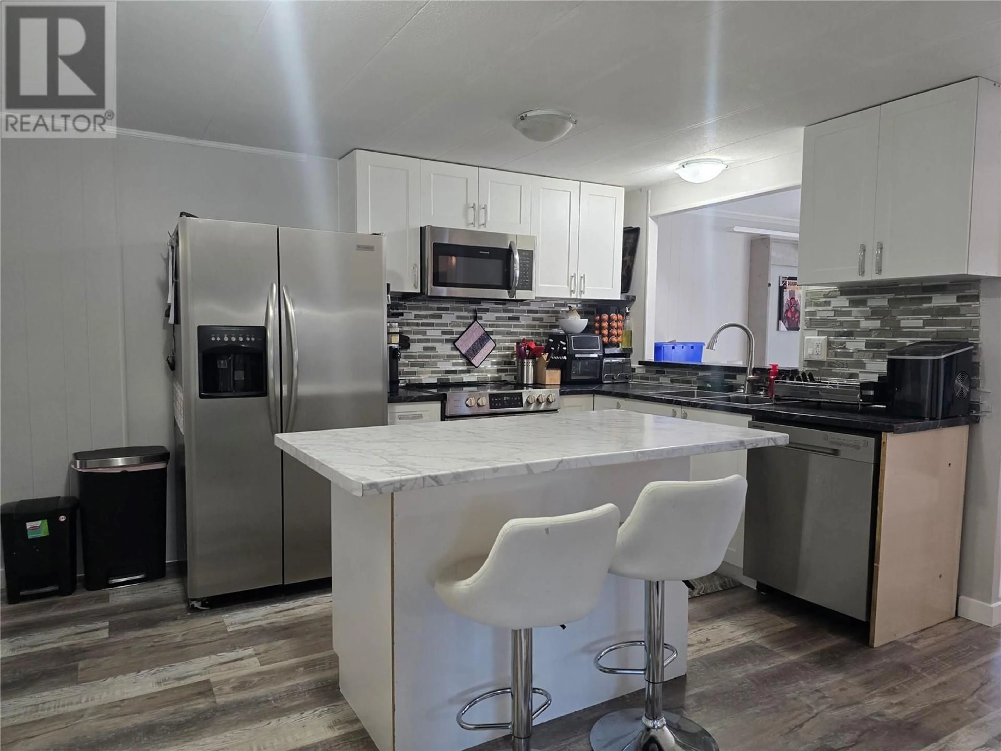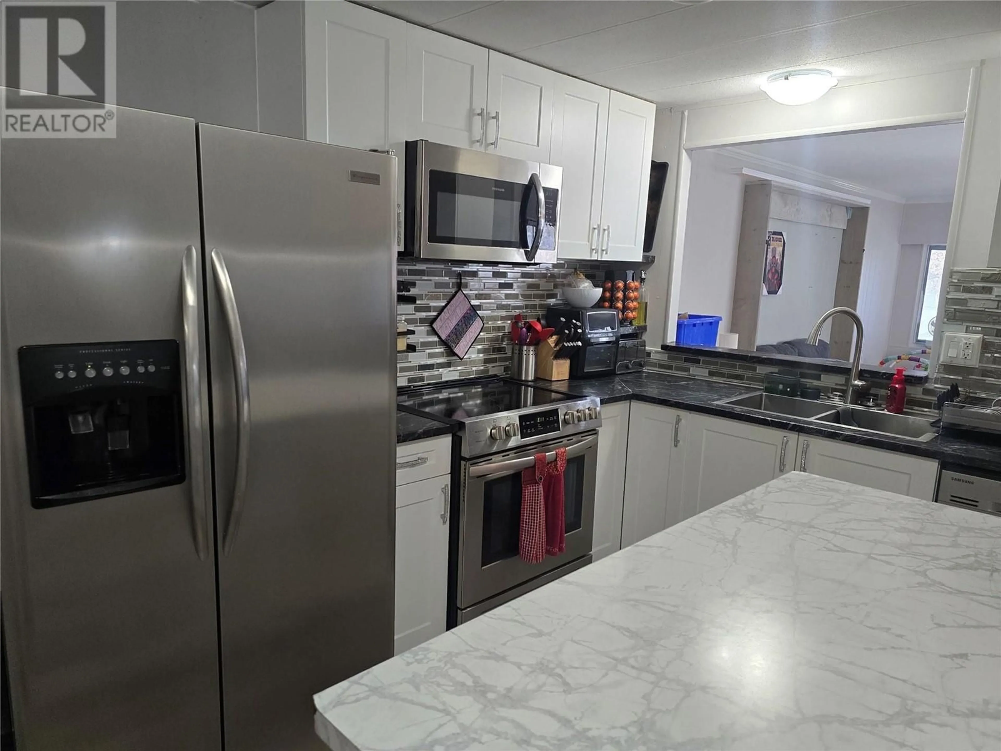119 - 2401 ORD ROAD, Kamloops, British Columbia V2B7V8
Contact us about this property
Highlights
Estimated valueThis is the price Wahi expects this property to sell for.
The calculation is powered by our Instant Home Value Estimate, which uses current market and property price trends to estimate your home’s value with a 90% accuracy rate.Not available
Price/Sqft$233/sqft
Monthly cost
Open Calculator
Description
This spacious gem is great for a couple or growing family in one of Kamloops most well kept parks. The home is located in the family section allowing you to get into the market. The 3 large bedrooms will give you lots of comfort with lots of storage. Laundry room has added storage and room for your freezer. Large family room with sliding glass doors to sundeck. Newer Stainless-Steel Fridge, Stove, Dishwasher, and Microwave also included is washer, dryer, 75 wall mounted T.V. in family room, Murphy bed in living room. Updates include kitchen, vinyl plank floors, counter, sink, lights, both bthrms are updated. New fireplace installed 2018 Wett certified, roof completed 2023, New Furnace and Air Condition 2023. New electrical panel. This home has 2 rooms that could be easily used for an office or bedroom. You have a large, fenced backyard, with 1 spliced plum tree, 1 apple, 2 pear which are all mature and producing fruit, large section of raspberry, 3 sheds. Pets allowed with restrictions. (id:39198)
Property Details
Interior
Features
Main level Floor
Bedroom
10' x 10'Mud room
5'4'' x 6'2''Laundry room
7' x 8'Family room
11' x 20'Condo Details
Inclusions
Property History
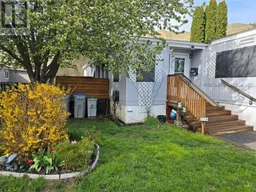 36
36
