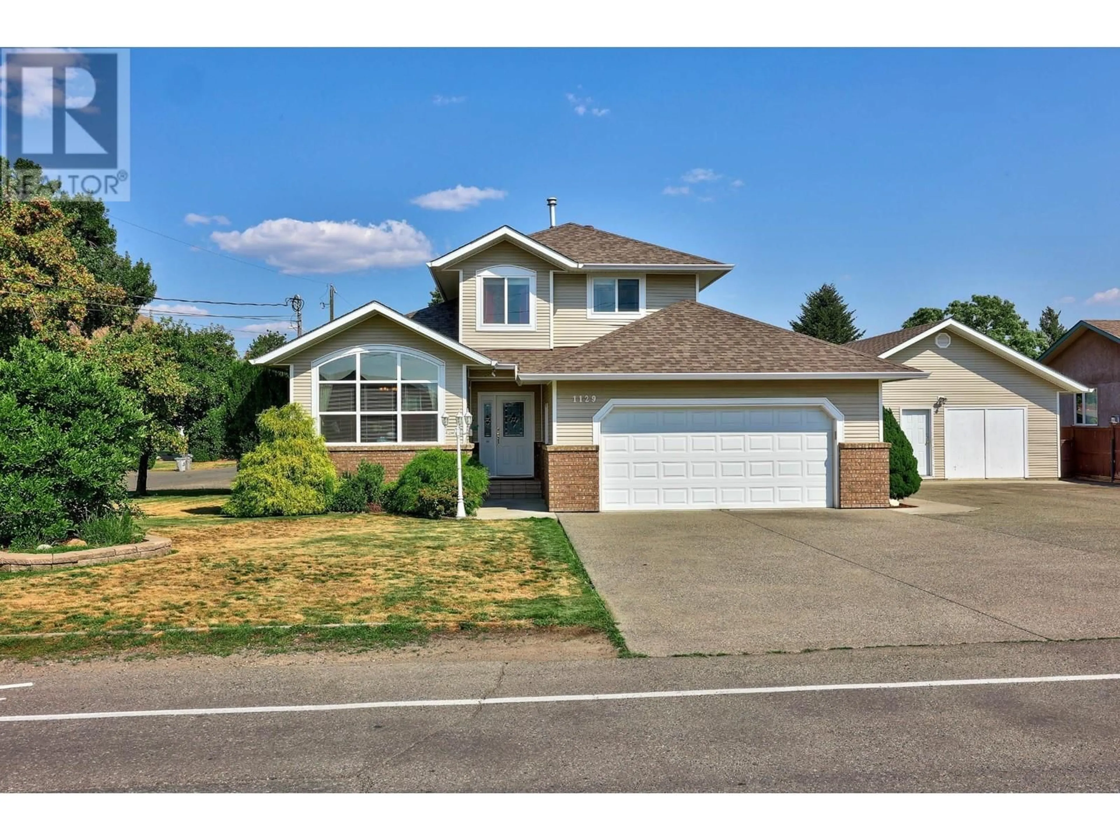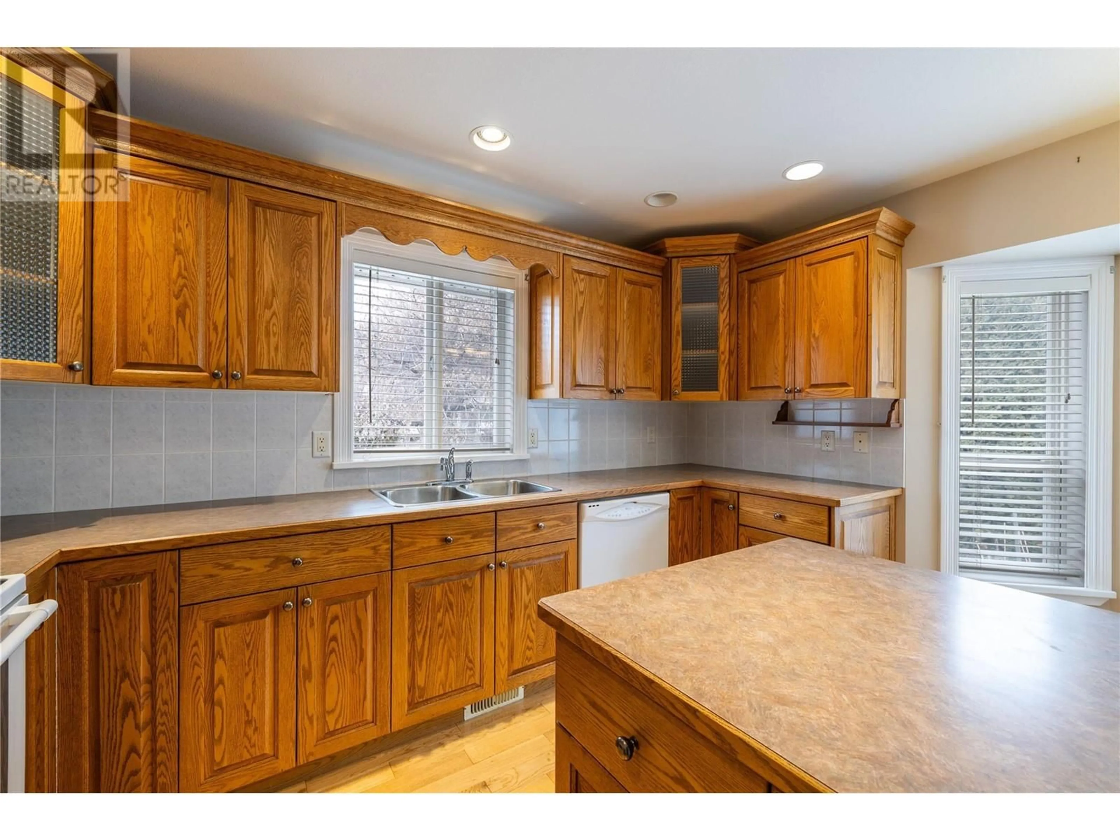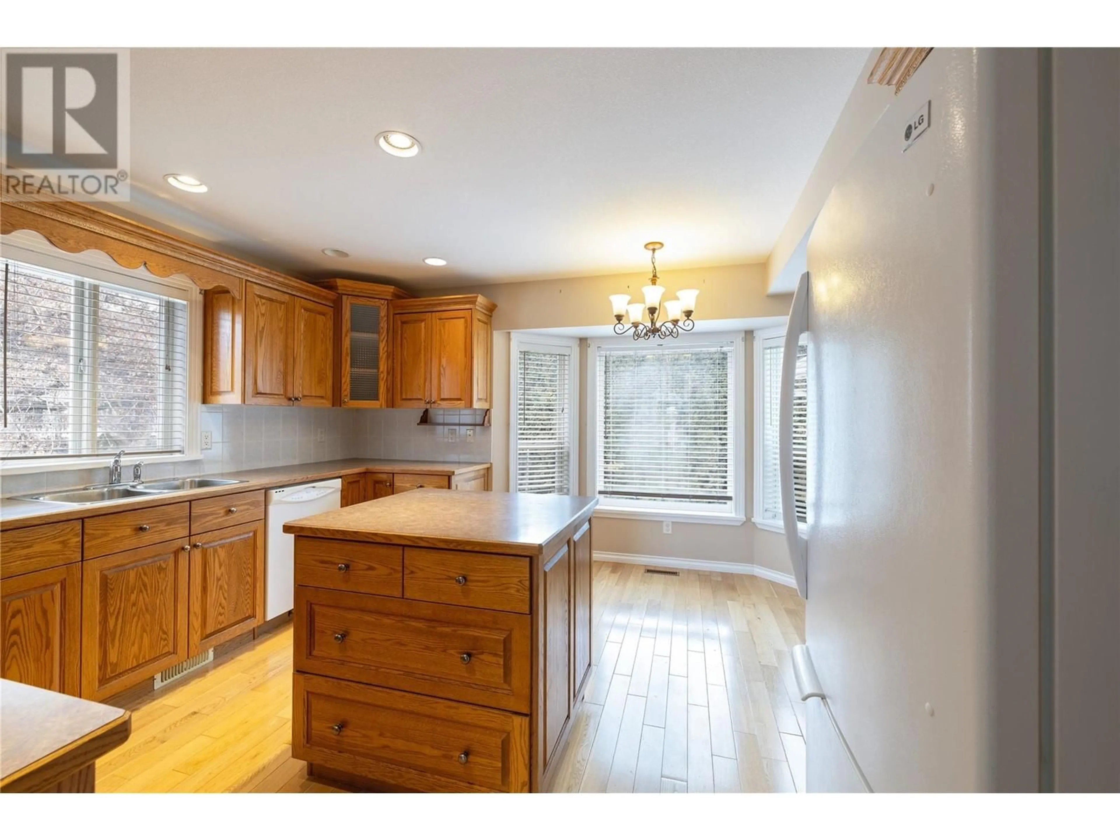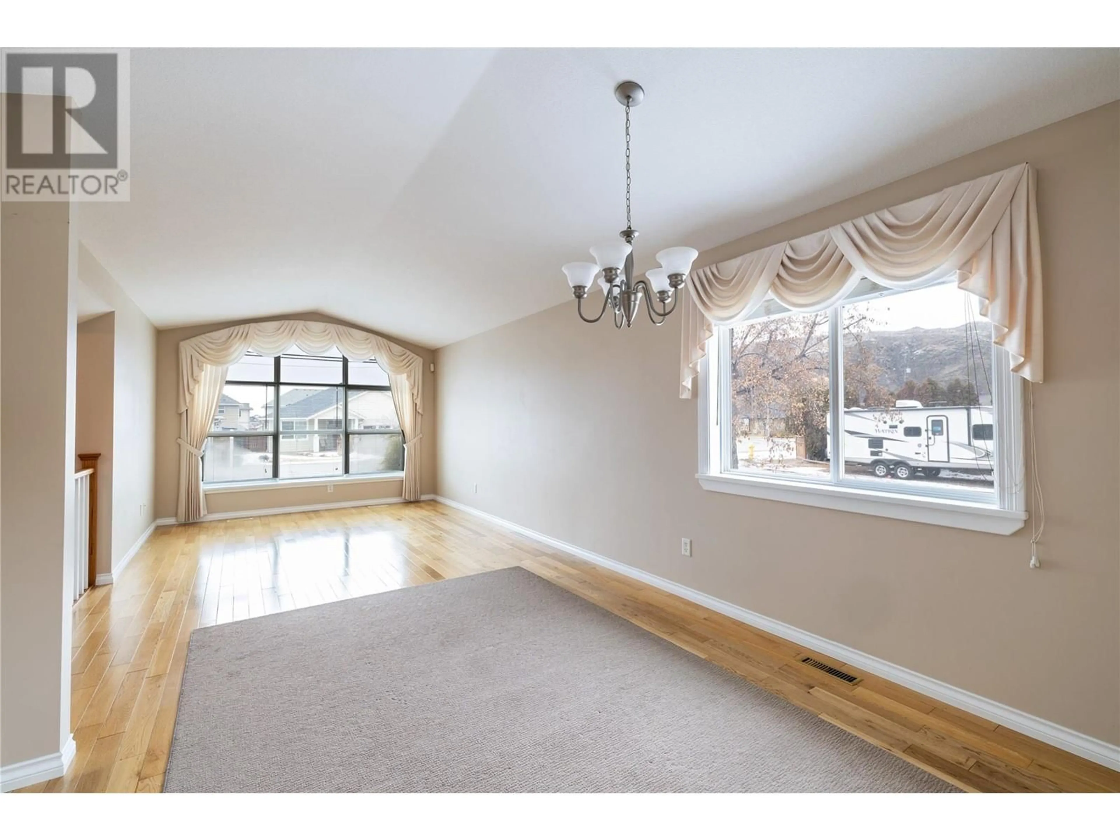1129 CRESTLINE STREET, Kamloops, British Columbia V2B5Y5
Contact us about this property
Highlights
Estimated valueThis is the price Wahi expects this property to sell for.
The calculation is powered by our Instant Home Value Estimate, which uses current market and property price trends to estimate your home’s value with a 90% accuracy rate.Not available
Price/Sqft$316/sqft
Monthly cost
Open Calculator
Description
Looking for Brocklehurst’s hidden gem; THIS IS IT! an exceptionally maintained home that blends space, versatility, and outstanding value. Thoughtfully designed for modern family living, the main floor features a formal living and dining area, complemented by a beautiful custom kitchen with an inviting eating nook. From here, step into the cozy family room that connects to a bright solarium; an ideal space to unwind and enjoy shaded afternoons under the Brock sun. Upstairs, you'll find three bedrooms, including a well-appointed primary with a private ensuite. An additional full bathroom adds convenience and functionality for growing families or guests. The fully finished lower level provides incredible flexibility for family, guests, or entertainment. It boasts a spacious bedroom, a three-piece bathroom, a large family room, and a fully functional second kitchen, perfect for in-laws, teens, or even the potential to create a private suite. The yard offers exceptional curb appeal and parking options, with ample space for vehicles, RVs, and trailers. One of the standout features of this property is the detached 24x28 shop, complete with its own electrical panel, heating, and bathroom. Whether you're a hobbyist, craftsman, or seeking storage or workspace, this shop delivers. It even has potential for future conversion into a carriage home (with city approval). Move-in ready, this home offers unmatched versatility in a sought-after neighborhood. Contact us today for full details! (id:39198)
Property Details
Interior
Features
Second level Floor
Bedroom
11'0'' x 9'0''Primary Bedroom
12'0'' x 9'0''Bedroom
12'0'' x 14'5''Full ensuite bathroom
Exterior
Parking
Garage spaces -
Garage type -
Total parking spaces 2
Property History
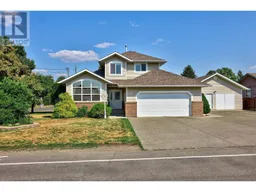 50
50
