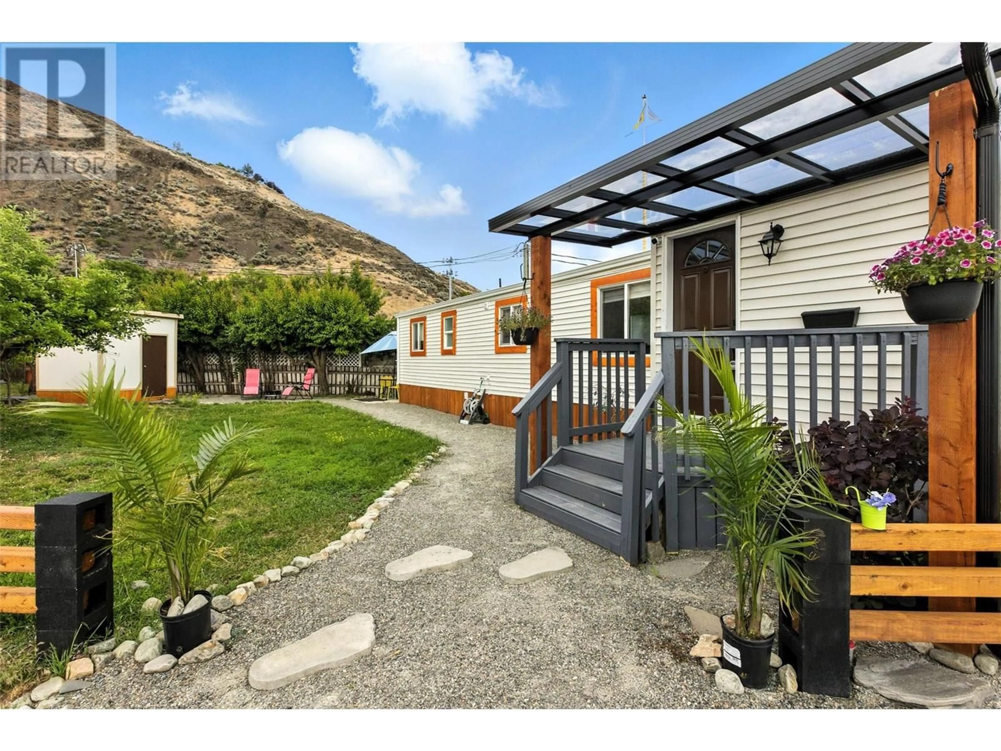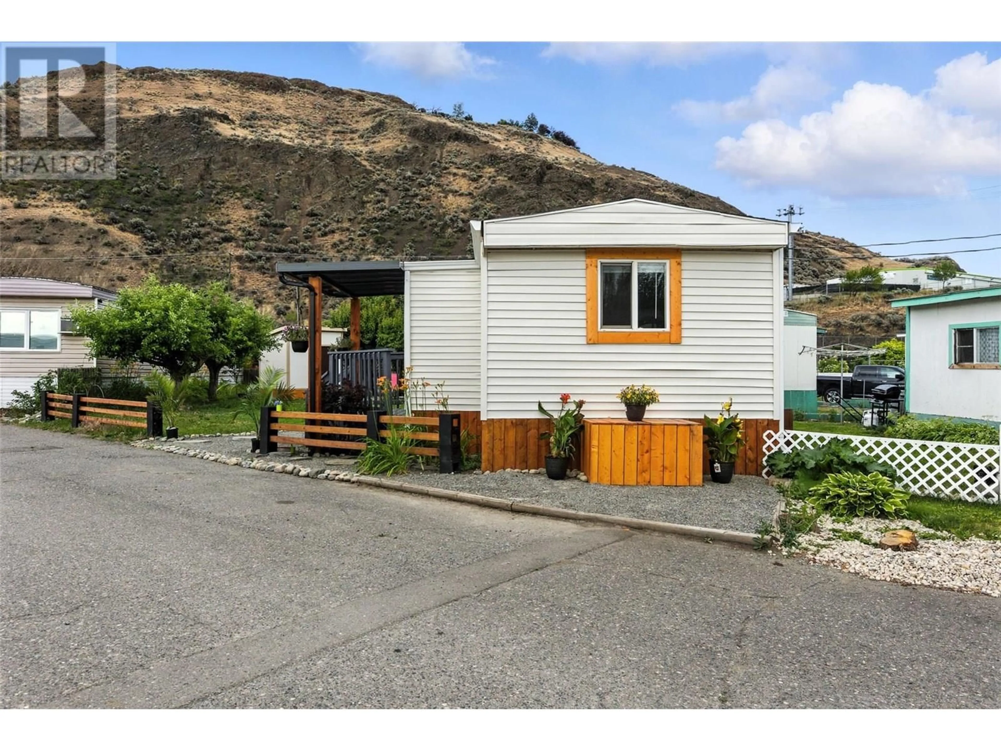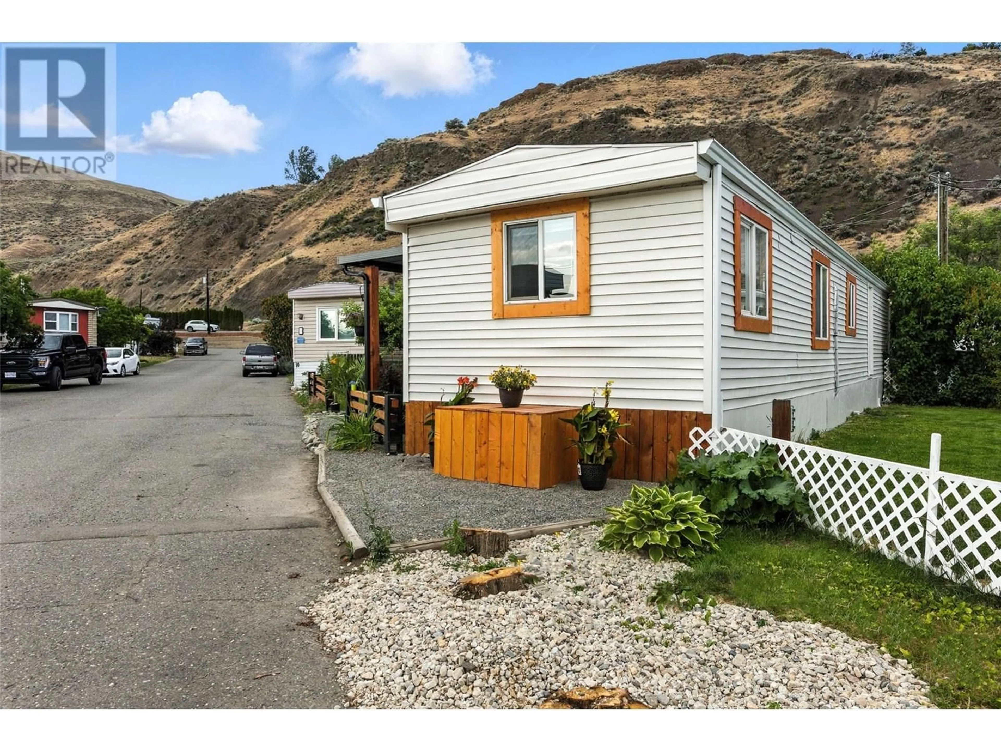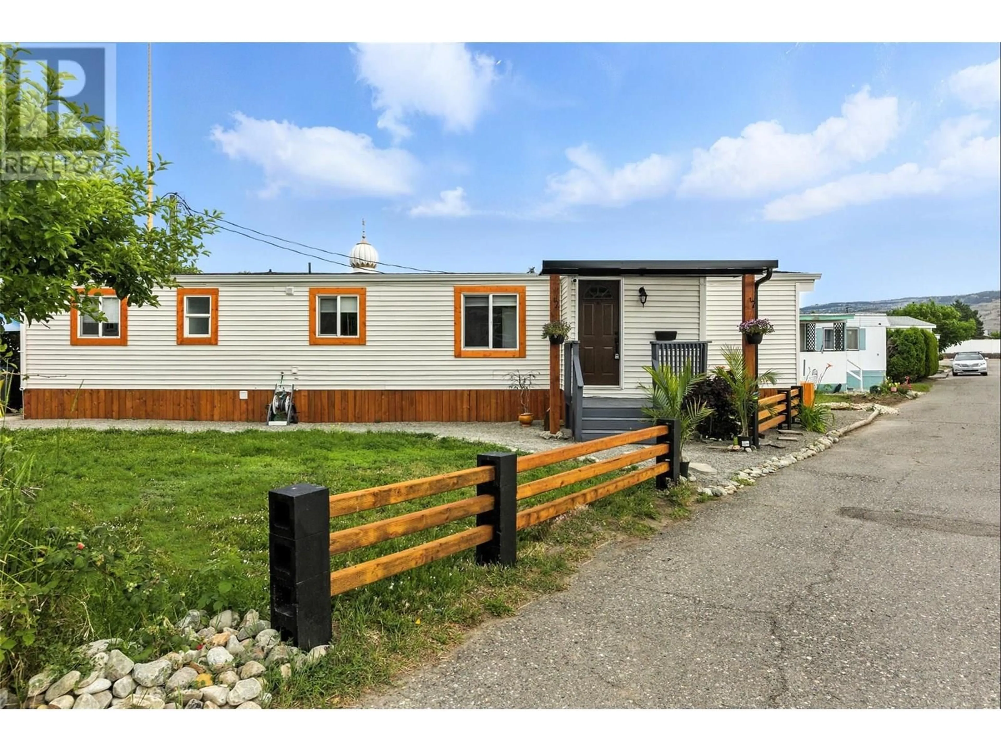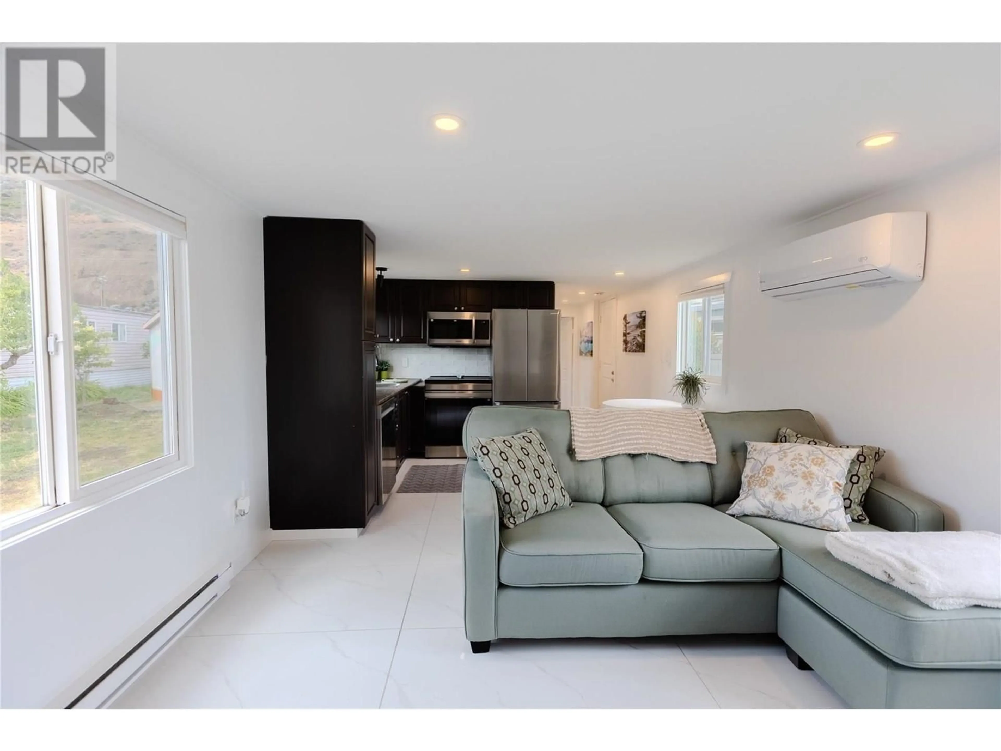11 - 1375 ORD ROAD, Kamloops, British Columbia V2B7V3
Contact us about this property
Highlights
Estimated valueThis is the price Wahi expects this property to sell for.
The calculation is powered by our Instant Home Value Estimate, which uses current market and property price trends to estimate your home’s value with a 90% accuracy rate.Not available
Price/Sqft$275/sqft
Monthly cost
Open Calculator
Description
Welcome to this stunning 2-bedroom, 2-bathroom home offering 652 sq ft of thoughtfully renovated living space. From the moment you step inside, you'll appreciate the quality craftsmanship and stylish updates throughout. The entire home has been freshly painted and features new LED lighting, new baseboards, and modern trim. High-end tile flooring runs seamlessly through the kitchen, living room, and bathrooms, while the bedrooms are outfitted with new vinyl plank flooring for added comfort and warmth. The kitchen has been beautifully upgraded with a new backsplash and brand-new appliances plus, as a bonus, the new owner will receive a 50"" flat-screen TV! Both bathrooms have been fully remodeled with a contemporary touch, making this home truly turnkey. Enjoy year-round comfort with baseboard heating complemented by a brand-new Senville heat pump that provides both heating and air conditioning. Additional updates include: New belly bag with concrete pads and blocks, Hot water tank (2019), Electrical redone (2012), Newer roof (2013). Outside, you’ll find a versatile yard space, a detached shed/mini workshop, and three fruit trees. The custom entryway features a glass top with durable aluminum framing—an inviting touch that enhances curb appeal. Located in Apple Valley, a well-managed park that welcomes pets (with restrictions) and allows site leases. Whether you're a first-time buyer or looking to downsize, this worry-free, move-in-ready home is a rare find. (id:39198)
Property Details
Interior
Features
Main level Floor
Primary Bedroom
9'10'' x 9'3''2pc Bathroom
Foyer
3'10'' x 7'4''Laundry room
3'0'' x 4'9''Exterior
Parking
Garage spaces -
Garage type -
Total parking spaces 1
Condo Details
Inclusions
Property History
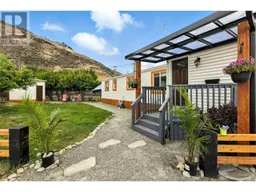 51
51
