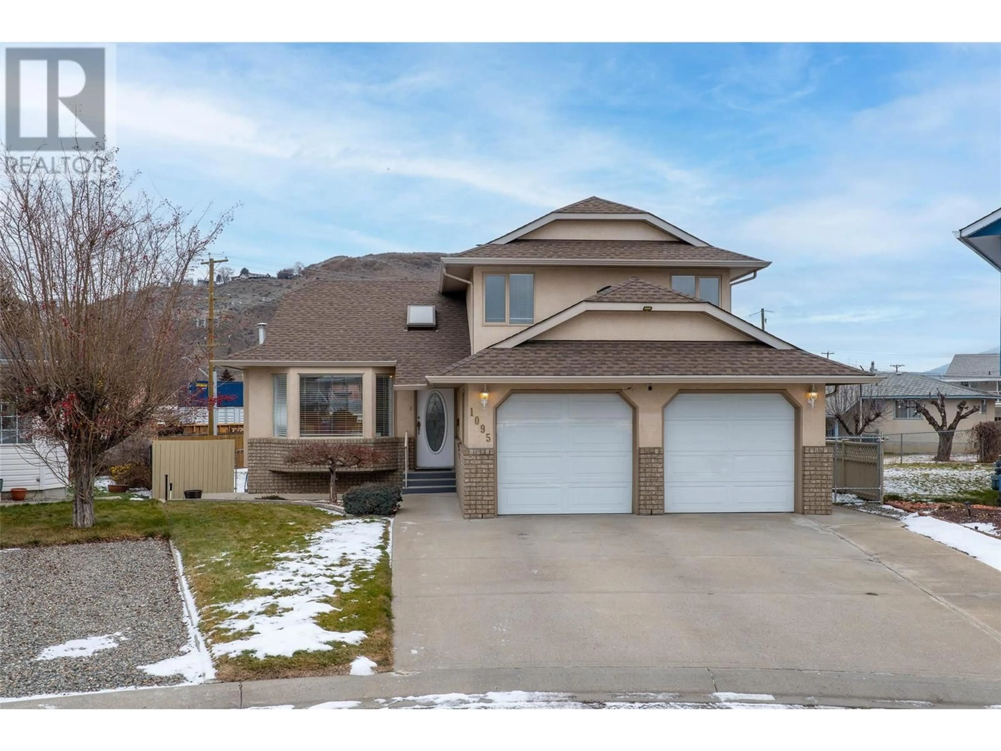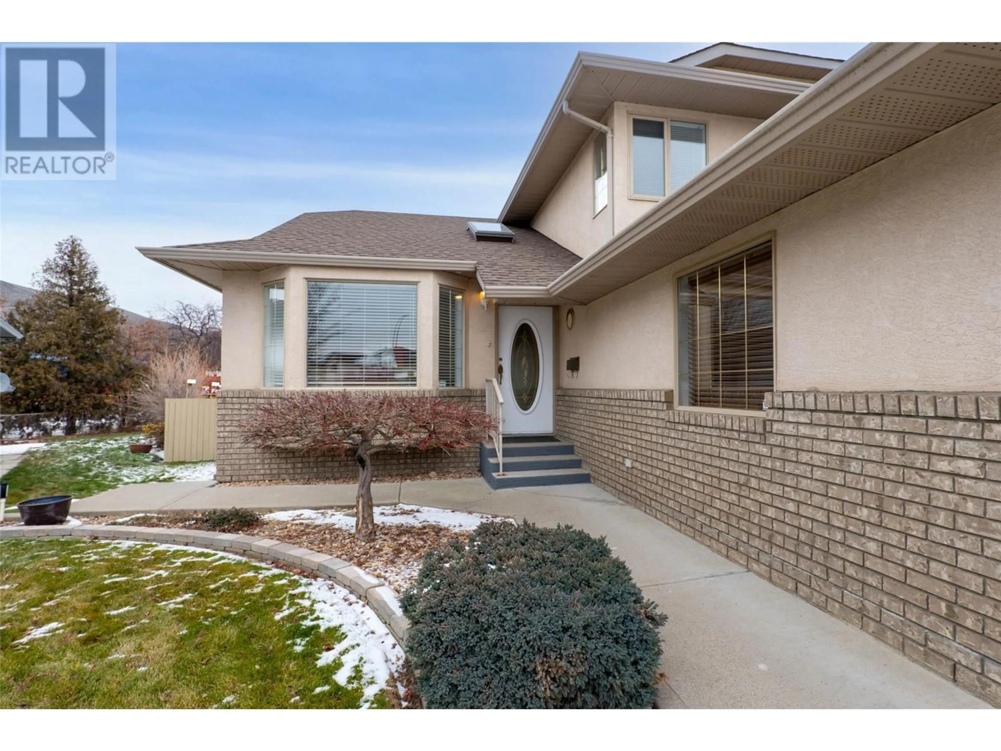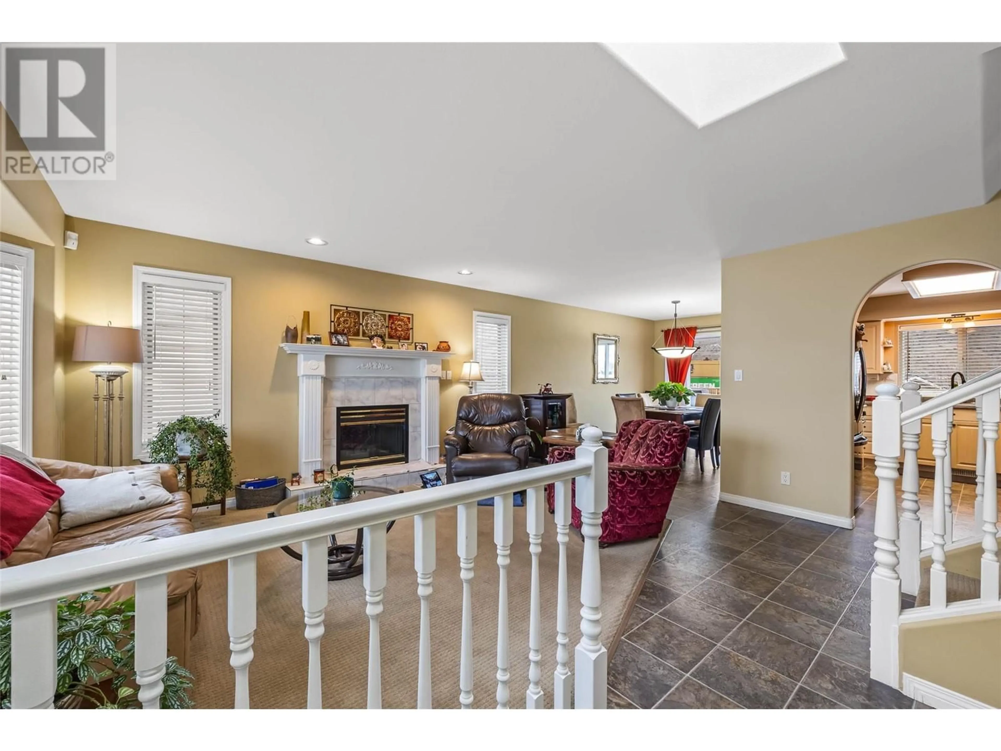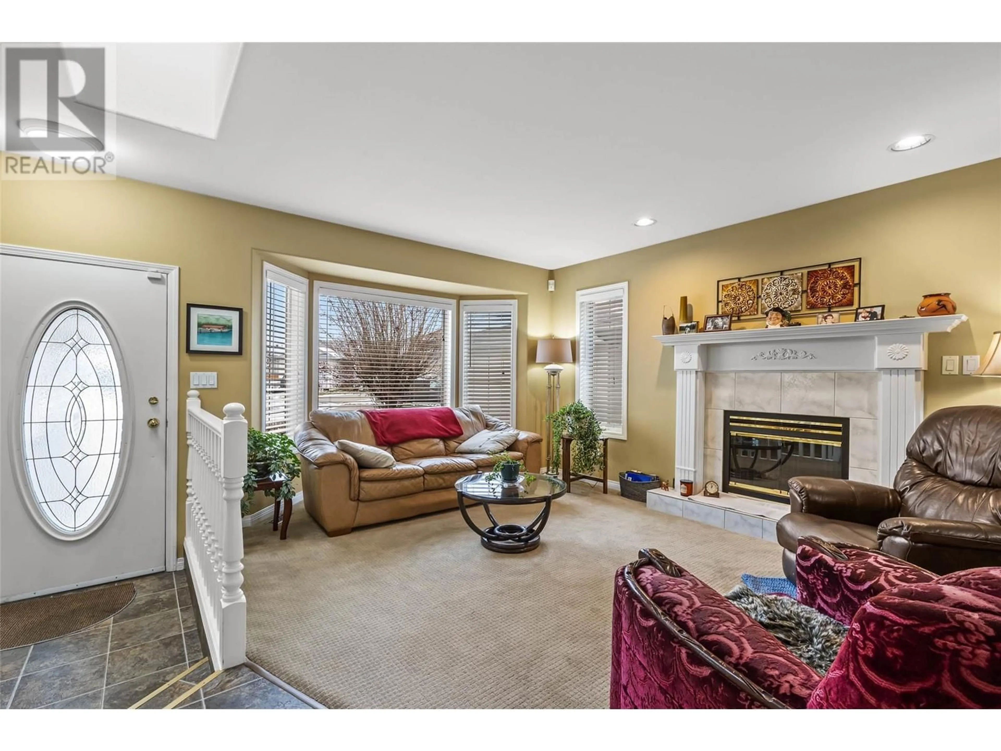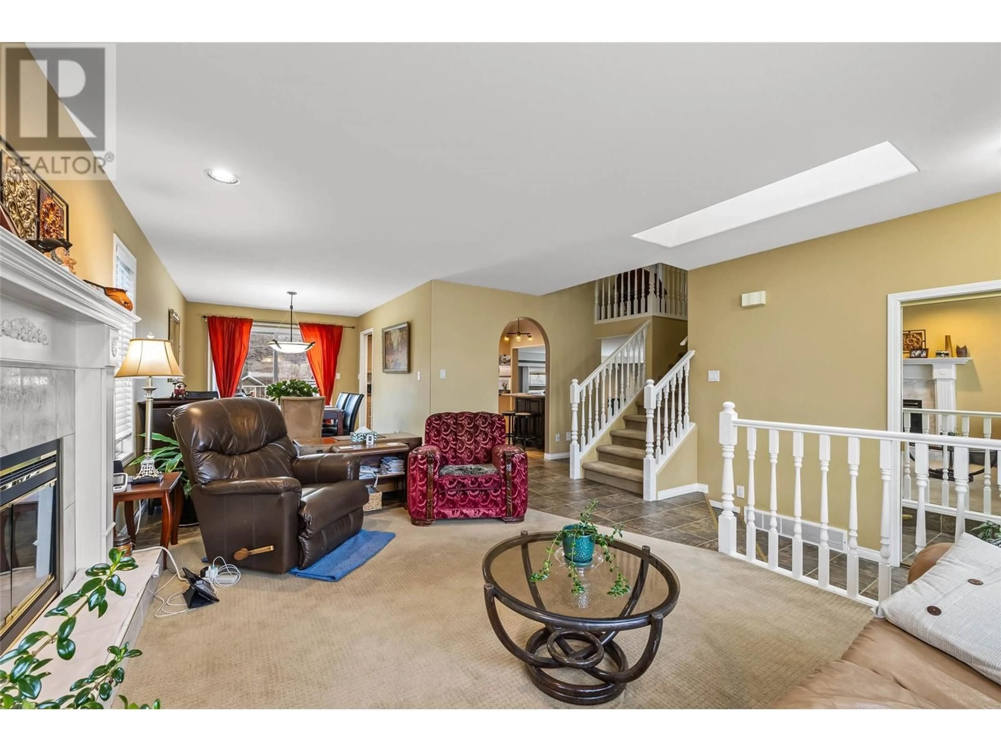1095 LINCOLN COURT, Kamloops, British Columbia V2B8L5
Contact us about this property
Highlights
Estimated ValueThis is the price Wahi expects this property to sell for.
The calculation is powered by our Instant Home Value Estimate, which uses current market and property price trends to estimate your home’s value with a 90% accuracy rate.Not available
Price/Sqft$311/sqft
Est. Mortgage$3,221/mo
Tax Amount ()$5,003/yr
Days On Market97 days
Description
This impressive home is located on a quiet cul-de-sac in Brock, offering 2,400 sq ft of living space, 4 bedrooms & 3 bathrooms, basement suite potential, on a R2-zoned 8,712 sq ft lot with a huge yard & tons of parking! A bright & functional floor plan with the main level boasting an updated kitchen & breakfast nook, spacious living room with gas f/p, dining area with access to a large 20'x11' sundeck, laundry/mudroom, 3 pc bathroom, a family room with patio access to the hot tub and fully fenced backyard. The upper level boasts 3 bed & 2 full bathrooms of which includes the master bedroom with walk-in closet & 3pc ensuite! The basement offers a separate entrance making it easy to suite, a roughed-in bathroom, bedroom, rec room, and huge storage space under the home. Many updates in recent years including new roof, furnace, C/Air, HWT, some windows & doors, decking, interior/exterior paint, insulation, & more! Other features include U/G sprinklers, RV/boat parking, storage shed, 2 car garage with 220V, C/Vac, and Hot-Tub! (id:39198)
Property Details
Interior
Features
Basement Floor
Full bathroom
5'0'' x 10'0''Utility room
7' x 4'0''Storage
10'0'' x 5'0''Recreation room
17'6'' x 14'2''Exterior
Parking
Garage spaces -
Garage type -
Total parking spaces 4
Property History
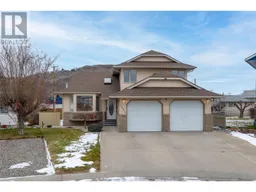 50
50
