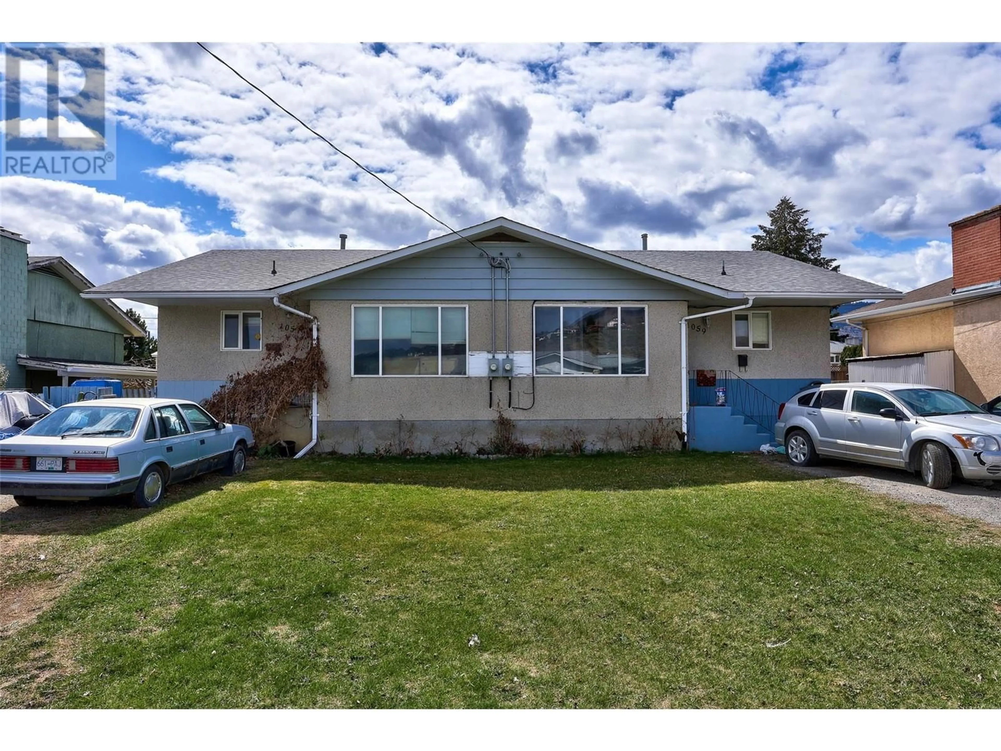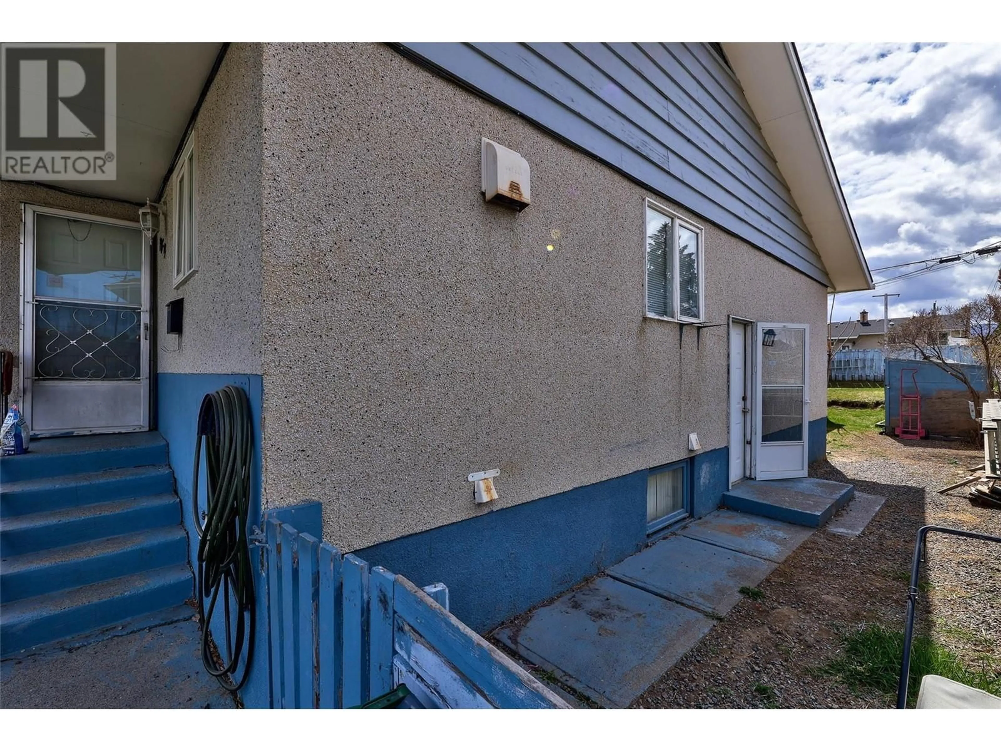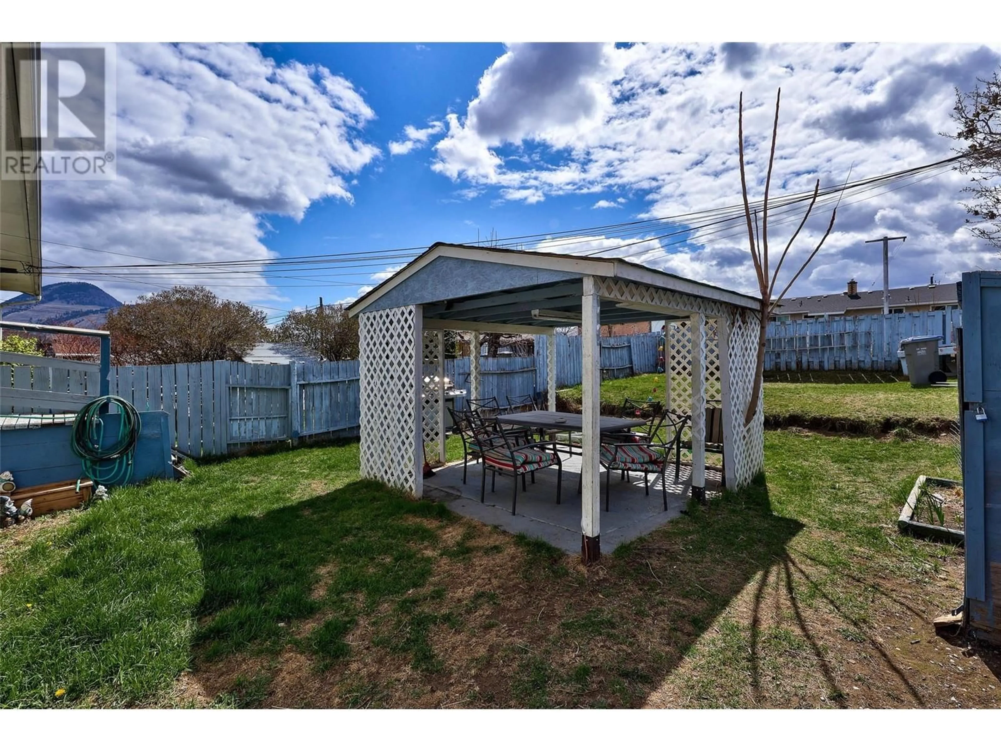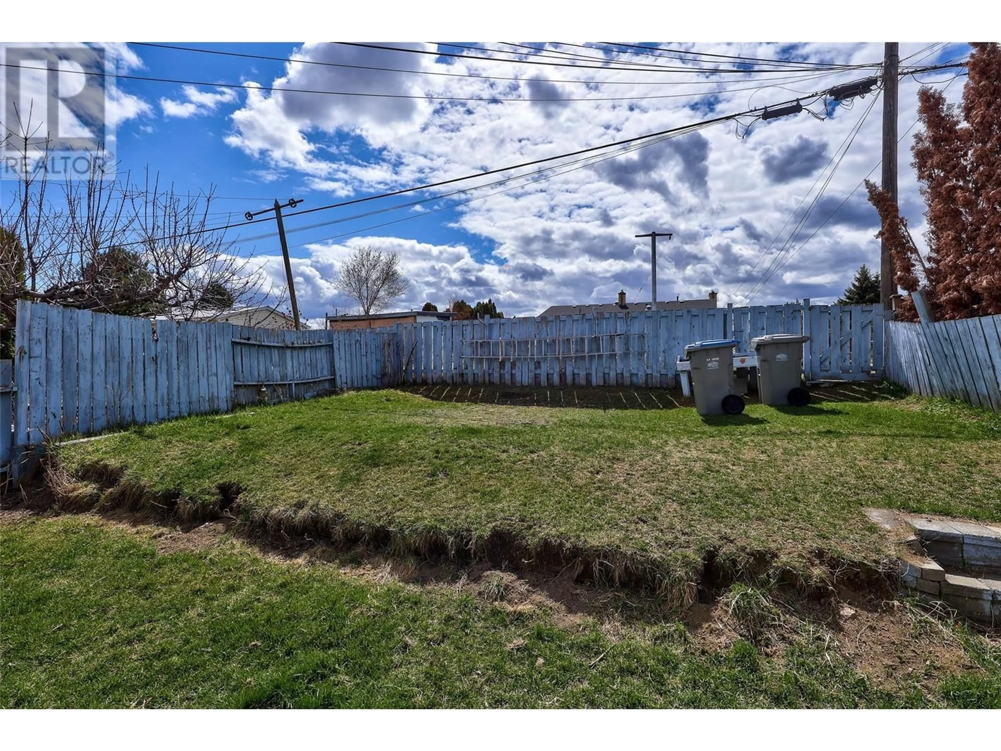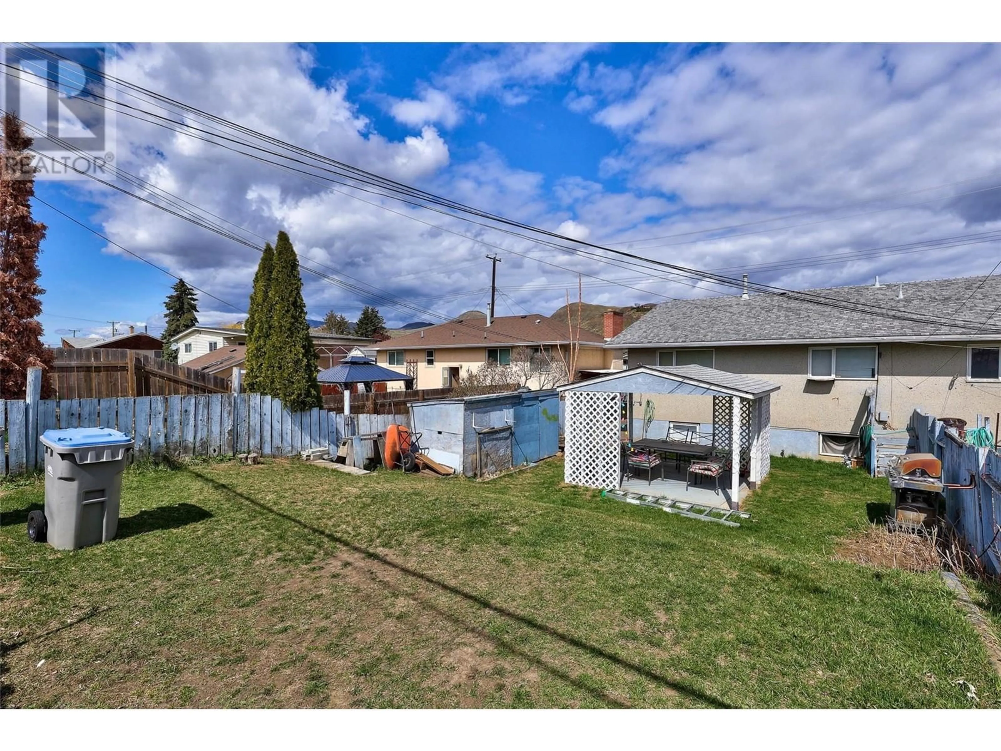1057/1059 LETHBRIDGE AVENUE, Kamloops, British Columbia V2B1Y1
Contact us about this property
Highlights
Estimated valueThis is the price Wahi expects this property to sell for.
The calculation is powered by our Instant Home Value Estimate, which uses current market and property price trends to estimate your home’s value with a 90% accuracy rate.Not available
Price/Sqft$412/sqft
Monthly cost
Open Calculator
Description
Now One Side is Vacant! Great investment property featuring a well-designed floor plan! This side-by-side duplex offers front and side entrances to both units and boasts over 1,600 sq. ft. of living space. •1057 Lethbridge: 2+2 bedrooms with a full bathroom •1059 Lethbridge: 2+1 bedrooms with a full bathroom Both units include fenced yards with fruit trees and convenient lane access. One unit is currently occupied by a long-term tenant (over 19 years). Please allow ample notice to schedule a viewing. *Measurements from 1/2 side of the house only (id:39198)
Property Details
Interior
Features
Main level Floor
4pc Bathroom
Bedroom
10'0'' x 10'0''Kitchen
8'0'' x 12'0''Dining room
8'0'' x 12'0''Property History
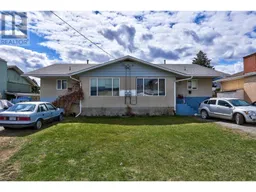 12
12
