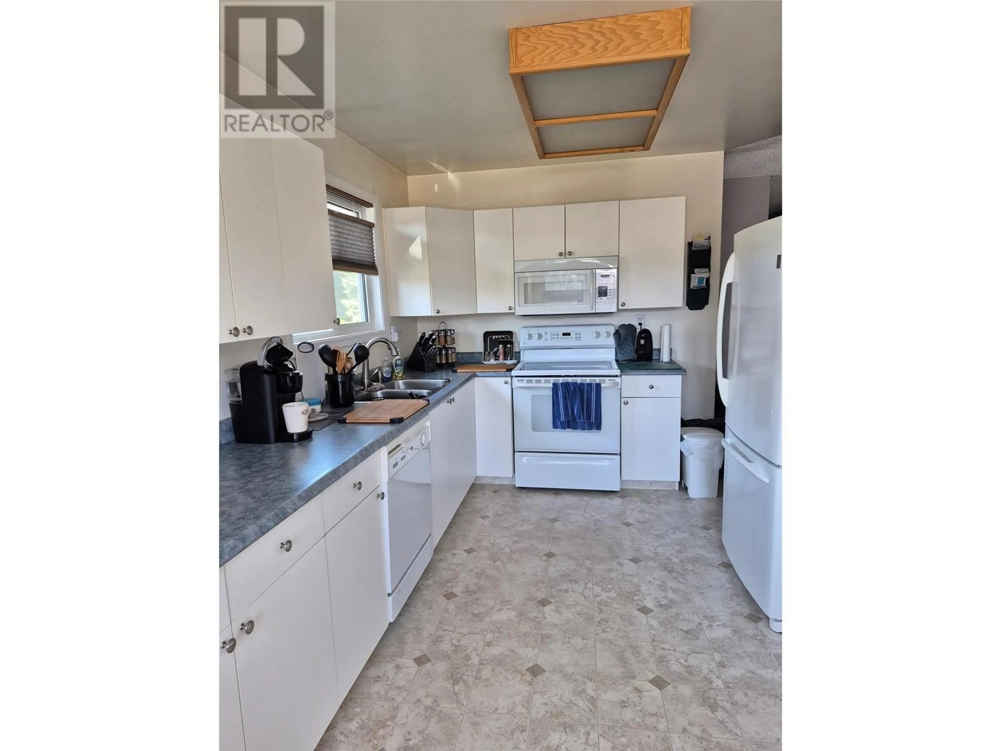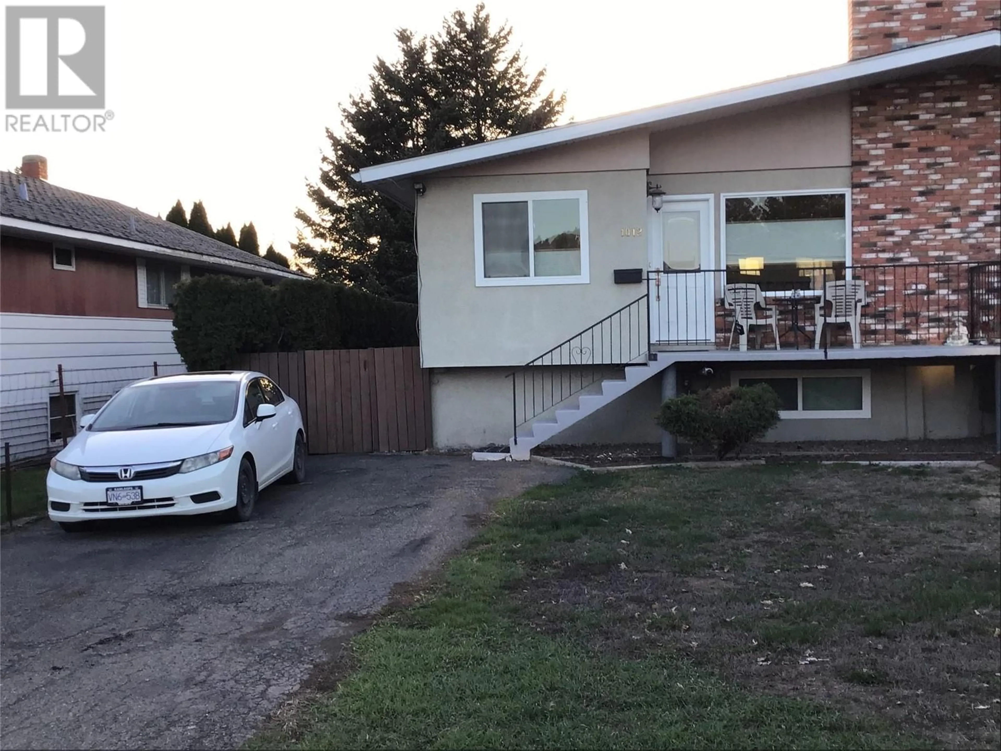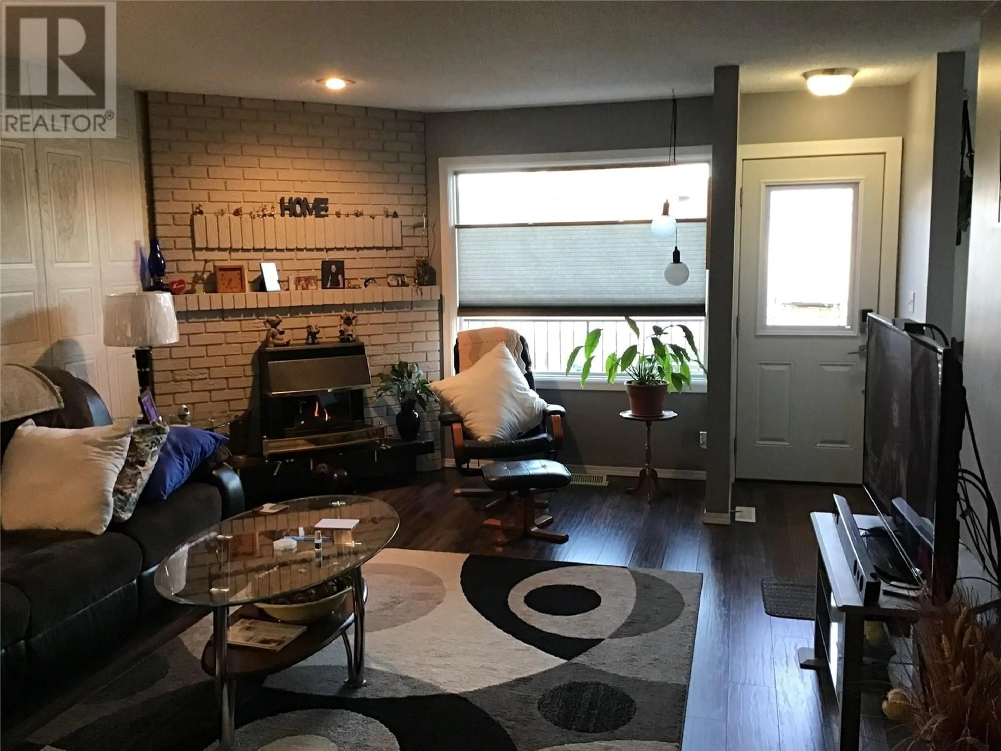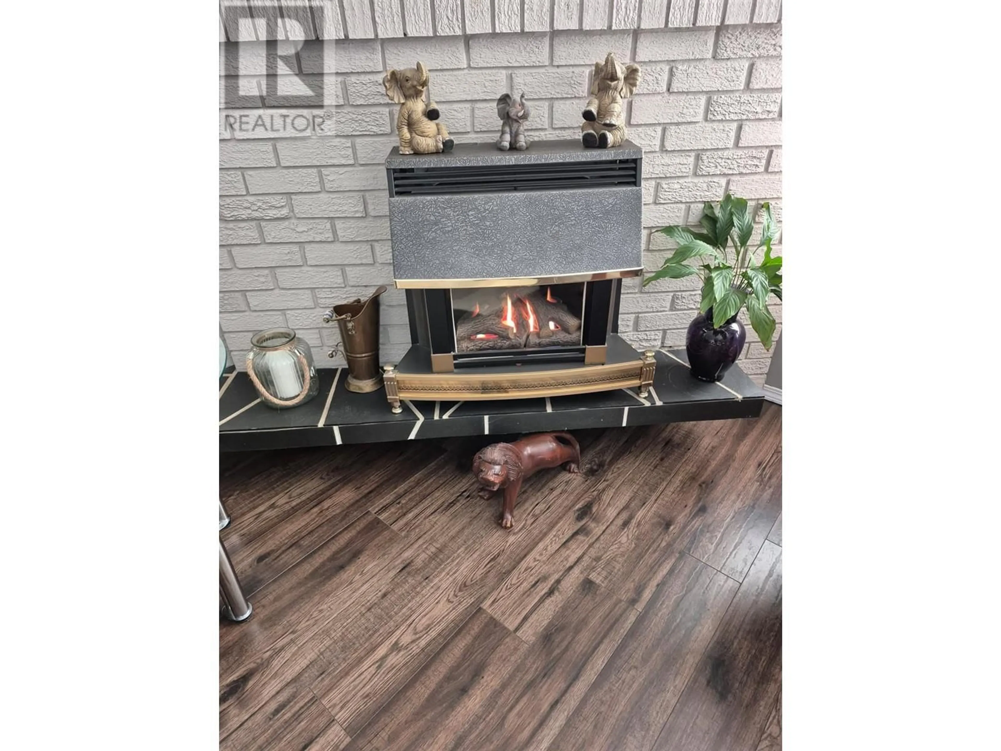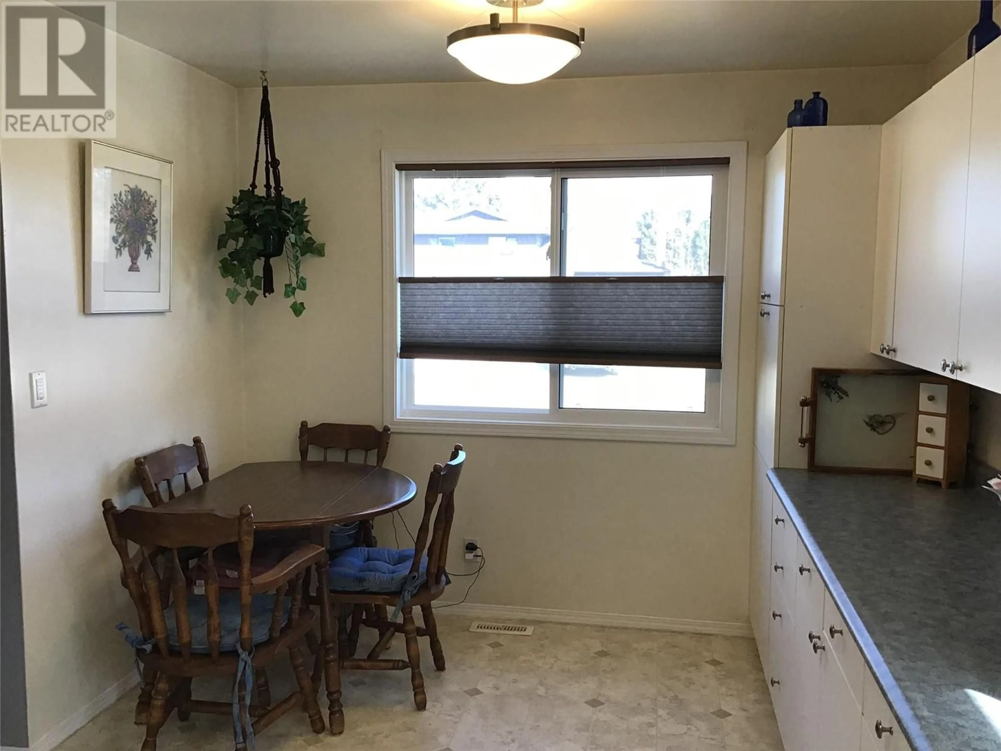1012 LAROQUE STREET, Kamloops, British Columbia V2B5L5
Contact us about this property
Highlights
Estimated ValueThis is the price Wahi expects this property to sell for.
The calculation is powered by our Instant Home Value Estimate, which uses current market and property price trends to estimate your home’s value with a 90% accuracy rate.Not available
Price/Sqft$353/sqft
Est. Mortgage$2,383/mo
Tax Amount ()$3,286/yr
Days On Market63 days
Description
Updated C/air conditioned 1/2 duplex with 3+1 bedrooms and 2 full baths. Updates include kitchen, bathrooms, laminate flooring, windows, blinds, C/air in 2023, Hi-Ef furnace in 2002, HW tank in 2018 & gas fireplace in 2000. Includes fridge, stove, otr microwave, dishwasher, blinds, freezer, washer, dryer & yard shed. This move-in condition home has a large private back yard with patio, front deck, lots of parking, close to shopping, transit, all levels schools & has suite potential if wanted. Quick possession is possible & definitely worth a look! (id:39198)
Property Details
Interior
Features
Basement Floor
Utility room
15' x 20'Laundry room
7'10'' x 14'2''Bedroom
10'8'' x 12'4''4pc Bathroom
5'9'' x 8'7''Property History
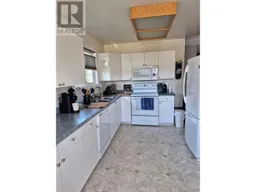 62
62
