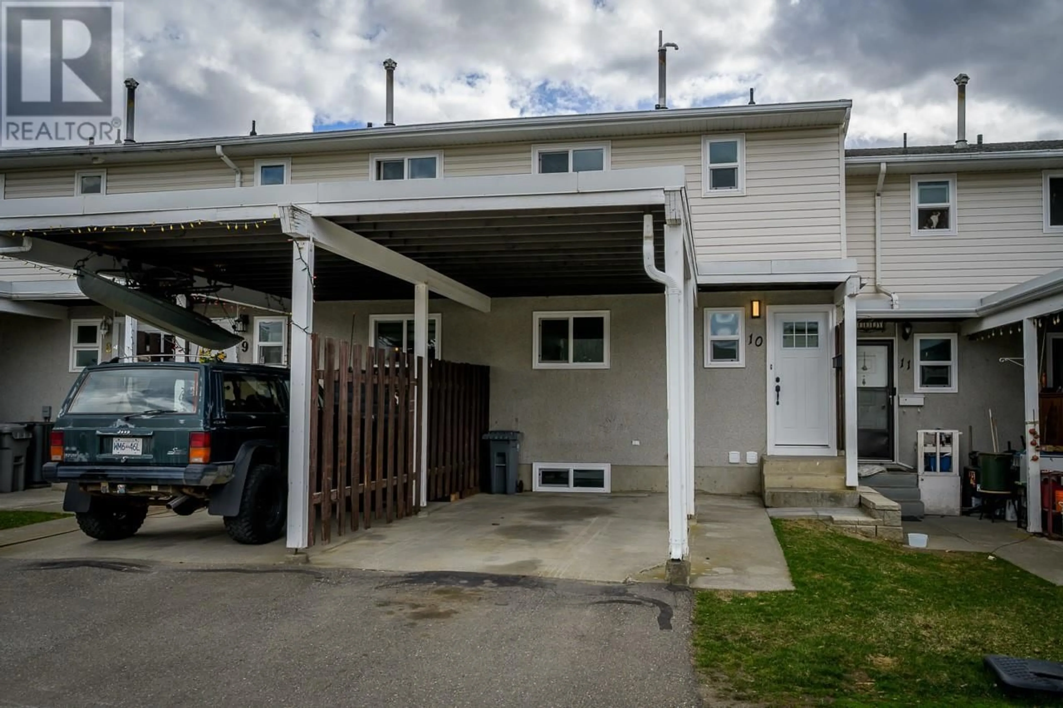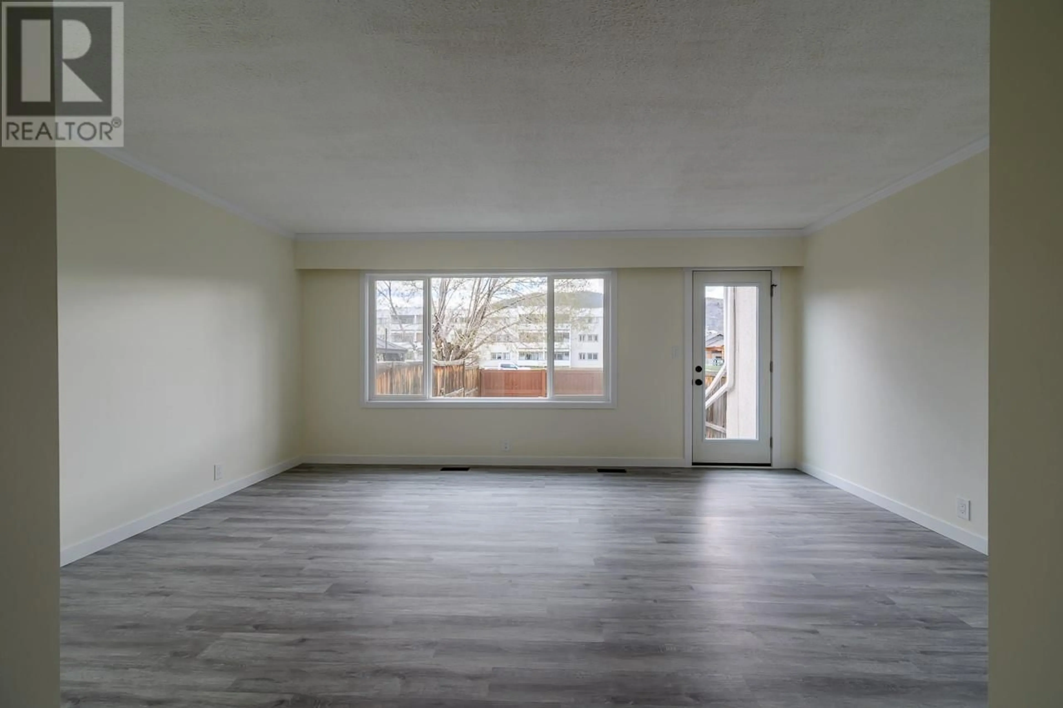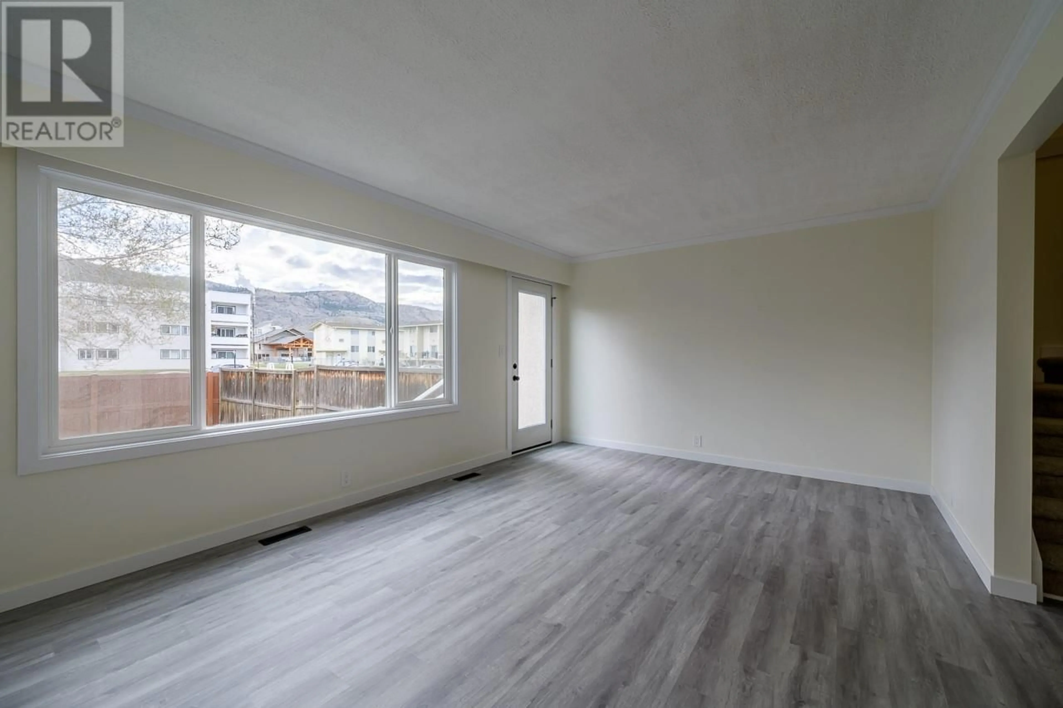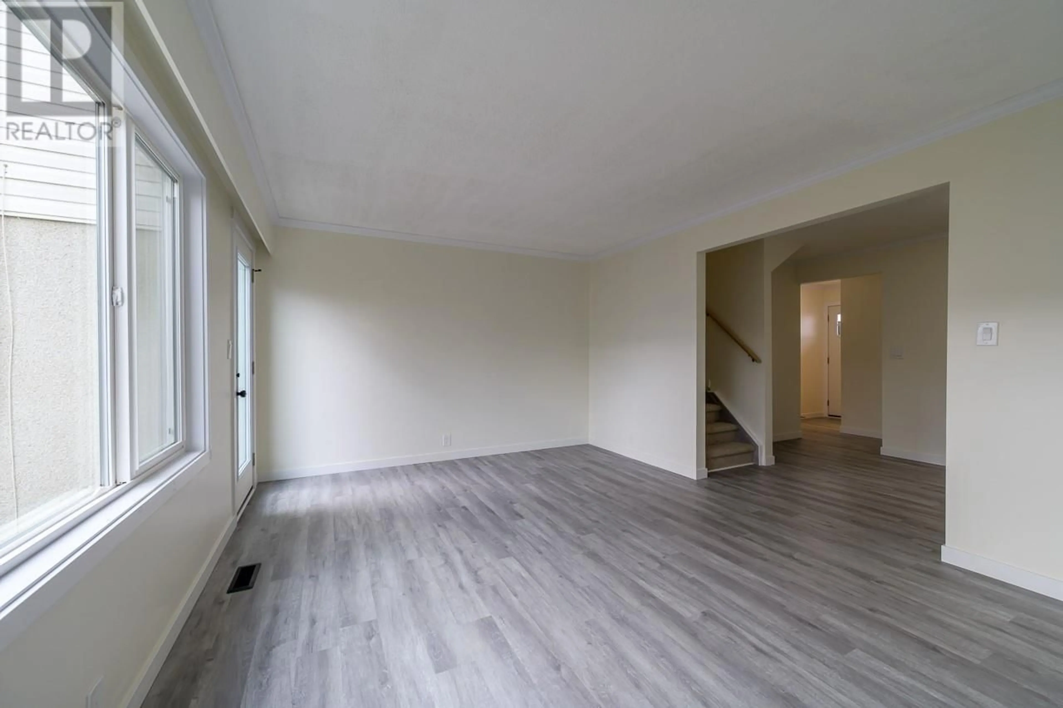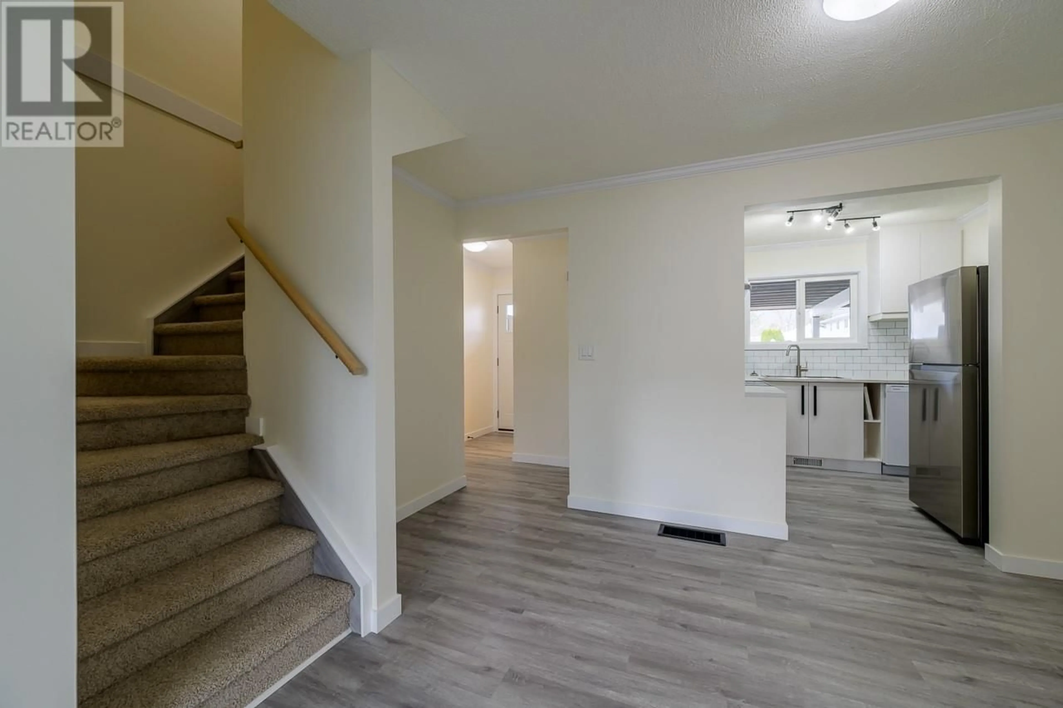10 - 800 SOUTHILL STREET, Kamloops, British Columbia V2B5L8
Contact us about this property
Highlights
Estimated ValueThis is the price Wahi expects this property to sell for.
The calculation is powered by our Instant Home Value Estimate, which uses current market and property price trends to estimate your home’s value with a 90% accuracy rate.Not available
Price/Sqft$314/sqft
Est. Mortgage$2,039/mo
Maintenance fees$292/mo
Tax Amount ()$2,407/yr
Days On Market9 days
Description
Discover this fully renovated and updated townhome, perfectly situated in a highly convenient location close to schools, shopping, parks, and just a short stroll from the picturesque Rivers Trail. The main floor features a bright, open-concept design that flows seamlessly into a private, fenced yard. The kitchen is thoughtfully designed with a new backsplash, new counters and cabinets, under-cabinet lighting, and modern fixtures. A spacious dining area, inviting living room, and 2-piece powder room complete the main level. Upstairs, you’ll find three bedrooms, including a beautifully updated full main bathroom with new shower and niche shelf. The basement offers plenty of space with a large recreation room, den, and a 3-piece bathroom equipped with a stacking washer and dryer. Other updates to this home are new furnace, new hot water tank, all new plumbing and new electrical panel. The backyard offers a great area to enjoy the warm summer weather as well as room for a garden! This townhome provides the perfect blend of comfort, style, and convenience—ideal for modern living. Quick possession possible. All meas approx. (id:39198)
Property Details
Interior
Features
Basement Floor
Bedroom
7'3'' x 13'8''Recreation room
11'2'' x 16'5''3pc Bathroom
Condo Details
Inclusions
Property History
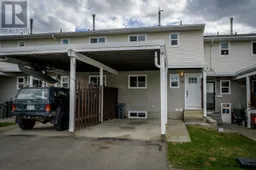 23
23
