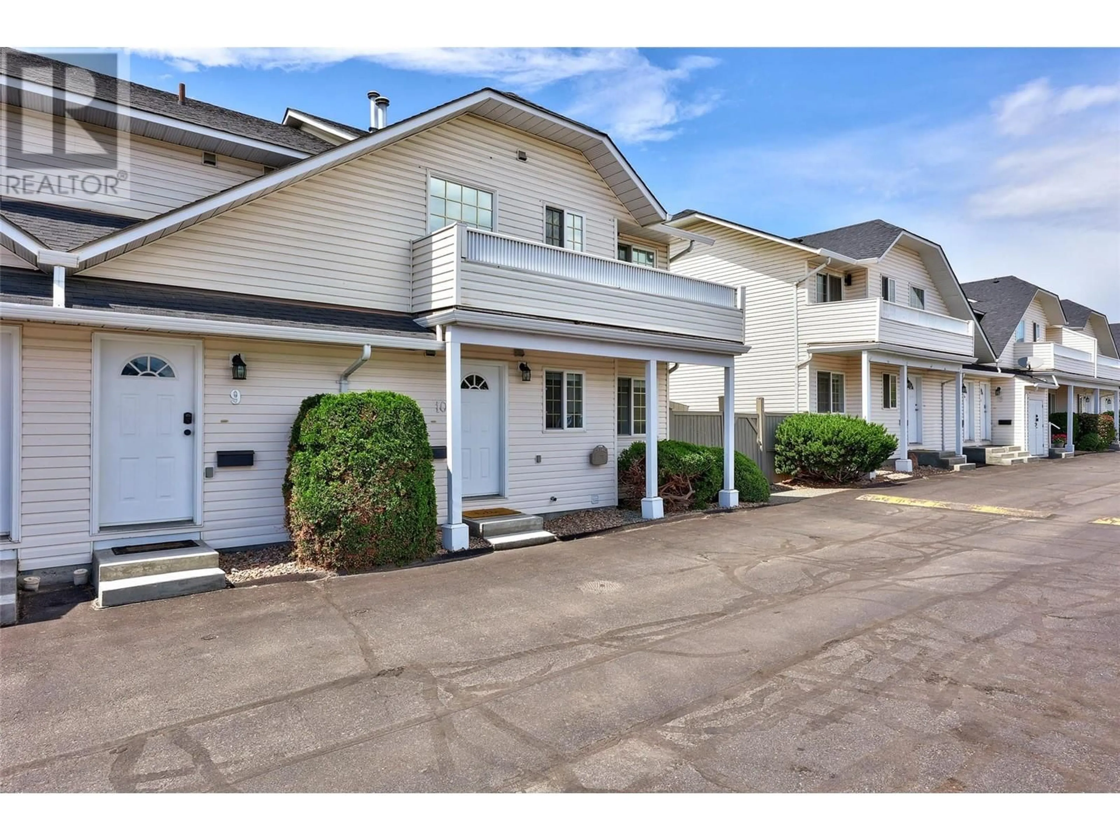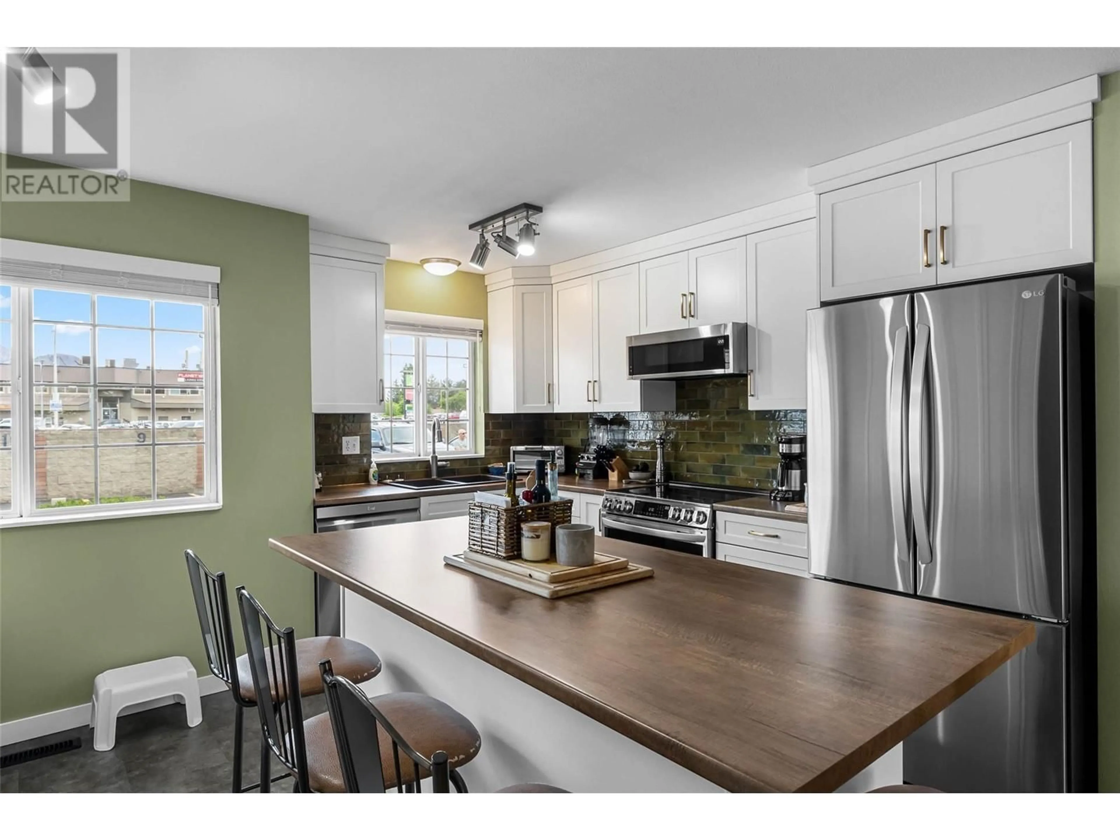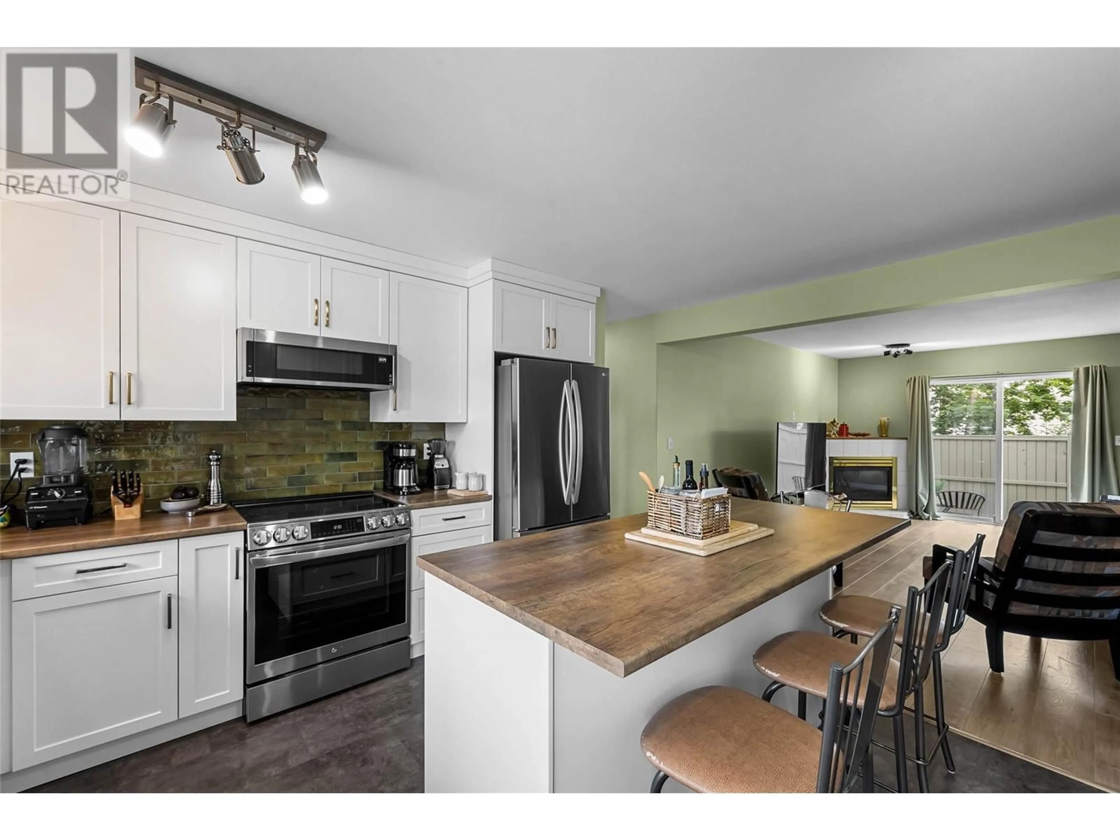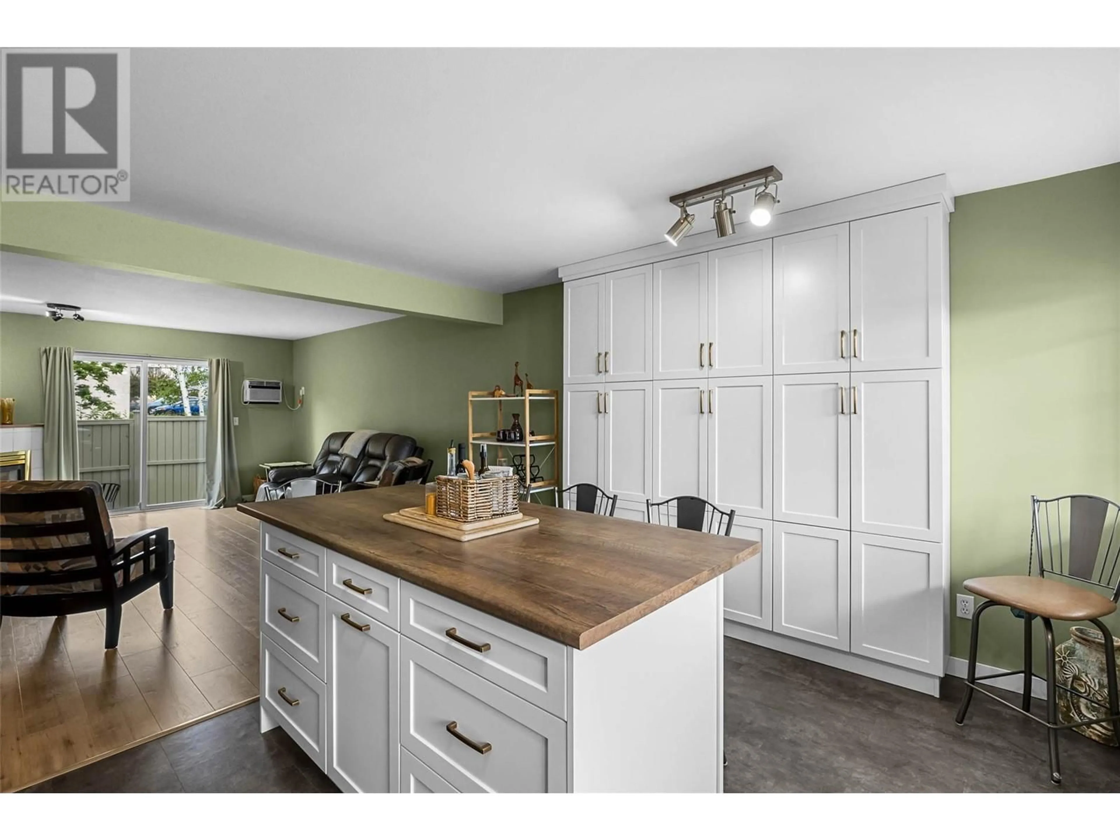10 - 1876 TRANQUILLE ROAD, Kamloops, British Columbia V2B3L8
Contact us about this property
Highlights
Estimated valueThis is the price Wahi expects this property to sell for.
The calculation is powered by our Instant Home Value Estimate, which uses current market and property price trends to estimate your home’s value with a 90% accuracy rate.Not available
Price/Sqft$403/sqft
Monthly cost
Open Calculator
Description
Welcome to this beautifully updated end unit townhouse in a location packed with convenience. This completely updated, move-in ready 2-bedroom, 1.5-bathroom home is just steps from groceries, gyms, yoga studios, coffee shops, restaurants, and transit - and only a short drive to the airport, golf course, dog parks, and rec centre. Everything you need is right at your fingertips. Inside, enjoy a freshly renovated kitchen and bathroom complete with stainless steel appliances, tile backsplash, a large kitchen island & plenty of extra cabinetry for storage. The home also features new flooring, fresh paint, and sliding glass doors that lead to your own back patio, perfect for relaxing anytime of the day. The main floor hosts 2 bedrooms and 2 bathrooms, including a primary bedroom with a walk-through closet and 2-piece ensuite. The lower level provides in-unit laundry and ample storage space for your convenience. With a full basement (unfinished), there is room for storage or future development for a play room, home gym or family theatre room. Two parking stalls are conveniently located just outside your door. With a low $228/month strata fee and a pet and rental-friendly complex, this home is ideal for first-time buyers, investors, or those looking to downsize. This property is turn-key and move-in ready. (id:39198)
Property Details
Interior
Features
Main level Floor
Bedroom
8'11'' x 15'5''2pc Ensuite bath
6'8'' x 3'3''Primary Bedroom
10'1'' x 15'5''4pc Bathroom
11'1'' x 7'4''Exterior
Parking
Garage spaces -
Garage type -
Total parking spaces 2
Condo Details
Inclusions
Property History
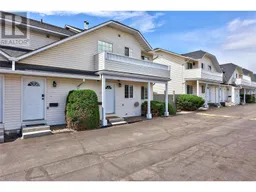 24
24
