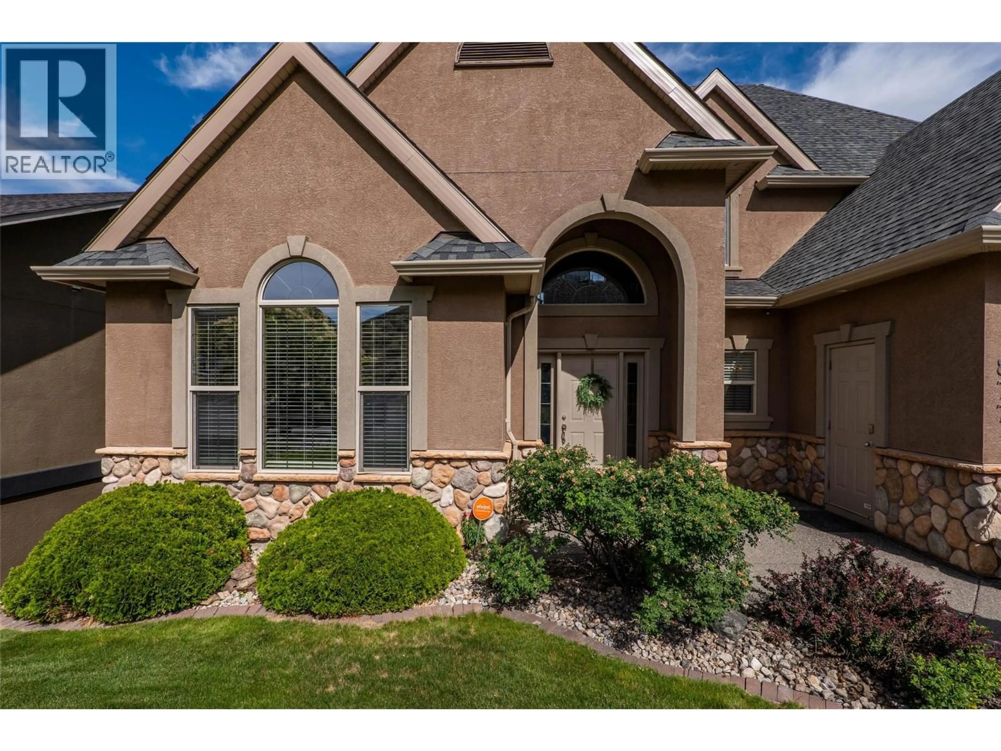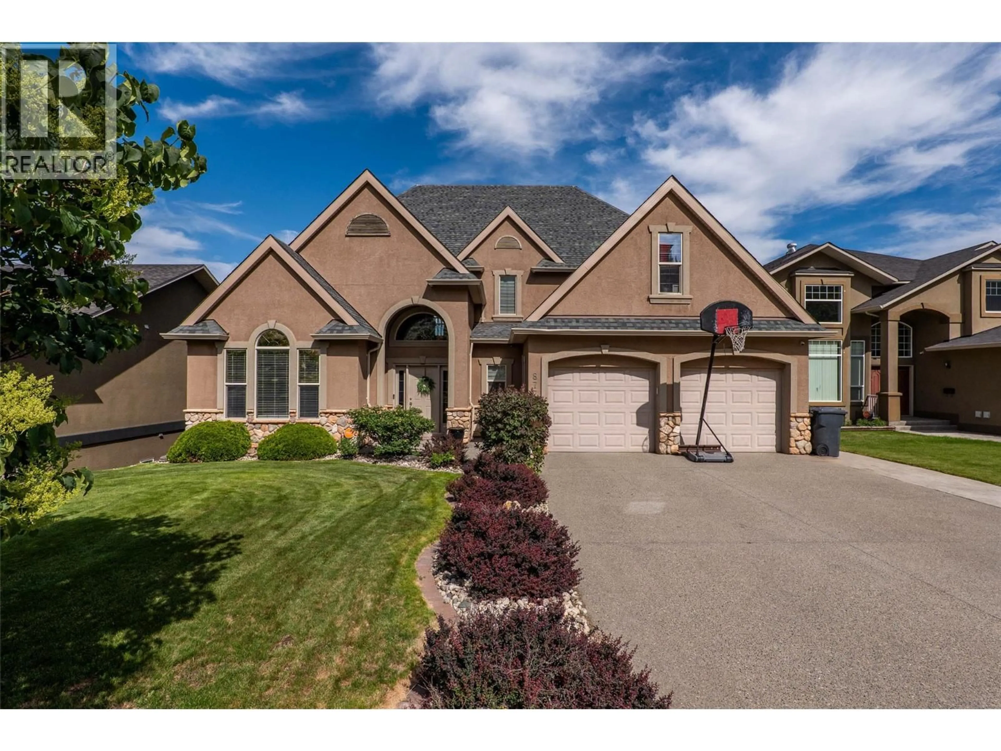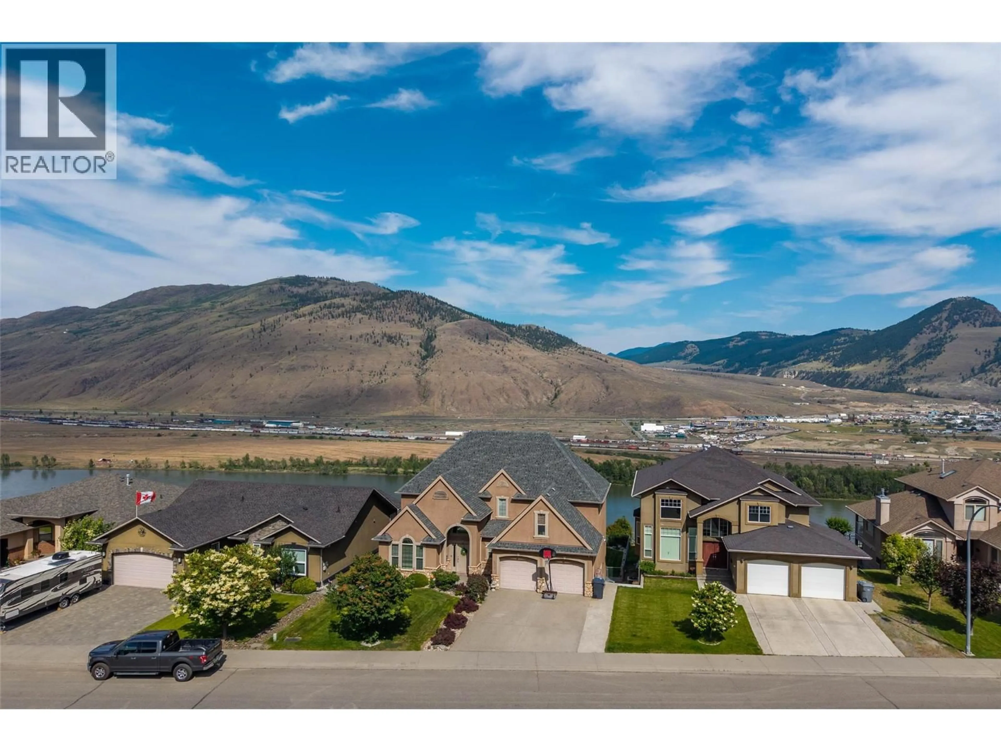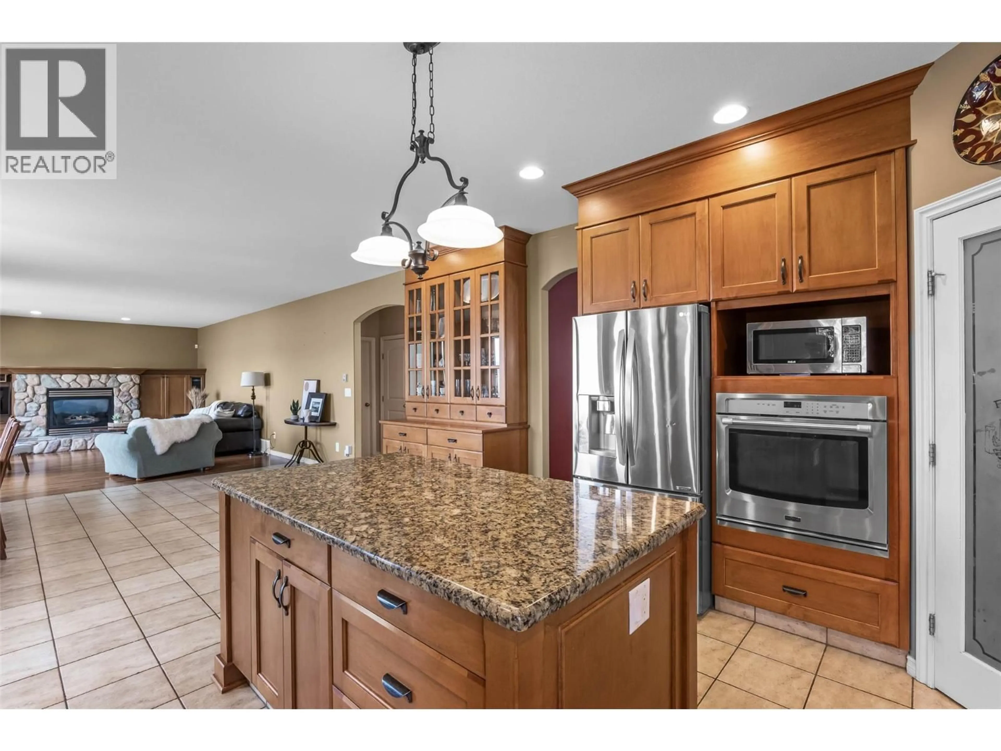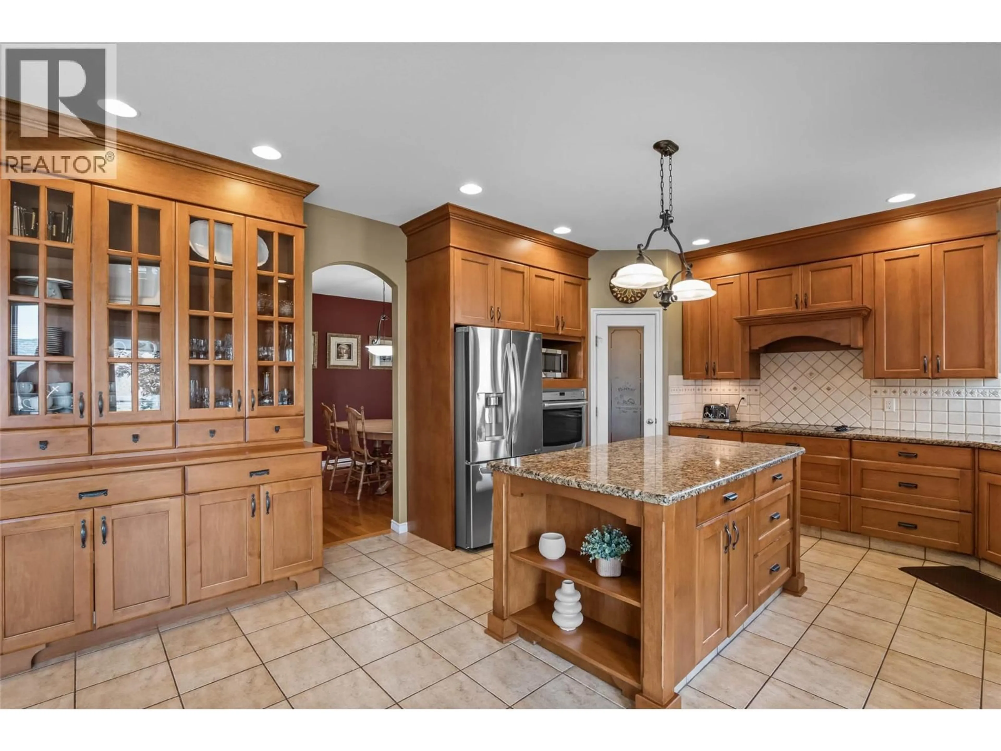877 QUAIL DRIVE, Kamloops, British Columbia V2B8P2
Contact us about this property
Highlights
Estimated valueThis is the price Wahi expects this property to sell for.
The calculation is powered by our Instant Home Value Estimate, which uses current market and property price trends to estimate your home’s value with a 90% accuracy rate.Not available
Price/Sqft$306/sqft
Monthly cost
Open Calculator
Description
Welcome to 877 Quail Drive—a stunning custom-built home offering over 4,000 sq. ft. of beautifully designed living space and breathtaking panoramic views of the river, city, and surrounding mountains. Located in Batchelor Heights, this home is perfect for families seeking space, elegance, and flexibility. The main floor features a formal entry, formal dining room, spacious den and a bright open living space with large windows to soak in the views. This open concept space is home to a large dining area, spacious kitchen with a central island and loads of cupboard space and flows into the sprawling living area boasting a gas fireplace surrounded by custom stonework . A powder room, mudroom and access to the double garage complete the main level. Upstairs offers three generous bedrooms including a luxurious primary suite with a walk-in closet, spa-inspired ensuite, and a bonus room, easily used as a bedroom . A central loft area and additional bathroom provide functionality and comfort for a busy household. The fully finished basement includes a 1-bedroom in-law suite with a separate entrance—ideal for extended family or guests. A cozy family room and gym/flex space are kept for upstairs use and offer even more room and flexibility for families. The fully fenced back yard gives you those spectacular views and space to enjoy those Kamloops Summers! Don't miss this one! (id:39198)
Property Details
Interior
Features
Second level Floor
Laundry room
7'11'' x 6'10''5pc Bathroom
Bedroom
14' x 12'Primary Bedroom
14' x 19'Exterior
Parking
Garage spaces -
Garage type -
Total parking spaces 2
Property History
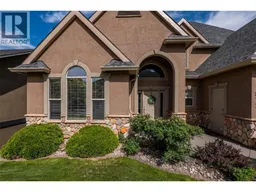 55
55
