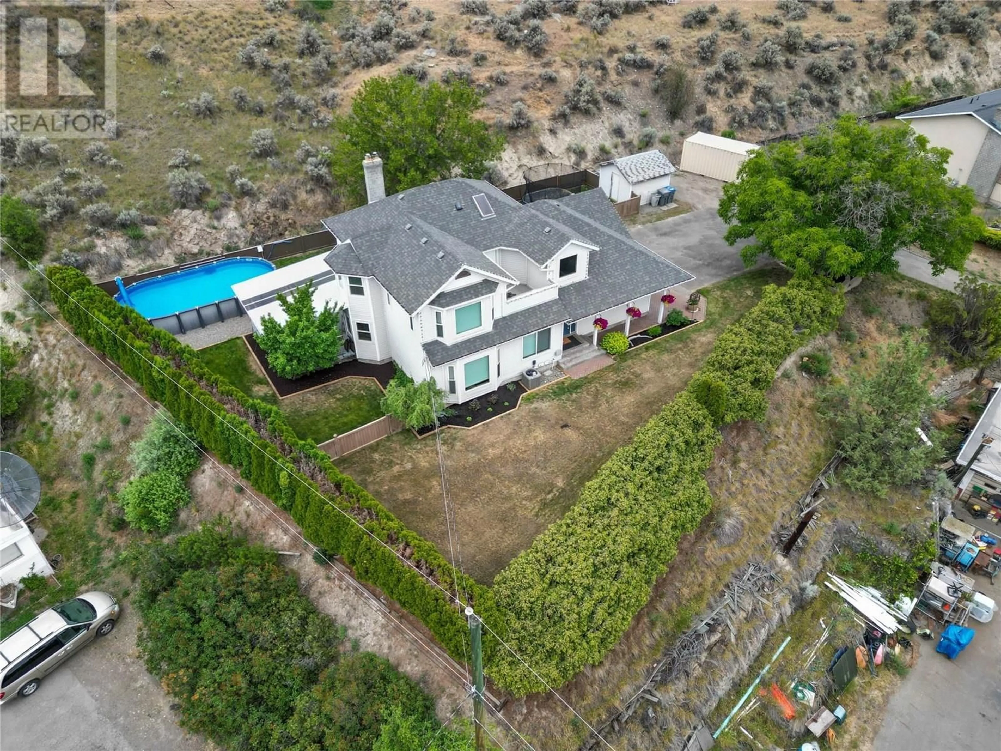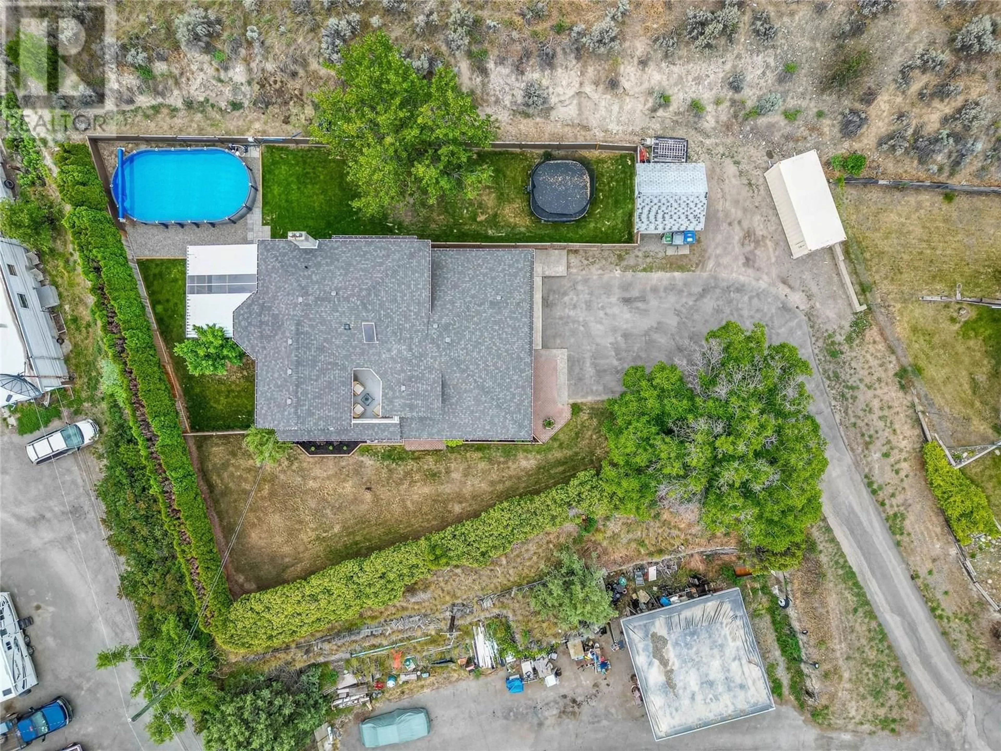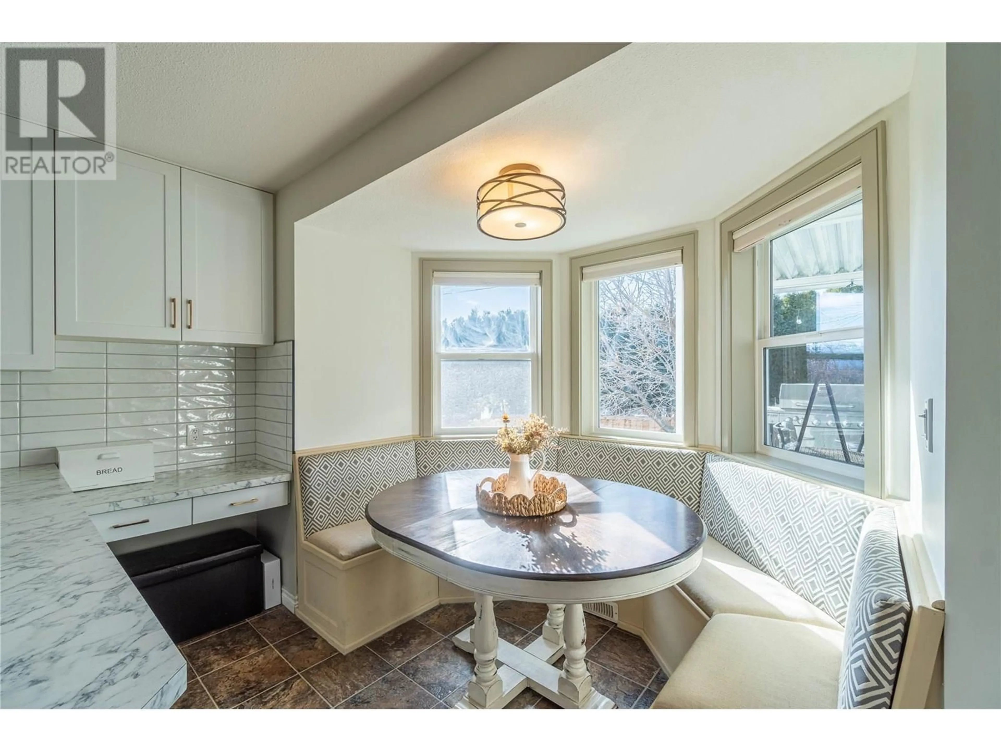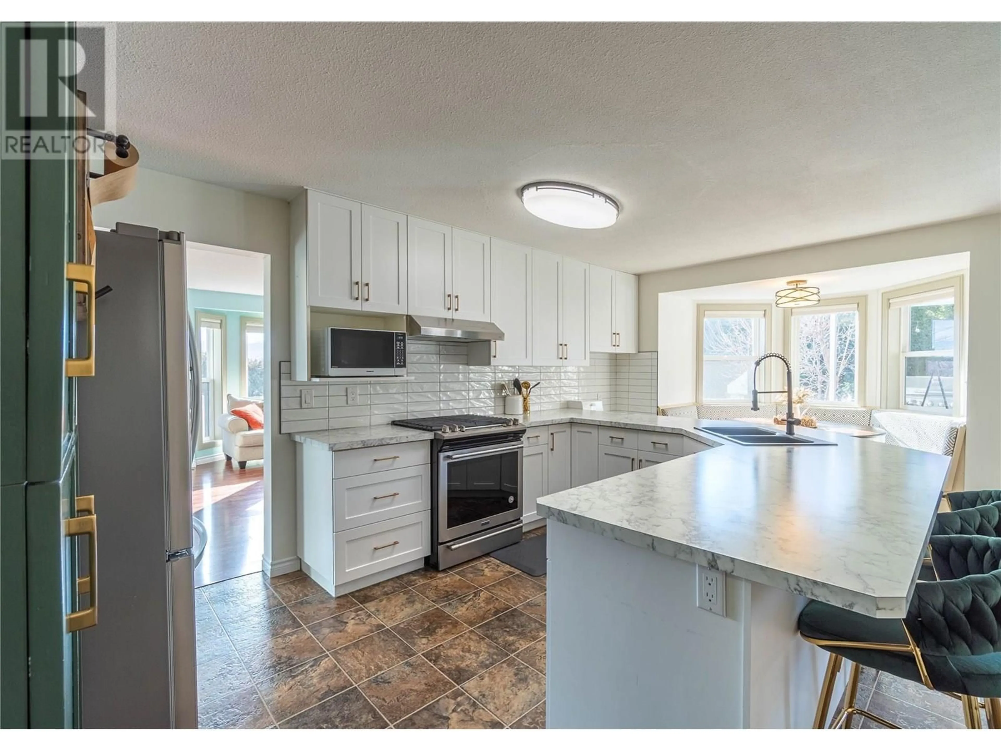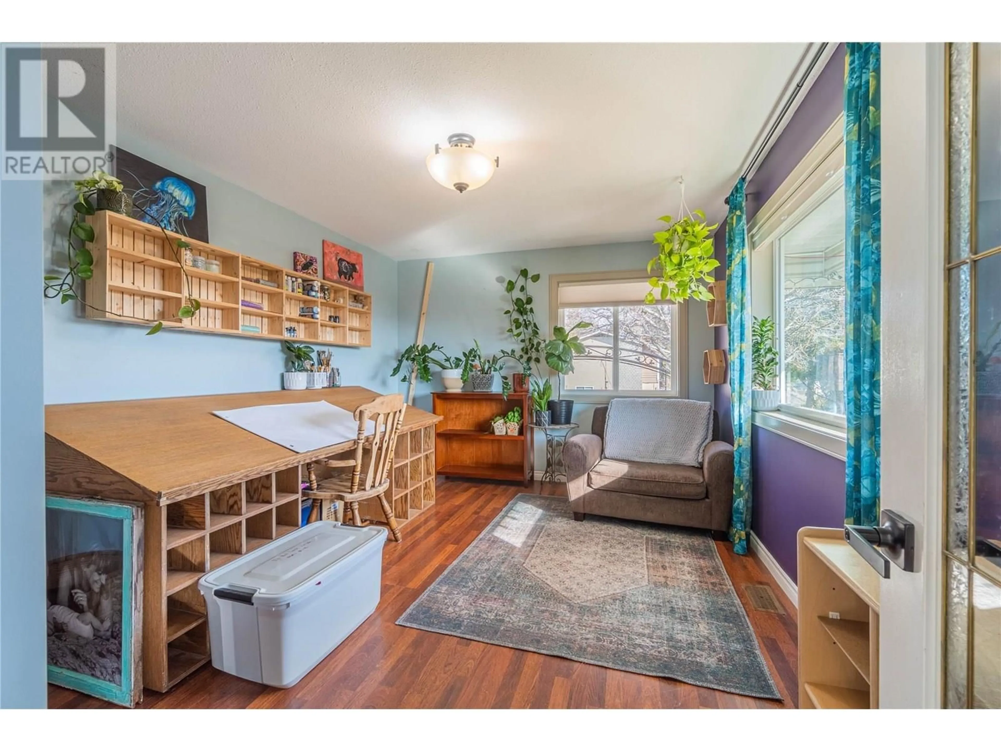865 ALVIEW CRESCENT, Kamloops, British Columbia V2B6C5
Contact us about this property
Highlights
Estimated valueThis is the price Wahi expects this property to sell for.
The calculation is powered by our Instant Home Value Estimate, which uses current market and property price trends to estimate your home’s value with a 90% accuracy rate.Not available
Price/Sqft$292/sqft
Monthly cost
Open Calculator
Description
Welcome to 865 Alview Cres! This hidden gem is tucked away at the end of a lane and offers a large private lot, over 3000sq ft house, lots of parking, and a fully separate one-bedroom suite! Lots of updates over the last few years! The main floor has a large formal family/dining room, a large updated kitchen, and a breakfast nook with lots of light that leads to the rear-covered patio area! Off the entrance is an oversized office or 4th bedroom for the main house. Upstairs has an oversized primary bedroom with a full ensuite with a separate shower and soaker tub! Two more full bedrooms, 4 piece bathroom, and a nice private deck to take in the views! The basement offers a rec room for the main house, and a storage room all separate from a large one-bedroom inlaw suite. Fully landscaped lot with salt water pool and large storage shed. Some of the recent upgrades are roof, windows, furnace, and A/C, on-demand hot water, updated insulation, updated kitchen and appliances, plumbing fixtures, light fixtures, and paint! All measurements are approx, buyer to confirm if important. Book your private viewing today! (id:39198)
Property Details
Interior
Features
Second level Floor
4pc Ensuite bath
4pc Bathroom
Bedroom
10'2'' x 11'10''Bedroom
12' x 9'5''Exterior
Features
Parking
Garage spaces -
Garage type -
Total parking spaces 5
Property History
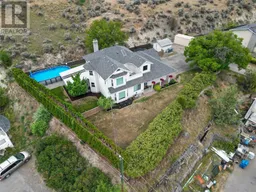 72
72
