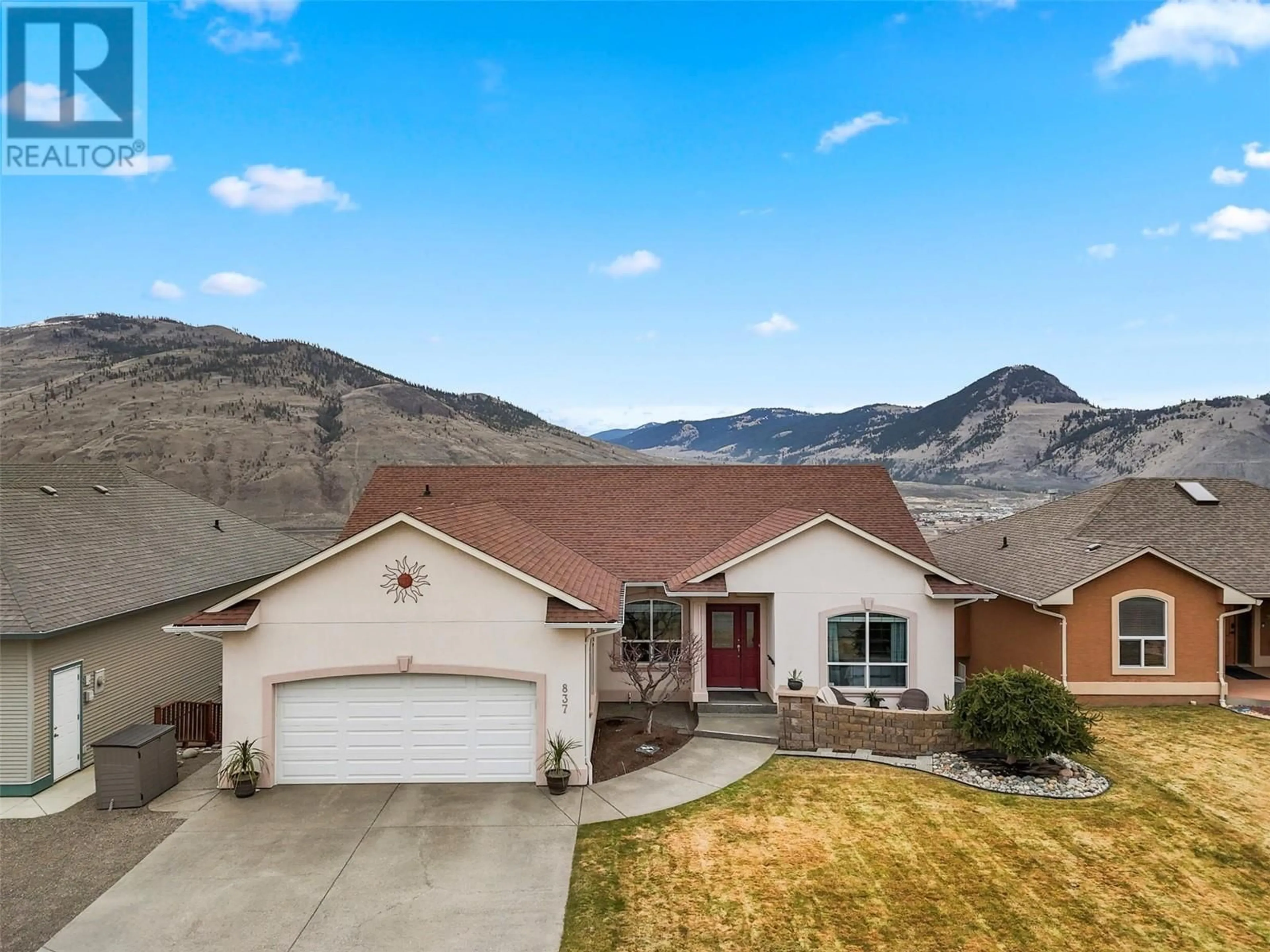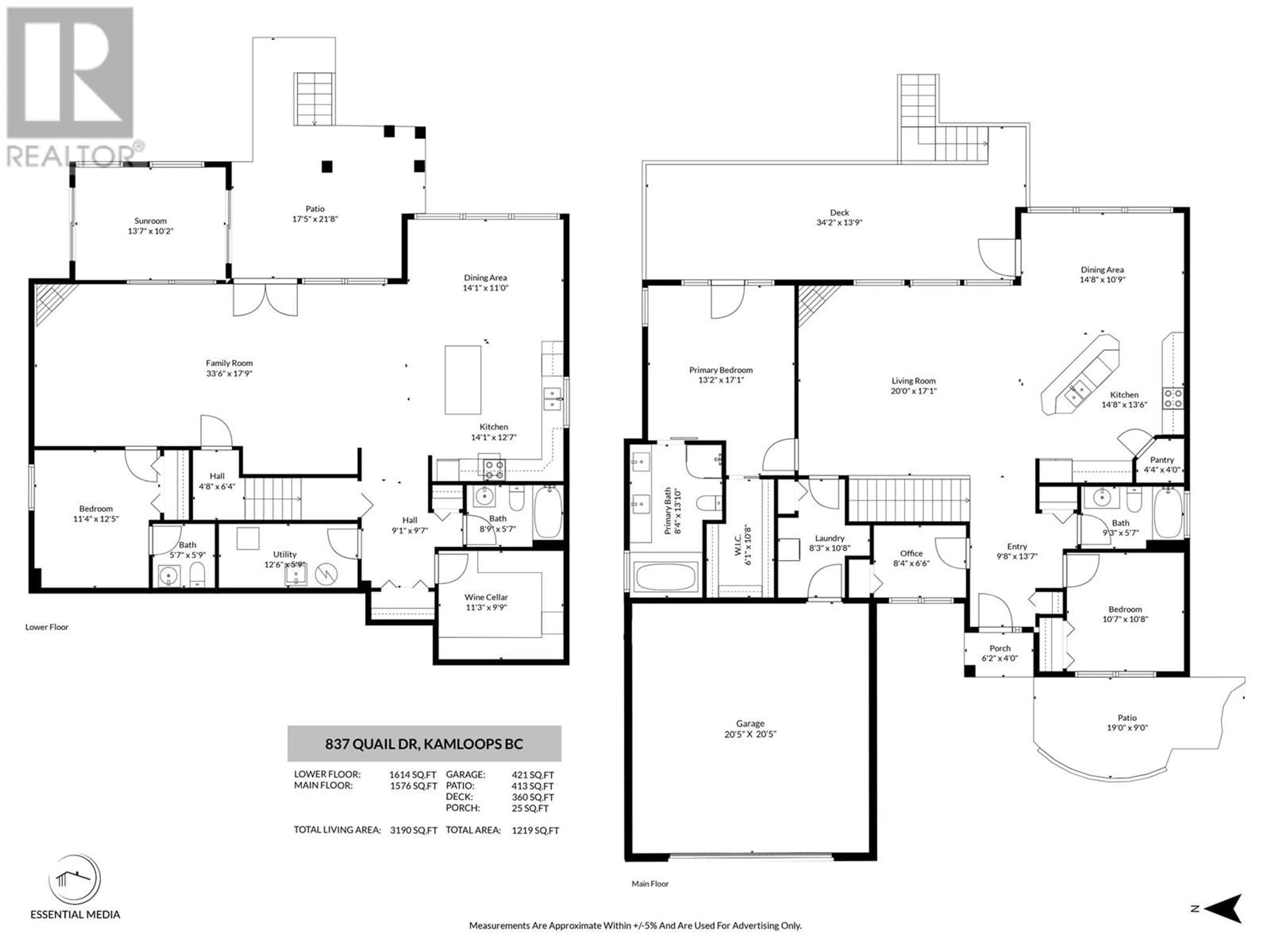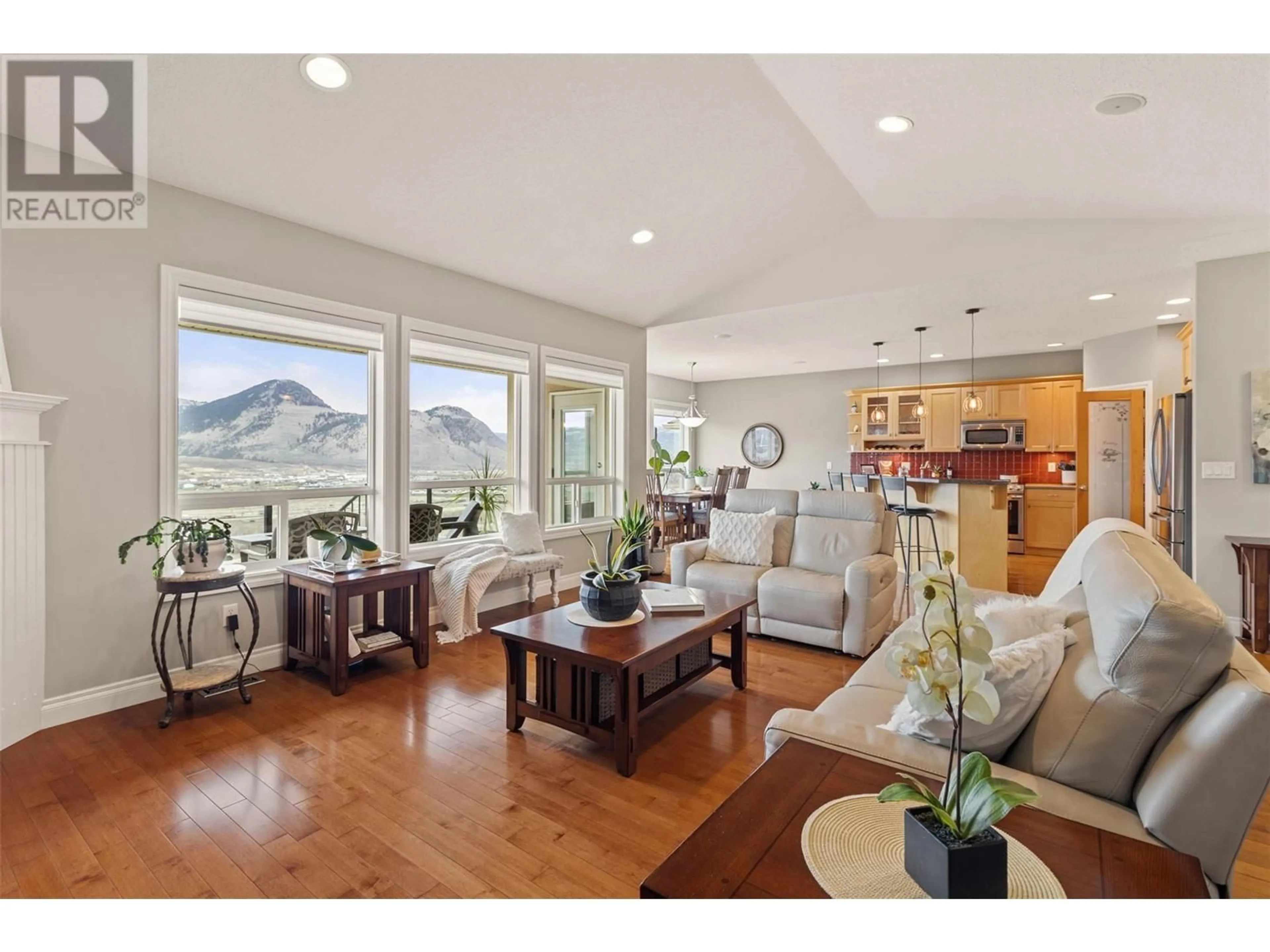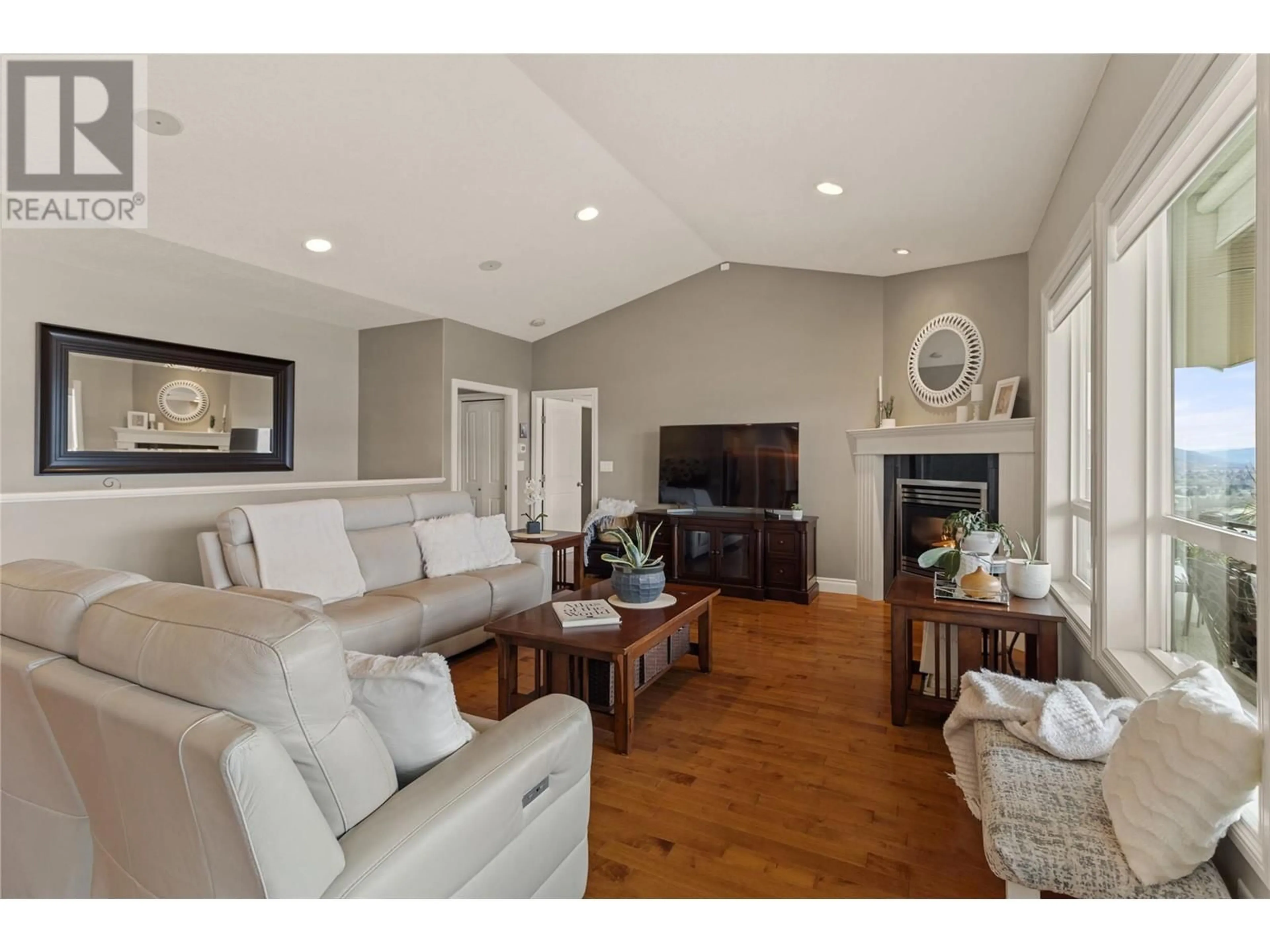837 QUAIL DRIVE, Kamloops, British Columbia V2B8P2
Contact us about this property
Highlights
Estimated ValueThis is the price Wahi expects this property to sell for.
The calculation is powered by our Instant Home Value Estimate, which uses current market and property price trends to estimate your home’s value with a 90% accuracy rate.Not available
Price/Sqft$335/sqft
Est. Mortgage$4,591/mo
Tax Amount ()$5,915/yr
Days On Market54 days
Description
Located on a quiet street in Batchelor Heights, this immaculate entry-level home offers stunning panoramic views of the river, Mt. Peter, Mt. Paul, Harper Mountain & snow-capped Dunn Peak. Surrounded by nature, this home is a peaceful retreat designed for comfort, connection & everyday enjoyment. Offering main floor living, with an open-concept that is warm yet spacious, with oversized low-e windows that frame the views, vaulted ceilings & a gas fireplace. The kitchen is an entertainer’s dream, with a large island, pantry & access to the partially covered deck—perfect for hosting or relaxing, rain or shine. The primary suite features deck access, a spacious ensuite w/ soaker tub, shower, double sinks & walk-in closet. An office, 2nd bedroom, full bath & laundry complete the main level. The daylight basement does natural sunlight or views. With a separate entrance, it has recently operated as a successful Airbnb—continue hosting, accommodate multigenerational living, or enjoy it for yourself. Featuring a full kitchen w/ movable island, a spacious living room w/ gas fireplace, a bedroom w/ 2-piece ensuite & the showstopper—a Tuscan-inspired, temp-controlled wine room. The enclosed sunroom is perfect for plants, a home office, or peaceful gym space. The low maintenance and functional backyard offers privacy, while the front brick courtyard adds charm & another spot to enjoy the outdoors. Easy access to trails for walking/biking. Pride of ownership shows—don’t miss this one! (id:39198)
Property Details
Interior
Features
Basement Floor
Sunroom
10'2'' x 13'7''2pc Ensuite bath
5'9'' x 5'7''Bedroom
12'5'' x 11'4''4pc Bathroom
5'7'' x 8'9''Exterior
Parking
Garage spaces -
Garage type -
Total parking spaces 2
Property History
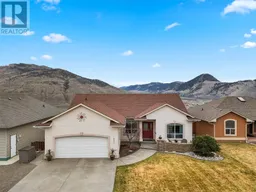 62
62
