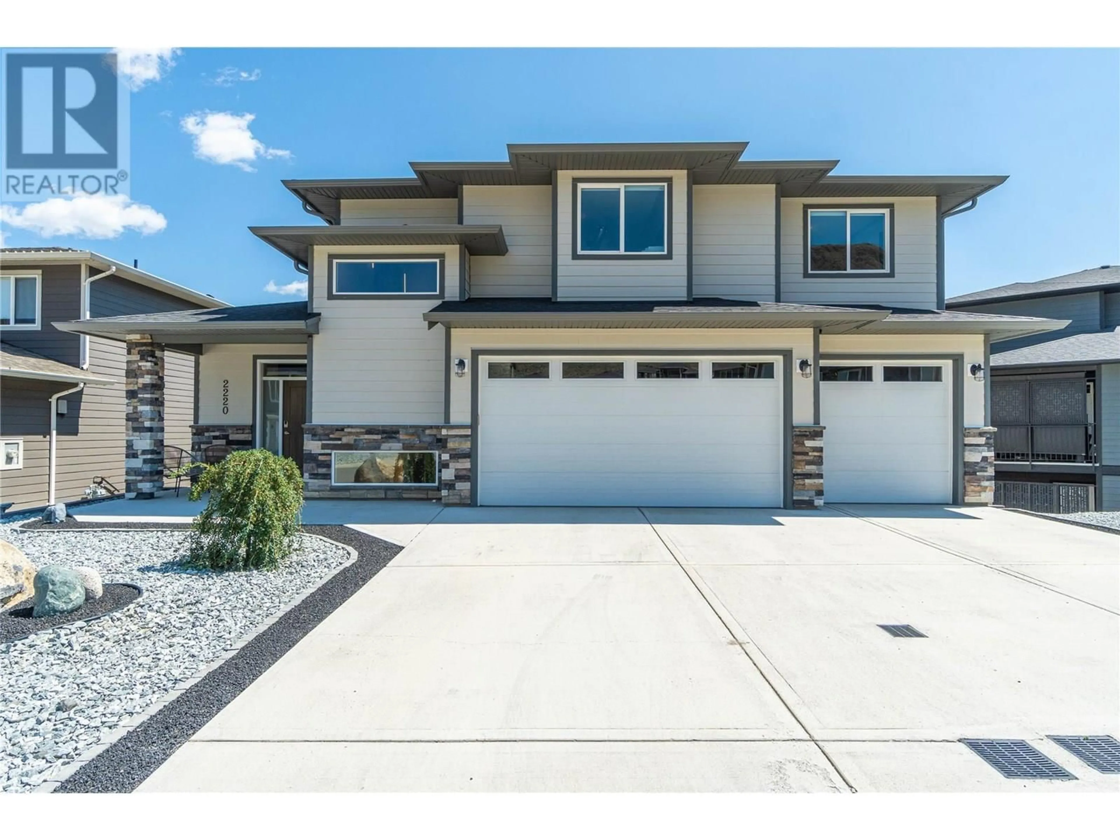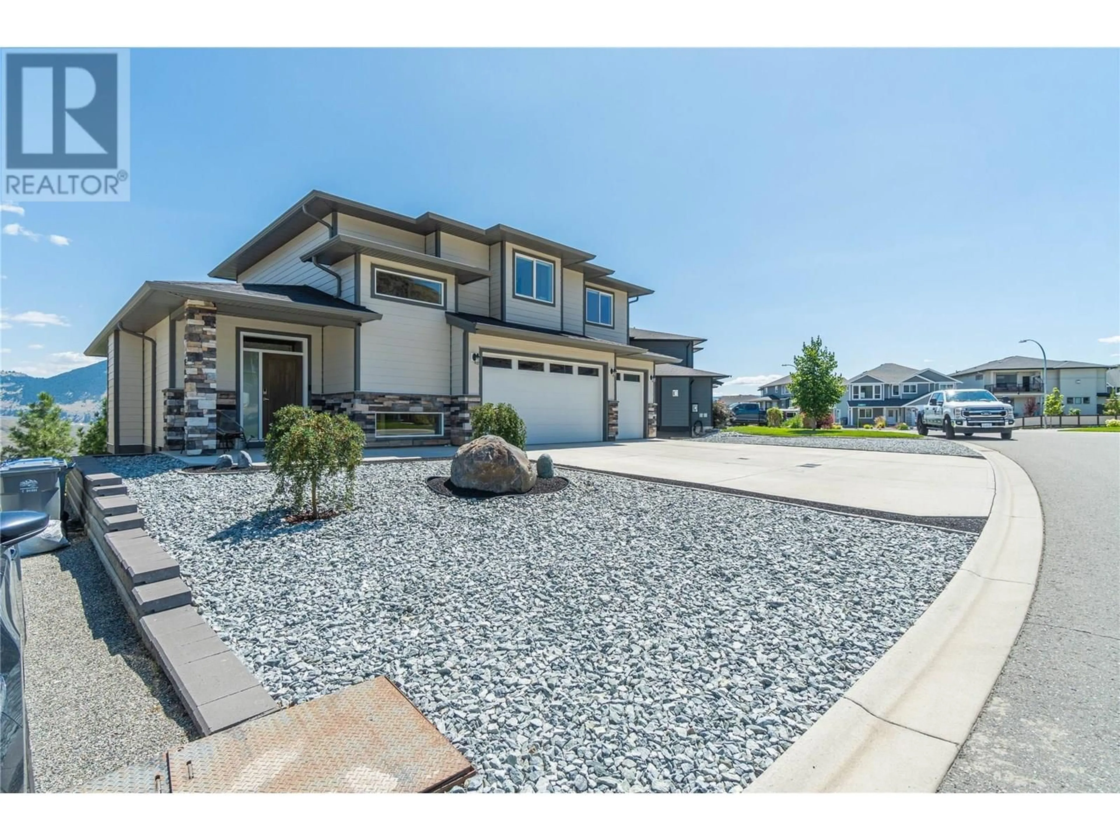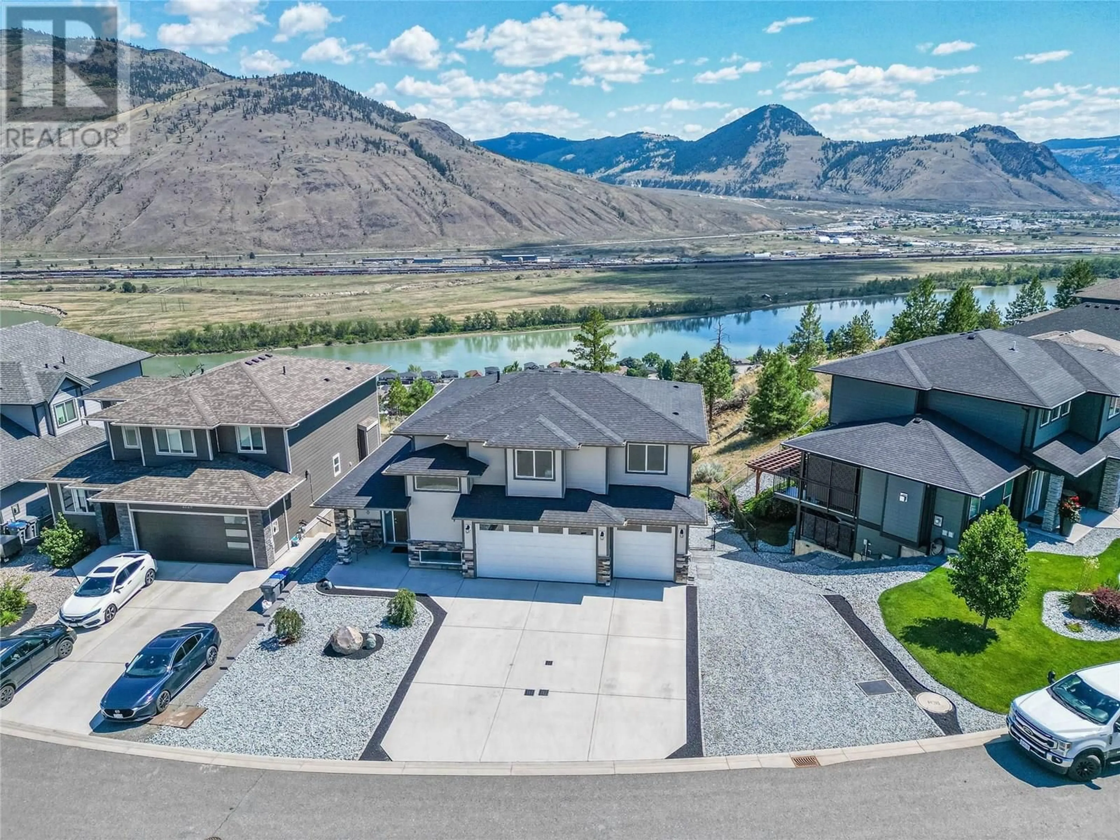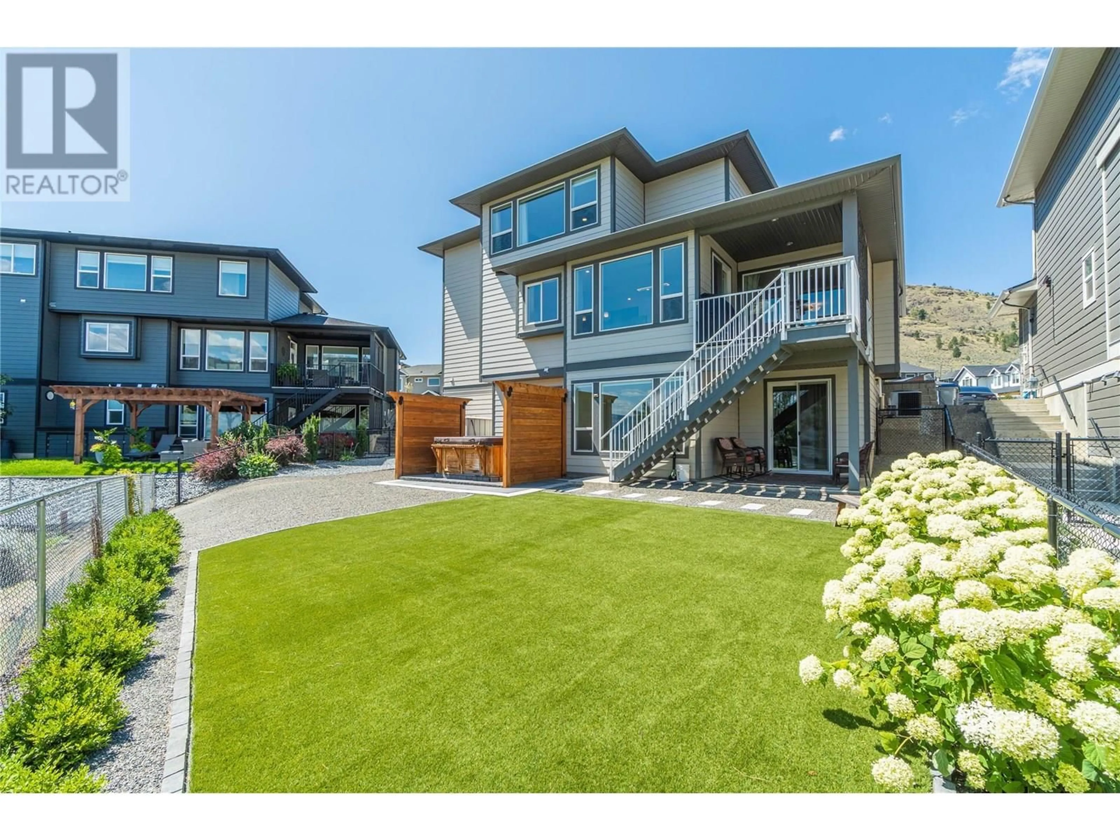2220 DOUBLETREE CRESCENT, Kamloops, British Columbia V2B0G8
Contact us about this property
Highlights
Estimated valueThis is the price Wahi expects this property to sell for.
The calculation is powered by our Instant Home Value Estimate, which uses current market and property price trends to estimate your home’s value with a 90% accuracy rate.Not available
Price/Sqft$417/sqft
Monthly cost
Open Calculator
Description
Welcome to beautiful 2220 Doubletree Crescent. Prepare to be impressed by this stunning two-story home perched above the North Thompson River, offering breathtaking panoramic views that stretch across the valley and all the way to downtown Kamloops. Inside, the main floor welcomes you with plenty of windows, natural light and high ceilings, the kitchen is both functional and stylish, featuring quartz countertops, a central island, and stainless steel appliances. Off the dining room is a covered deck with a electric fireplace built into a custom sleek feature wall. The oversized triple garage is a showstopper with its freshly coated epoxy floors, providing the ideal space for vehicles, toys, or a workshop. On the upper level you have three large bedrooms, and two 5 pc bathrooms (both with heated floors). The primary bedroom truly has incredible views from three large windows, and it has a large walk in closet, plus the ensuite bathroom with nice finishings featuring a beautiful full tiled shower with dual shower heads. The basement offers flexibility to suit your needs, it currently features a open rec room with plumbing roughed-in for a wet bar, and it could easily be converted into a self-contained 1-bedroom suite with separate entry, or simply serve as a guest suite. Outside, this home is almost maintenance free with quality landscaping front and back, and turf in the backyard to still give that grass look and feel. A high end saltwater hot tub is included with wooden privacy panels on both sides. This is a rare opportunity to own a home that checks all the boxes with stunning views, high-end finishings, and thoughtful design inside and out. (id:39198)
Property Details
Interior
Features
Basement Floor
Games room
10'8'' x 15'4''Recreation room
19'9'' x 12'2''Bedroom
8'5'' x 16'2''4pc Bathroom
Exterior
Parking
Garage spaces -
Garage type -
Total parking spaces 3
Property History
 52
52




