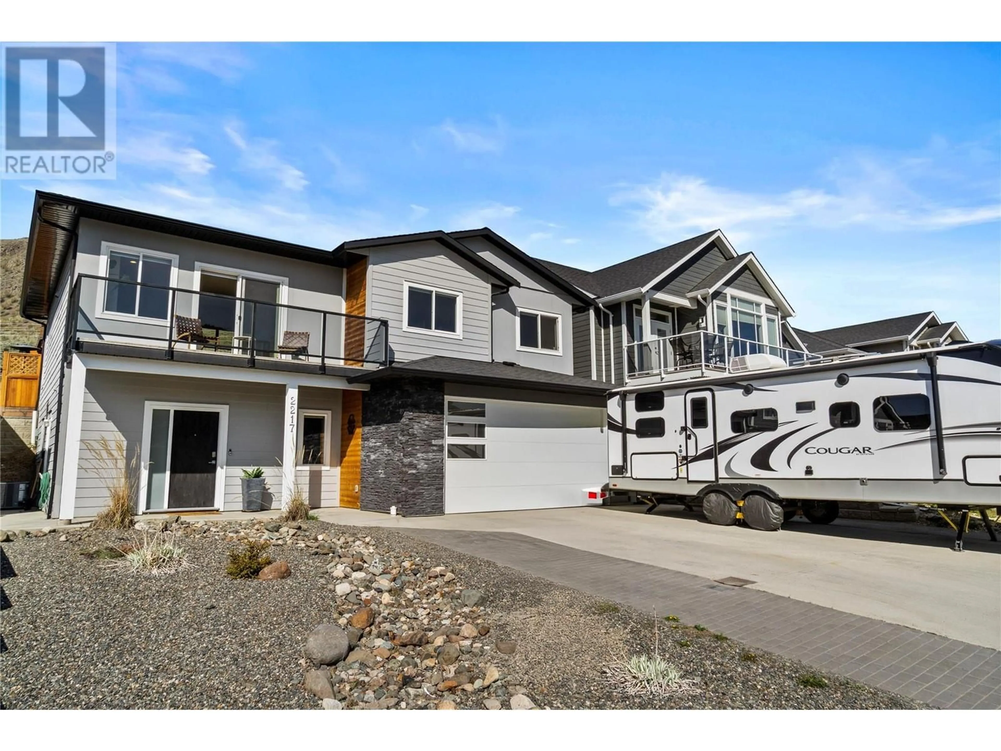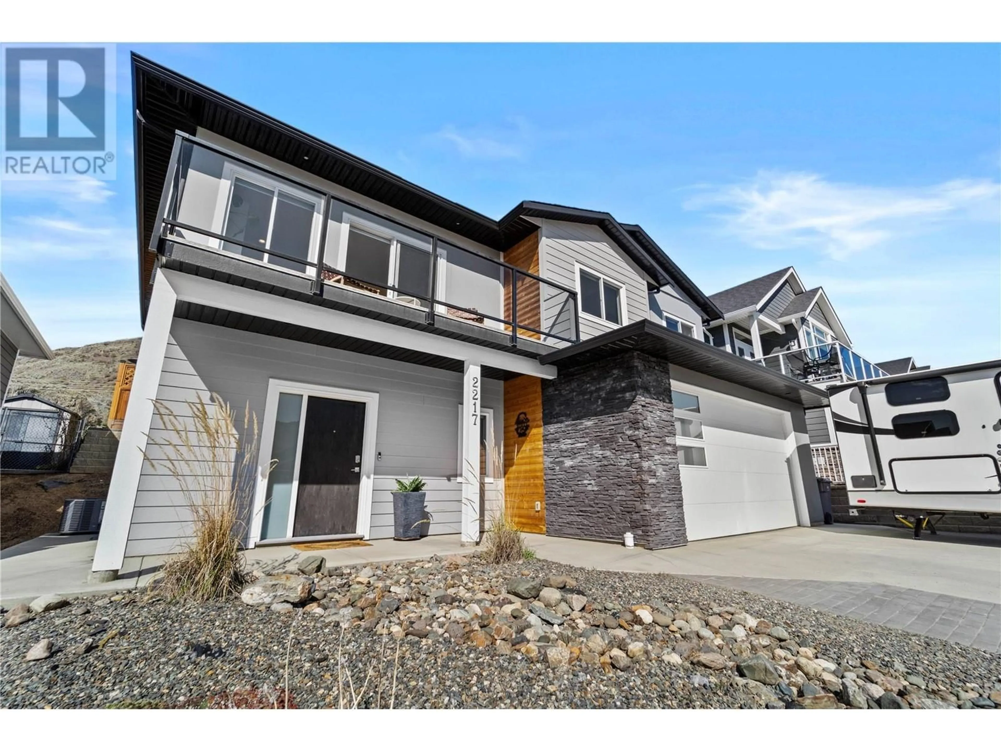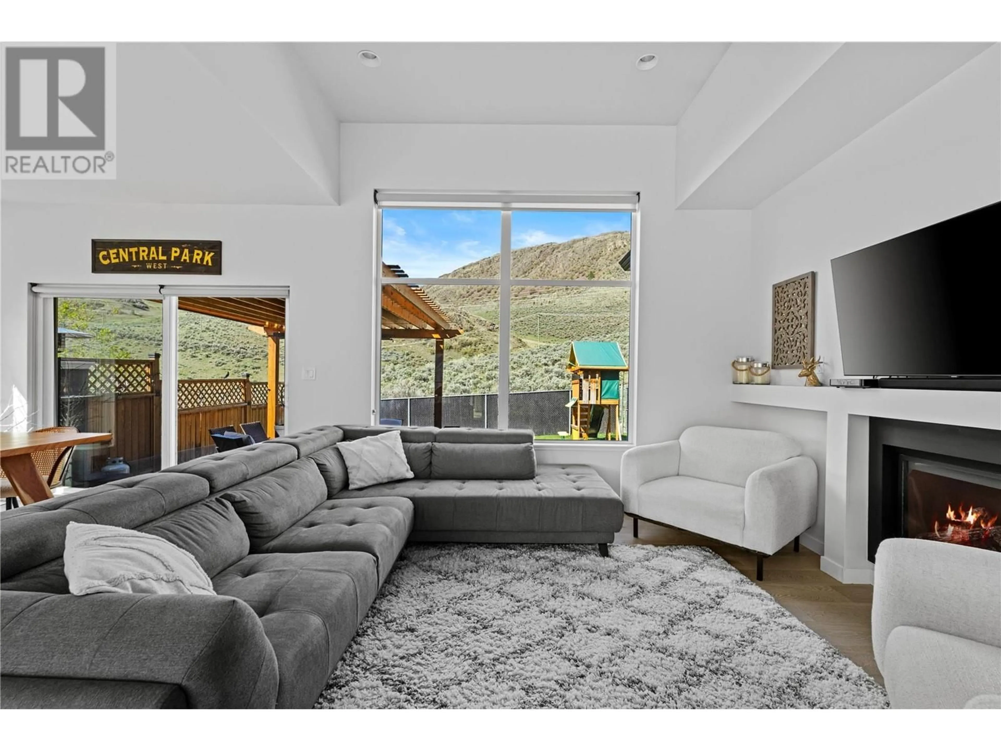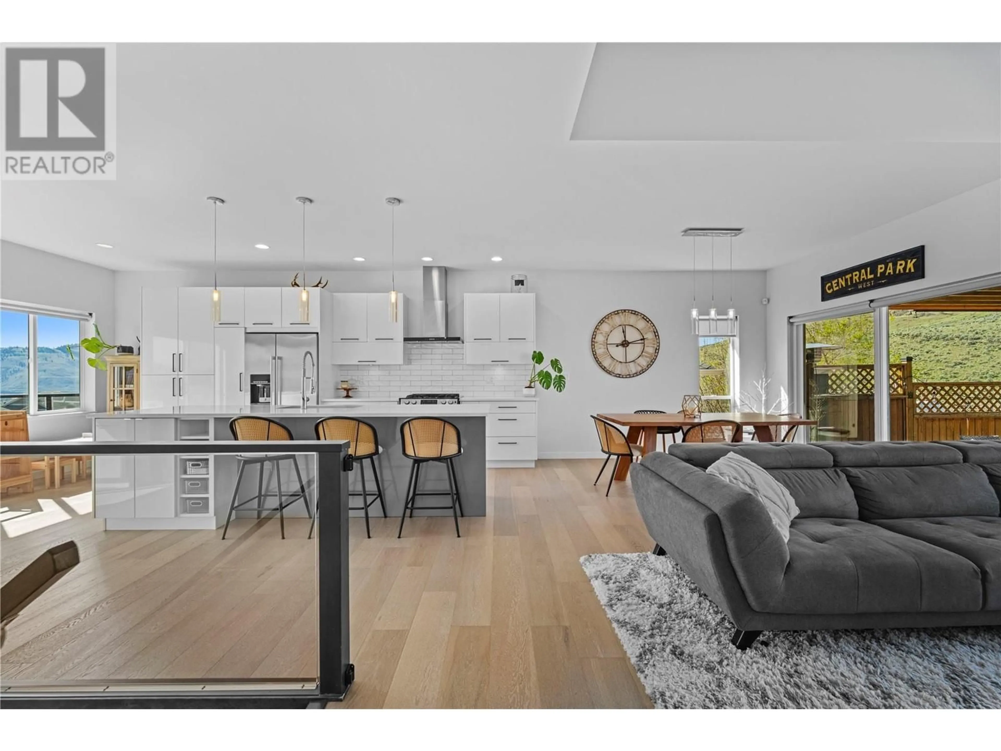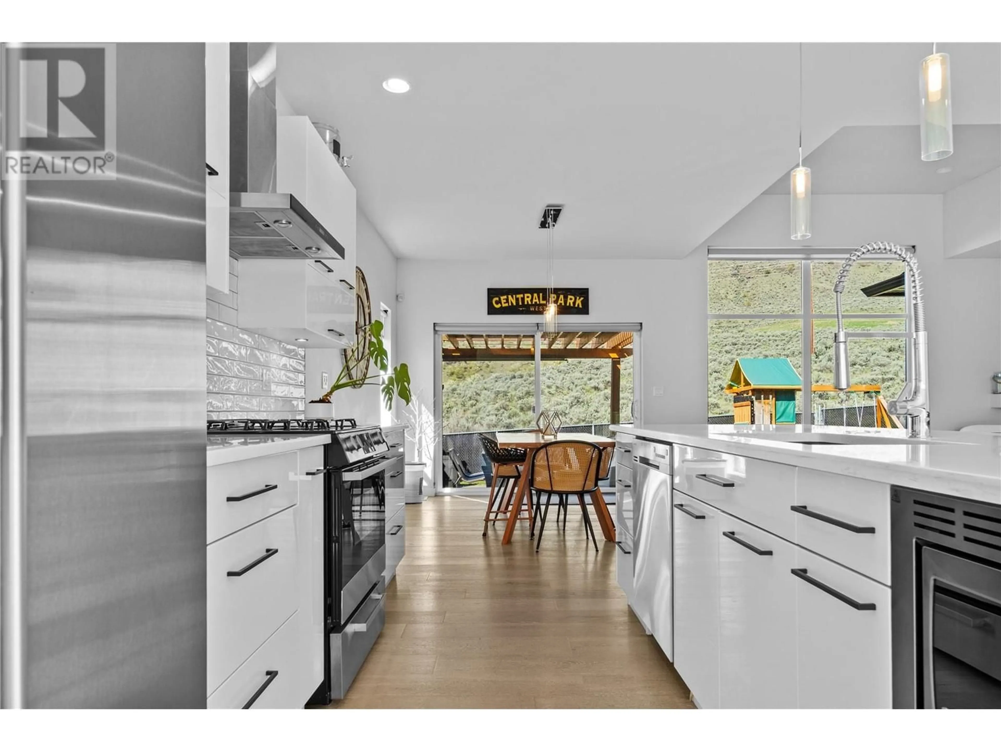2217 SADDLEBACK DRIVE, Kamloops, British Columbia V2B0G7
Contact us about this property
Highlights
Estimated ValueThis is the price Wahi expects this property to sell for.
The calculation is powered by our Instant Home Value Estimate, which uses current market and property price trends to estimate your home’s value with a 90% accuracy rate.Not available
Price/Sqft$428/sqft
Est. Mortgage$4,076/mo
Tax Amount ()$5,291/yr
Days On Market4 days
Description
Step into this stunning home offering the perfect blend of modern elegance and thoughtful design. Boasting 5 bedrooms, including a bright and spacious 2-bedroom basement suite, this home is ideal for multigenerational living or added mortgage support. Inside, you'll find a custom kitchen featuring high-end finishes, sleek cabinetry, and premium appliances—perfect for hosting or day-to-day family life. The soaring ceilings and large windows flood the home with natural light, creating an airy and inviting atmosphere throughout. Outside you will find your own private backyard retreat, complete with hiking & dirt biking/ATV trails at the back gate, a pergola and hot tub—the ultimate space for relaxing or entertaining. With a two-car garage and ample RV parking, there's plenty of space for all your vehicles and toys. This beautiful home is a must-see. Don't miss your chance to own a truly turnkey property in a fantastic neighbourhood. Contact agent to schedule a private showing today! (id:39198)
Property Details
Interior
Features
Basement Floor
Laundry room
6'6'' x 10'4''Storage
3'3'' x 11'0''Bedroom
8'10'' x 11'0''Bedroom
14'5'' x 12'6''Exterior
Parking
Garage spaces -
Garage type -
Total parking spaces 2
Property History
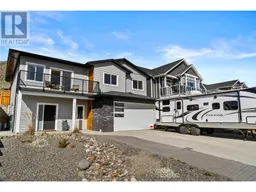 47
47
