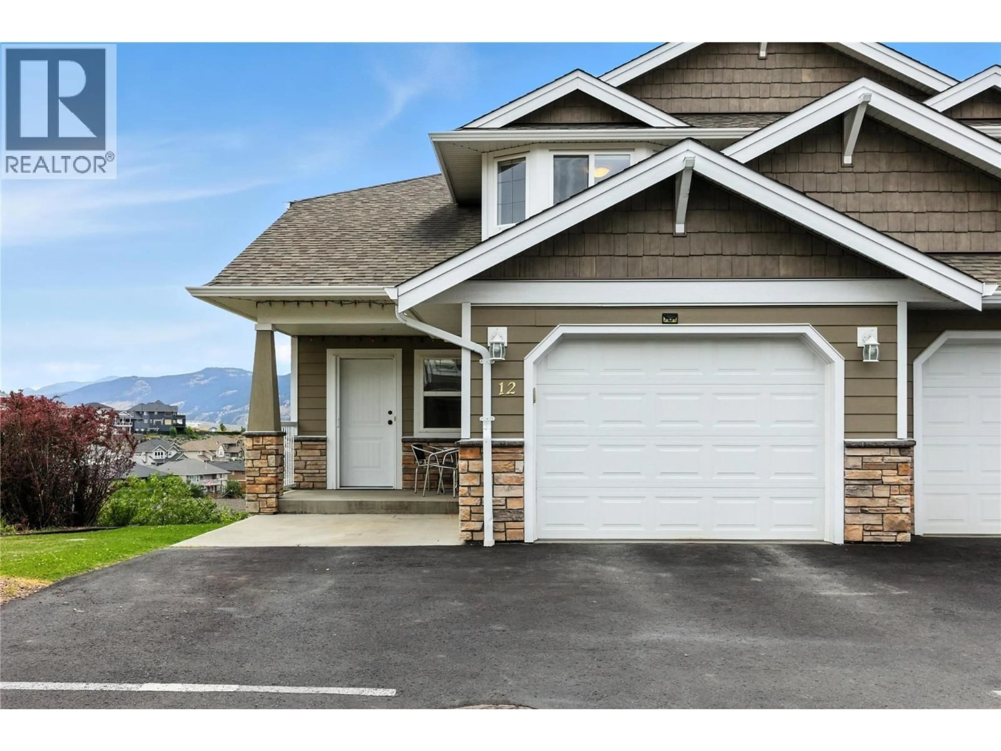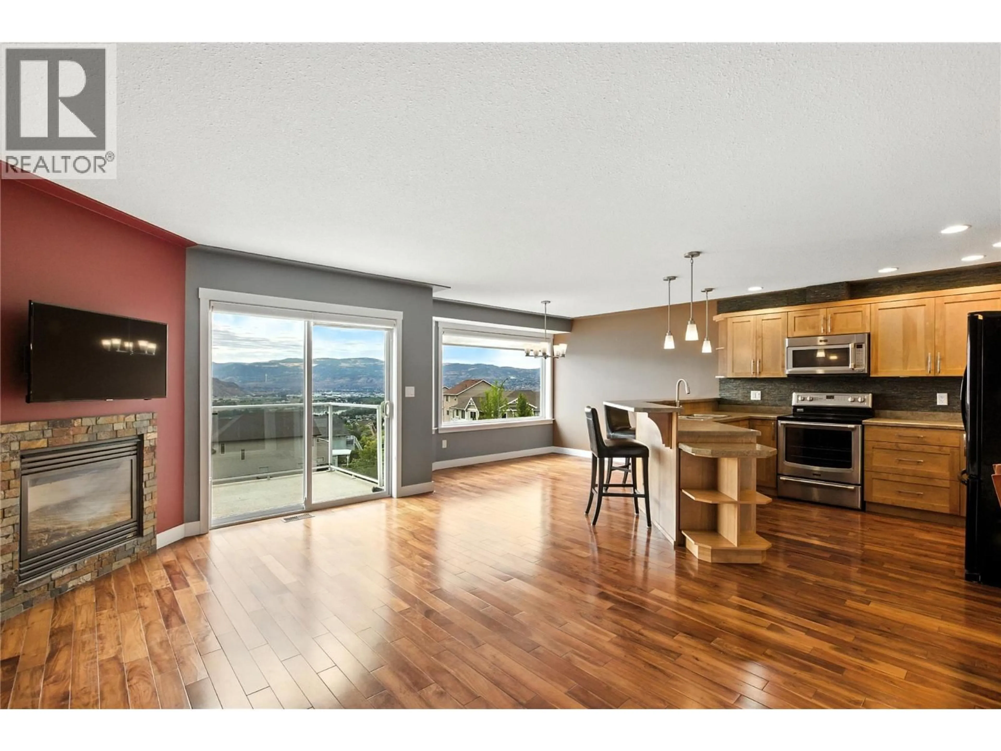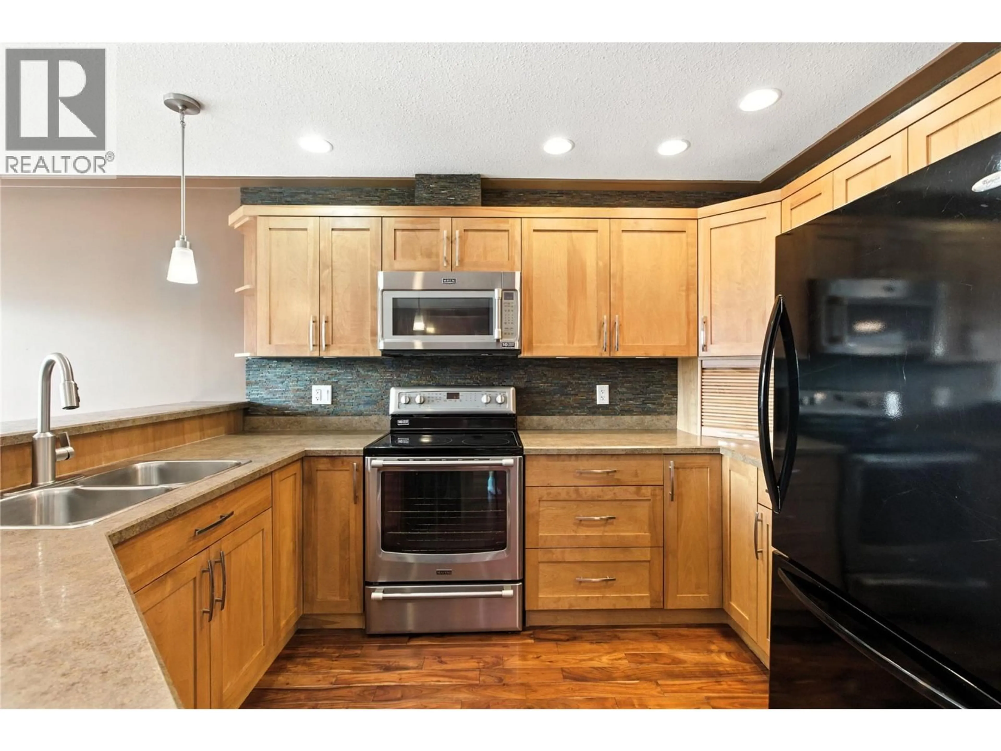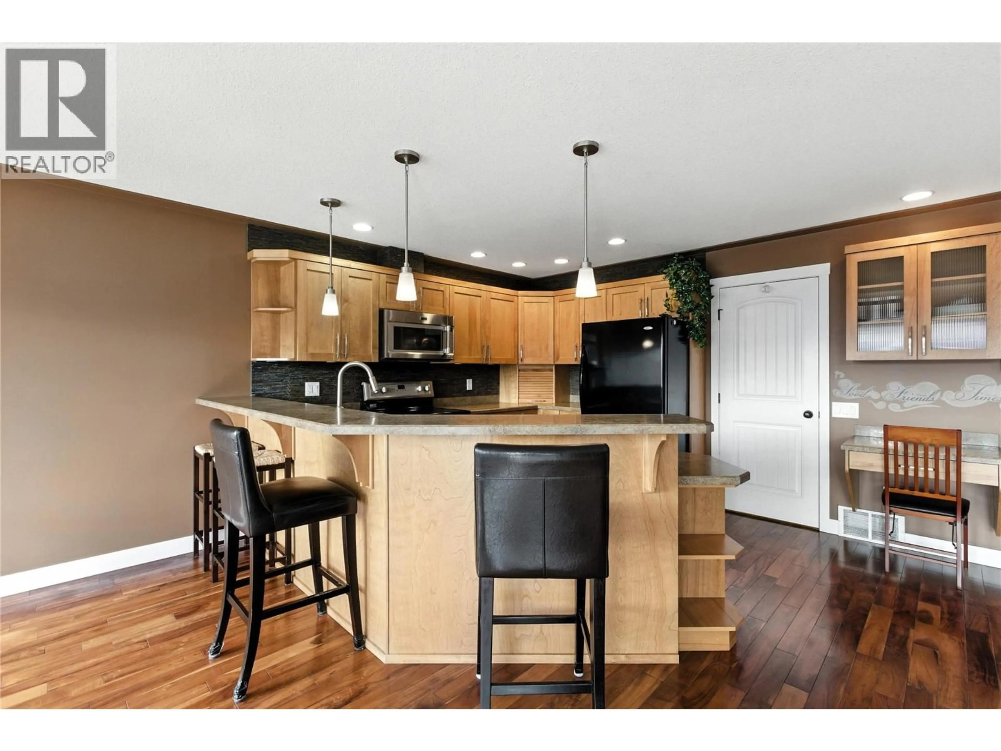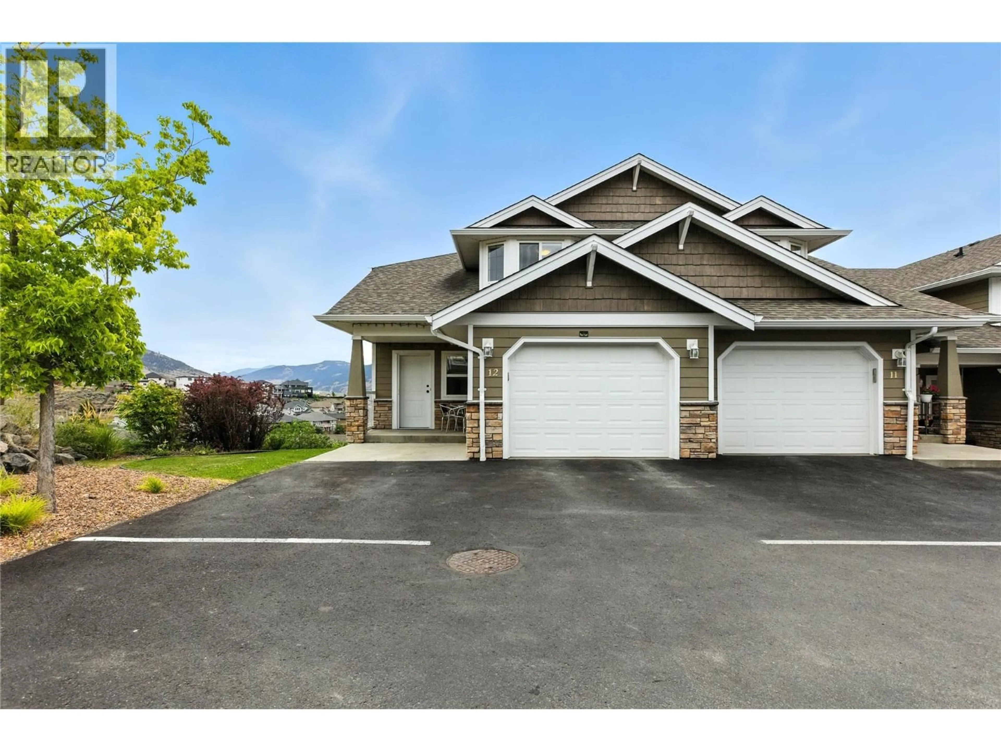12 - 1885 GRASSLANDS BOULEVARD, Kamloops, British Columbia V2B0B8
Contact us about this property
Highlights
Estimated valueThis is the price Wahi expects this property to sell for.
The calculation is powered by our Instant Home Value Estimate, which uses current market and property price trends to estimate your home’s value with a 90% accuracy rate.Not available
Price/Sqft$282/sqft
Monthly cost
Open Calculator
Description
This stunning 3-bed, 4-bath, 3-level end unit townhome offers panoramic views of the river, city, mountains, and valley—breathtaking by day, magical by night. Enjoy high-end finishes throughout, including Walnut hardwood floors, custom hardwood cabinets, under counter lighting, and a Tambour door feature. The modern kitchen boasts an eat-up breakfast bar, and the living room features a cozy NG fireplace. Bathrooms include heated floors for year-round comfort. Step outside onto one of two decks to take in the ever-changing scenery. Central A/C, premium window coverings, and a single-car garage add to the convenience. With its spacious layout, quality craftsmanship, and unbeatable vistas, this isn’t just a home—it’s a lifestyle. Quick possession possible! (id:39198)
Property Details
Interior
Features
Lower level Floor
3pc Bathroom
Recreation room
17' x 34'Exterior
Parking
Garage spaces -
Garage type -
Total parking spaces 2
Condo Details
Inclusions
Property History
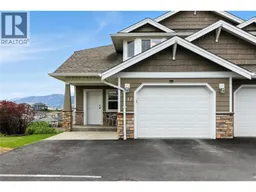 35
35
