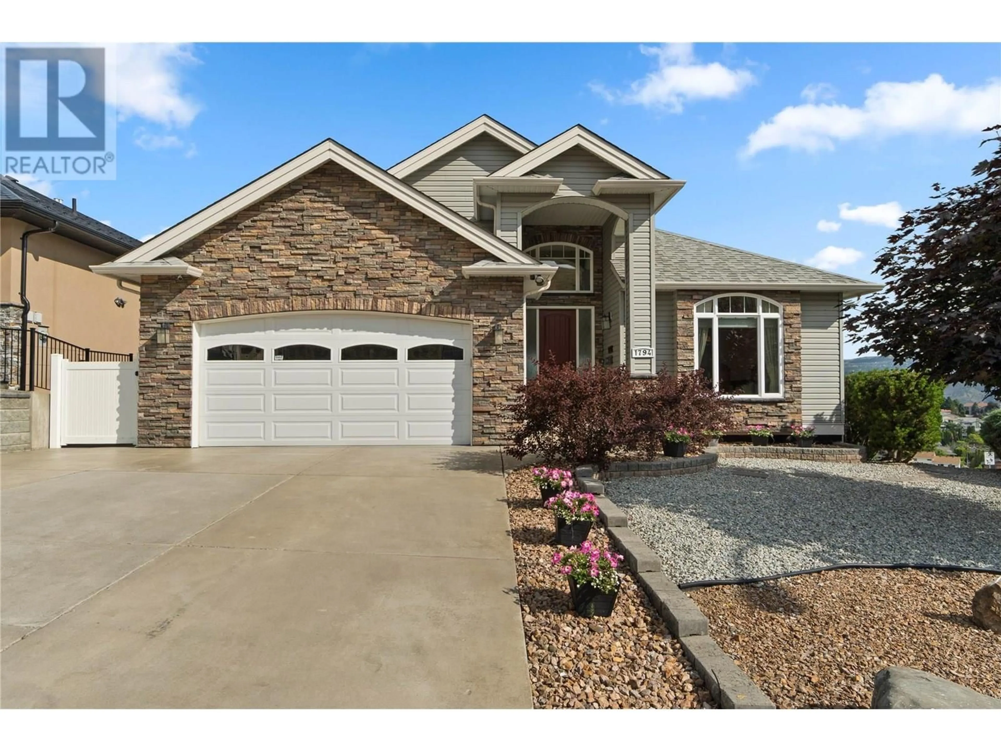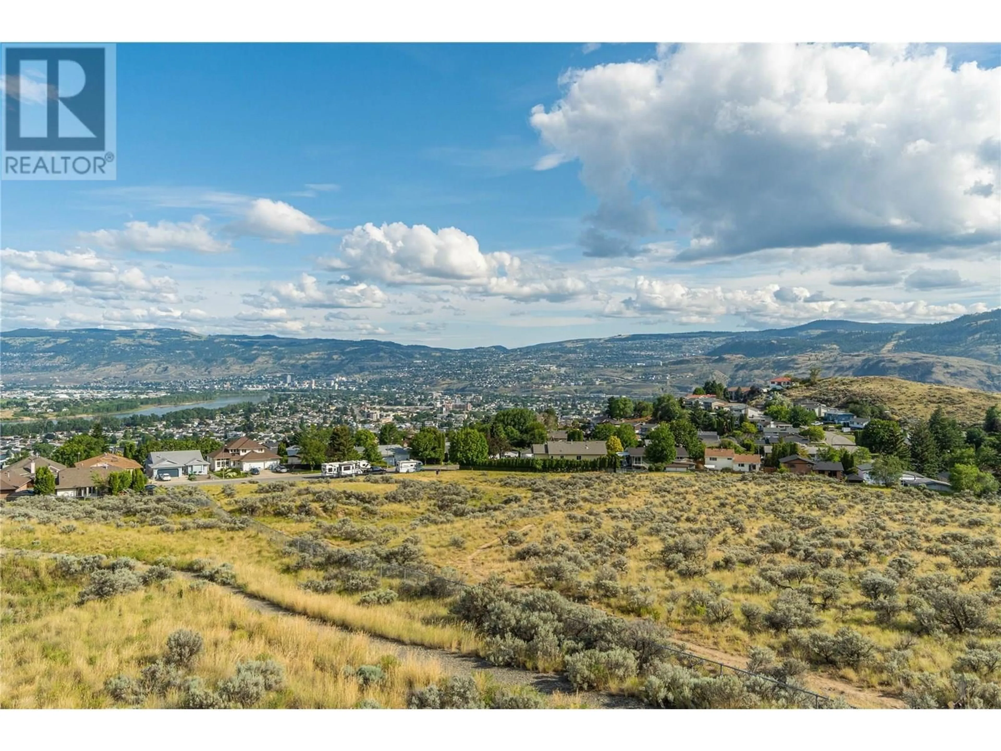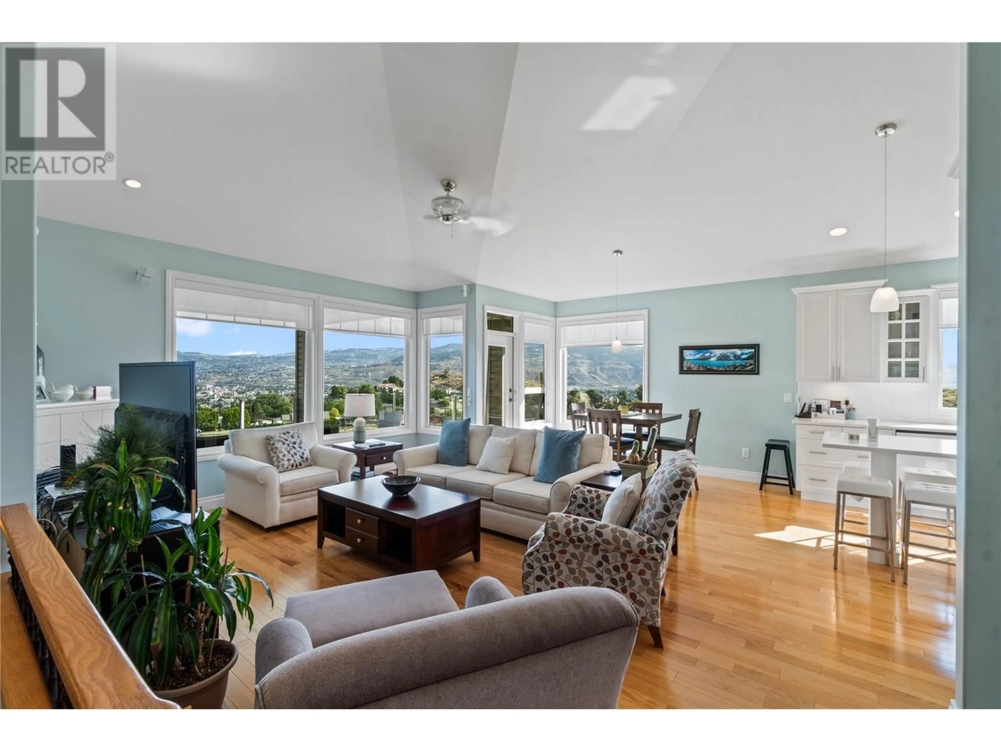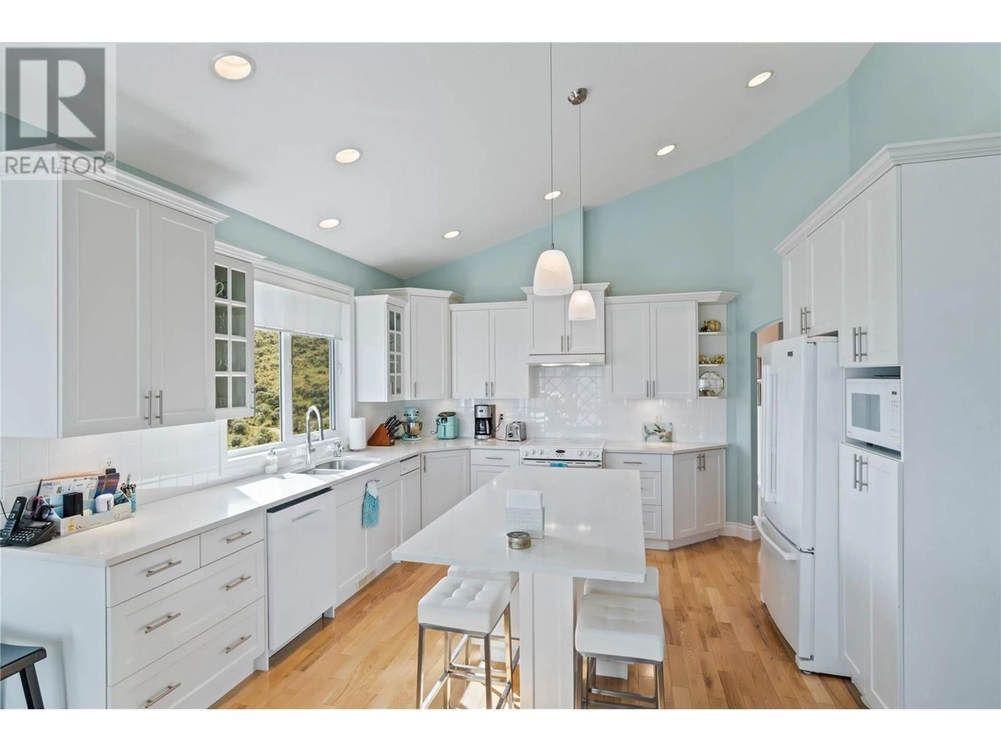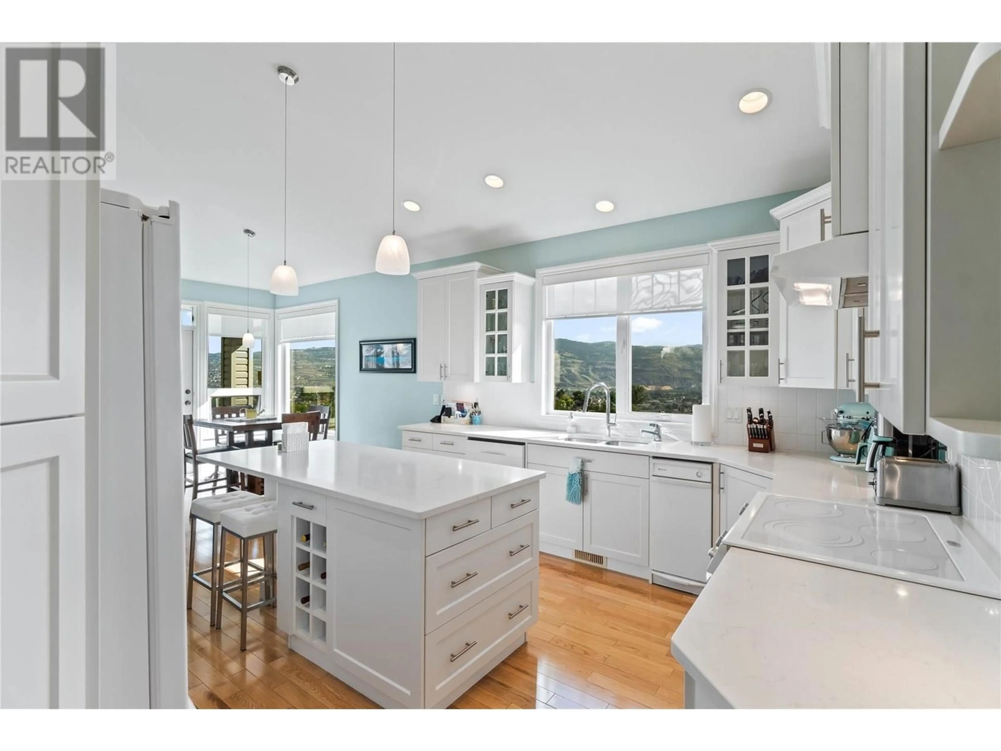1794 RED TAIL CRESCENT, Kamloops, British Columbia V2B8S9
Contact us about this property
Highlights
Estimated valueThis is the price Wahi expects this property to sell for.
The calculation is powered by our Instant Home Value Estimate, which uses current market and property price trends to estimate your home’s value with a 90% accuracy rate.Not available
Price/Sqft$315/sqft
Monthly cost
Open Calculator
Description
Custom-Built Rancher on a Prime View Lot in Batchelor Heights This immaculate custom home sits on a premium lot with sweeping city views, nestled on a quiet street in the sought-after Batchelor Heights neighbourhood. Featuring hardwood floors, soaring ceilings, and a bright, open floor plan with plenty of windows and patio doors, this home offers both elegance and comfort. The corner gas fireplace adds warmth and charm to the spacious living area, with all your living on the main floor for ultimate convenience. The large primary bedroom includes patio doors leading to the sundeck, a walk-in closet, and a well-appointed ensuite with a tub and shower combo. Enjoy outdoor living on the expansive sundeck, overlooking the city, or in the beautifully landscaped yard featuring underground sprinklers, fenced, and garden boxes. This home also includes all appliances, central air, and central vac. The full daylight basement offers a walk-out patio off the family room, is roughed-in and ready to suite if desired—adding flexibility and value. This is a stunning home that combines style, functionality, quality, and location. Call today to book your private viewing. (id:39198)
Property Details
Interior
Features
Basement Floor
Other
21' x 23'Recreation room
18'2'' x 21'6''4pc Bathroom
Bedroom
11' x 16'Exterior
Parking
Garage spaces -
Garage type -
Total parking spaces 2
Property History
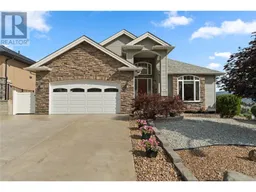 41
41
