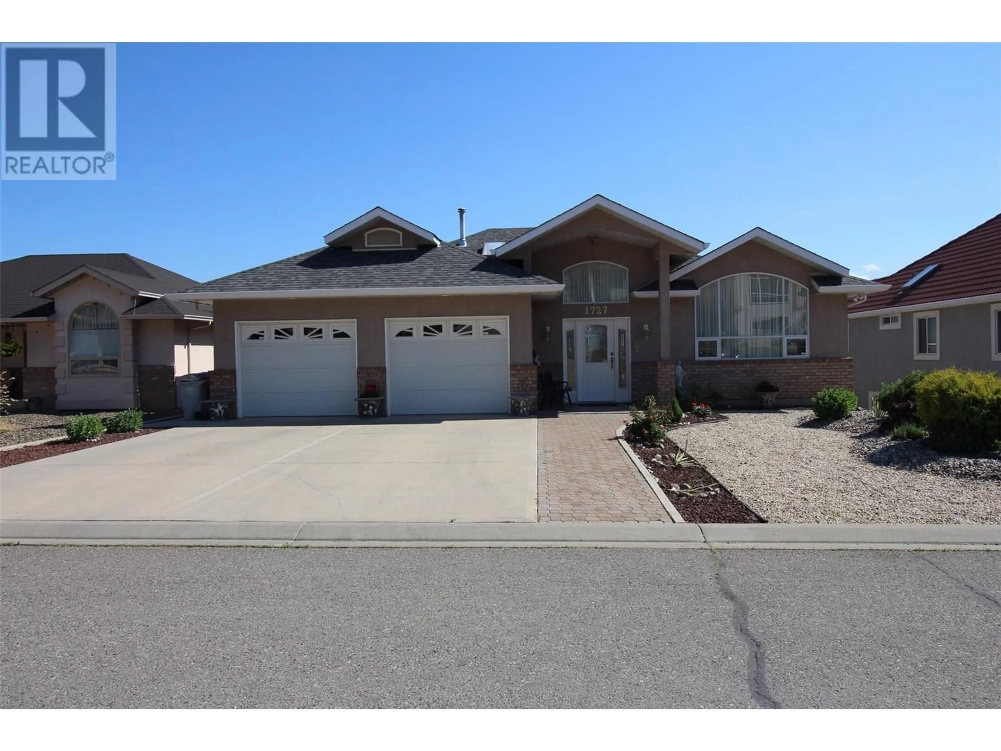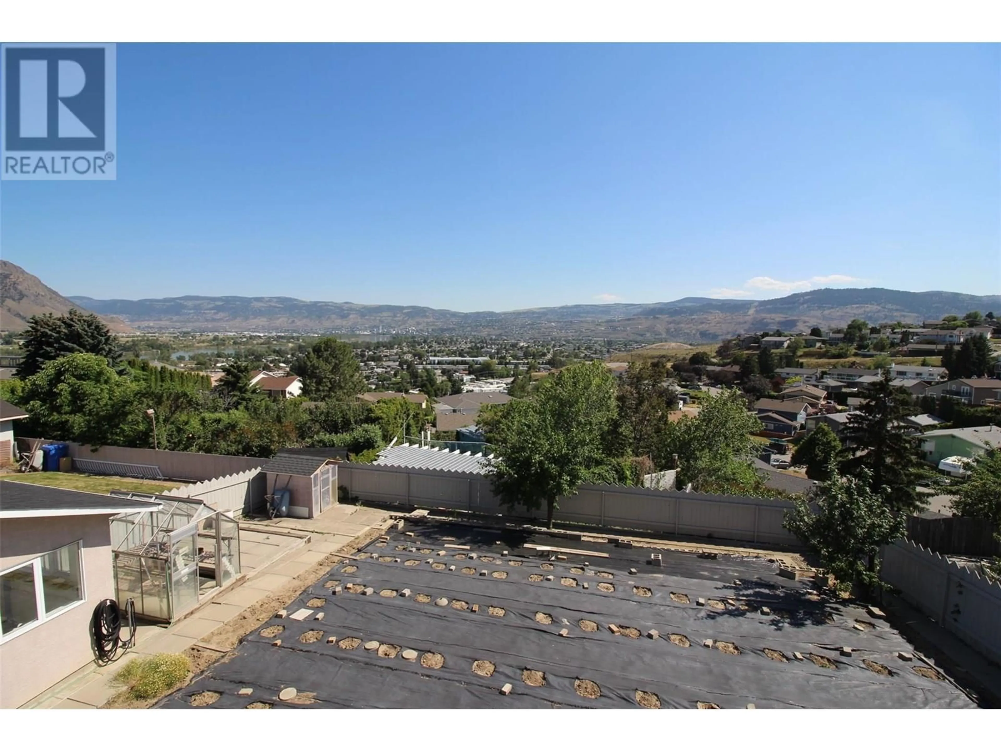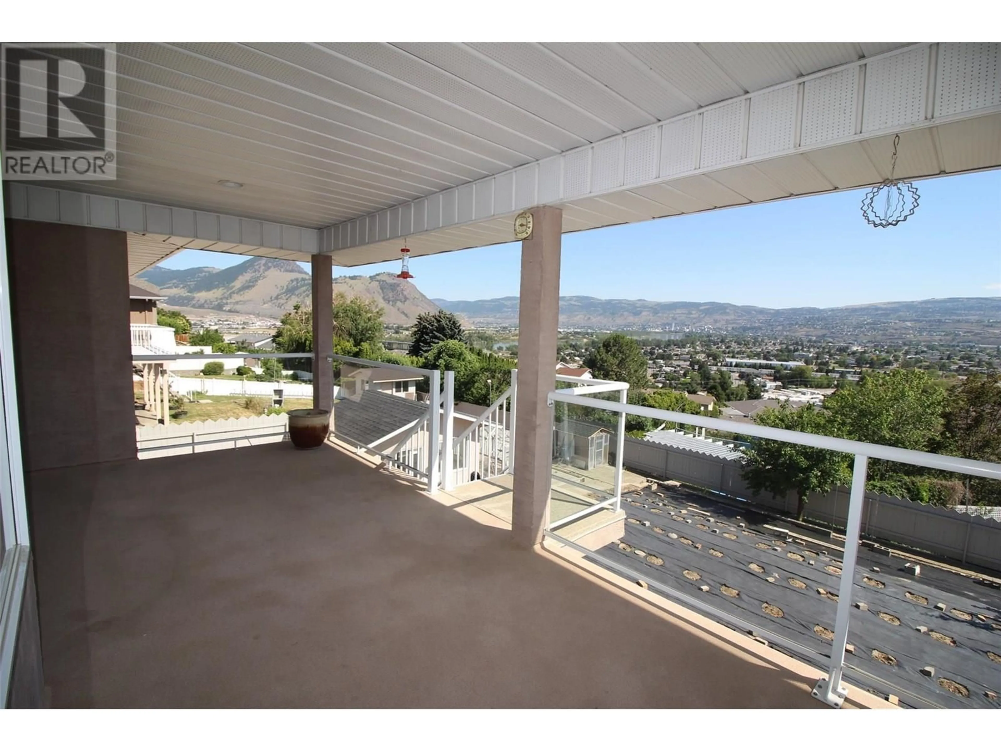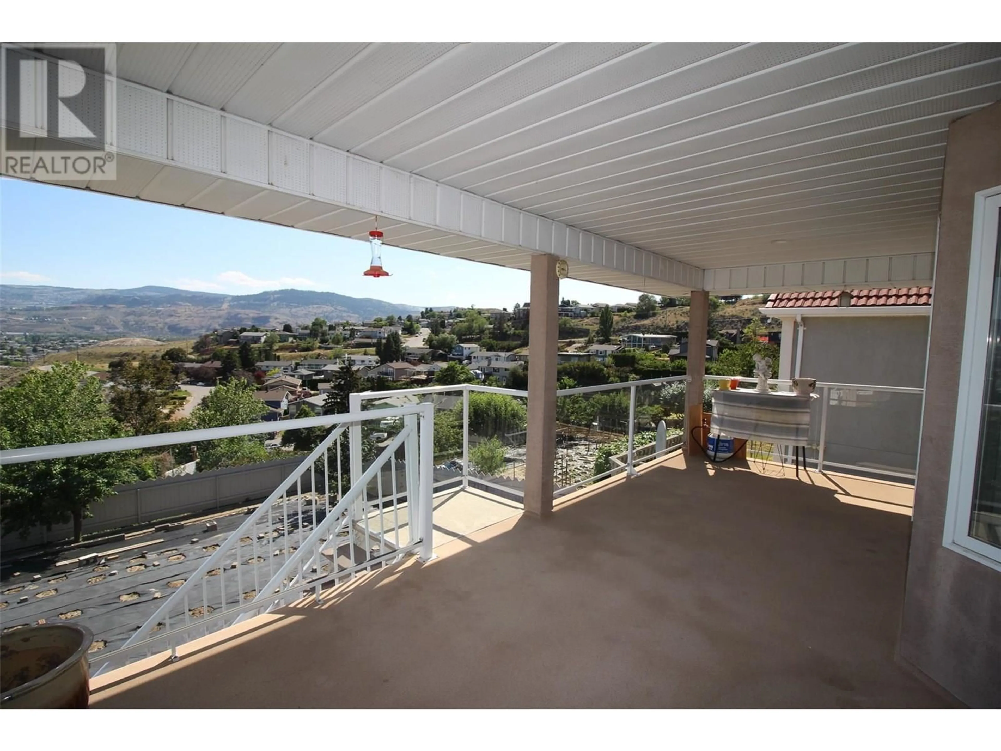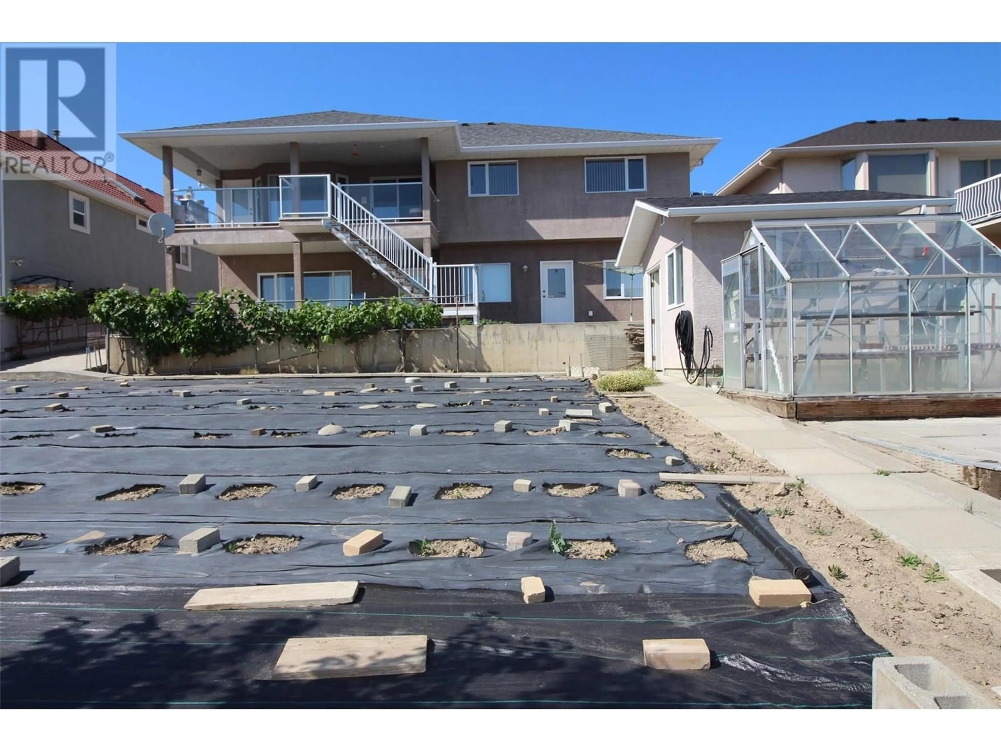1727 BEARCROFT COURT, Kamloops, British Columbia V2B8M2
Contact us about this property
Highlights
Estimated valueThis is the price Wahi expects this property to sell for.
The calculation is powered by our Instant Home Value Estimate, which uses current market and property price trends to estimate your home’s value with a 90% accuracy rate.Not available
Price/Sqft$278/sqft
Monthly cost
Open Calculator
Description
This one owner home is over 3200 sq ft of quality built living space. Nice open floor plan on the main with large covered deck to enjoy the incredible panoramic view. Good quality oak kitchen from excel Kitchens, mixed flooring mostly tile. The walk out basement area has lots of storage with a real wine cellar, a one bedroom in-law suite used by a family member with nice kitchen , large rec-room, gym area and covered patio to enjoy the views. Home sits on a large view lot with large garden area in the rear, garden shop/shed which has power, heat and plumbing. This is a great family home with quick possession possible. Listed below BC Assessment value. (id:39198)
Property Details
Interior
Features
Basement Floor
Exercise room
10' x 12'6''Bedroom
13' x 12'8''Kitchen
17' x 14'Recreation room
27' x 12'2''Exterior
Parking
Garage spaces -
Garage type -
Total parking spaces 2
Property History
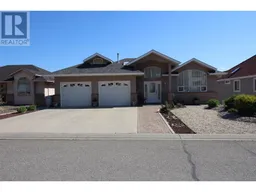 78
78
