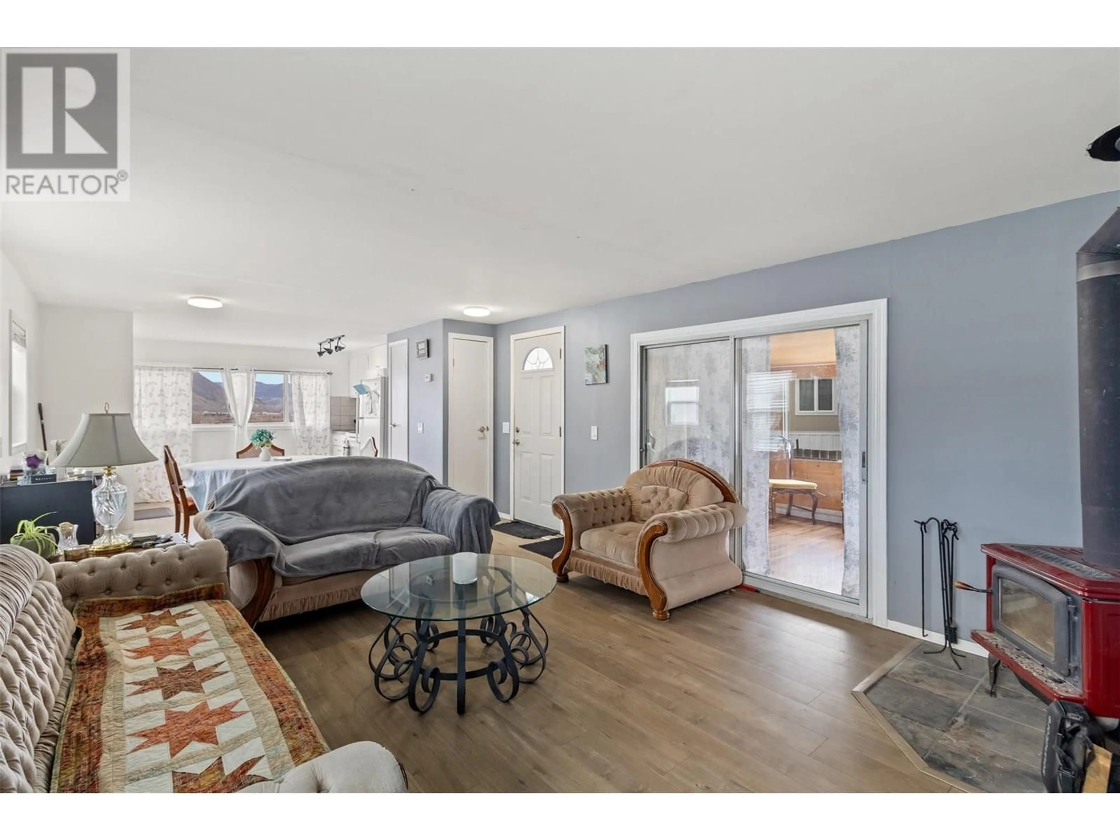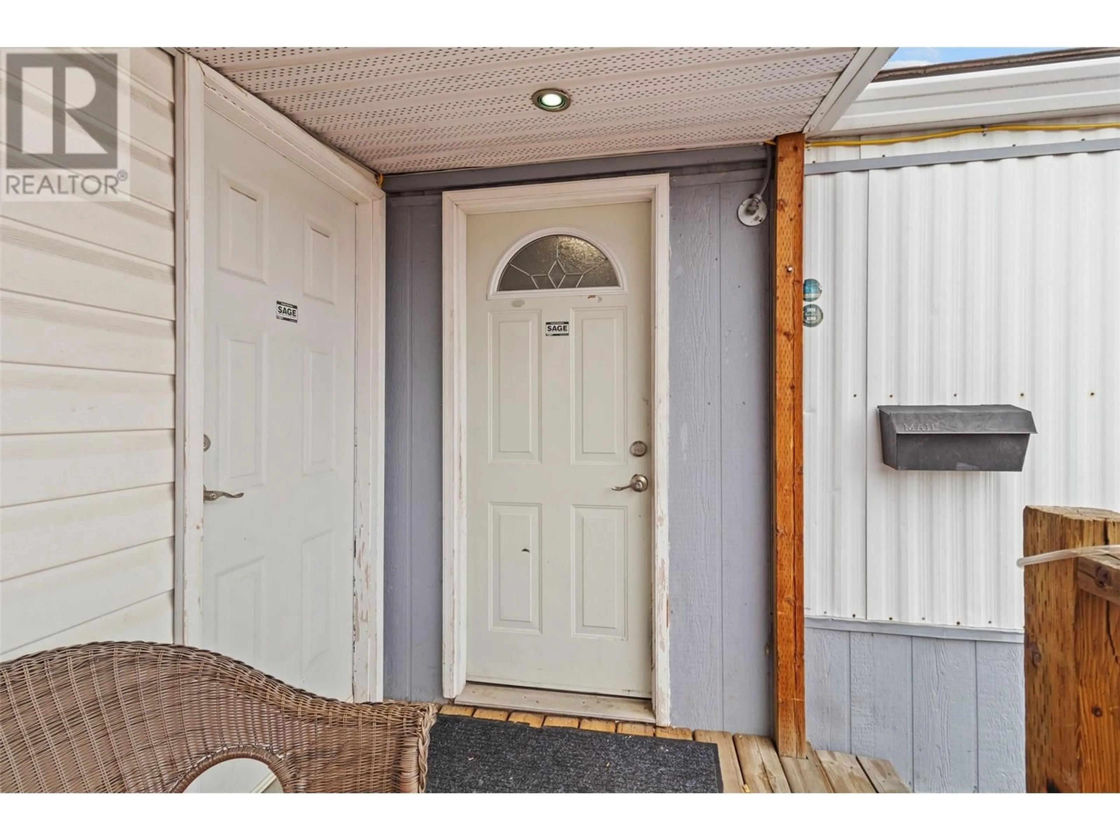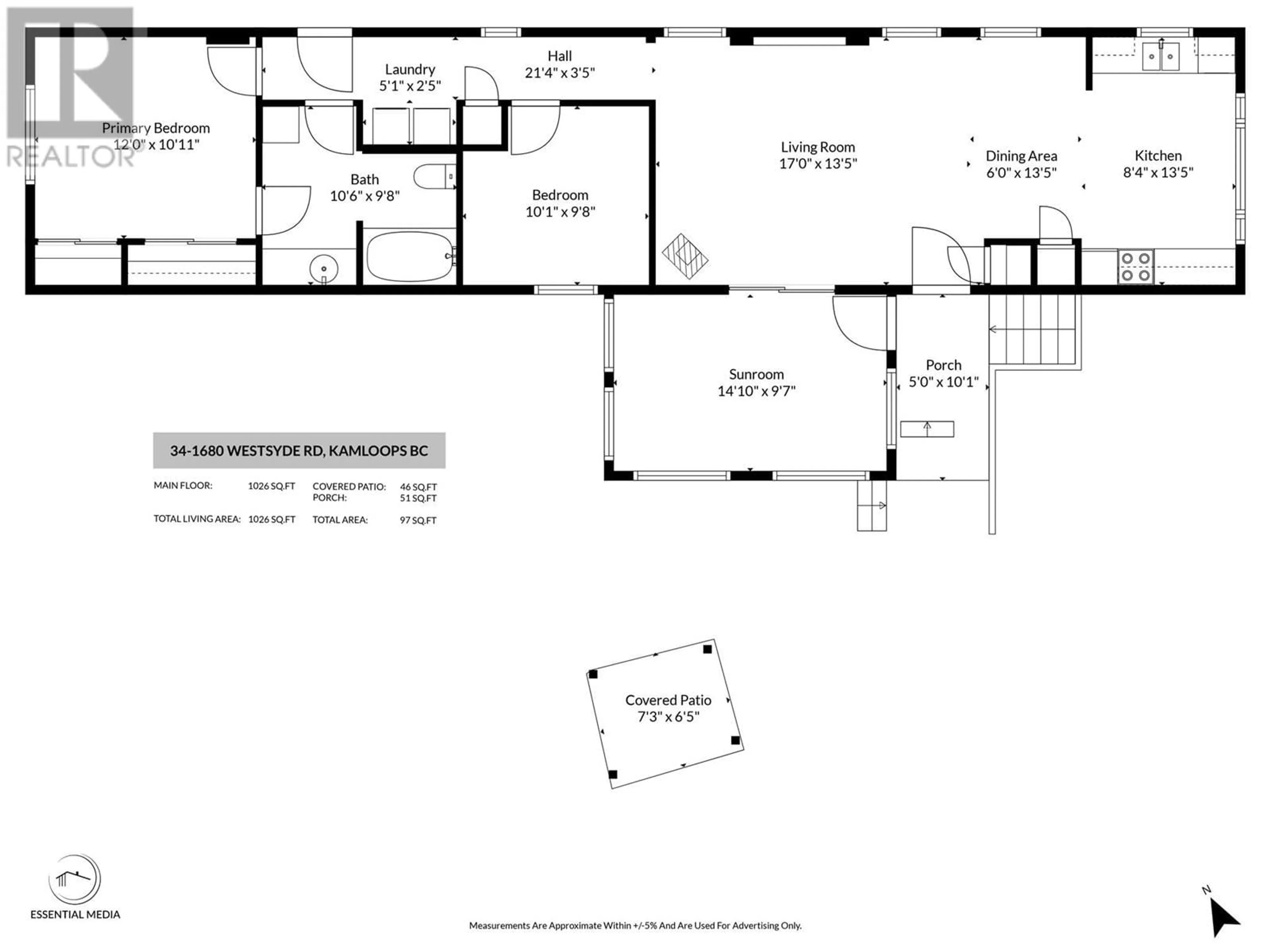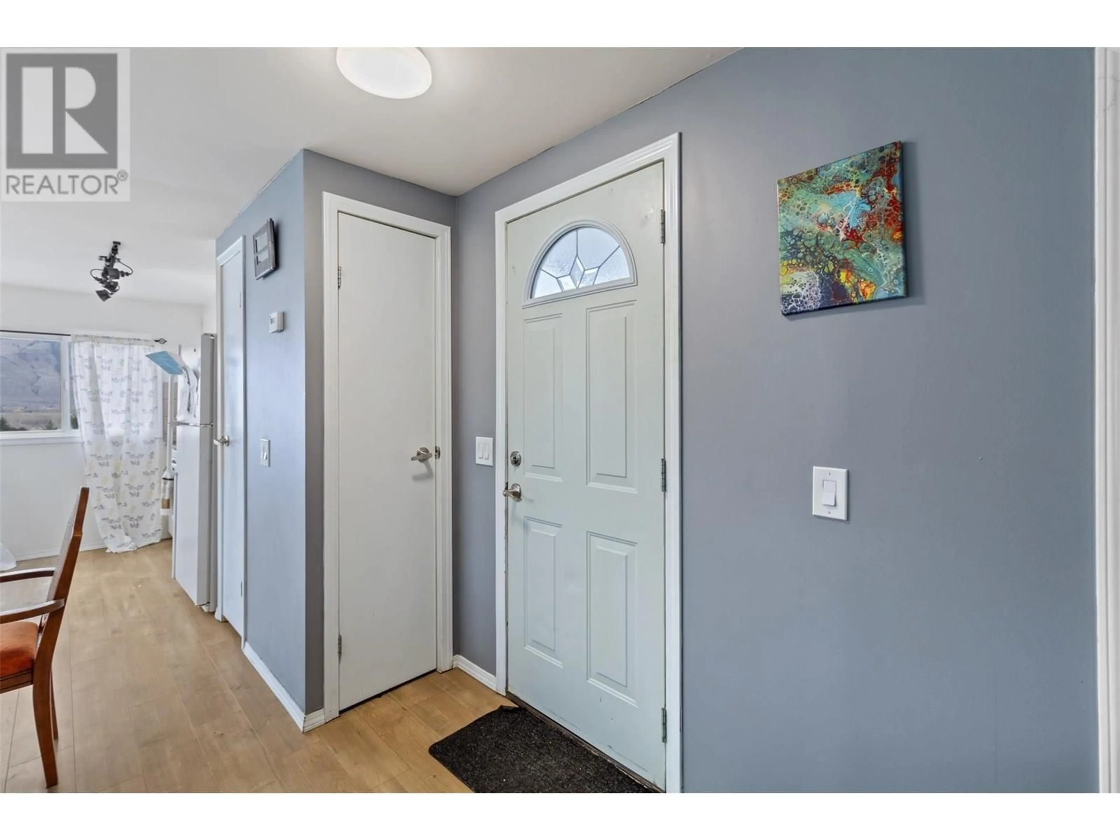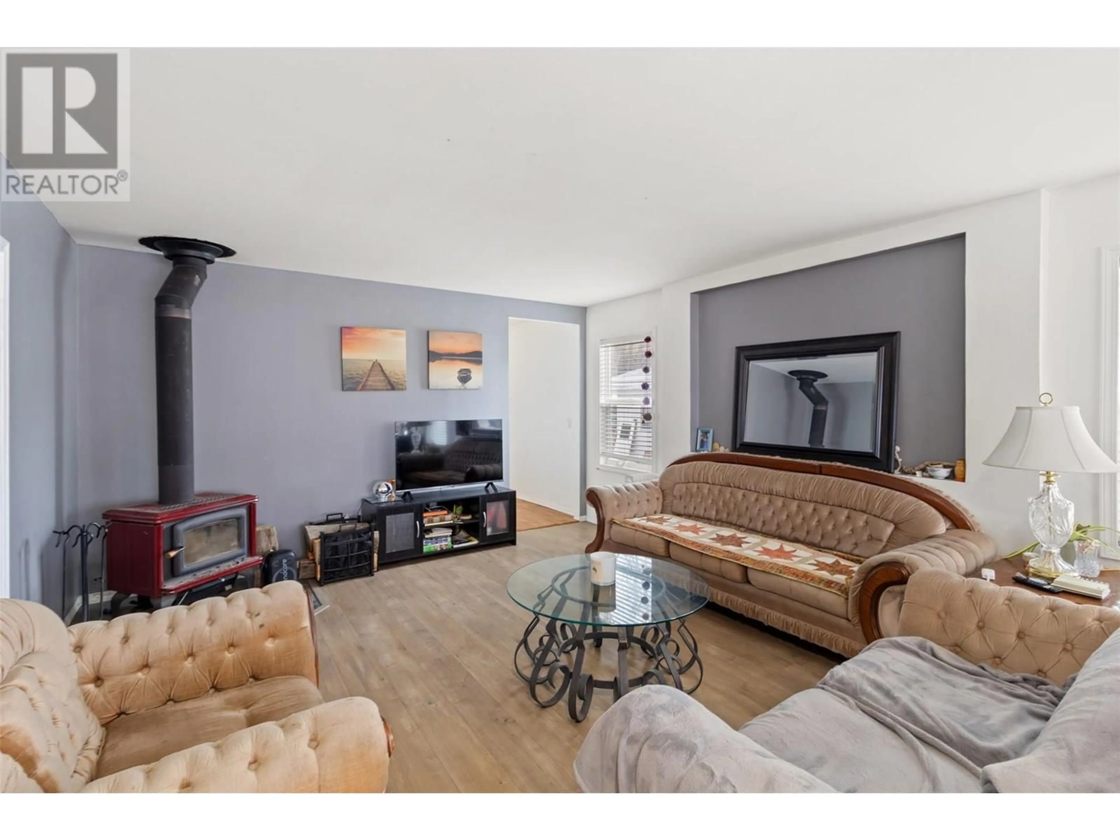34 - 1680 WESTSYDE ROAD, Kamloops, British Columbia V2B7B6
Contact us about this property
Highlights
Estimated valueThis is the price Wahi expects this property to sell for.
The calculation is powered by our Instant Home Value Estimate, which uses current market and property price trends to estimate your home’s value with a 90% accuracy rate.Not available
Price/Sqft$193/sqft
Monthly cost
Open Calculator
Description
Check out the stunning panoramic views from this kitchen window! Walking in you'll see an open kitchen, living room, dining area with new flooring, microwave and fridge. Living room features a cozy wood stove and sliders out to the addition - a great space for an art studio or music room. Down the hall you'll find a good sized bedroom, laundry and a huge cheater bathroom with updated tub. Master has a new a/c unit ready for you to use this summer. HWT new last year. Outside - A beautiful gazebo to sit in the shade and enjoy the view while sipping iced tea - imagine the relaxing nights relaxing in your own yard. This home is ready for it's next owner...a wonderful first time homebuyer or downsizer might be the perfect match! All measurements approximate, to be verified by Buyer if important. (id:39198)
Property Details
Interior
Features
Main level Floor
Primary Bedroom
10'9'' x 12'3''4pc Bathroom
10'4'' x 9'9''Bedroom
10'3'' x 9'9''Living room
13' x 16'3''Exterior
Parking
Garage spaces -
Garage type -
Total parking spaces 3
Condo Details
Inclusions
Property History
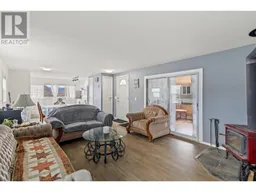 26
26
