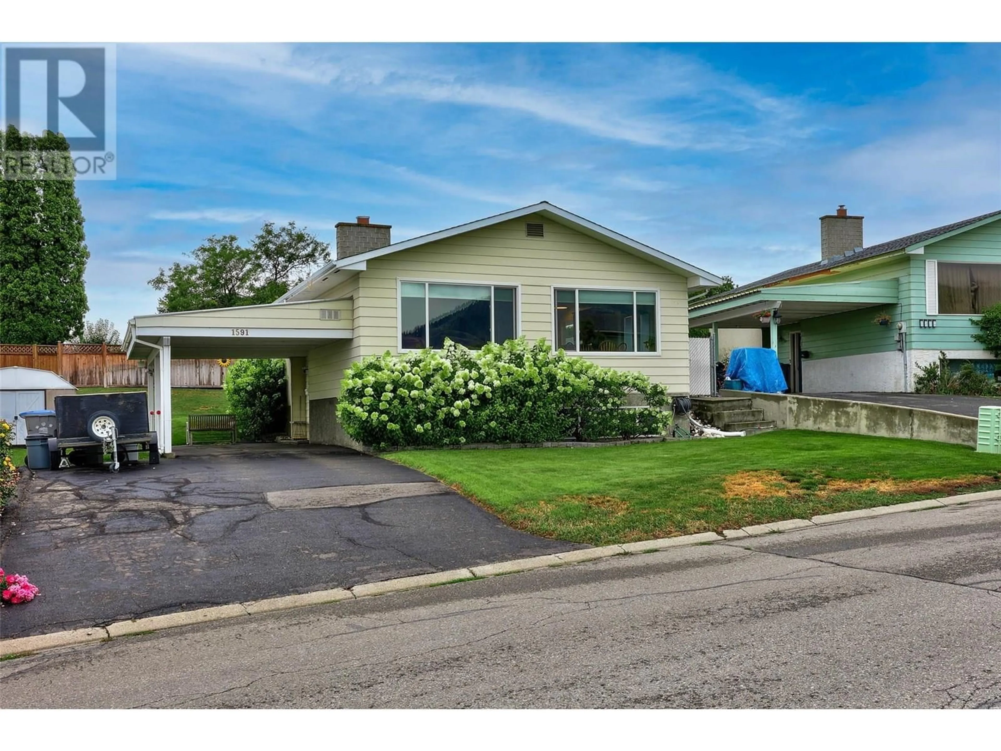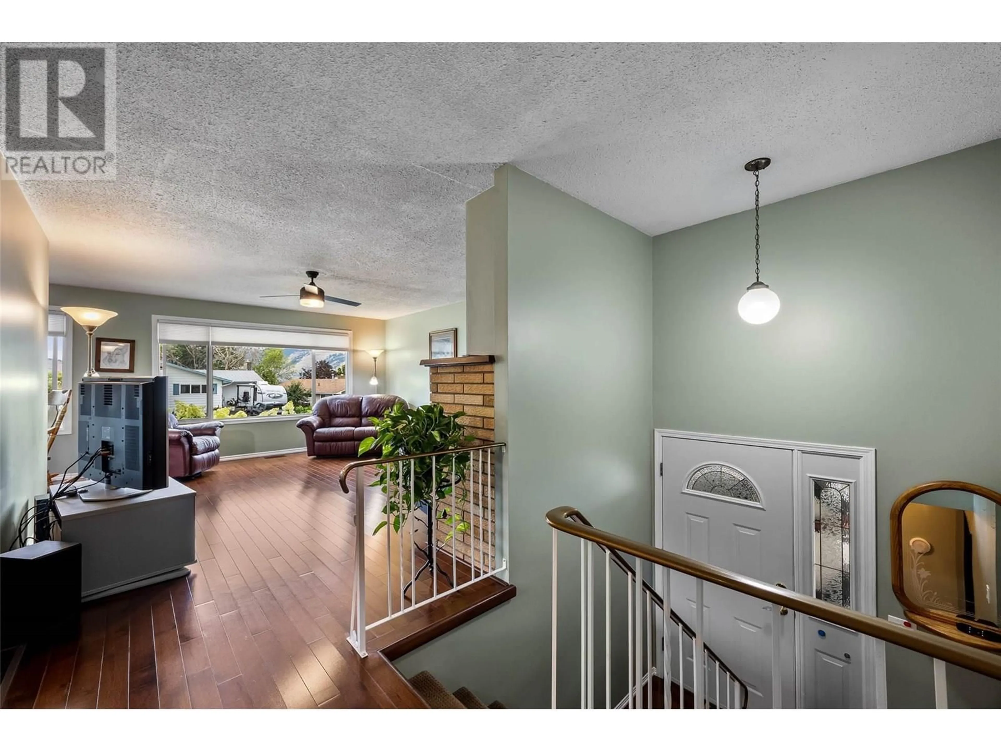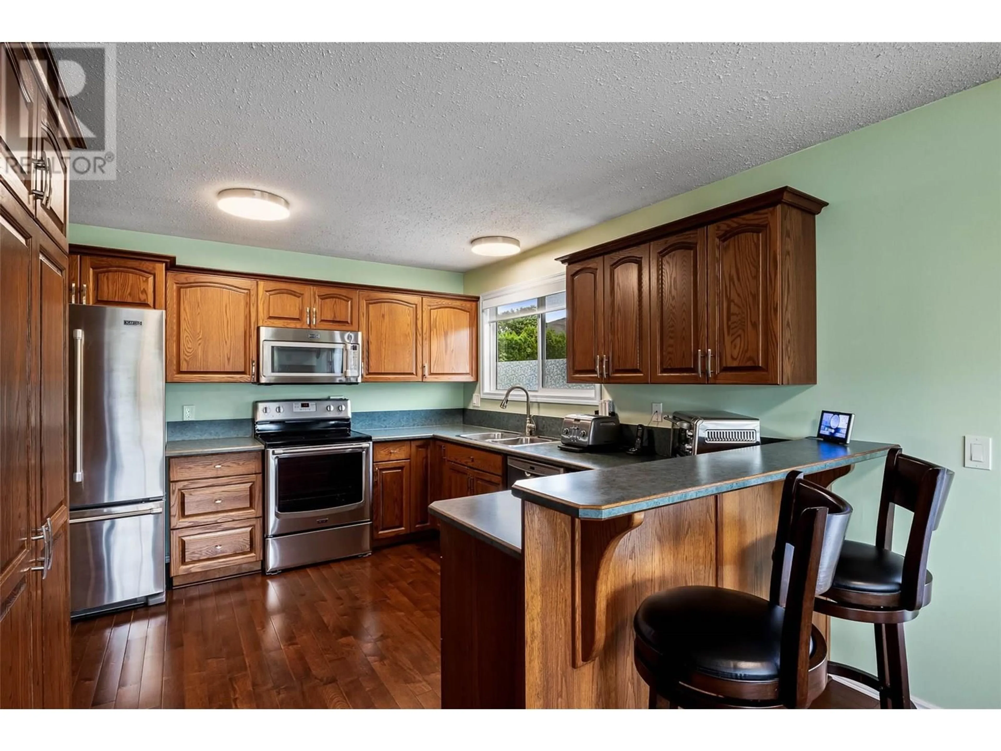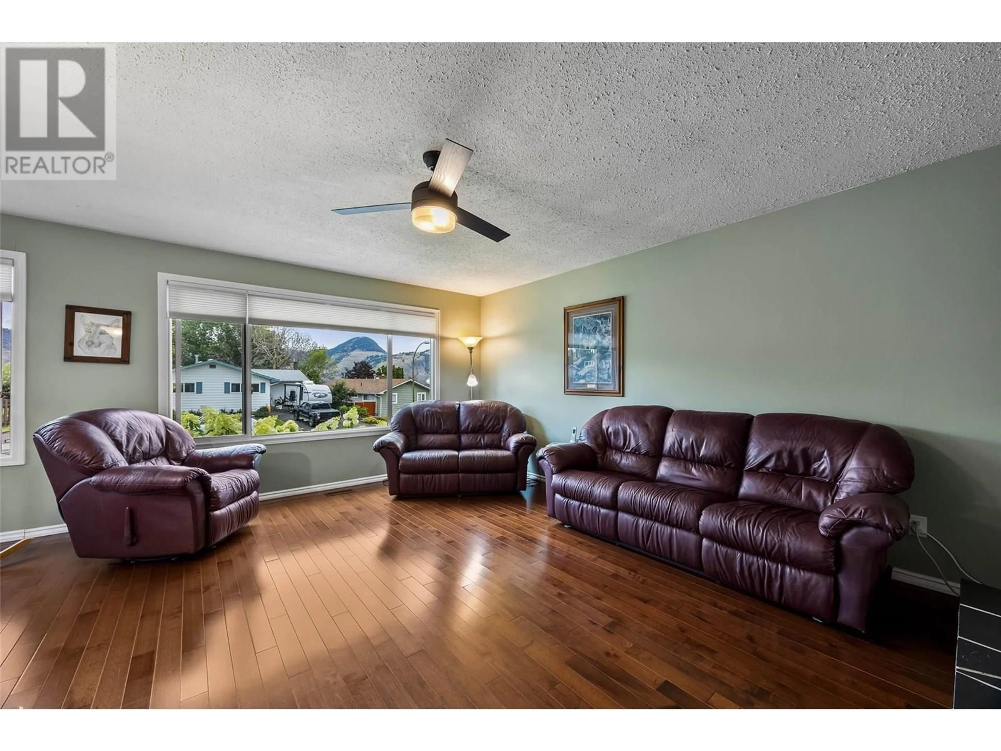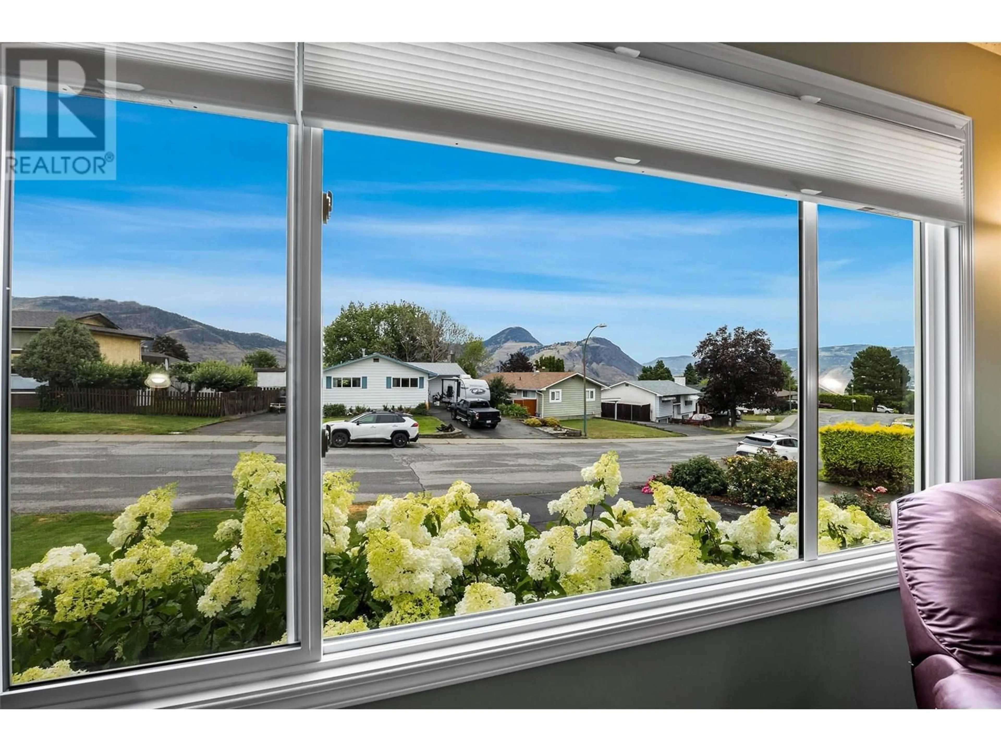1591 SOUTHVIEW TERRACE, Kamloops, British Columbia V2B7R3
Contact us about this property
Highlights
Estimated valueThis is the price Wahi expects this property to sell for.
The calculation is powered by our Instant Home Value Estimate, which uses current market and property price trends to estimate your home’s value with a 90% accuracy rate.Not available
Price/Sqft$386/sqft
Monthly cost
Open Calculator
Description
This well maintained 3 bedroom, 2 bathroom home in Bachelor Heights is calling your name… Follow the hardwood flooring through the main floor past the fireplace at the heart of the home, through the well lit, spacious living room into the dining room as the french doors open up to the side yard for easy summer bbq’ing The well appointed kitchen with stainless appliances has plenty of storage and a breakfast bar. Down the hall you’ll find a full 4 piece bathroom, double closets in the primary bedroom plus a second bedroom. Flexible layout in the partially finished basement- choose how you use the space to fit your needs! Great light in the large bedroom, the second room could be a rec room, hobby space or office, plus a workshop, 3pc bathroom and large unfinished laundry/utility room. Potential for an in law suite! Plenty of parking, a large, well landscaped backyard with two sheds for all your garden tools, mountain bikes or other outdoor treasures… With Lac du Bois just steps away, you’ll be out riding the trails in no time! The care and pride of ownership really shows in this home, book your viewing today! (id:39198)
Property Details
Interior
Features
Main level Floor
Kitchen
11'6'' x 12'4pc Bathroom
Bedroom
11' x 12'Primary Bedroom
13'6'' x 11'Property History
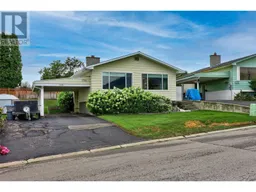 31
31
