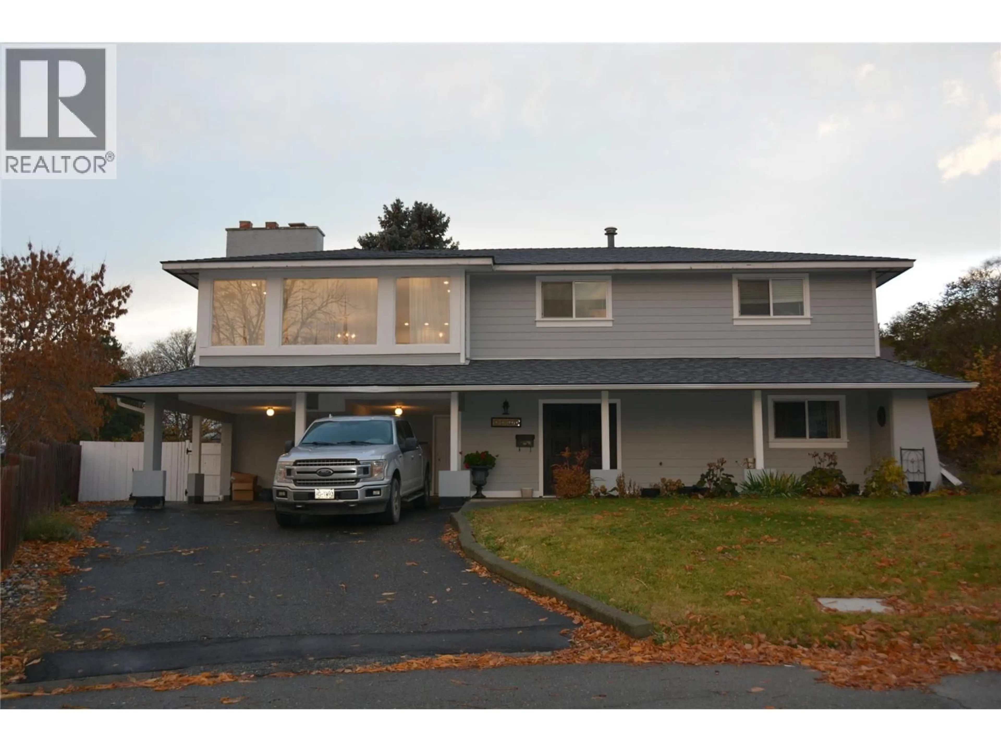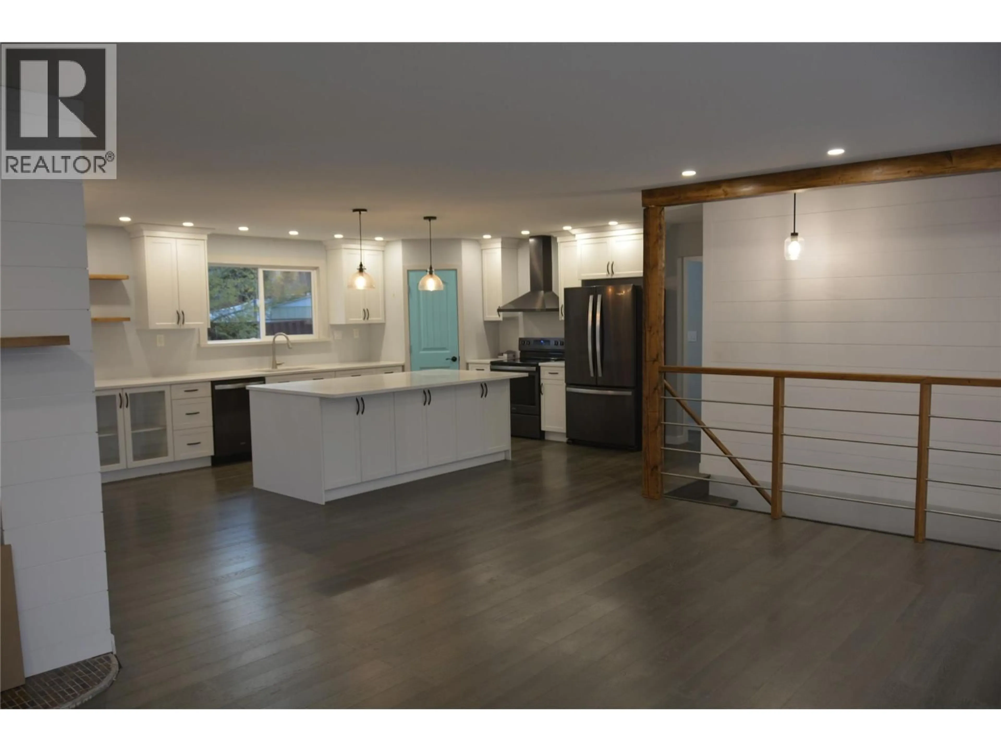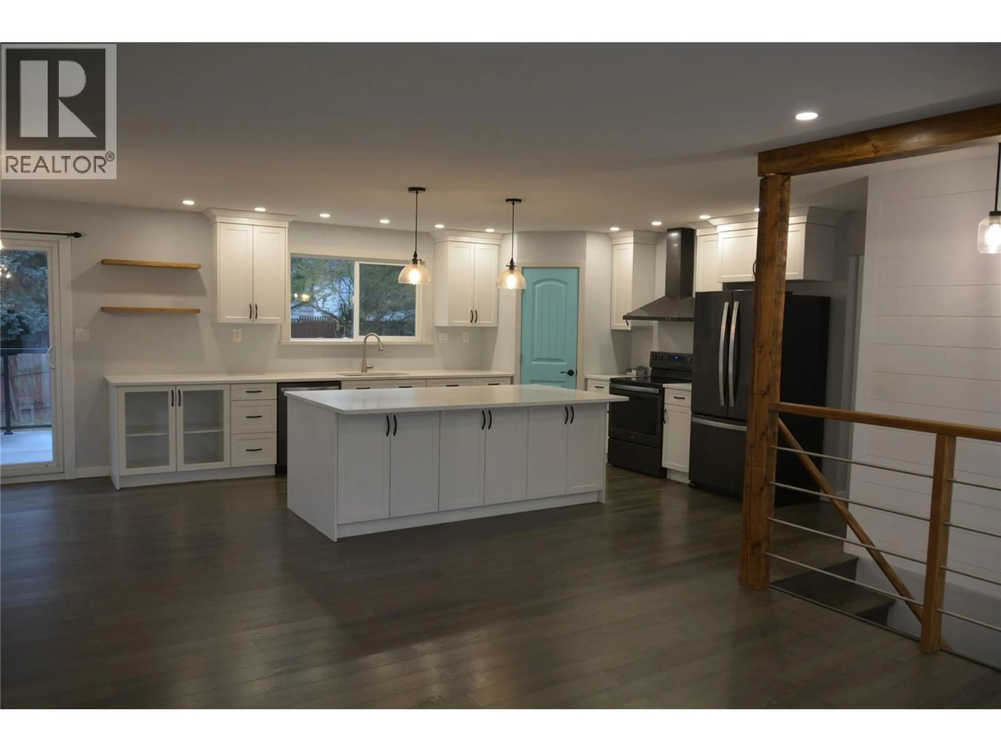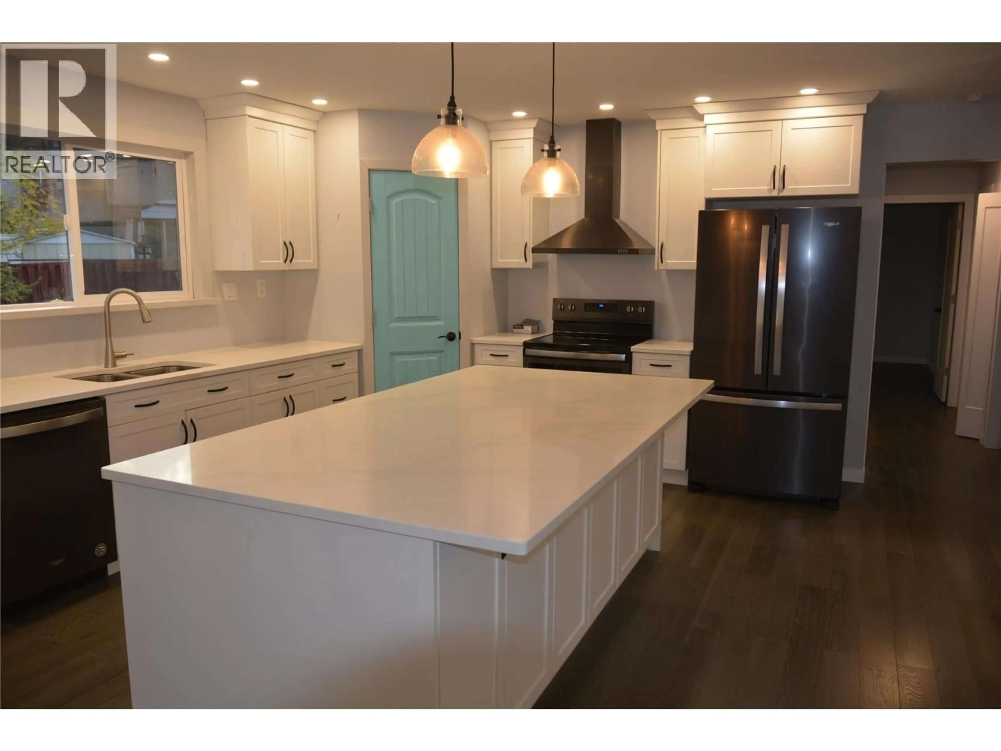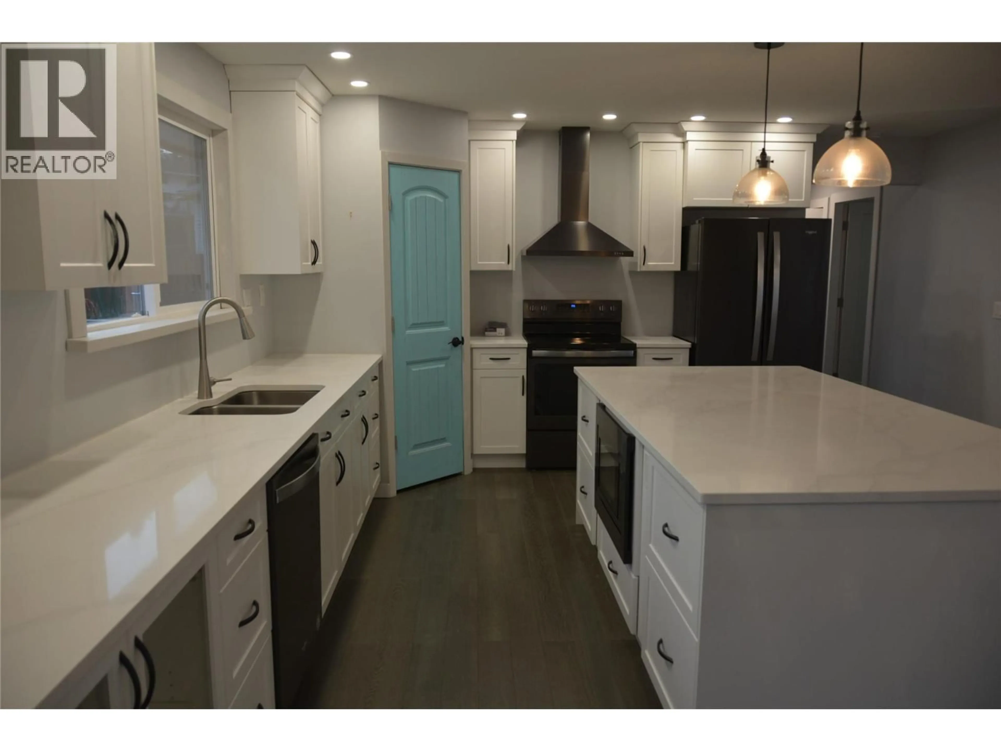1575 HILLCREST PLACE, Kamloops, British Columbia V2B7P9
Contact us about this property
Highlights
Estimated valueThis is the price Wahi expects this property to sell for.
The calculation is powered by our Instant Home Value Estimate, which uses current market and property price trends to estimate your home’s value with a 90% accuracy rate.Not available
Price/Sqft$262/sqft
Monthly cost
Open Calculator
Description
Beautiful 5-Bedroom Home with 2-Bedroom Suite in Bachelor Heights!Welcome to this spacious and well-maintained 5-bedroom, 3-bathroom home located on a quiet cul-de-sac in desirable Bachelor Heights. The main floor features three generous bedrooms, including a primary suite with walk-in closet and 4-piece ensuite.The heart of the home is the stunning updated kitchen (2020), showcasing quartz countertops, a large island with storage on both sides, plenty of counter space, and a walk-in pantry—perfect for the home chef. Enjoy comfort year-round with a new furnace and heat pump (2025) and most windows replaced in 2020. The deck was resurfaced in 2021, ideal for relaxing or entertaining outdoors.Downstairs offers a bright 2-bedroom suite with separate entrance and laundry up and down—perfect for extended family or as a mortgage helper.Located in a family-friendly neighbourhood close to parks, schools, and amenities, this home offers both comfort and versatility.Don’t miss your chance to own this move-in-ready gem in one of Kamloops’ most sought-after areas! (id:39198)
Property Details
Interior
Features
Lower level Floor
4pc Bathroom
Bedroom
10' x 12'Bedroom
11' x 12'Living room
12'0'' x 17'0''Exterior
Parking
Garage spaces -
Garage type -
Total parking spaces 2
Property History
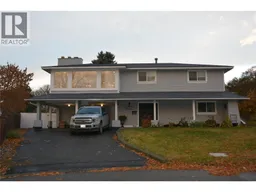 41
41
