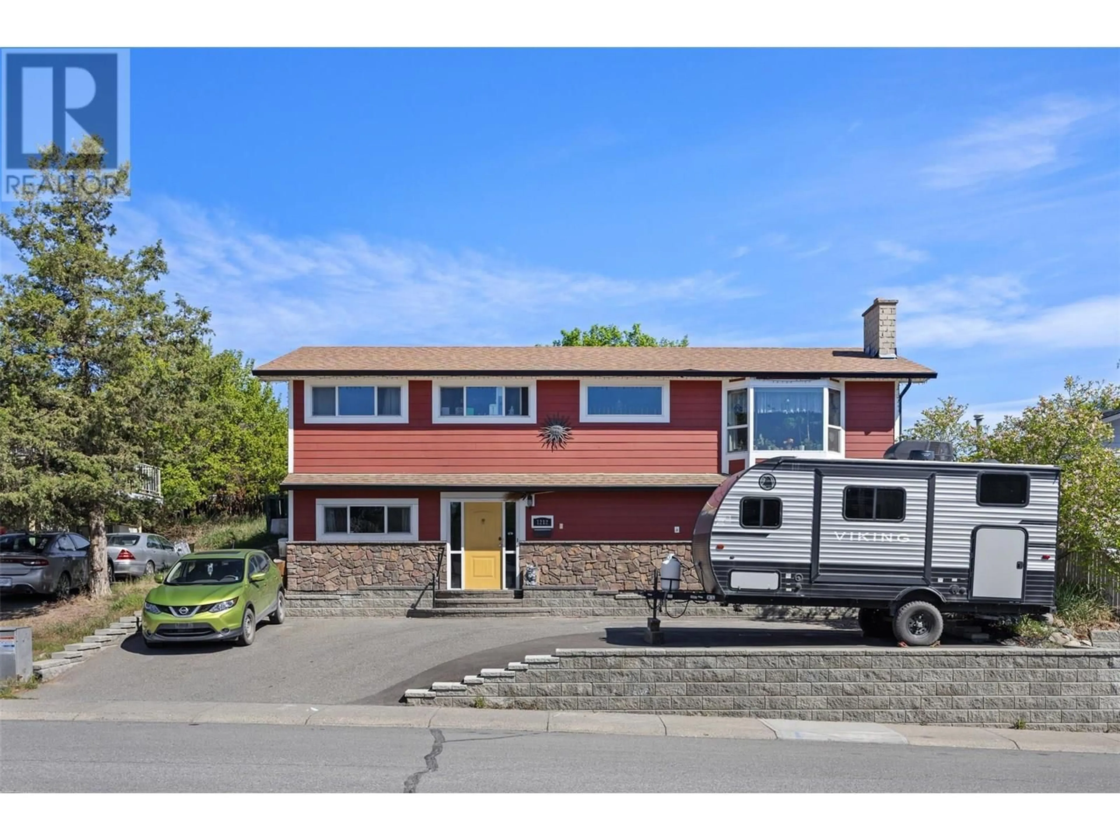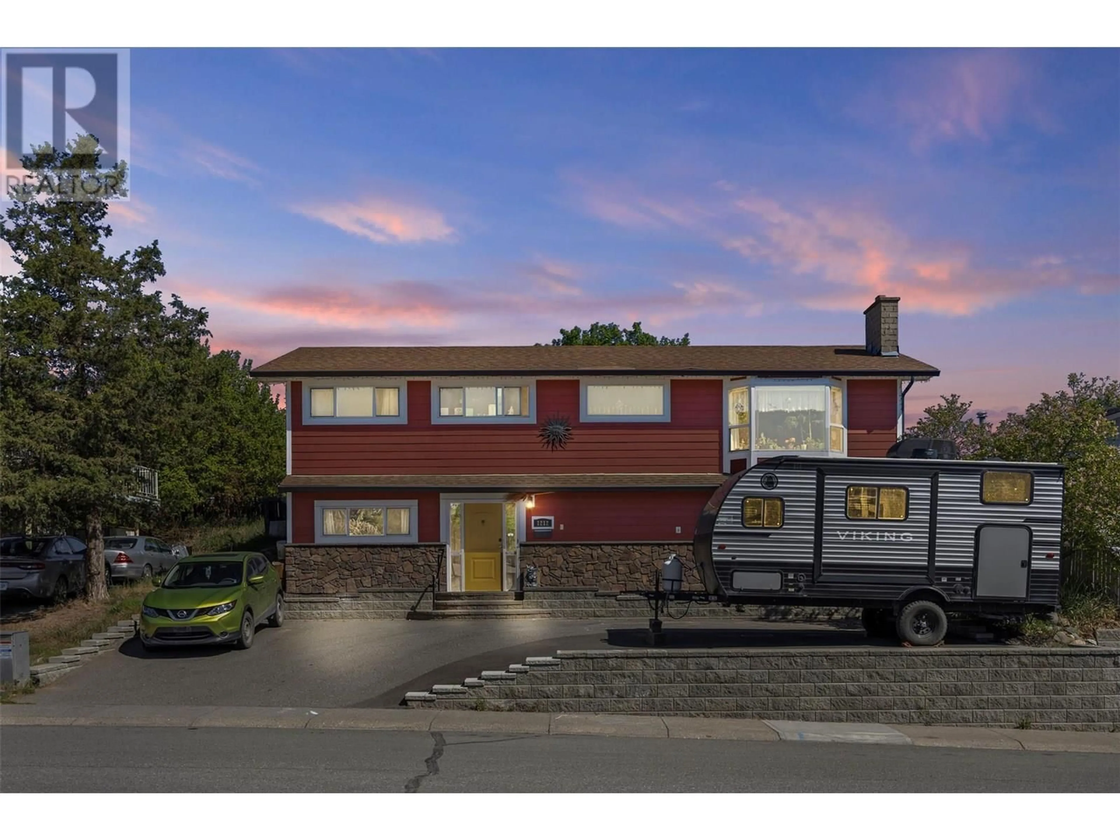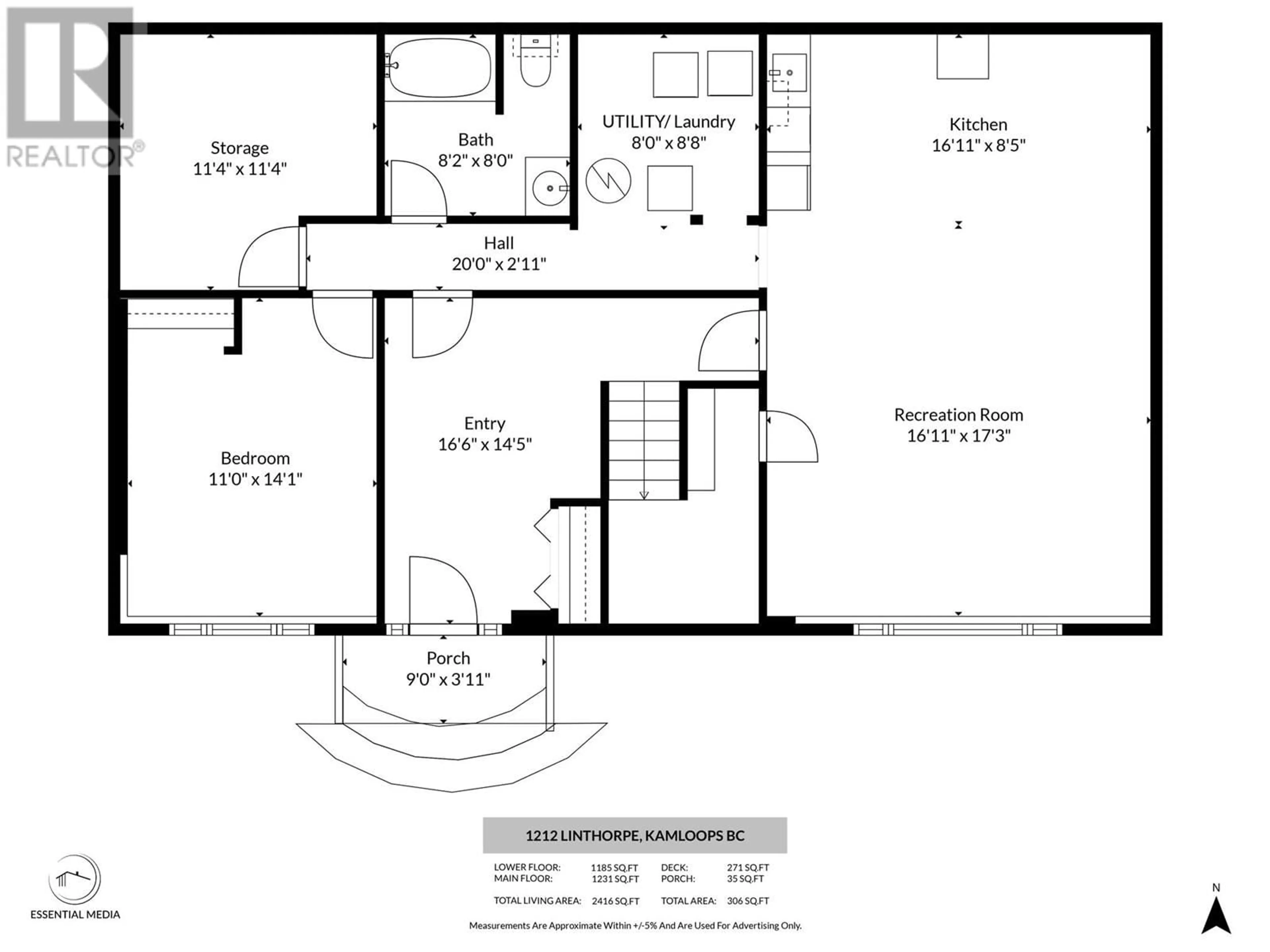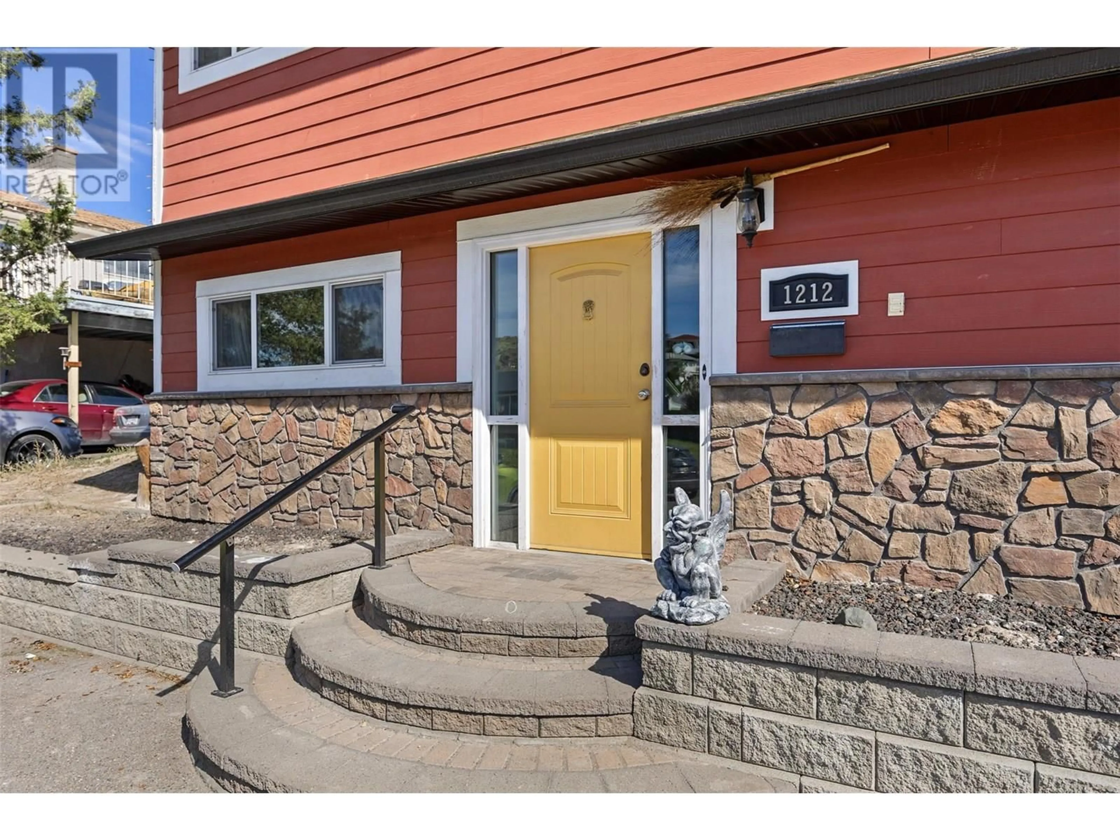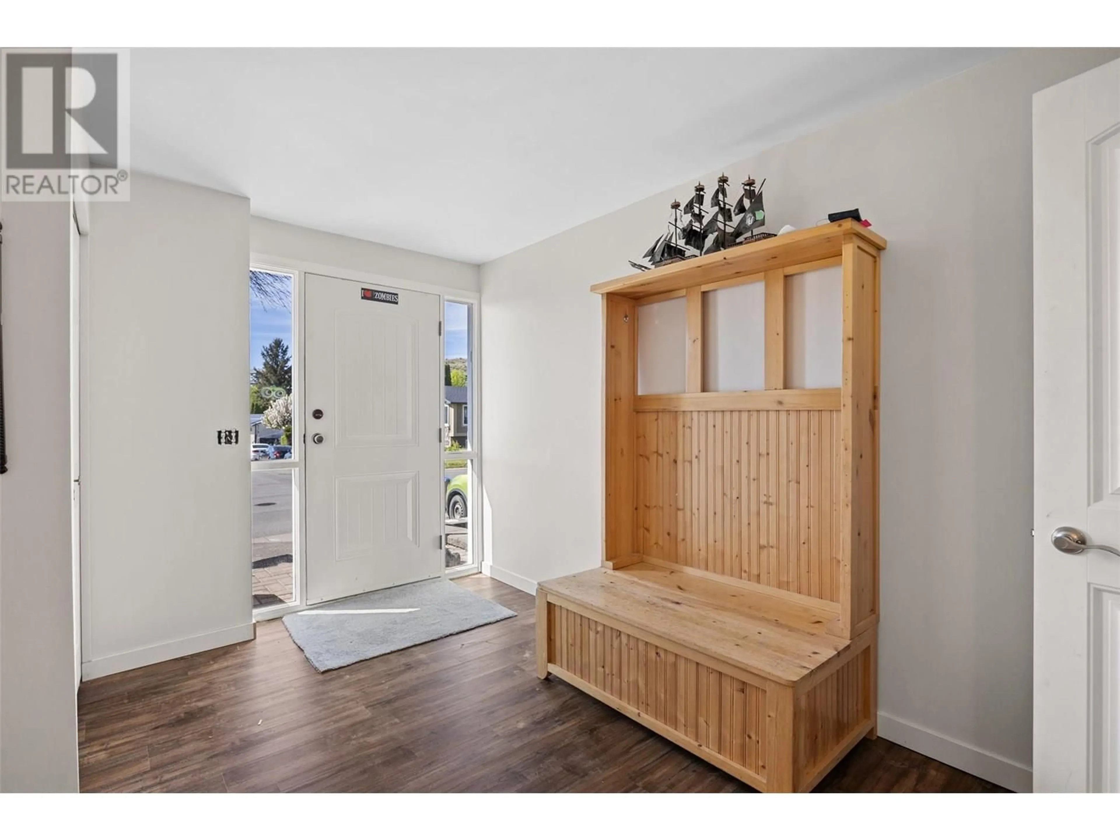1212 LINTHORPE ROAD, Kamloops, British Columbia V2B7S6
Contact us about this property
Highlights
Estimated valueThis is the price Wahi expects this property to sell for.
The calculation is powered by our Instant Home Value Estimate, which uses current market and property price trends to estimate your home’s value with a 90% accuracy rate.Not available
Price/Sqft$279/sqft
Monthly cost
Open Calculator
Description
Welcome to this well maintained, nicely updated family home in the desirable Batchelor Heights. 1212 Linthorpe Rd features a large, open kitchen and dinning area that flows into the living room where you look out a large bay window featuring great views of the city. Off the dinning area, a glass sliding door opens to a large deck. Featuring a flat backyard where you have a large custom shed that could be used as a hobby shed, or plenty of storage, a play structure for the adventurous kids, small chicken coop and plenty of space for a garden with south facing sun exposure. Also on the main floor, 3 nice sized bedrooms, 1.5 bath, including a 2 piece ensuite in the primary bedroom. This basement entry home features a large foyer and large recreation room, 1 bed, 1 full bath, and kitchenette which could all be easily converted into a suite. Plenty of parking in the paved driveway, including room for an RV/Utility trailer. Recent updates include hot water tank(2 months), AC(2 months), kitchen cabinets refaced including hardware(2 months), and roof(spring of 2023). This family oriented neighborhood includes a bus stop right out front and a little hidden gem of a tot lot park just down the street. Reach out with any questions or to book your personal showing! (id:39198)
Property Details
Interior
Features
Basement Floor
Laundry room
8'8'' x 8'0''Storage
11'4'' x 11'4''Foyer
14'5'' x 16'6''Bedroom
14'1'' x 11'Property History
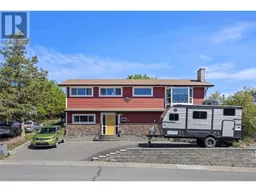 52
52
