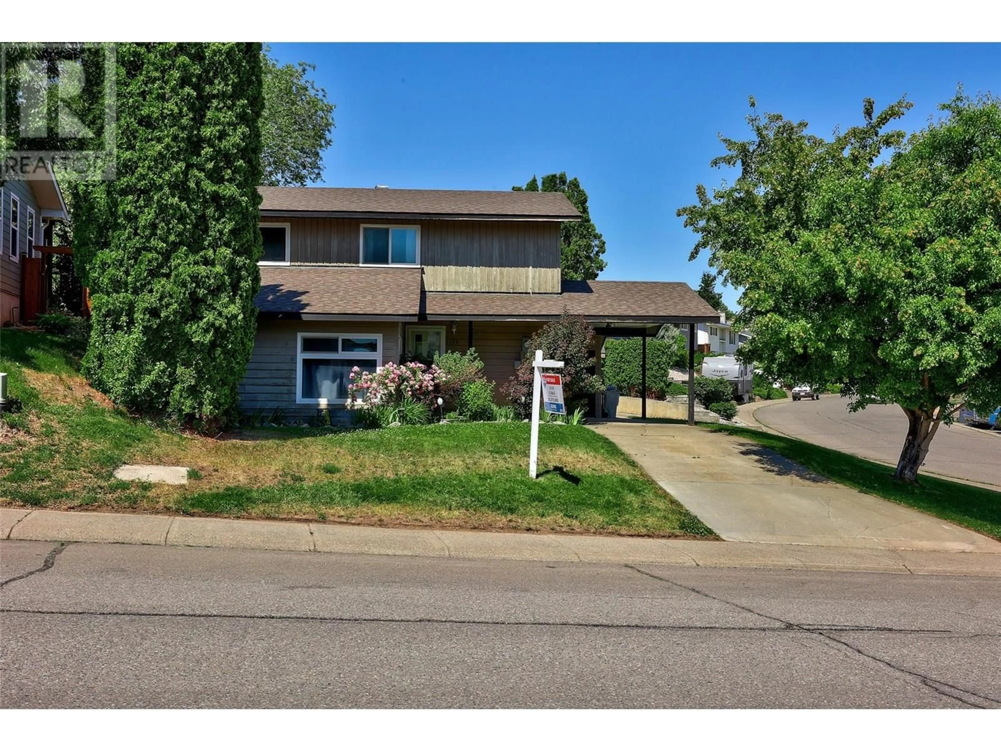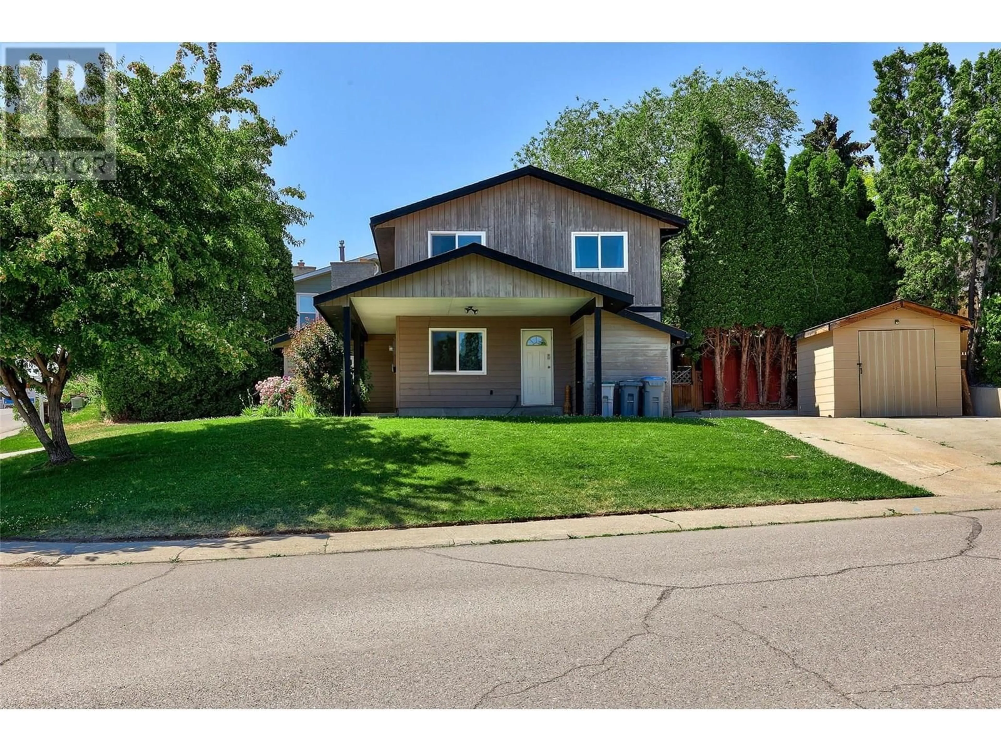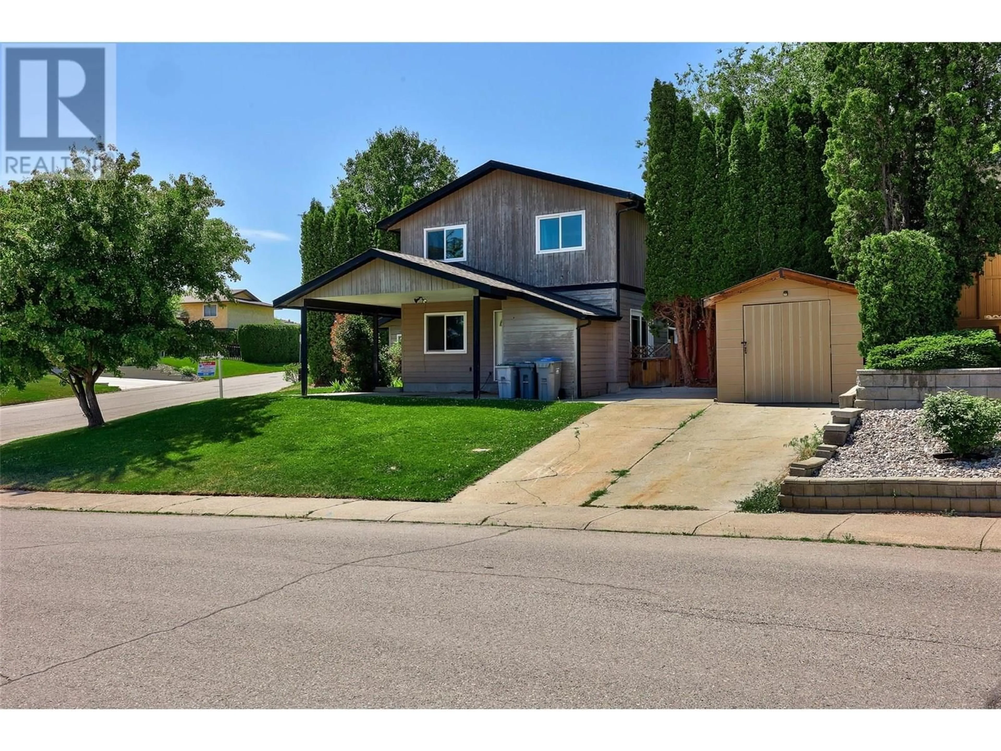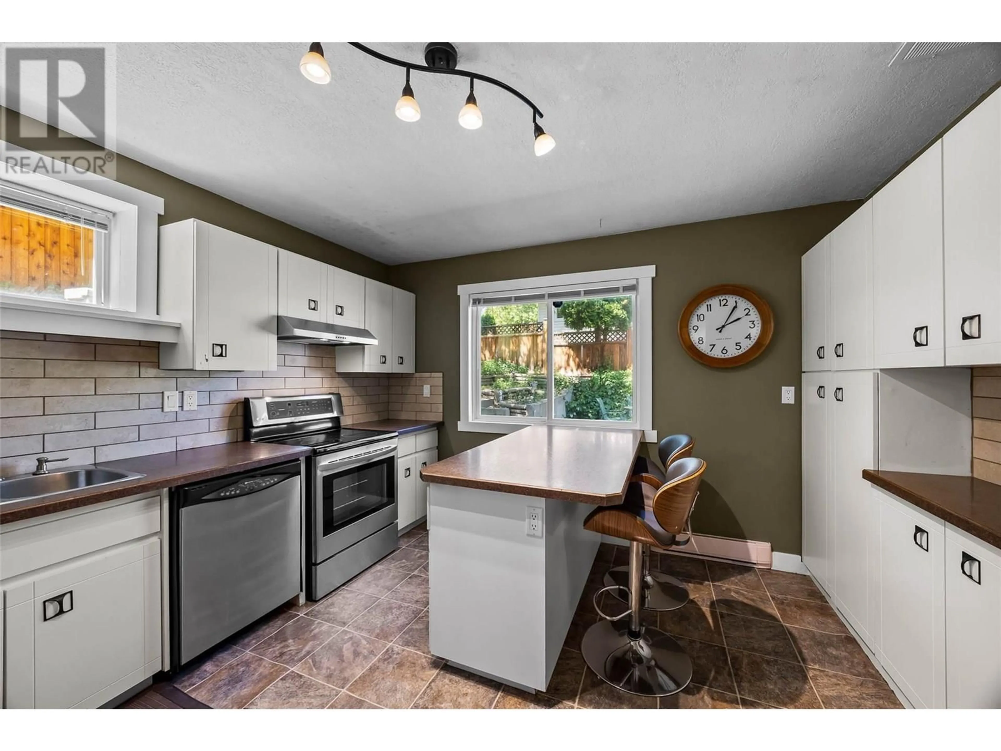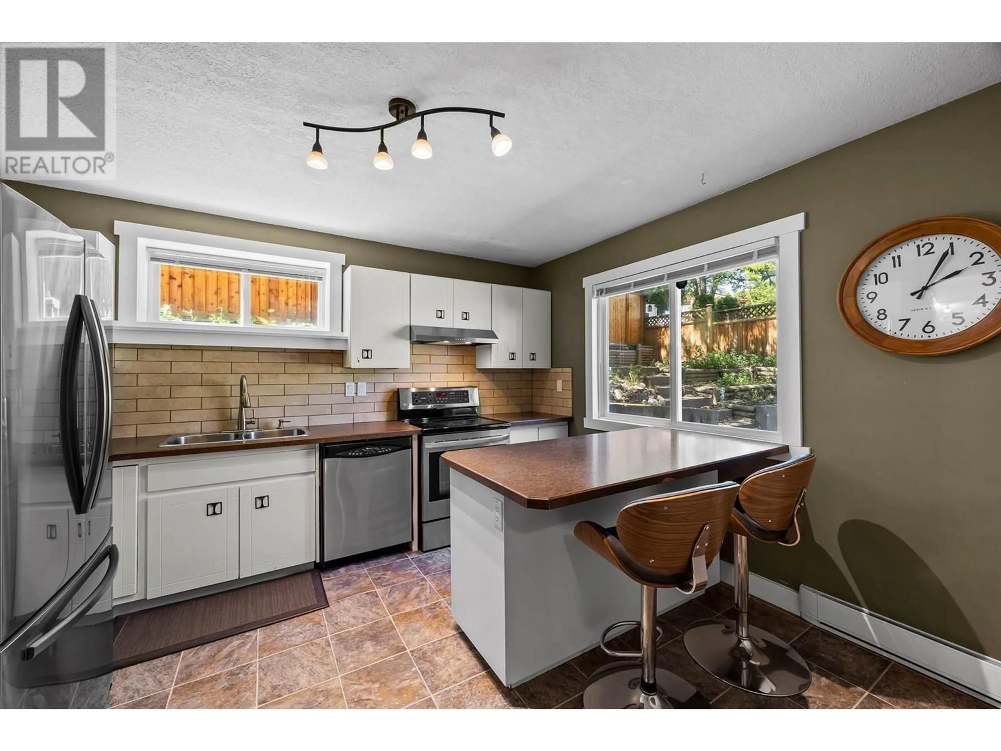1172 LINTHORPE ROAD, Kamloops, British Columbia V2B7S6
Contact us about this property
Highlights
Estimated valueThis is the price Wahi expects this property to sell for.
The calculation is powered by our Instant Home Value Estimate, which uses current market and property price trends to estimate your home’s value with a 90% accuracy rate.Not available
Price/Sqft$345/sqft
Monthly cost
Open Calculator
Description
Batchelor Heights move-in-ready home in family friendly area! 2 storey design with main level has a bright kitchen, dining area, living room, 2pc bathroom, and main floor bdrm or office. Fairly private backyard, perfect for enjoying sun or shade. Upstairs the home features a spacious primary suite with walk-in closet and a 3-piece ensuite bathroom. Two additional bedrooms are on the upper level plus main bathroom. The property offers additional parking, including RV, and is situated on a corner lot, providing extra space. 3 sheds for storage. Quick possession possible, contact for more info! (id:39198)
Property Details
Interior
Features
Second level Floor
Other
8'0'' x 17'0''Primary Bedroom
10'9'' x 16'10''Bedroom
10'4'' x 10'0''Bedroom
10'0'' x 10'0''Exterior
Parking
Garage spaces -
Garage type -
Total parking spaces 4
Property History
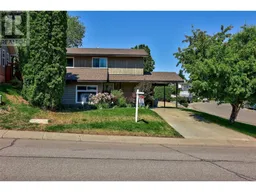 29
29
