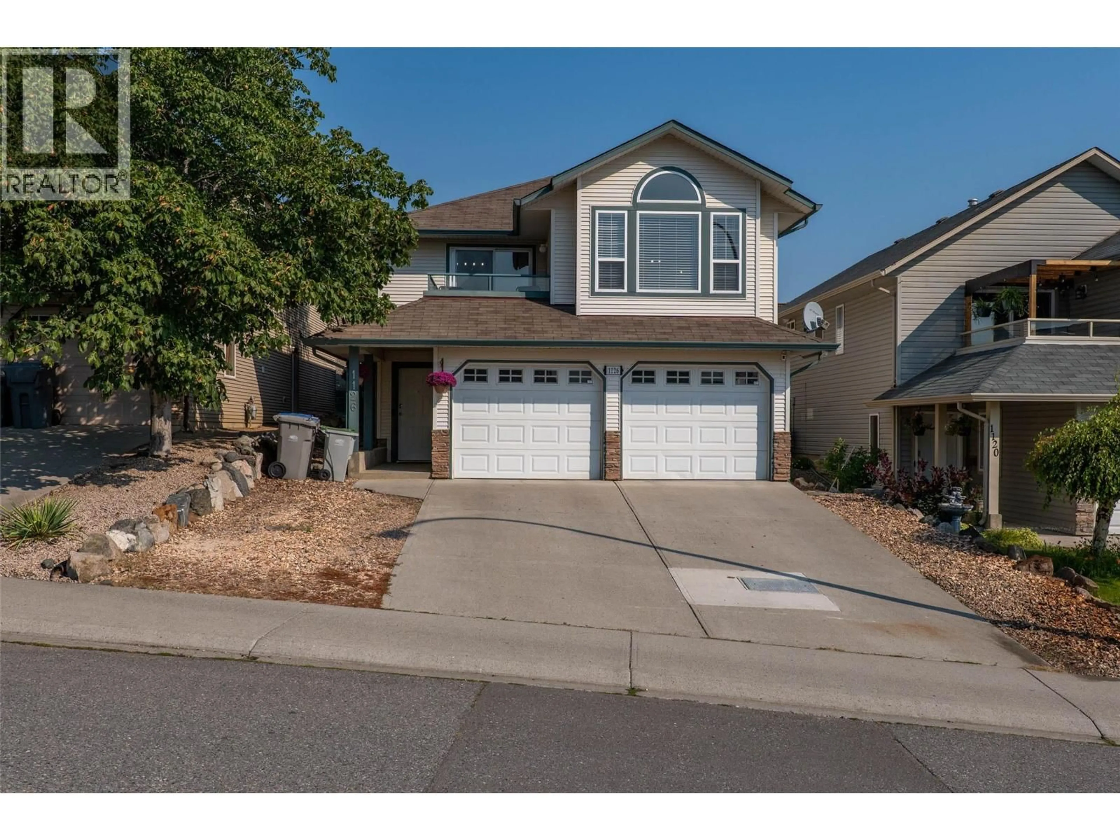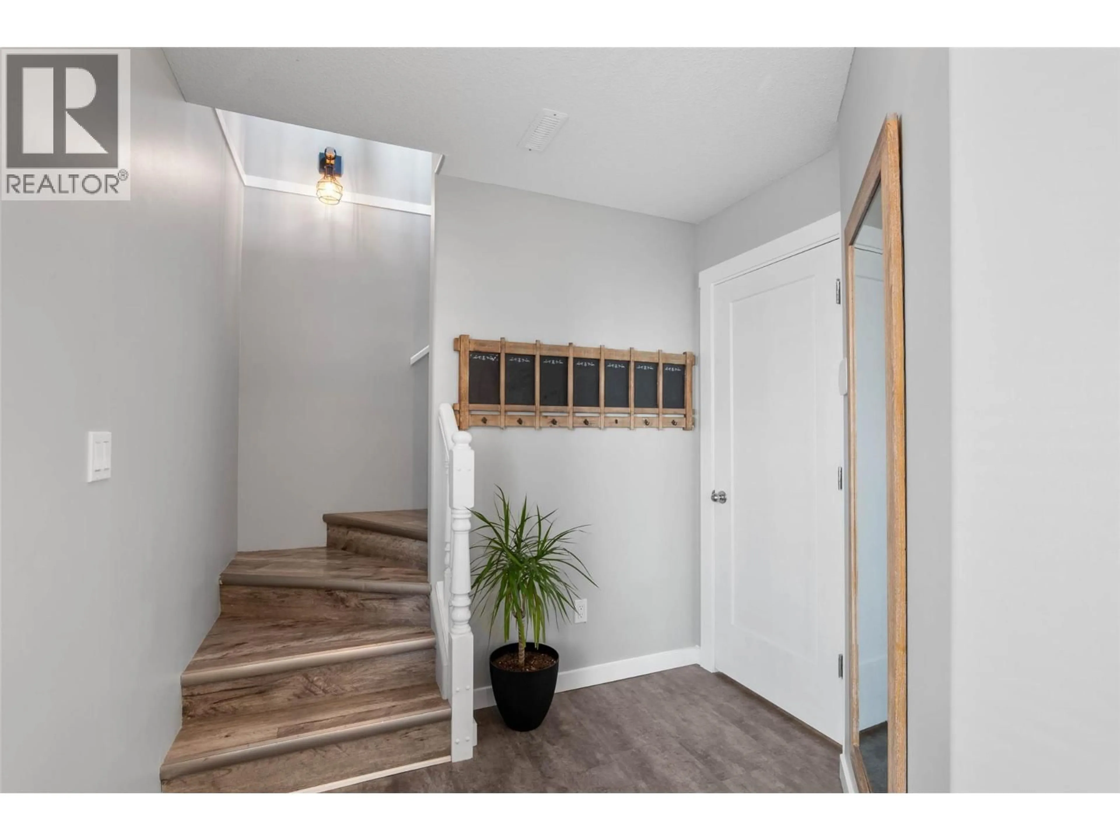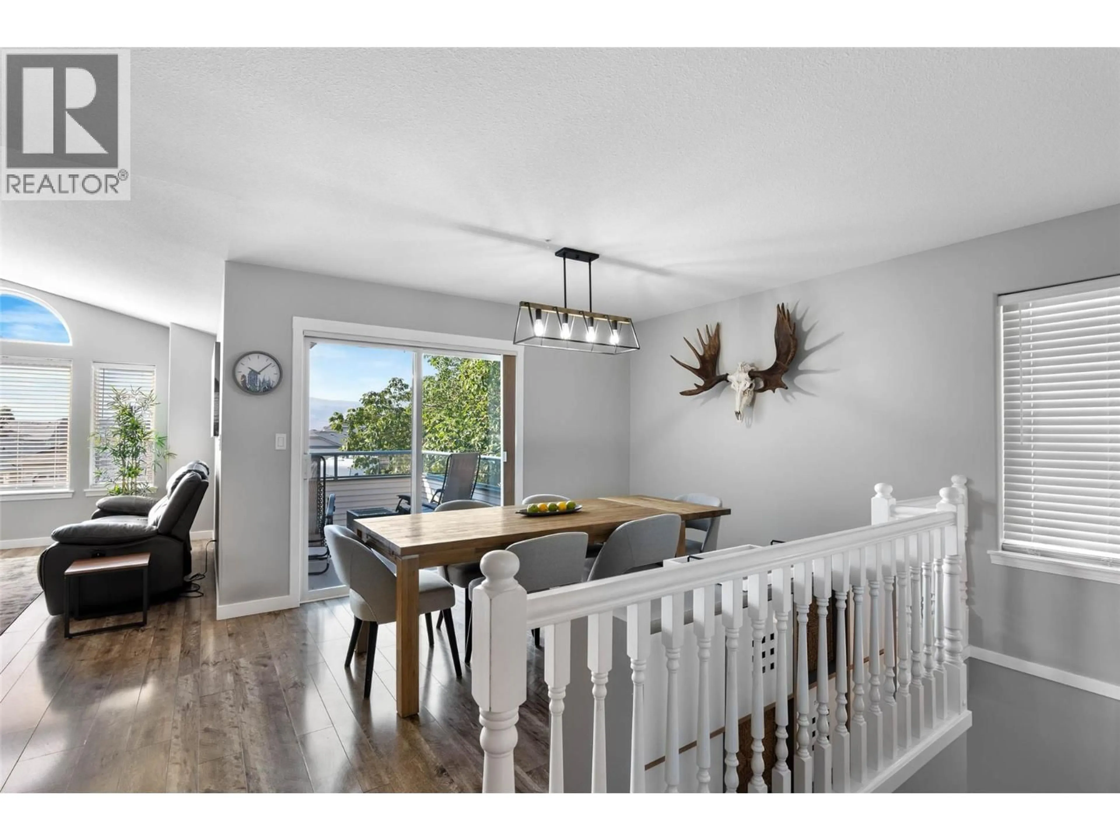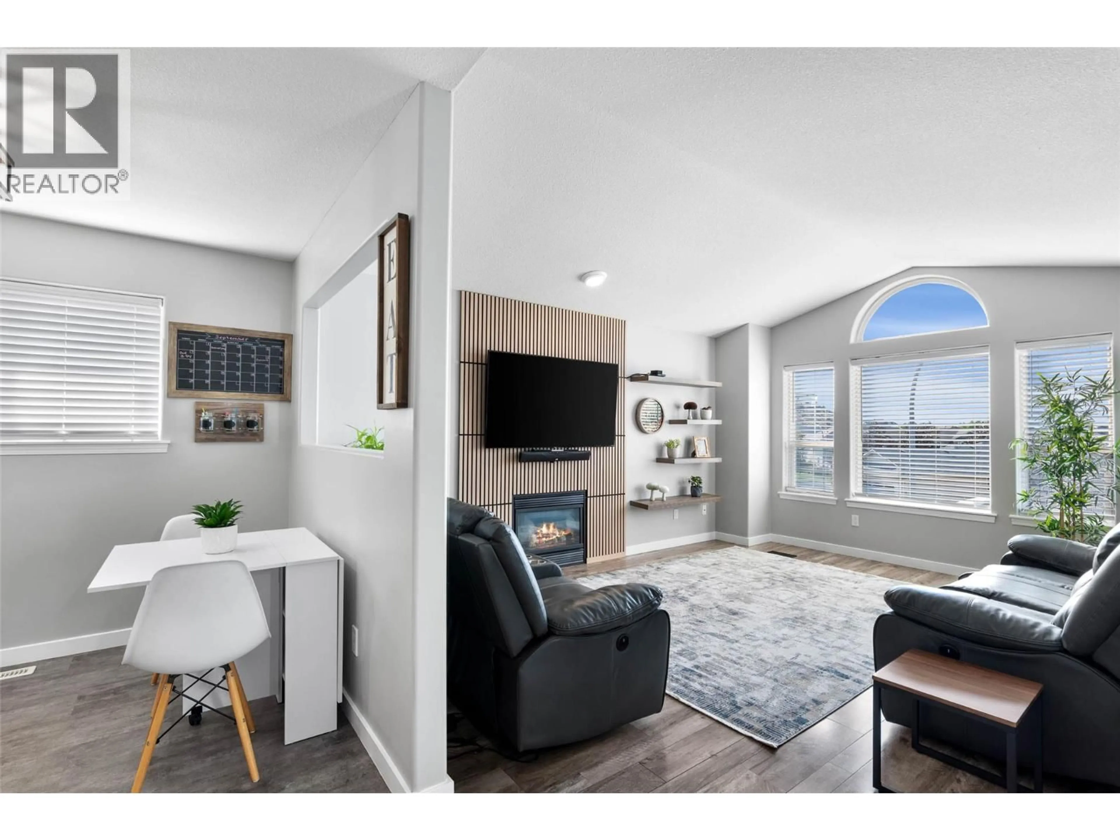1126 RAVEN DRIVE, Kamloops, British Columbia V2B8P3
Contact us about this property
Highlights
Estimated valueThis is the price Wahi expects this property to sell for.
The calculation is powered by our Instant Home Value Estimate, which uses current market and property price trends to estimate your home’s value with a 90% accuracy rate.Not available
Price/Sqft$350/sqft
Monthly cost
Open Calculator
Description
This spacious family home in Batchelor Heights boasts 5 bedrooms, 3 bathrooms, and a bright open floor plan. The kitchen features shaker style cabinets, plenty of cupboard space, and a 4-piece appliance package. Enjoy city views from the private deck accessible through the formal dining area. The main floor includes a cozy living room with gas fireplace. The master bedroom offers a 3-piece ensuite and walk-in closet, along with 2 additional bedrooms and a full bathroom. The fully finished lower level includes 2 bedrooms, a rec room, and a laundry room inlaw suite (no permits) and excellent craftmanship throughout. Other highlights include central air, a 2-car garage, extra parking, and a fenced backyard astro turf lawn doesnt require mowing or watering and backing on to Grasslands , Provincial Park, Don't miss out on this fantastic opportunity to view this property. Contact the listing agent for a private showing. (id:39198)
Property Details
Interior
Features
Main level Floor
4pc Bathroom
Kitchen
10'7'' x 16'11''Primary Bedroom
12'9'' x 11'11''Bedroom
9'5'' x 10'5''Exterior
Parking
Garage spaces -
Garage type -
Total parking spaces 2
Property History
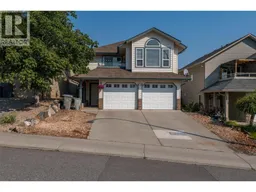 41
41
