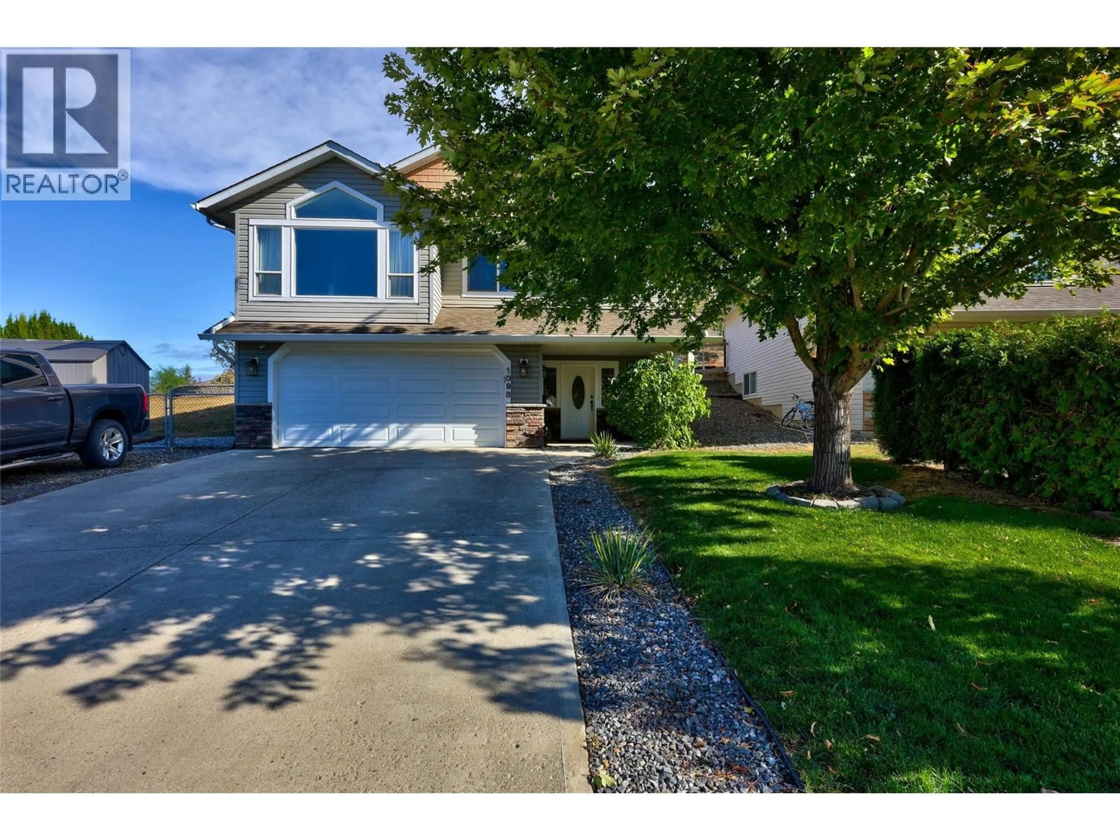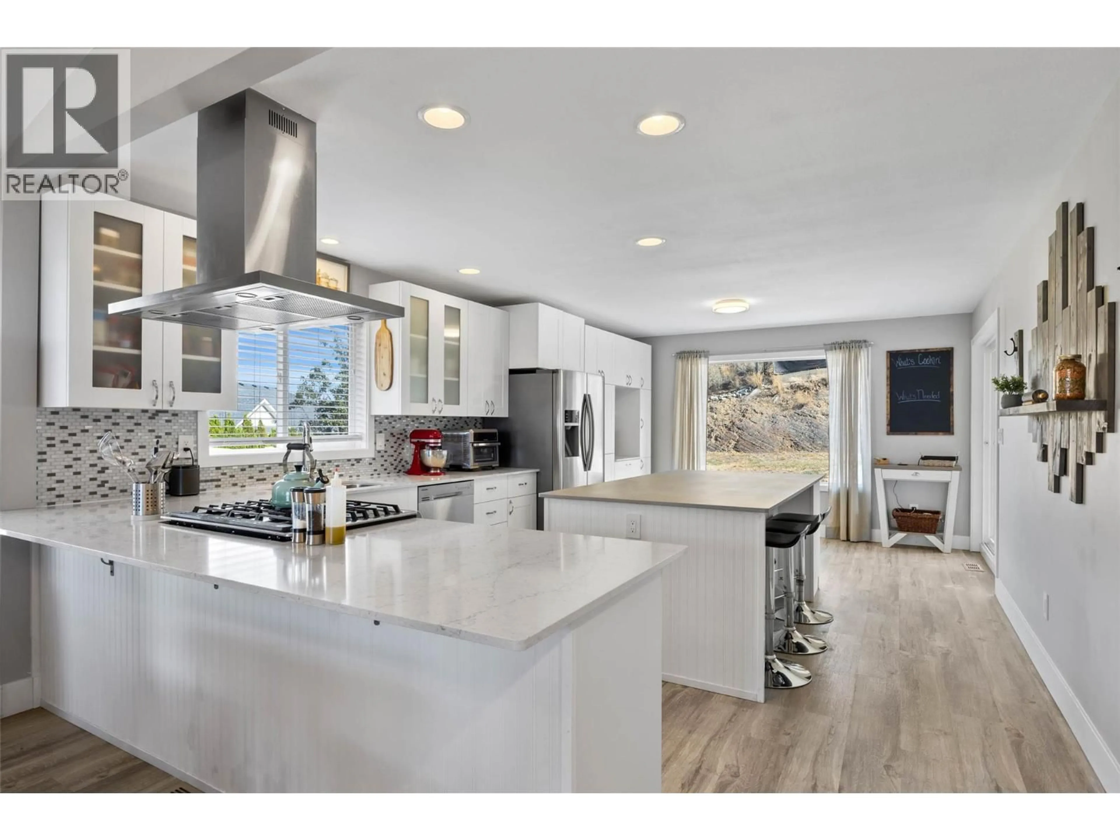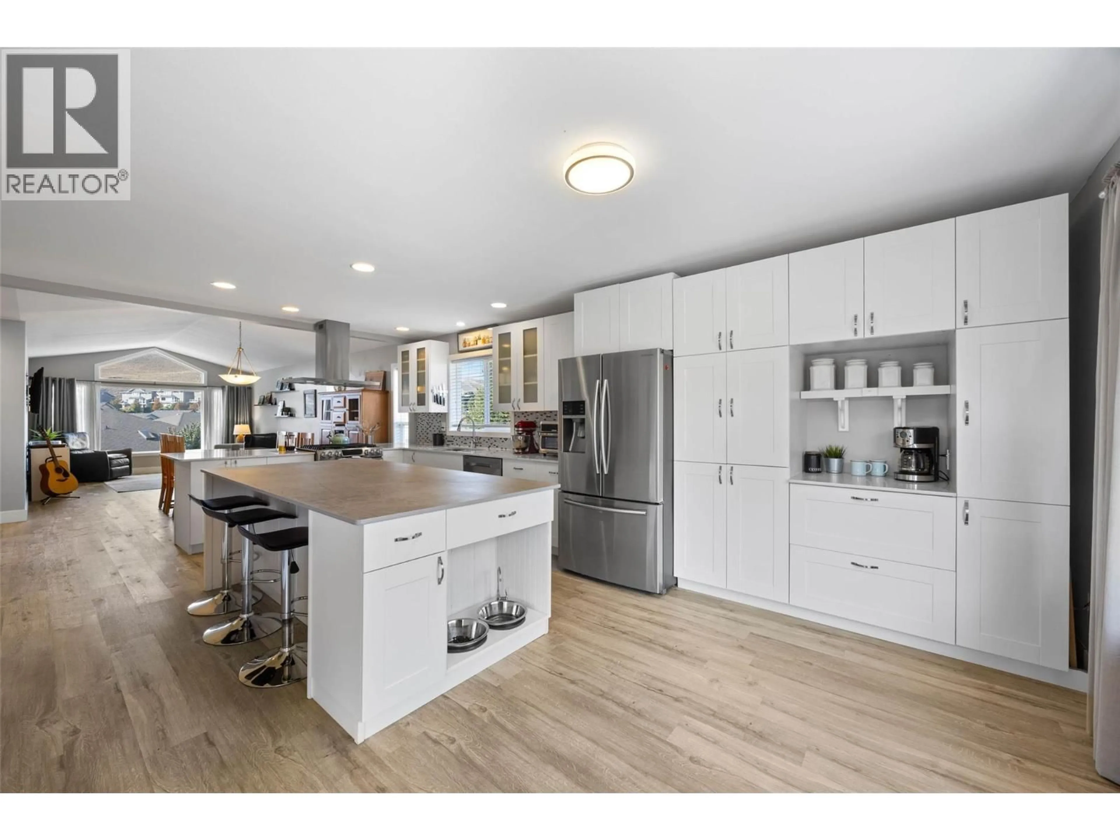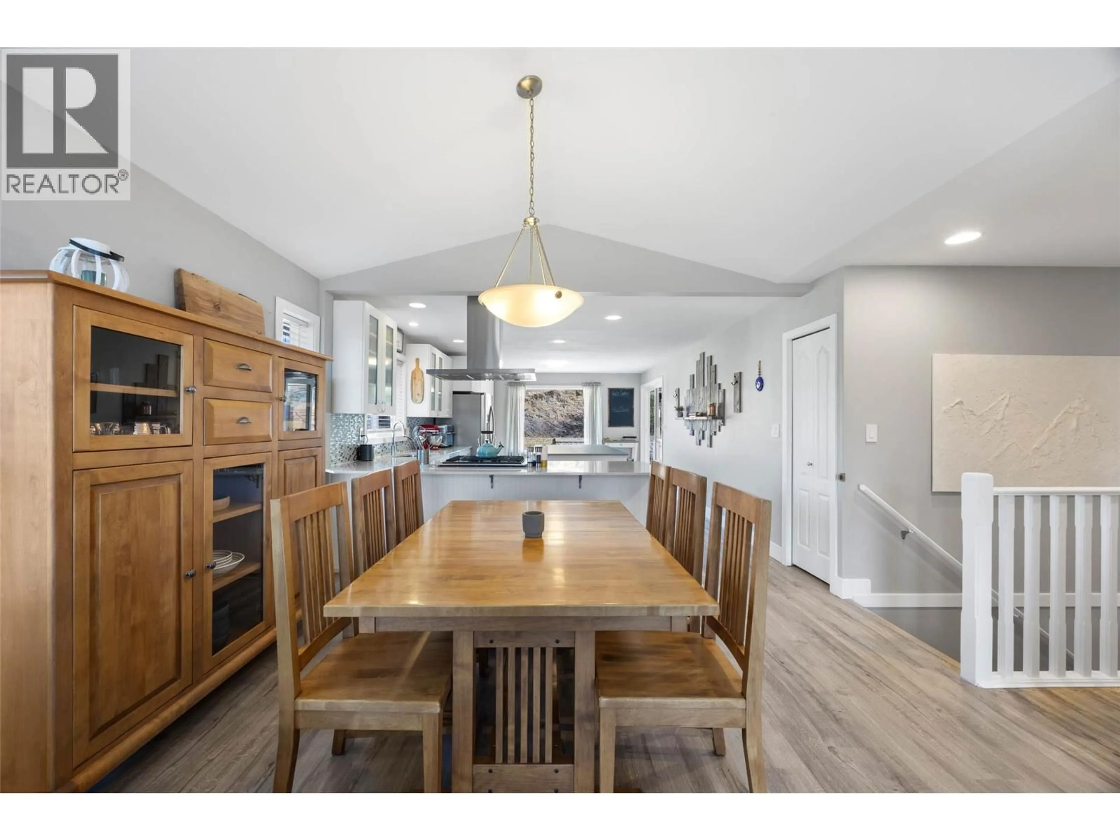1098 QUAIL DRIVE, Kamloops, British Columbia V2B8N9
Contact us about this property
Highlights
Estimated valueThis is the price Wahi expects this property to sell for.
The calculation is powered by our Instant Home Value Estimate, which uses current market and property price trends to estimate your home’s value with a 90% accuracy rate.Not available
Price/Sqft$376/sqft
Monthly cost
Open Calculator
Description
Wow, hits you hard, as you walk into this spectacular white kitchen boasting an island capable of handling any size family event. There’s a coffee bar, 3 S/S Appliances and a pet feeder zone with fresh water. The overhanging stove fan allows for an inclusive dining/living room area offering vaulted ceilings and picturesque view of the West Mountains. The oversized kitchen space also opens up onto an extraordinary private rear deck which overlooks a fabulous fenced lot and garden area. Other feature of this wonderful Batch home include 3 bedrooms up, a 4pce ensuite, walk in primary closet and 2nd 4 piece, with refreshed flooring. The covered grade floor entrance opens up to a large foyer, which leads to a 4th bedroom, 3rd full bathroom, an oversized laundry area (Washer/Dryer Included), rec room and inside access to the garage. The A/C and furnace were replaced in 2022. Allow time to view (Pets) Measurements approximant, flexible possession. (id:39198)
Property Details
Interior
Features
Basement Floor
Bedroom
11'8'' x 9'4pc Bathroom
Foyer
7'6'' x 8'Laundry room
16' x 5'Exterior
Parking
Garage spaces -
Garage type -
Total parking spaces 2
Property History
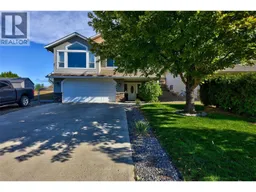 42
42
