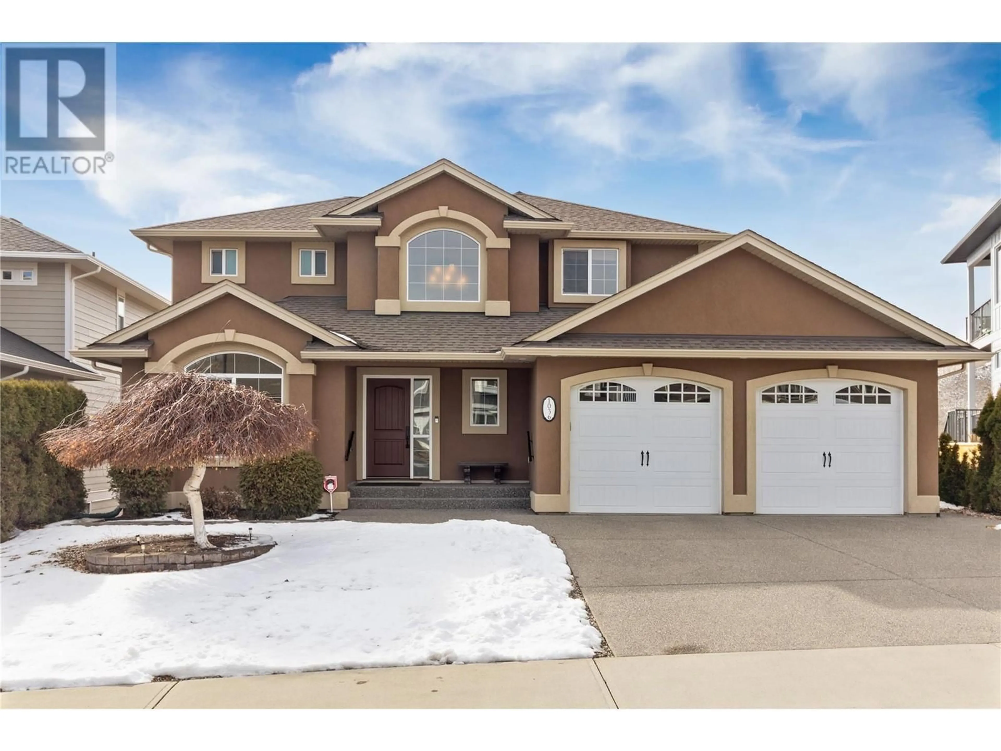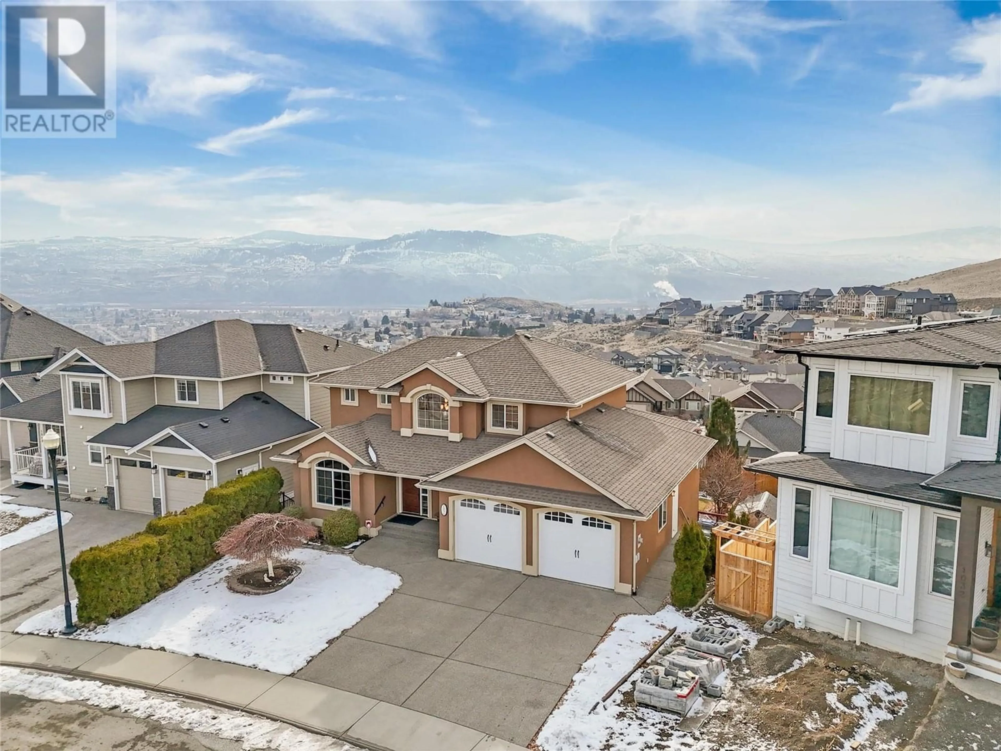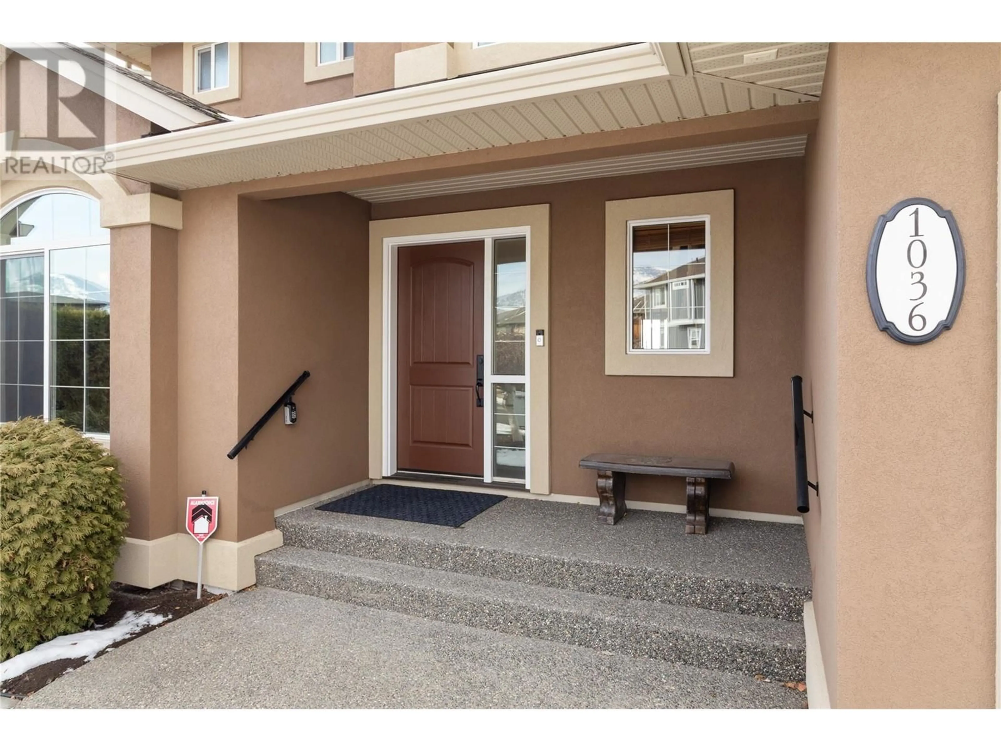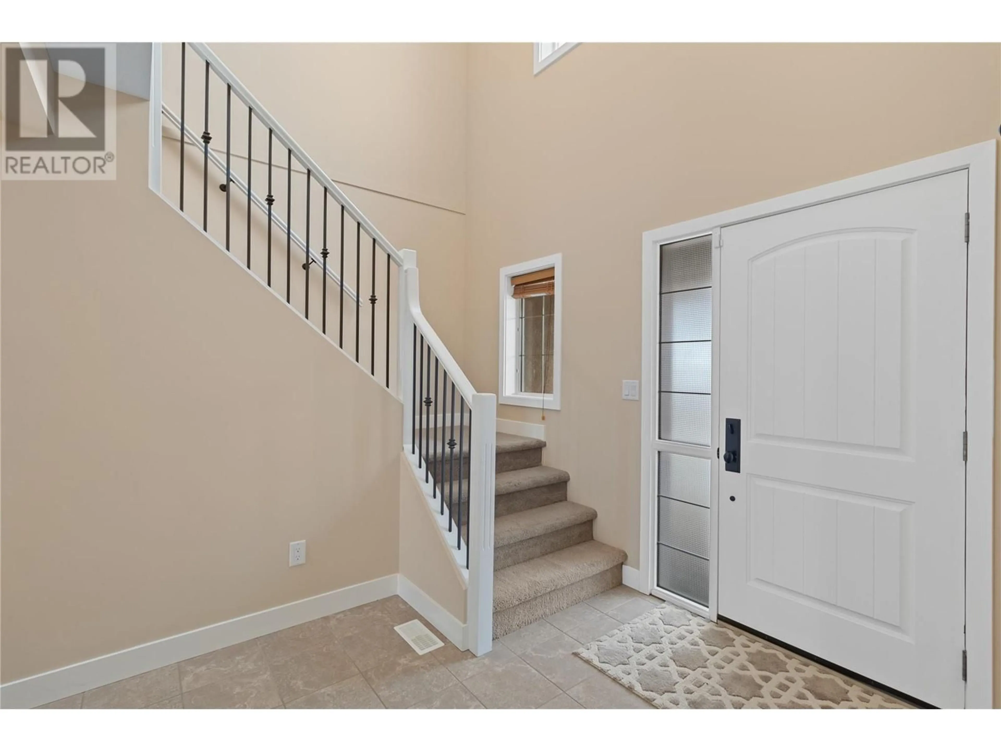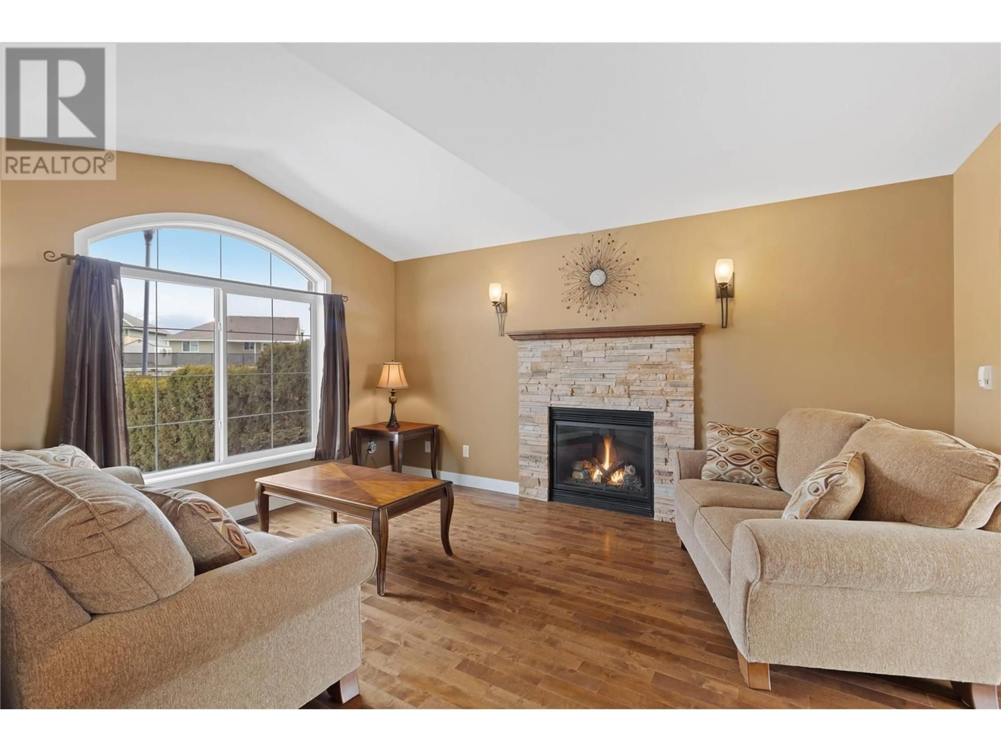1036 QUAILS ROOST COURT, Kamloops, British Columbia V2B0C5
Contact us about this property
Highlights
Estimated ValueThis is the price Wahi expects this property to sell for.
The calculation is powered by our Instant Home Value Estimate, which uses current market and property price trends to estimate your home’s value with a 90% accuracy rate.Not available
Price/Sqft$335/sqft
Est. Mortgage$4,209/mo
Tax Amount ()$6,333/yr
Days On Market40 days
Description
4Bed 4 Bath -Entry-Level Living, Bedrooms on the Upper Level, Suite Potential & Stunning Views in Bachelor Heights! Why you’ll love it: A spacious home with a functional layout, 3 beds up, with suite potential in walkout basement perfect for multi-generational living or rental income. Thoughtfully designed with 2 of almost everything 2 kitchens, 2 living rooms, 2 dining areas this home offers plenty of space for comfortable living. Recent updates include renovated kitchen, featuring sleek quartz countertops and a new waterfall sink, perfect for meal prep and renovated half bath with quartz countertops! Real hardwood flooring adds warmth, and 2 fireplaces create a cozy atmosphere. The primary suite boasts big windows giving spectacular views, a luxurious jetted tub, and 2 walk-in closets for ultimate convenience. Outside, the xeriscaped front yard provides low-maintenance curb appeal, while the beautifully landscaped backyard is a serene retreat with fruit trees, lush greenery, and a private upper deck with access to the backyard is perfect for relaxing or entertaining. U/g irrigation with remote control makes lawn care effortless. A double garage and extra parking provide plenty of space, and the home sits on a quiet cul-de-sac, offering ample parking and a peaceful setting. Enjoy the beautiful sunsets and mountain views while being minutes from schools, trails, transit, and amenities this property has it all. Your new home is waiting for you. Book your showing today! (id:39198)
Property Details
Interior
Features
Main level Floor
Kitchen
11' x 9'Bedroom
10' x 9'Bedroom
10' x 9'Partial bathroom
Exterior
Parking
Garage spaces -
Garage type -
Total parking spaces 2
Property History
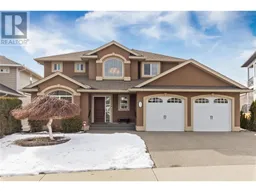 41
41
