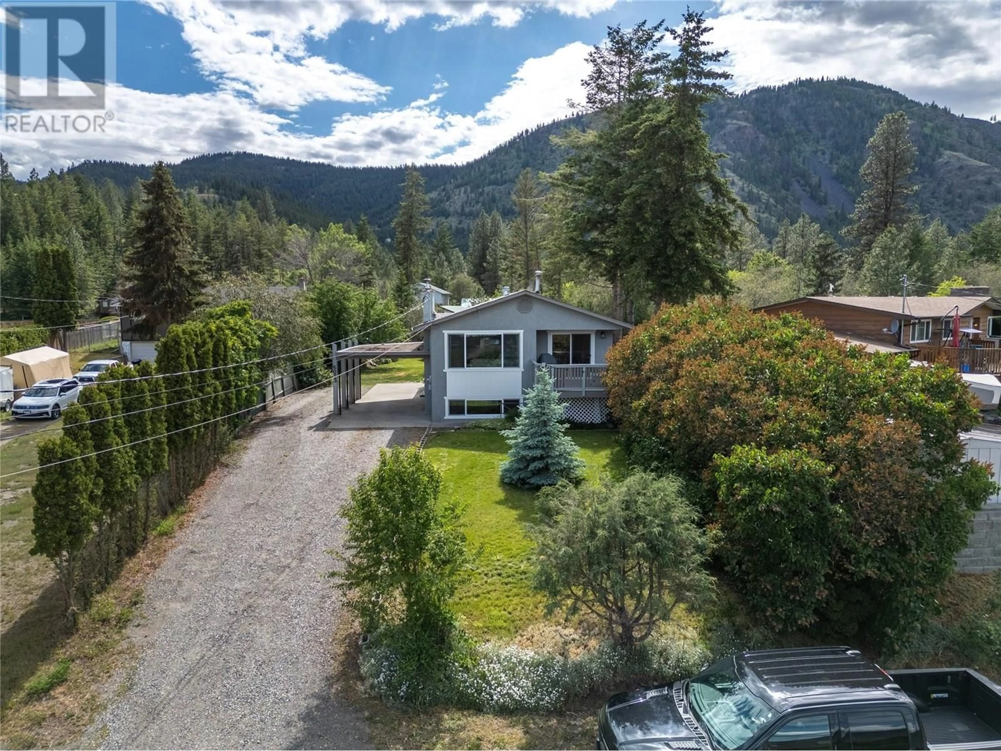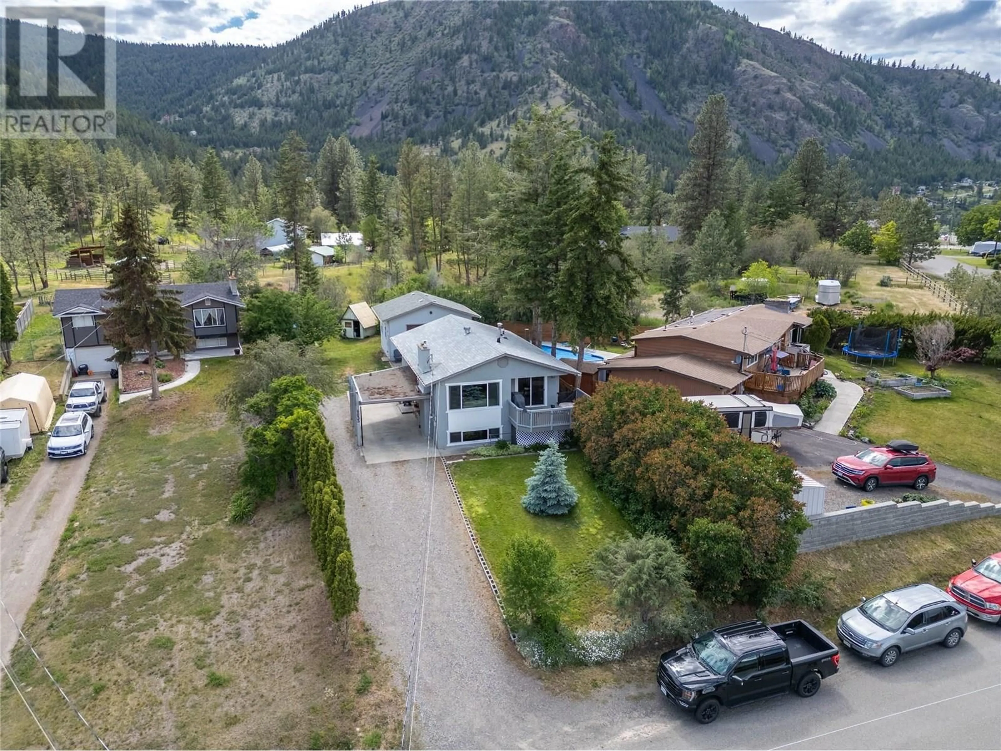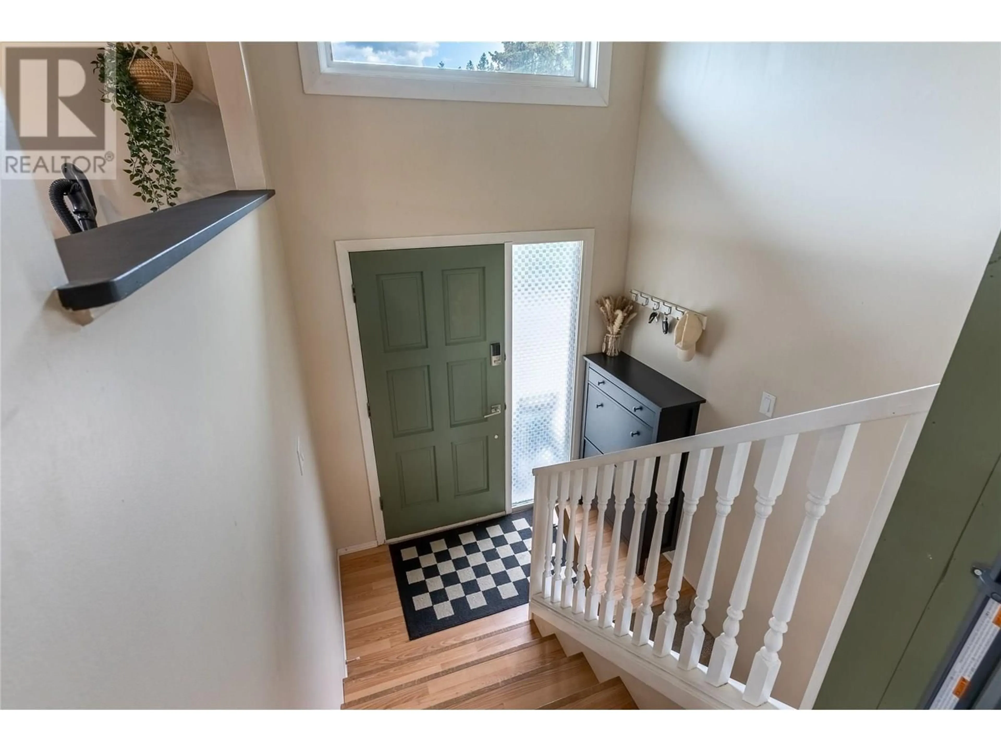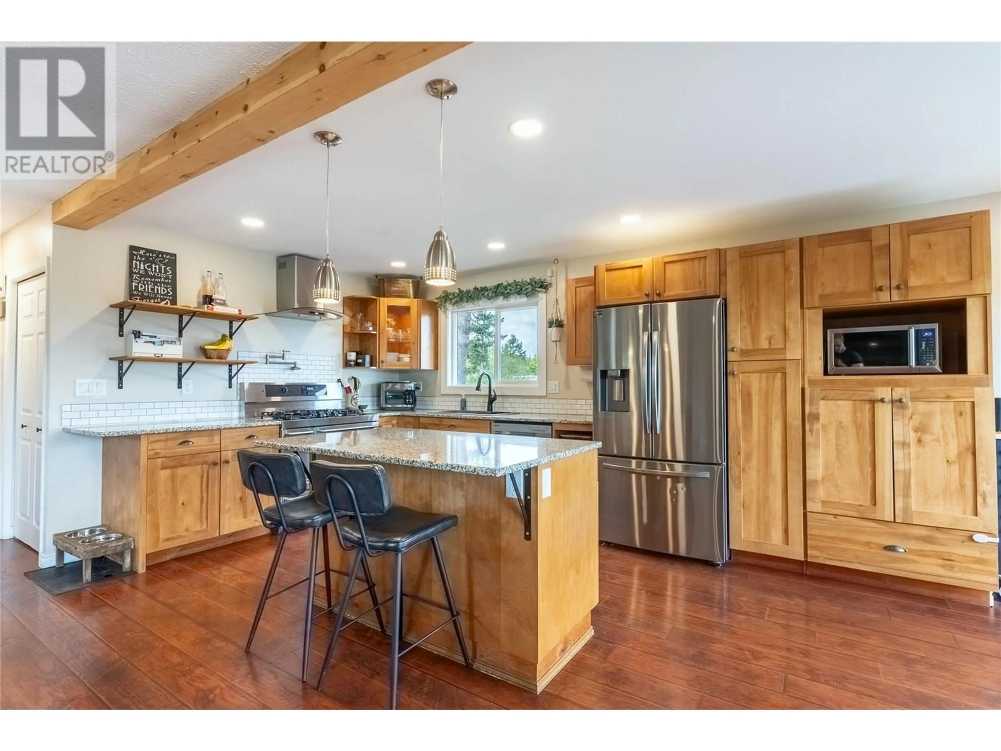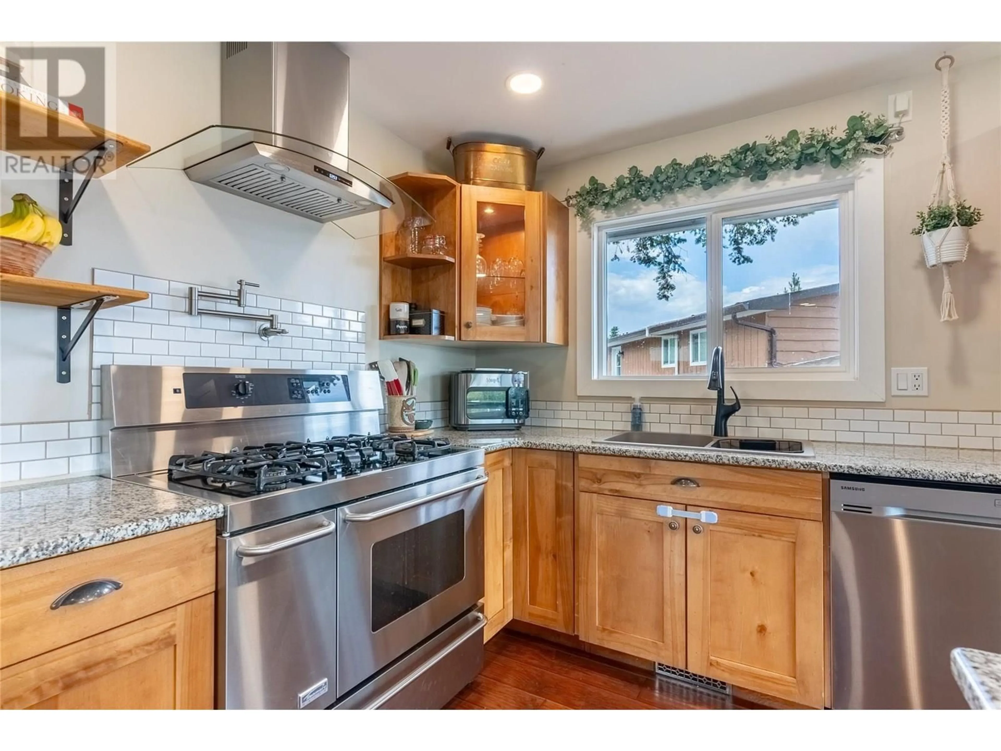6033 PRINGLE ROAD, Kamloops, British Columbia V2C5V4
Contact us about this property
Highlights
Estimated valueThis is the price Wahi expects this property to sell for.
The calculation is powered by our Instant Home Value Estimate, which uses current market and property price trends to estimate your home’s value with a 90% accuracy rate.Not available
Price/Sqft$373/sqft
Monthly cost
Open Calculator
Description
Welcome to 6033 Pringle Road, a well maintained and beautifully updated home located on a quiet, family friendly street in sought after Barnhartvale, just steps from RLC Elementary. Sitting on a spacious ¼-acre lot with apricot and pear trees, this versatile property offers plenty of room for the whole family, income potential, and even space for all your toys and tools. The detached 24x24 shop comes complete with its own sub panel. Perfect for hobbyists, mechanics, or extra storage. You'll also appreciate the ample parking, ideal for trailers, RVs, or multiple vehicles. The main floor features a stylishly renovated open concept kitchen with custom cabinetry, granite countertops, stainless steel appliances, and a professional grade dual fuel range. The upper level offers 2 comfortable bedrooms and 1 full bath, with large new double pane vinyl windows throughout bringing in natural light. Downstairs, the basement is set up as a self-contained 2 bedroom, 1 bath in-law suite with a separate entrance, perfect for multi-generational living or a mortgage helper. Major upgrades have already been done for peace of mind: Furnace (2021) AC ( 2023) Hot Water Tank (2021) as-well as an upgraded 200 amp electrical service. This home truly checks all the boxes for families, investors, or anyone looking for a move-in-ready property with extra space and flexibility. Book your showing today ! (id:39198)
Property Details
Interior
Features
Basement Floor
Laundry room
10'4'' x 16'10''Recreation room
21'2'' x 13'4''Bedroom
10'4'' x 12'2''Bedroom
12'9'' x 13'3''Property History
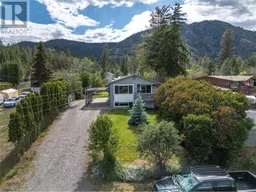 44
44
