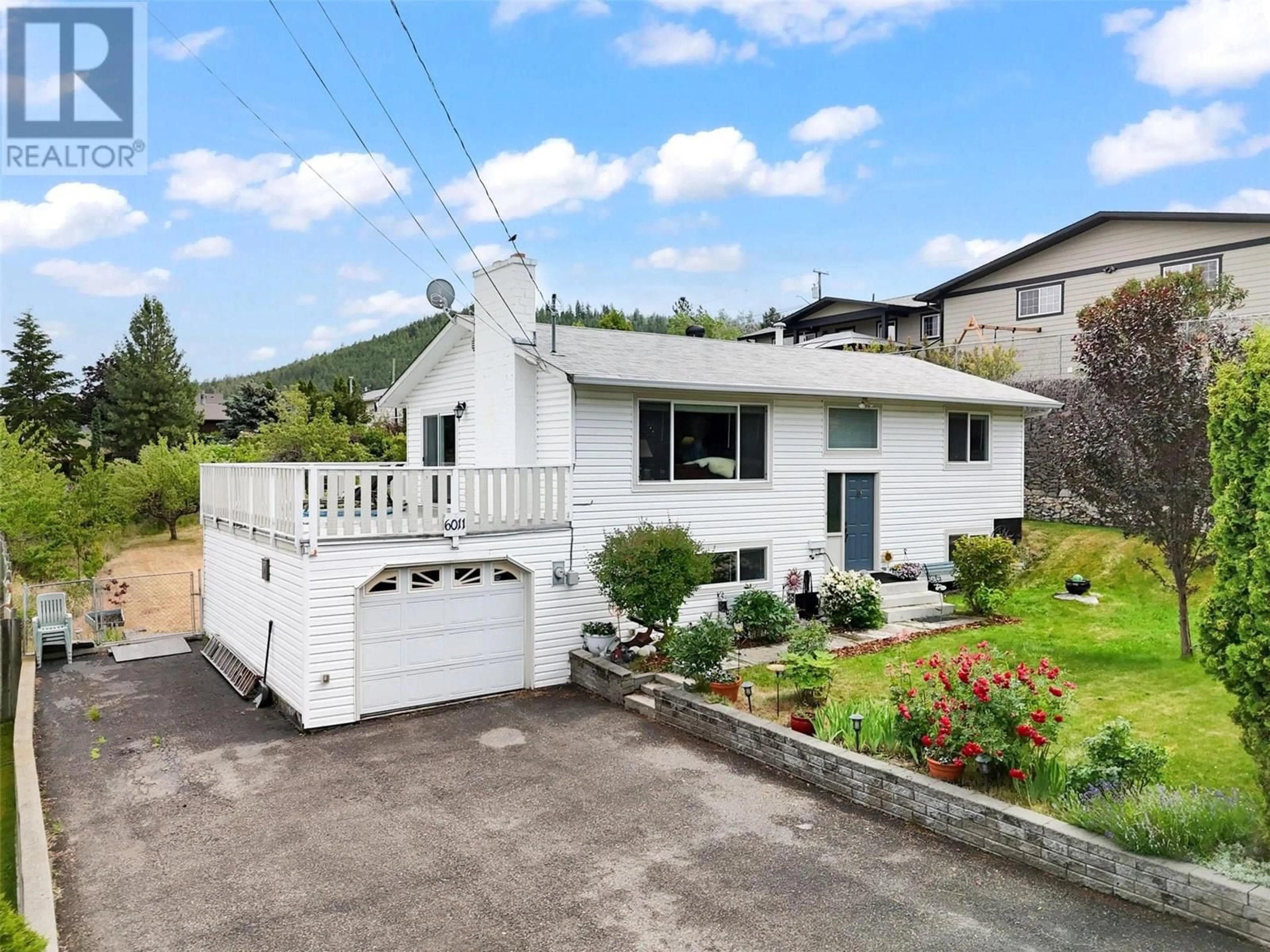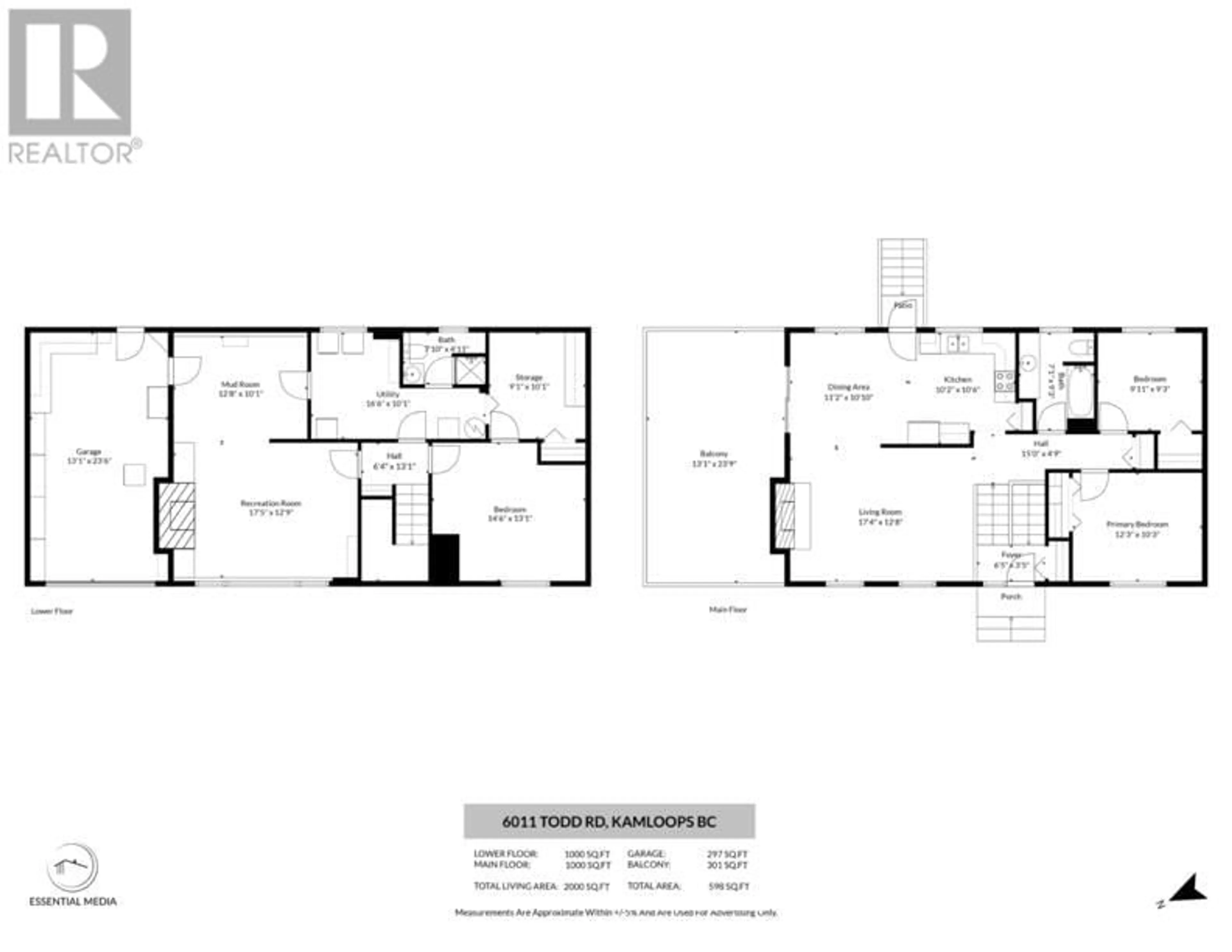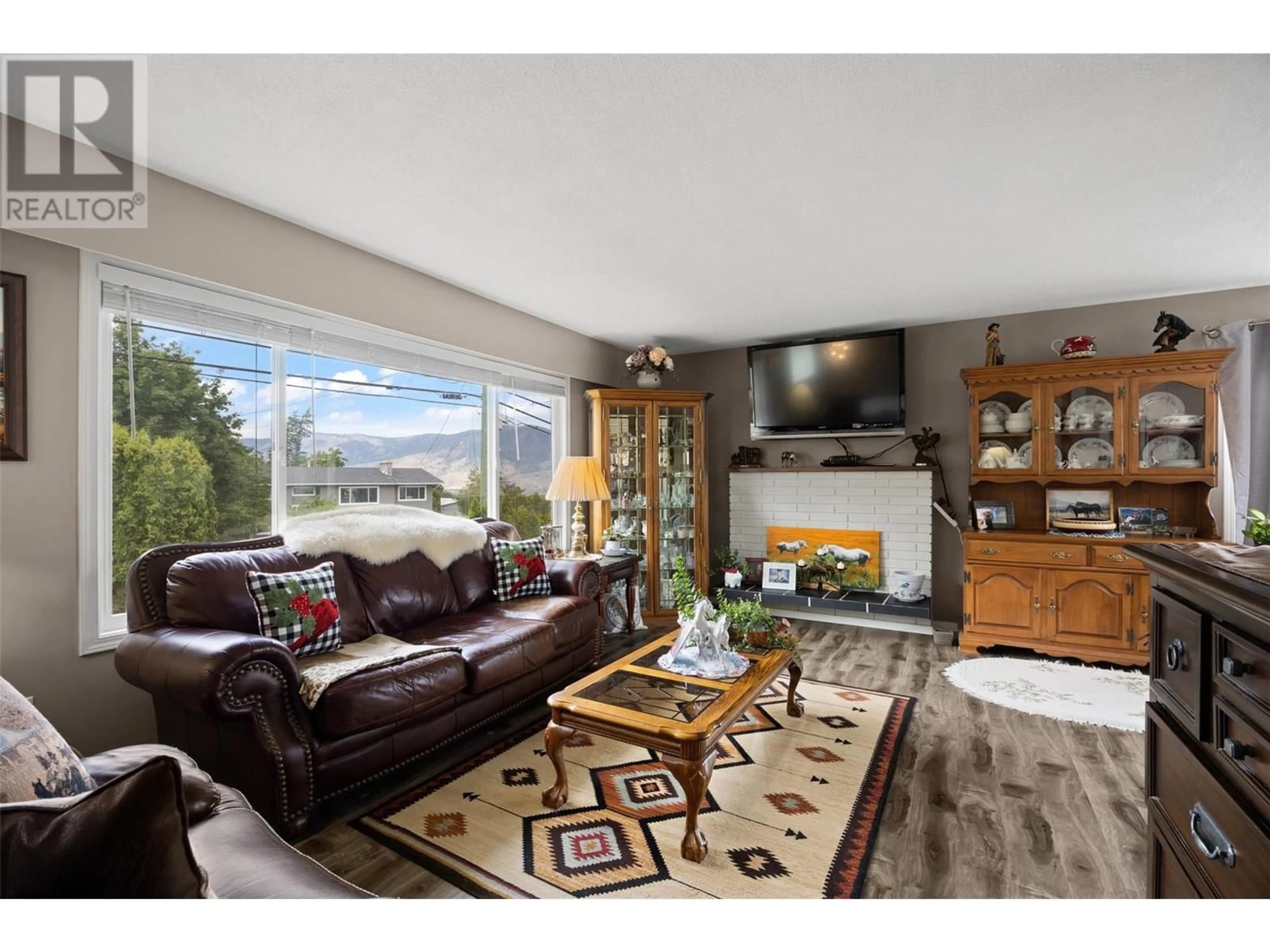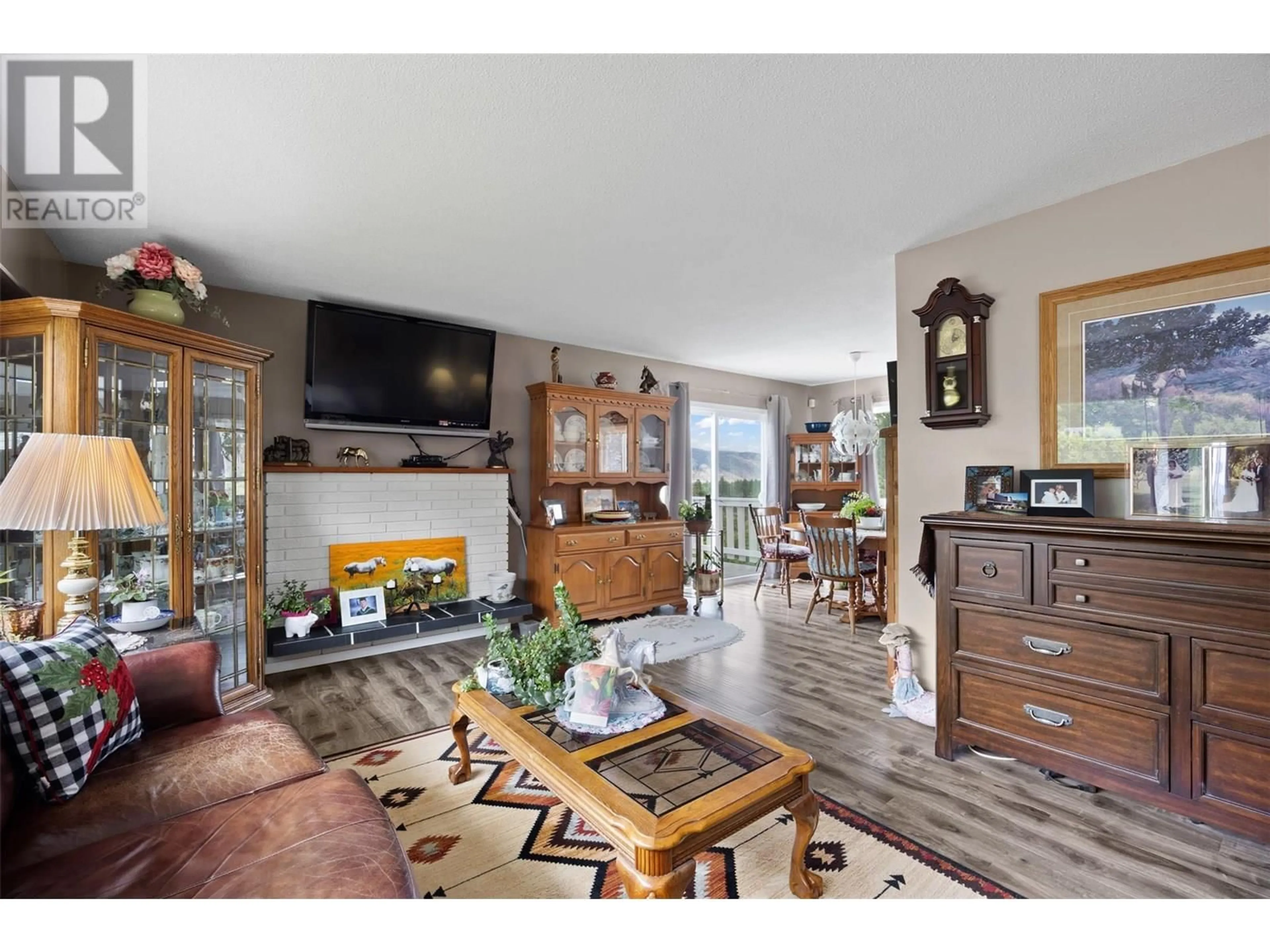6011 TODD ROAD, Kamloops, British Columbia V2C5B9
Contact us about this property
Highlights
Estimated valueThis is the price Wahi expects this property to sell for.
The calculation is powered by our Instant Home Value Estimate, which uses current market and property price trends to estimate your home’s value with a 90% accuracy rate.Not available
Price/Sqft$324/sqft
Monthly cost
Open Calculator
Description
Welcome to this fantastic family home in the heart of Barnhartvale—just steps from the elementary school! Sitting on a 10,000+ sq ft lot, this 3-bedroom, 2-bathroom home offers over 2,000 sq ft of living space with room to grow. The spacious fenced yard features mature fruit trees, underground sprinklers, and plenty of space for kids, pets, or a garden. Enjoy beautiful views from the dining room and large sun deck, with direct access to the backyard—perfect for indoor-outdoor living. The main floor offers a bright layout with large windows, updated laminate flooring, two bedrooms, and a full bathroom. Downstairs you'll find a generous third bedroom, 3-piece bath, laundry room, and a bonus den that could be a home office or dreamy walk-in closet. Stay cool all summer with central A/C, and take advantage of the RV parking and easy access to groceries, The Pond Market, and Eagle Point Golf Course. Tucked into a peaceful neighbourhood just 15 minutes to downtown Kamloops, this home offers the perfect blend of space, comfort, and community. (id:39198)
Property Details
Interior
Features
Main level Floor
4pc Bathroom
7'1'' x 9'3''Bedroom
9'3'' x 9'11''Primary Bedroom
12'3'' x 10'3''Living room
17'4'' x 12'8''Exterior
Parking
Garage spaces -
Garage type -
Total parking spaces 5
Property History
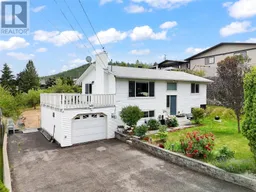 39
39
