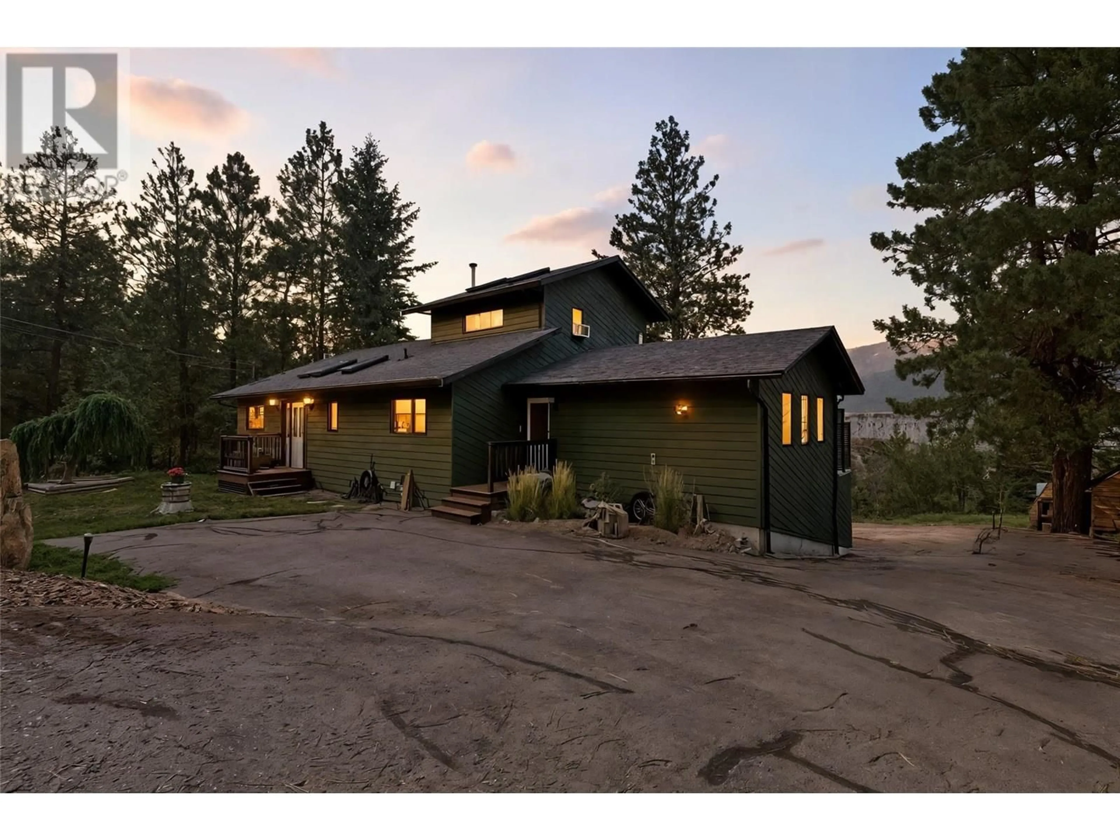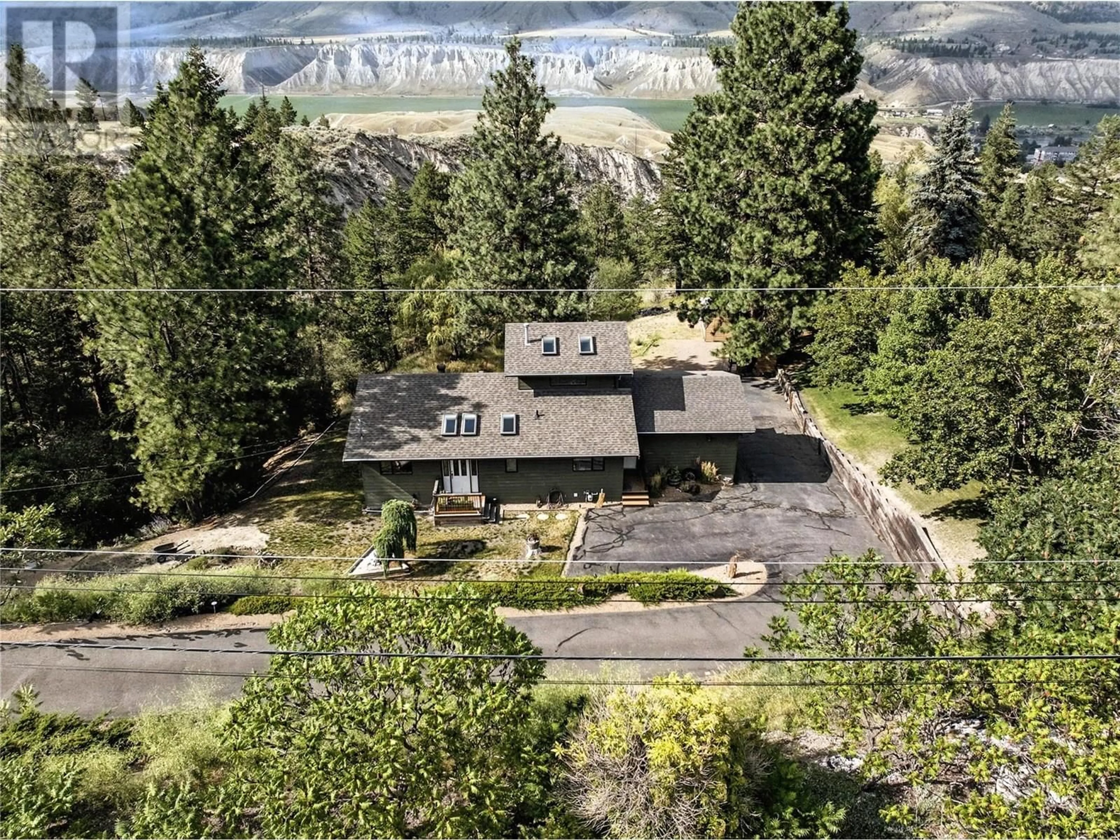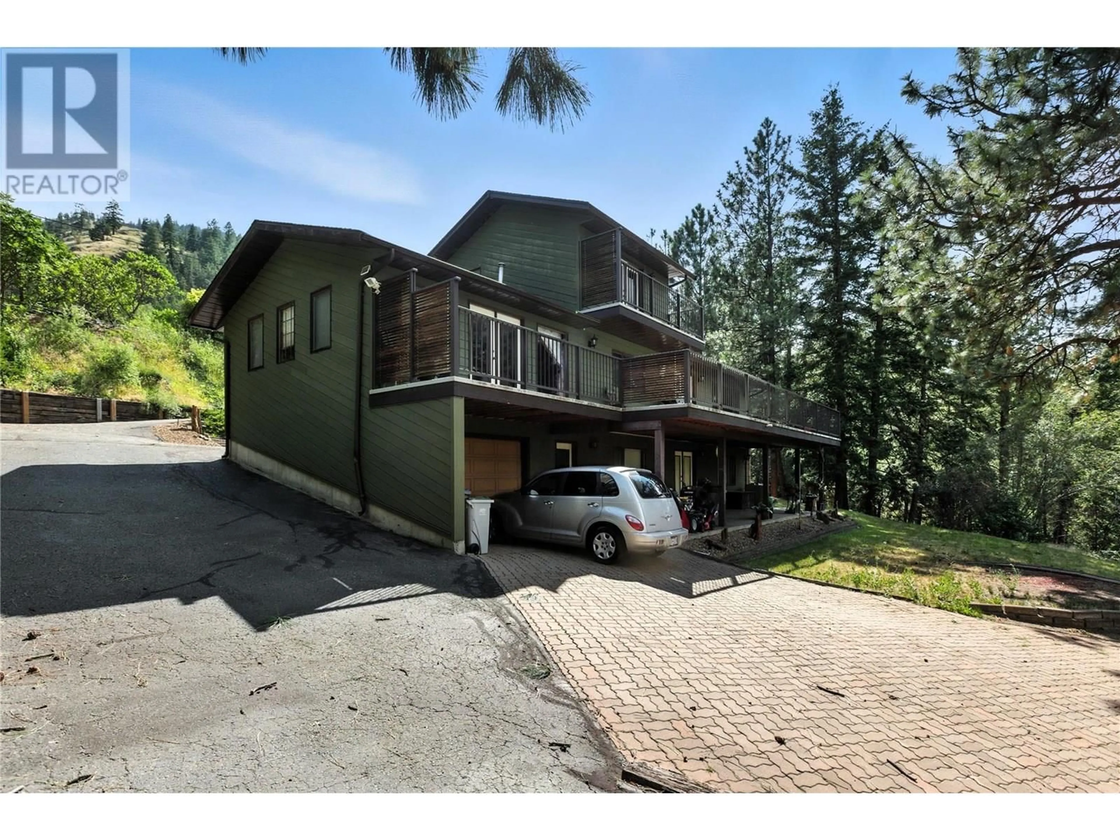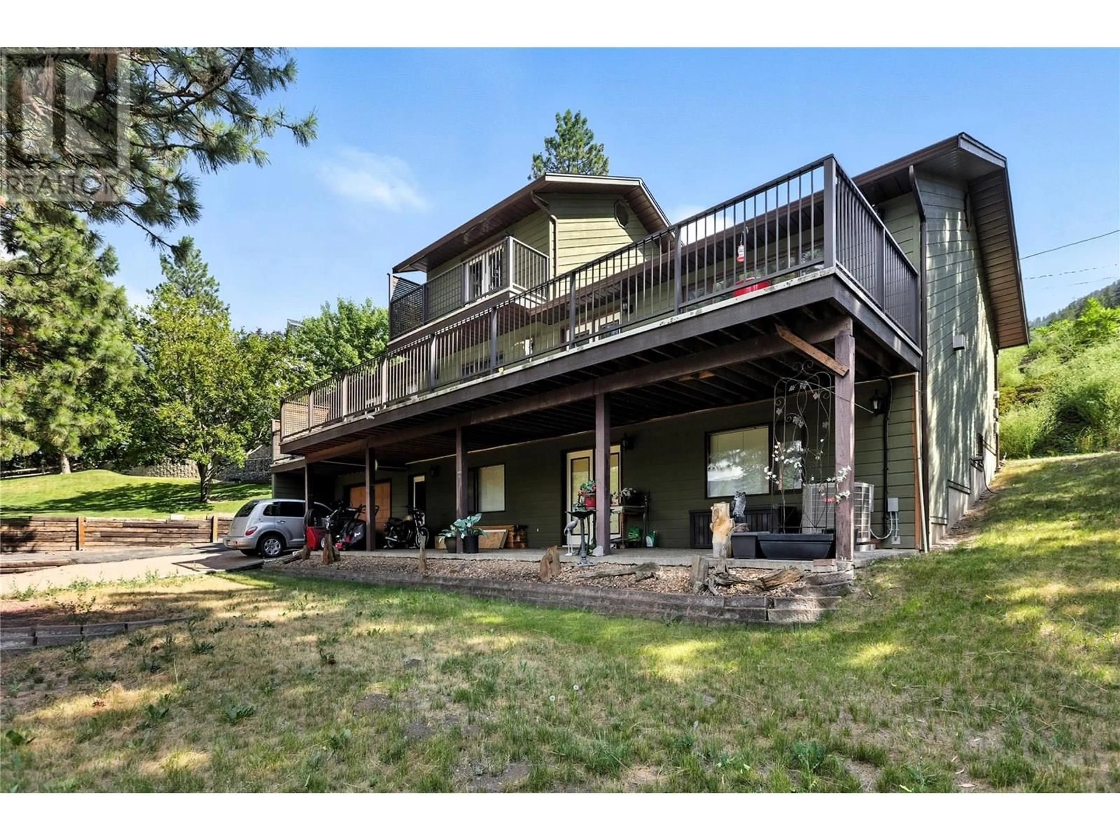4930 UPLANDS DRIVE, Kamloops, British Columbia V2C6S9
Contact us about this property
Highlights
Estimated valueThis is the price Wahi expects this property to sell for.
The calculation is powered by our Instant Home Value Estimate, which uses current market and property price trends to estimate your home’s value with a 90% accuracy rate.Not available
Price/Sqft$291/sqft
Monthly cost
Open Calculator
Description
Enjoy the best of country living with the convenience of being just minutes to town in this spacious Barnhartvale home. Situated on over 0.5 of an acre this property offers privacy, panoramic views, and a functional layout ideal for multi-generational living. The main and upper floors feature a bright open-concept layout with 4 bedrooms and 1 full bathroom, large windows that flood the space with natural light, and a massive sun deck that captures expansive valley and mountain views. The walk-out basement includes a 1-bedroom in-law suite with a custom kitchen, full bathroom, and separate entry—perfect for extended family or rental income. This level also includes laundry and access to a 350 sq ft garage. Additional features include: Ample parking space including room for RVs and parking at the top of the driveway with electrical plug-ins. Updated HWT and furnace. The mature landscaping has inground irrigation and much more! This peaceful rural setting is just a short drive to schools, shopping, and amenities. This is a rare opportunity to secure a view property in Barnhartvale with space, functionality, and income potential. Schedule your private showing today! (id:39198)
Property Details
Interior
Features
Lower level Floor
Laundry room
9' x 11'Recreation room
13' x 22'Bedroom
10' x 15'6''Kitchen
10' x 10'Exterior
Parking
Garage spaces -
Garage type -
Total parking spaces 2
Property History
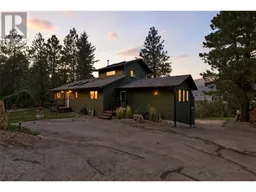 32
32
