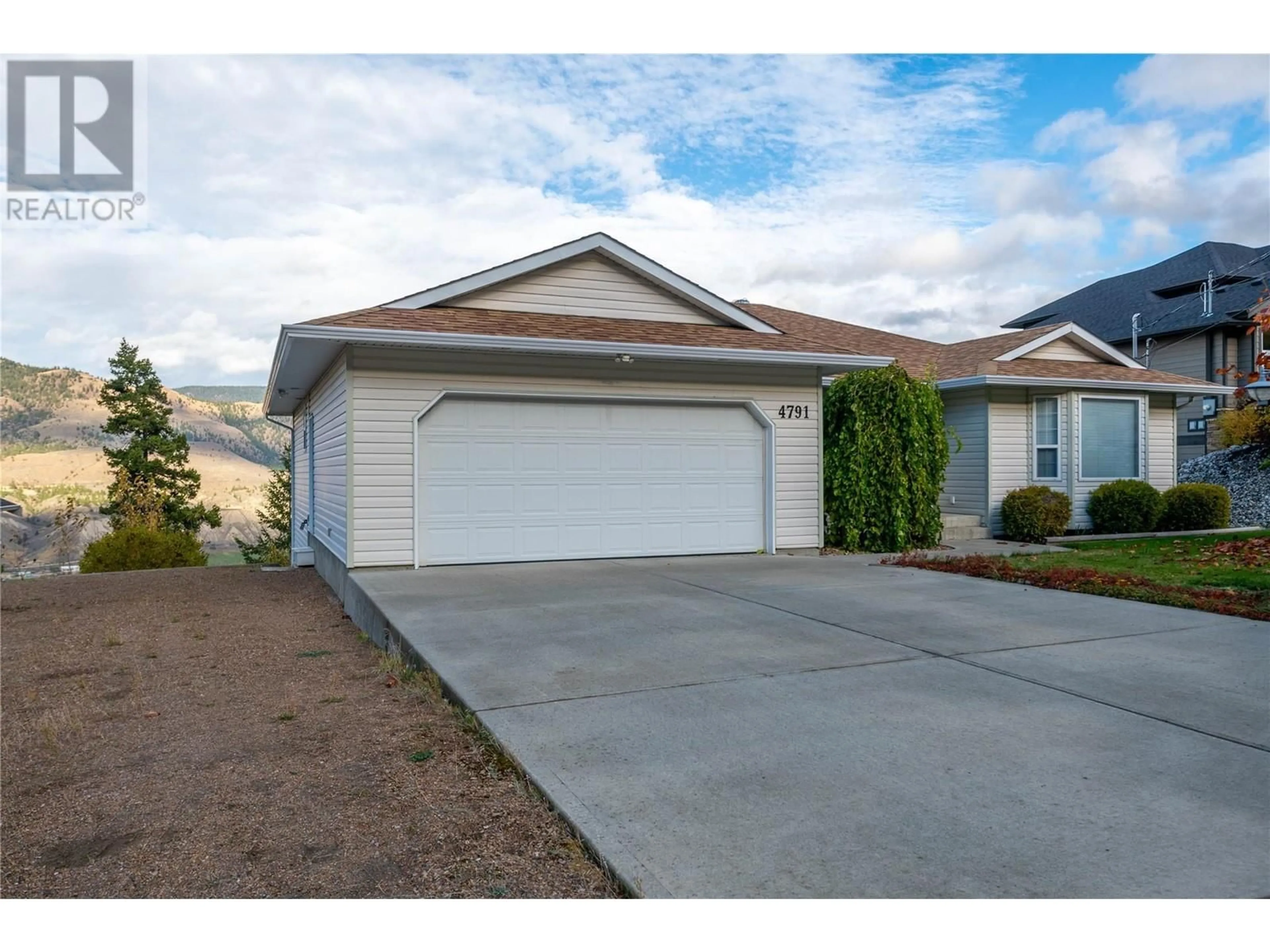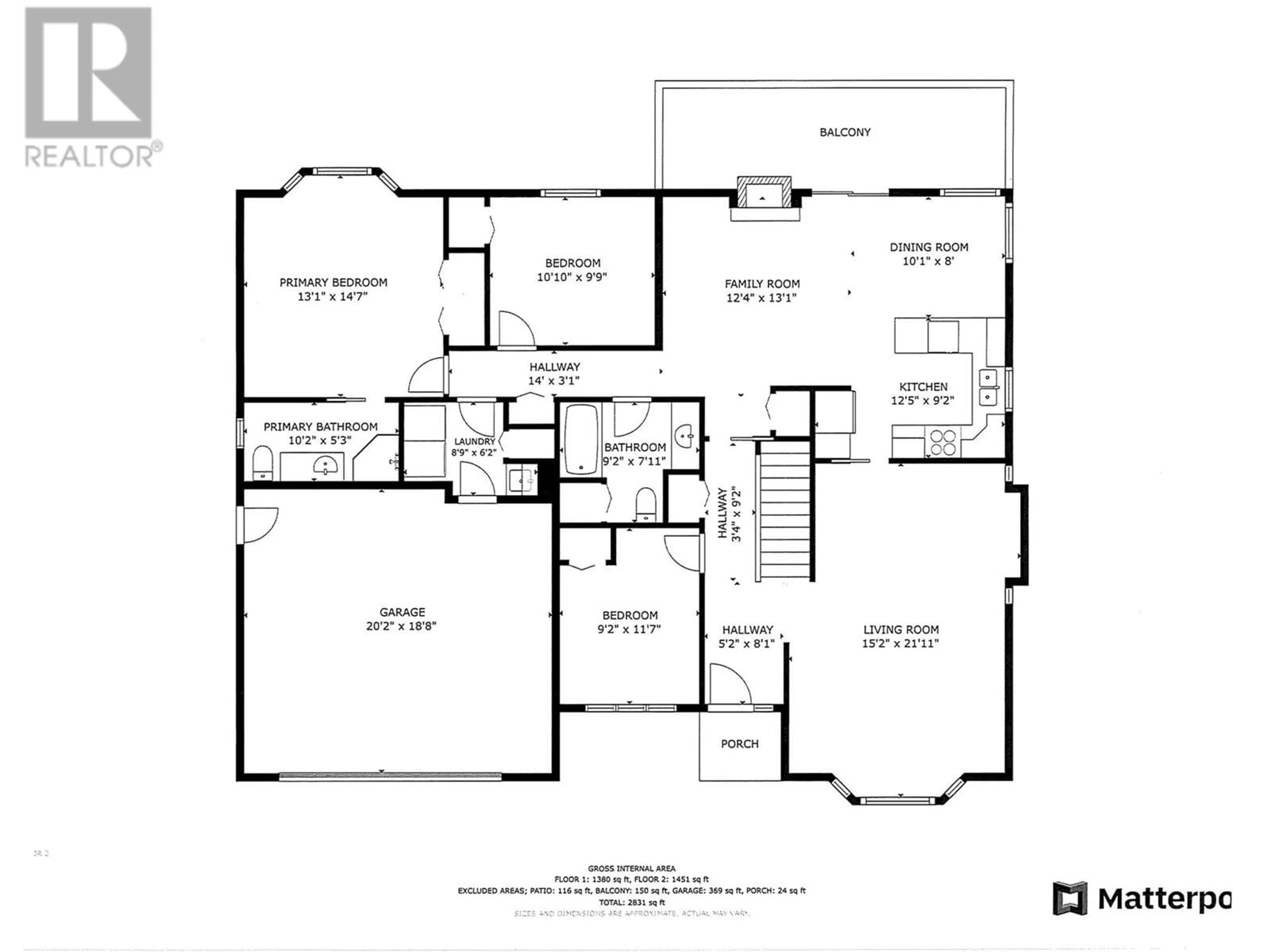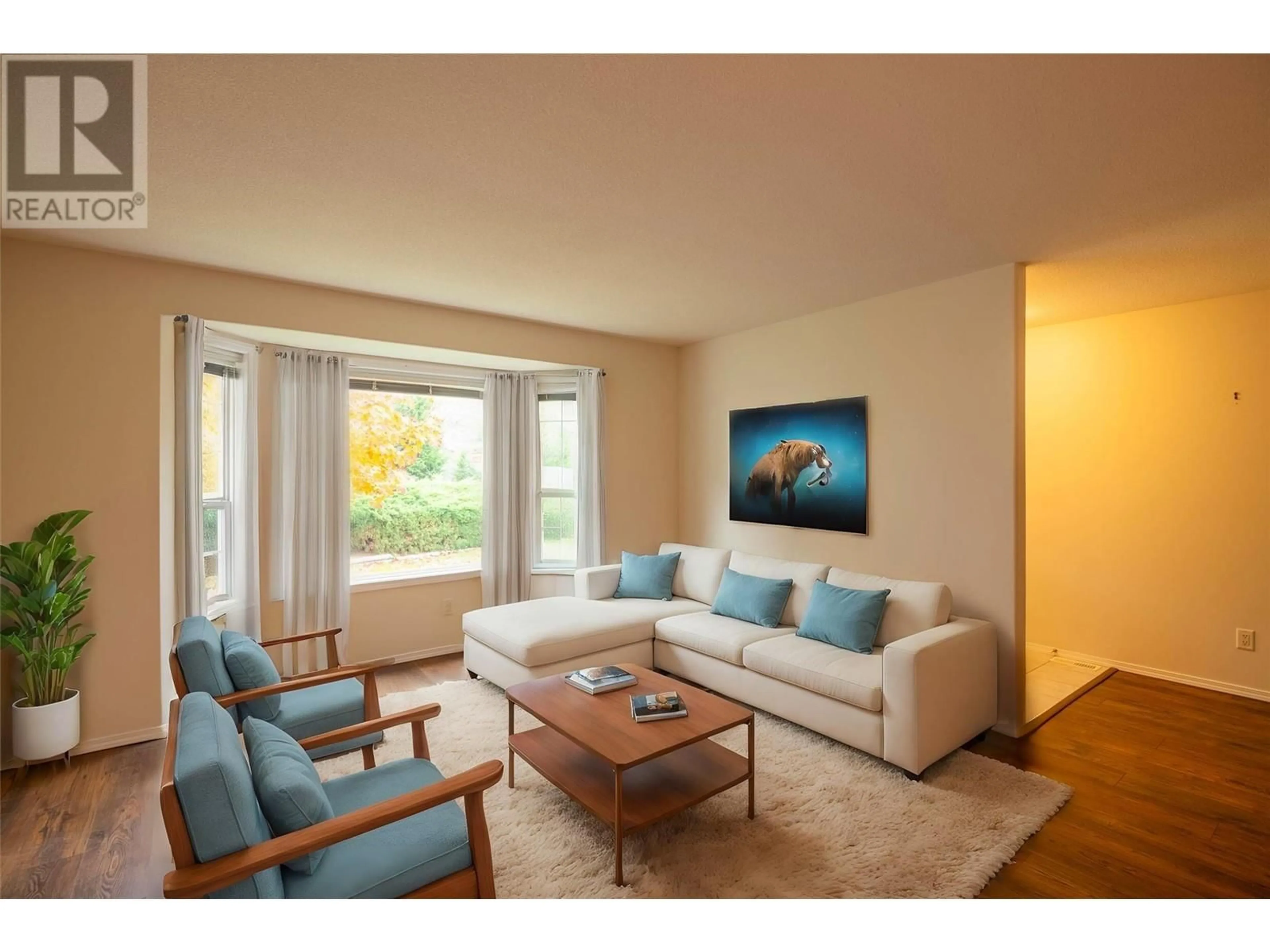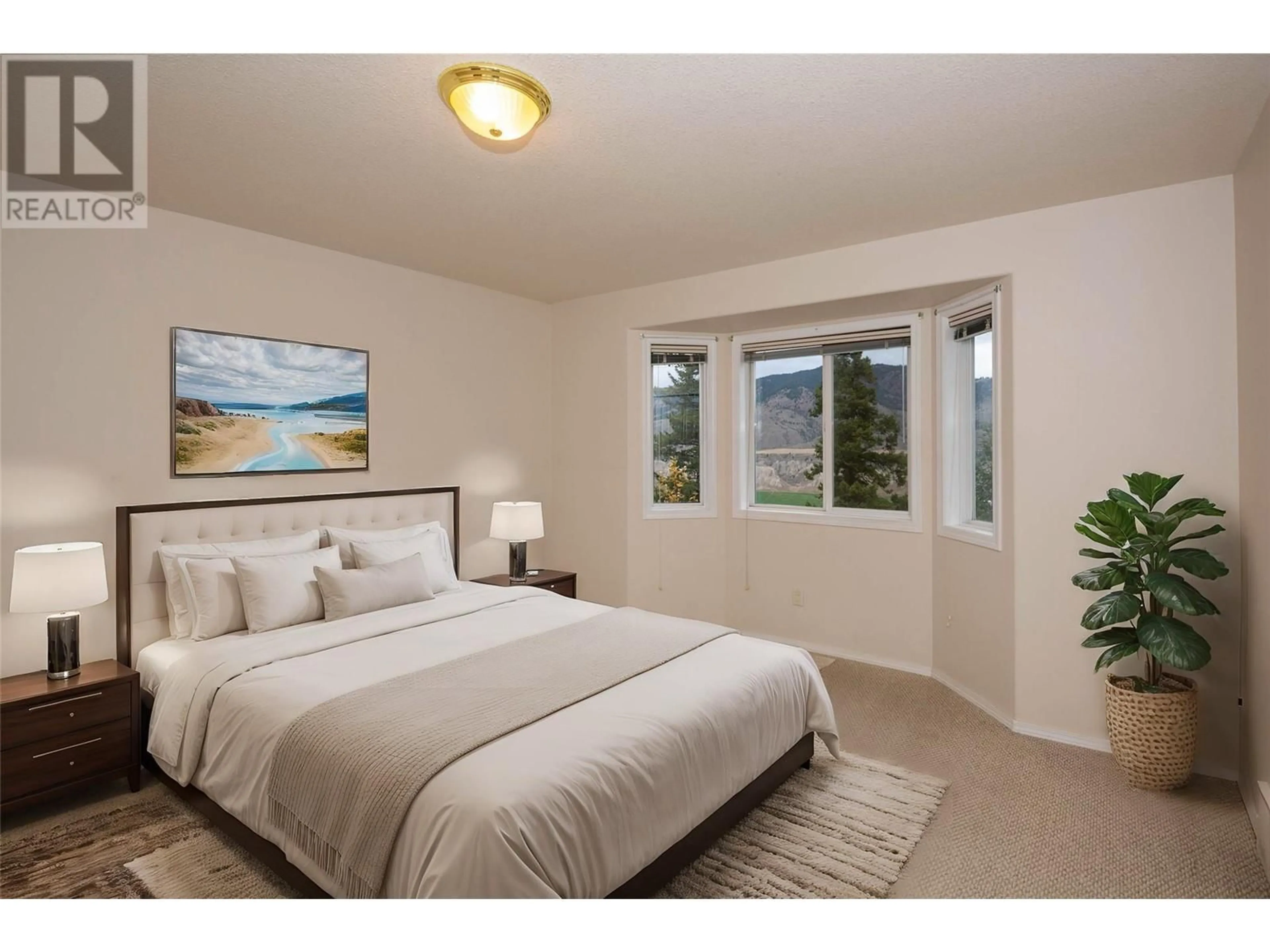4791 UPLANDS DRIVE, Kamloops, British Columbia V2C6S9
Contact us about this property
Highlights
Estimated ValueThis is the price Wahi expects this property to sell for.
The calculation is powered by our Instant Home Value Estimate, which uses current market and property price trends to estimate your home’s value with a 90% accuracy rate.Not available
Price/Sqft$491/sqft
Est. Mortgage$3,221/mo
Tax Amount ()$5,553/yr
Days On Market58 days
Description
Country living just minutes from downtown Kamloops. Outstanding views from your deck of the Thompson River valley. This level entry/daylight basement plan is ready for quick occupancy. Comes with six appliances, central A/C, underground sprinklers and double garage. RV parking with enough room for more than one. Full unfinished basement ready for your ideas. R7 Zoning allows for multiple uses. (id:39198)
Property Details
Interior
Features
Main level Floor
Bedroom
10' x 10'Bedroom
10' x 12'4pc Bathroom
3pc Ensuite bath
Exterior
Parking
Garage spaces -
Garage type -
Total parking spaces 6
Property History
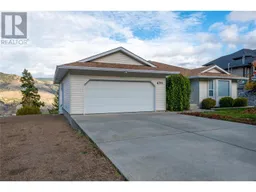 29
29
