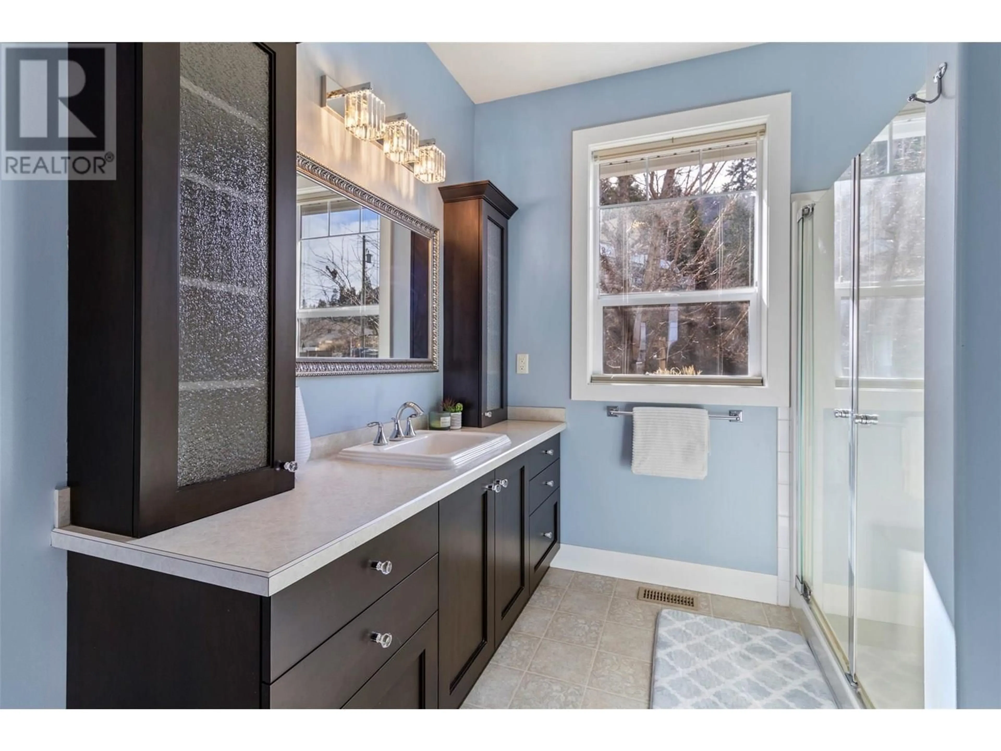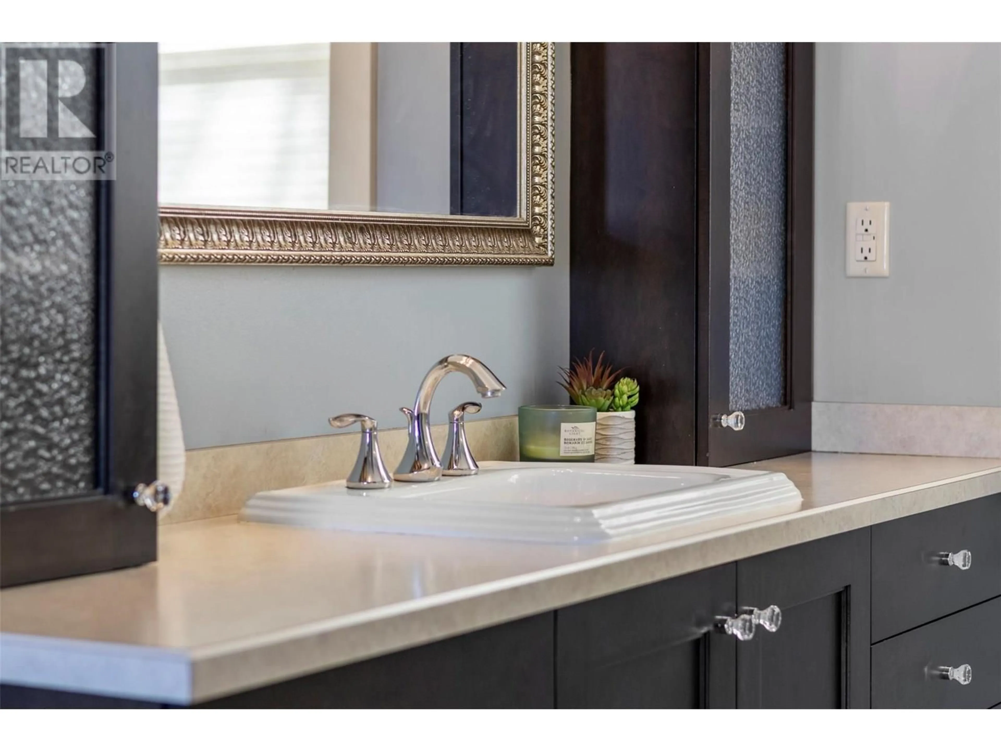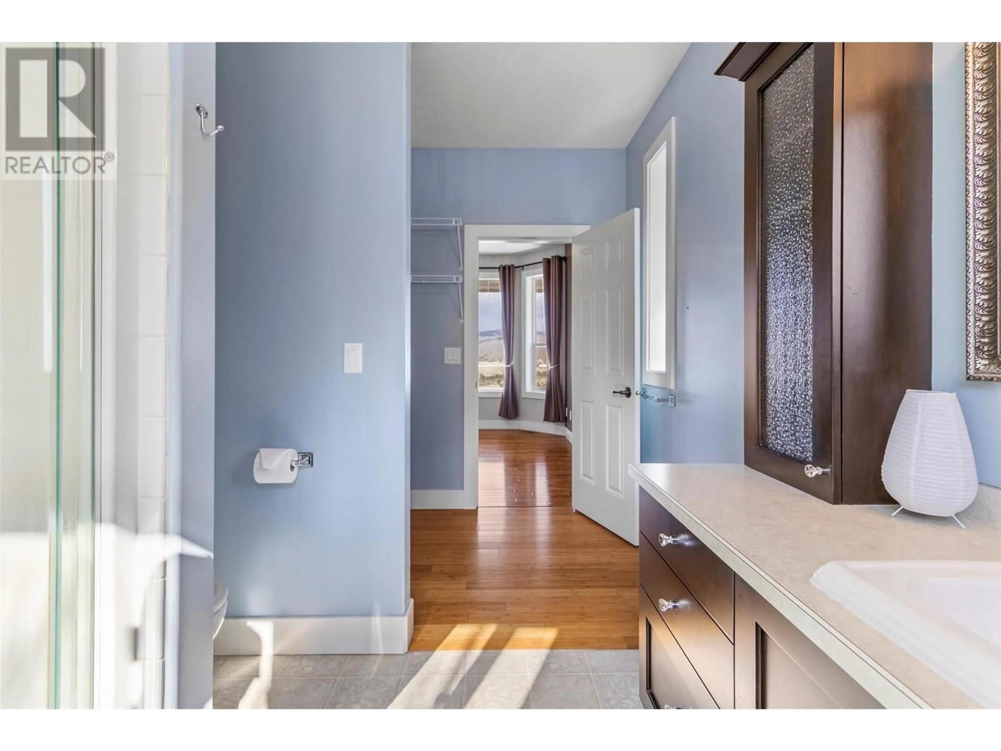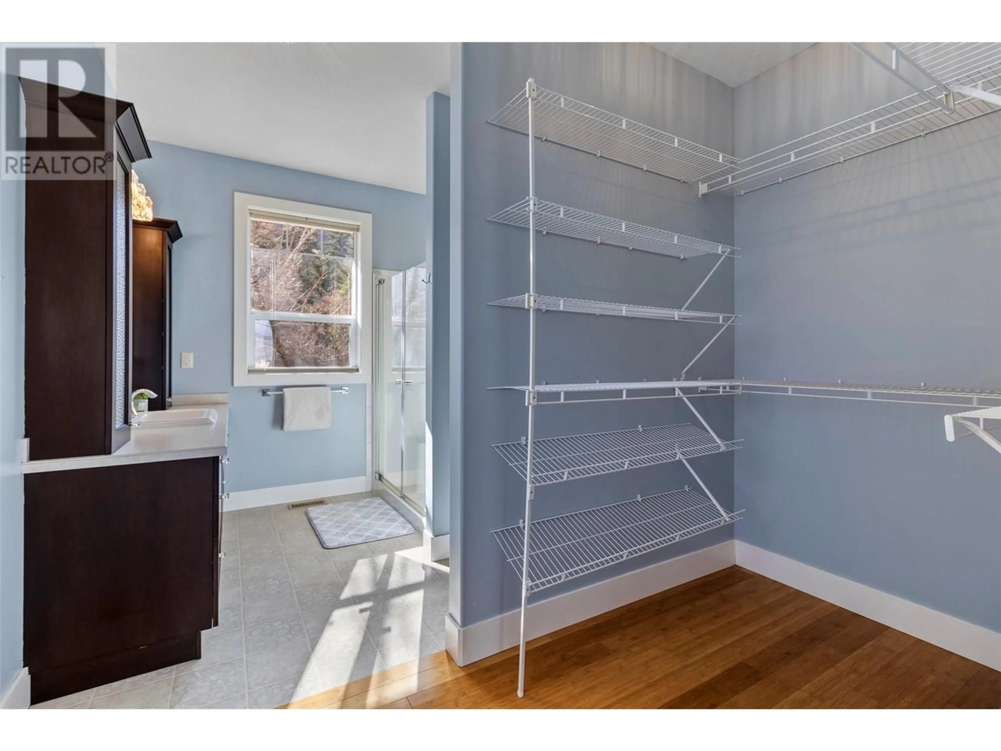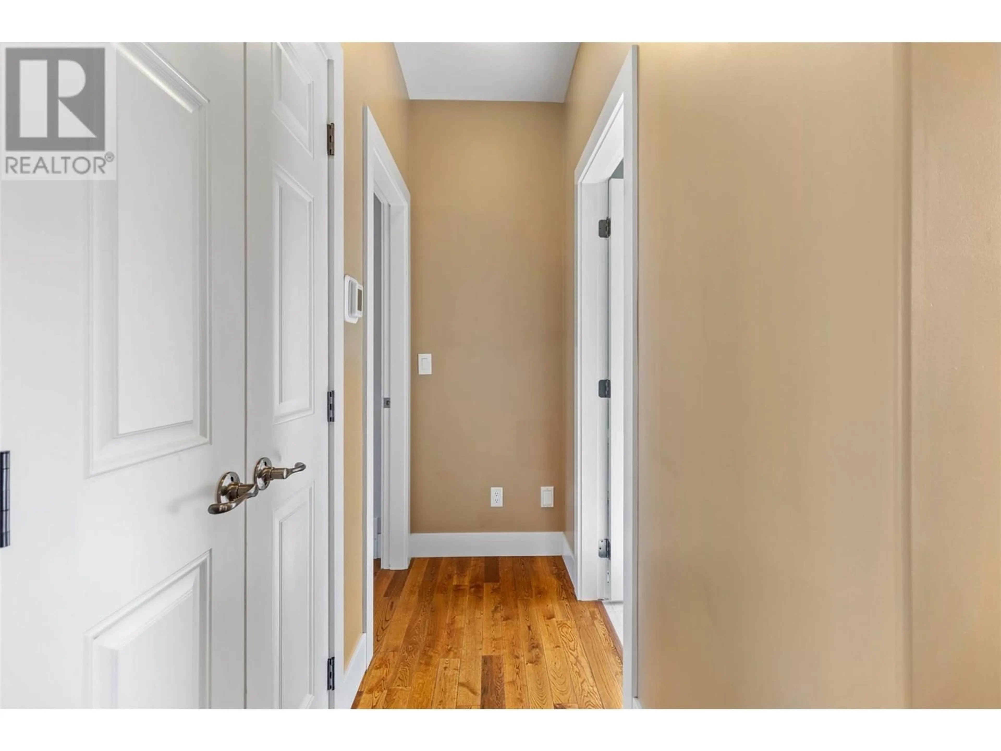4721 UPLANDS DRIVE, Kamloops, British Columbia V2C6S9
Contact us about this property
Highlights
Estimated valueThis is the price Wahi expects this property to sell for.
The calculation is powered by our Instant Home Value Estimate, which uses current market and property price trends to estimate your home’s value with a 90% accuracy rate.Not available
Price/Sqft$301/sqft
Monthly cost
Open Calculator
Description
Beautiful level entry rancher located in a very quiet & private cul-de-sac in Barnhartvale with 2 bedroom inlaw suite & over a 1/2 acre of land! Walk up to the main entry & you will find beautiful landscaping with a pond. Through the main entrance there’s a bedroom off the main entrance. Upon entering you will appreciate the sweeping northeast views. The main living space includes an open floor plan with hardwood flooring throughout. The kitchen has good storage space & stainless steel appliances. Through the kitchen you will find a pantry & laundry room with access to the 2 car garage. There’s access to the large partially covered deck. To finish off the main floor there’s a primary bedroom with large ensuite & walk in closet along with a full 3pc bathroom including a soaker tub. The basement is a full daylight walk out basement. It is split in two, the main floor has access to the theatre room/rec room & utility room. There’s a separated off large 2 bedroom suite with full daylight windows. The suite has a lot of living space and a full 4pc bathroom. Other features of this home include a mostly fenced yard with separated raised garden area, RV parking, upgraded HVAC system with brand new heat pump/furnace/air conditioning & room for RV or boat with separate spot to park your toys. The double driveway offers lots of parking. The lot extends much further past the fence line with additional benches of land for future development. Quick possession possible & easy to show! (id:39198)
Property Details
Interior
Features
Basement Floor
4pc Bathroom
9' x 7'Media
17'9'' x 20'9''Living room
22'6'' x 13'Office
8'5'' x 12'9''Exterior
Parking
Garage spaces -
Garage type -
Total parking spaces 6
Property History
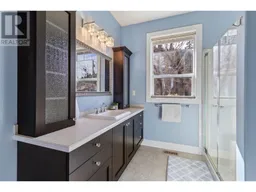 70
70
