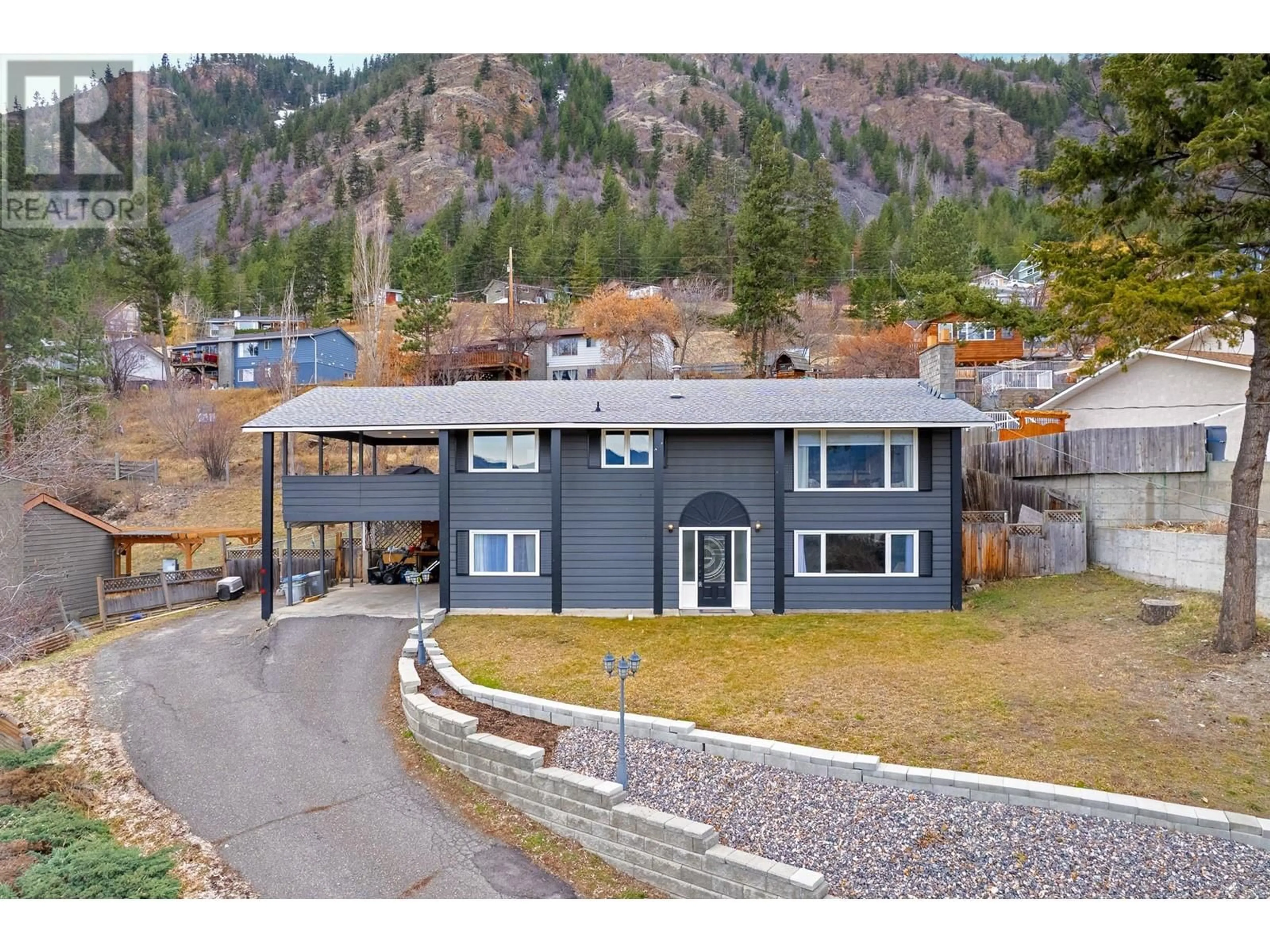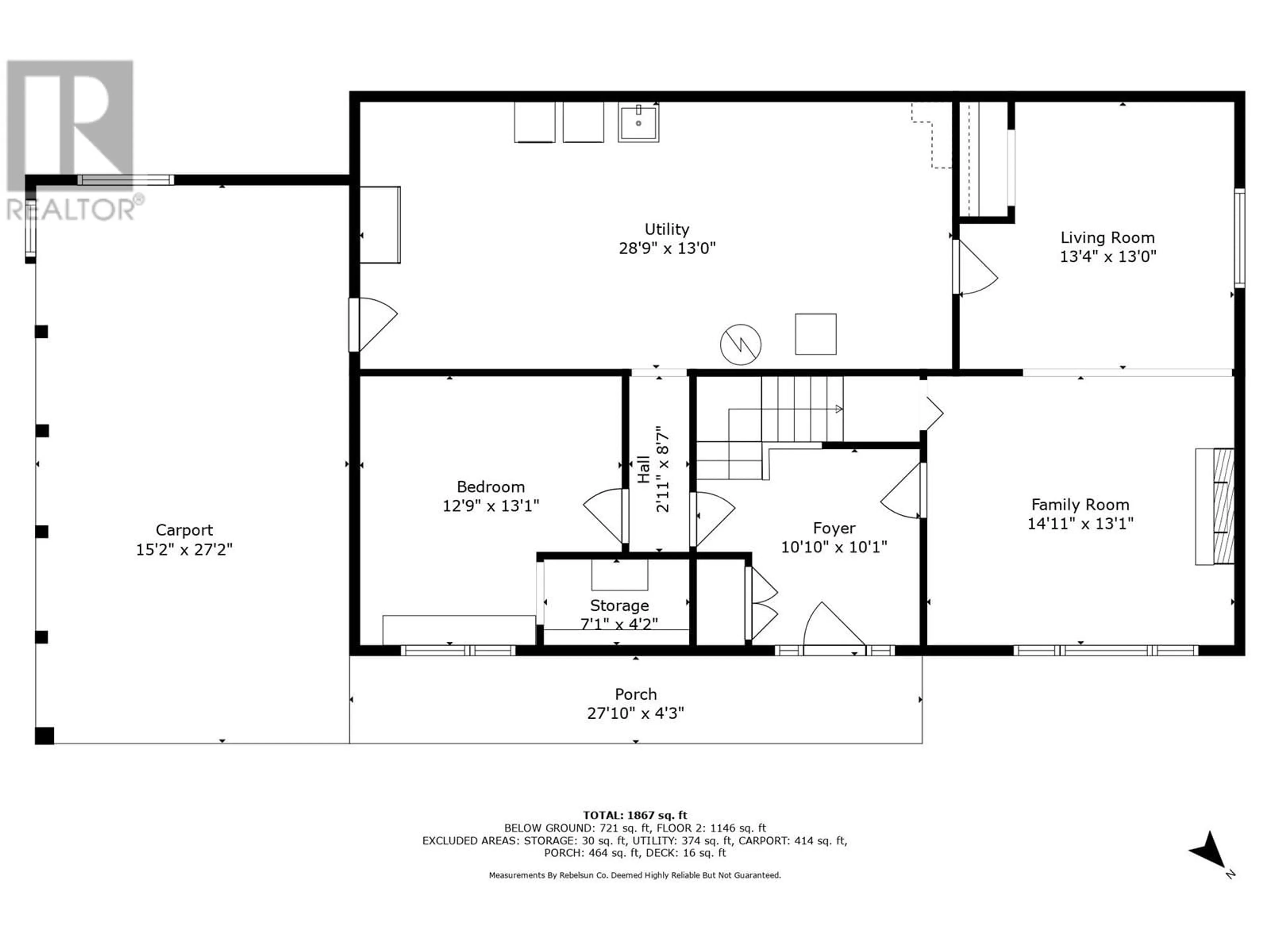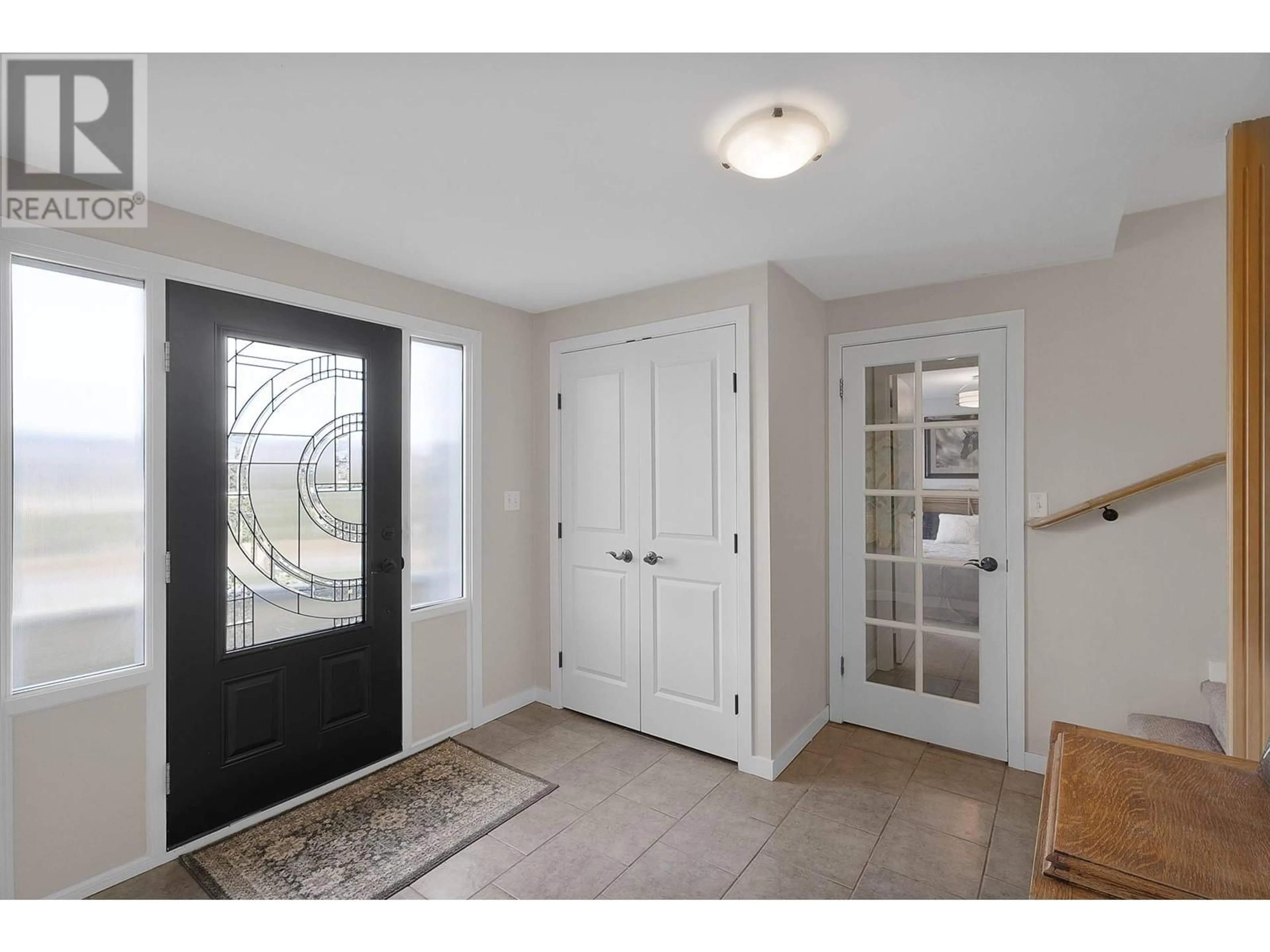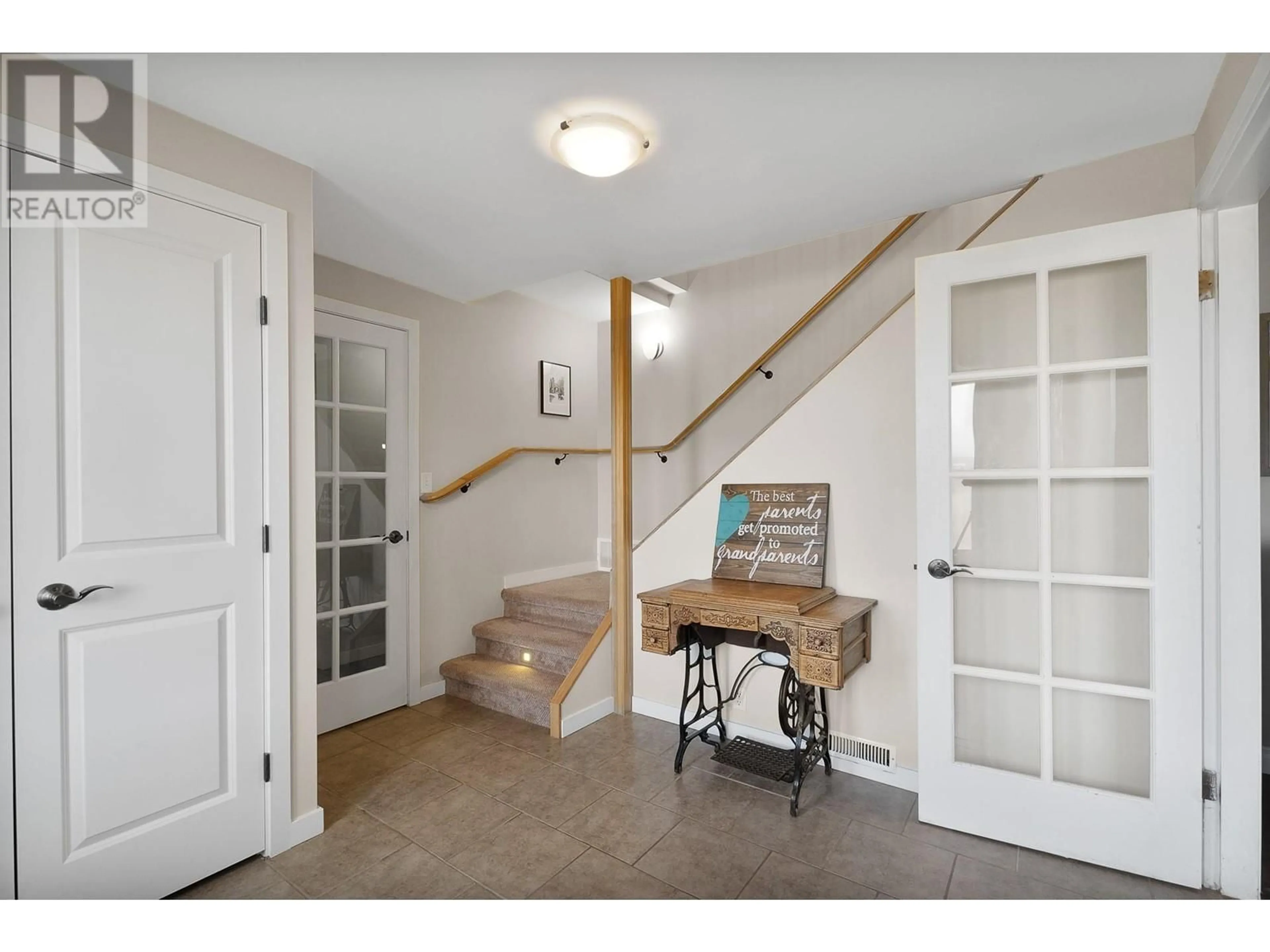1311 SUNRISE DRIVE, Kamloops, British Columbia V2C5H3
Contact us about this property
Highlights
Estimated ValueThis is the price Wahi expects this property to sell for.
The calculation is powered by our Instant Home Value Estimate, which uses current market and property price trends to estimate your home’s value with a 90% accuracy rate.Not available
Price/Sqft$322/sqft
Est. Mortgage$3,242/mo
Tax Amount ()$3,935/yr
Days On Market11 days
Description
Nestled in the desirable Barnhartvale community, this 4-bedroom, 2-bathroom home sits on a large .31-acre lot, offering a peaceful and private setting with stunning views. The recently renovated kitchen is a standout, with brand new granite countertops, modern cabinetry, and high-end appliances, including an induction oven. This major update provides a sleek and functional space for cooking and entertaining. A huge rec room adds flexibility to the home, providing extra space for a variety of uses, whether it's a home theater, playroom, or entertainment area. The layout also offers potential for a suite or in-law suite, giving you options for additional living space or rental income. The property is fully fenced, featuring 2 separate dog runs, making it ideal for pet owners and families. There’s a ton of space to build your dream shop or garage! Located close to an elementary school, this home offers a perfect blend of rural charm and convenient access to city amenities. It’s an ideal spot for those who want to enjoy the tranquility of the countryside without being far from the conveniences of city living. All measurements approx. and to be verified if deemed important. Quick Possession Possible. (id:39198)
Property Details
Interior
Features
Second level Floor
Primary Bedroom
12'11'' x 10'11''Other
24' x 14'4''Dining room
9'6'' x 6'5''Bedroom
12'11'' x 9'4''Property History
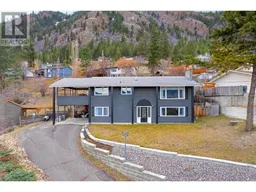 56
56
