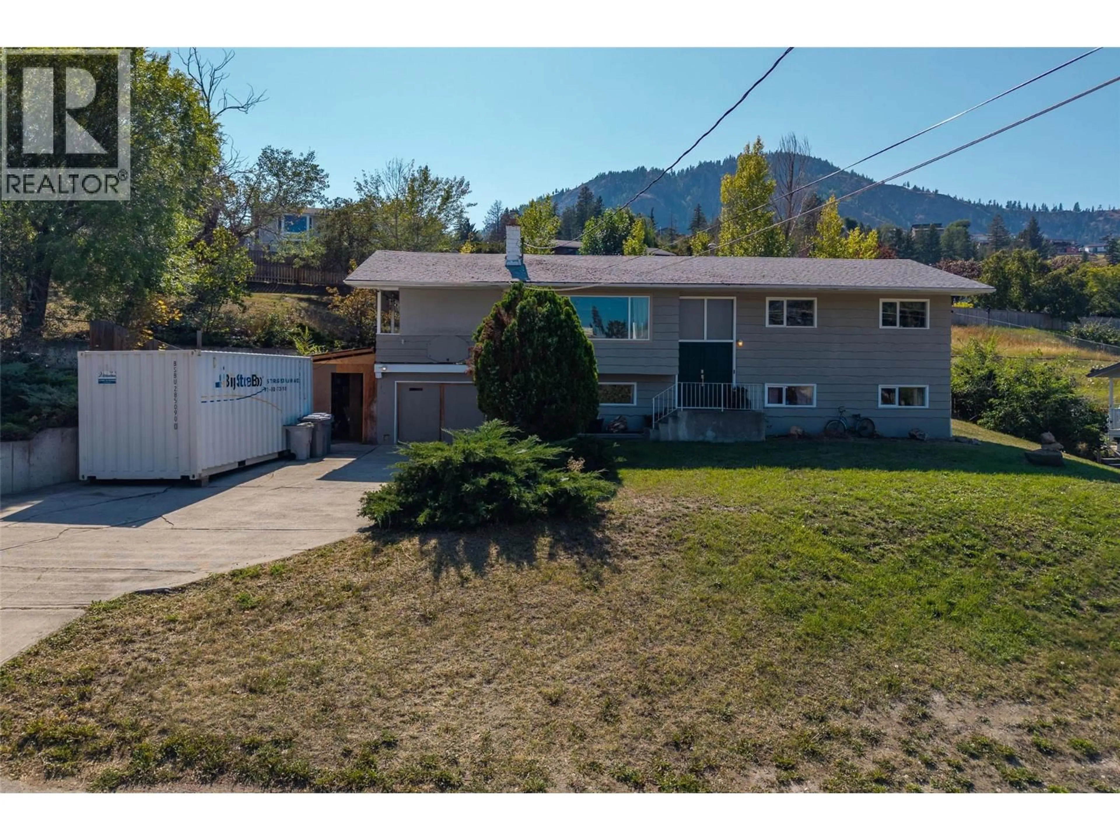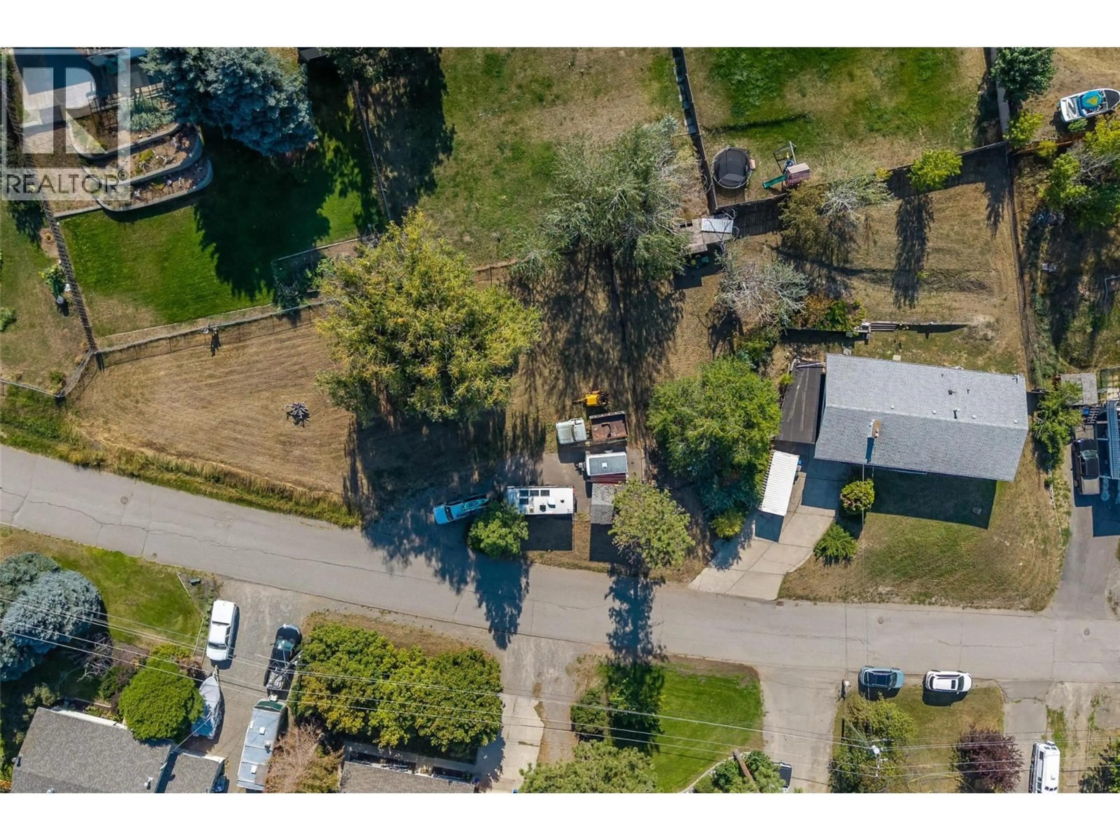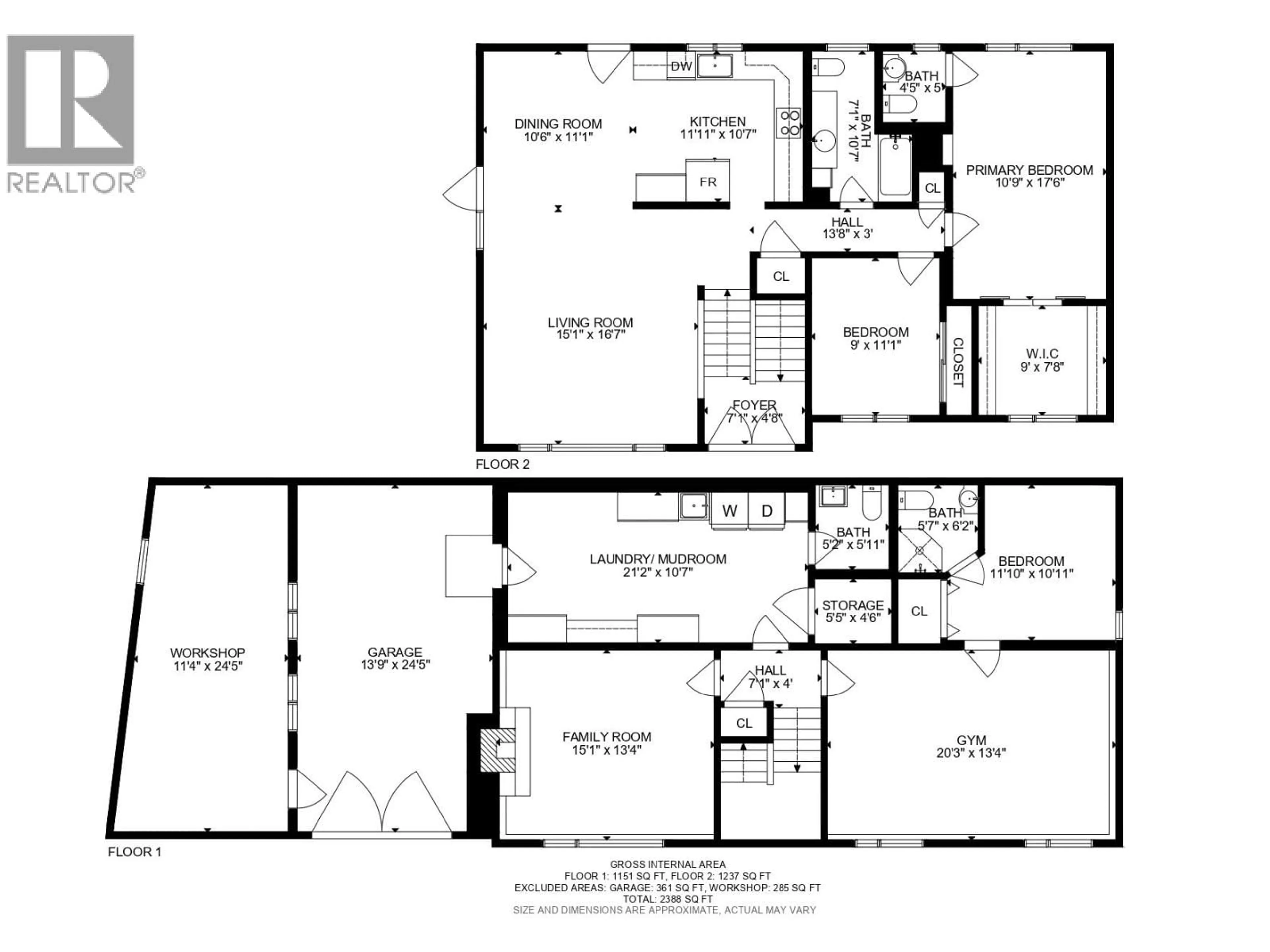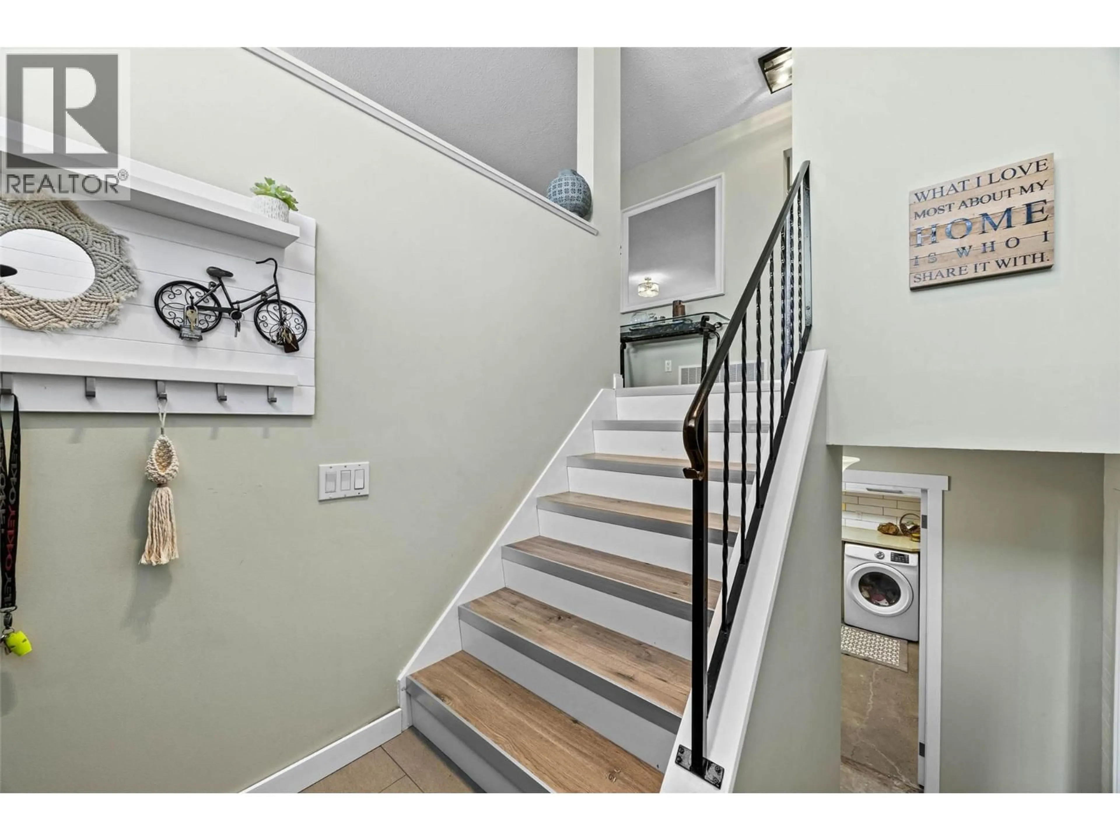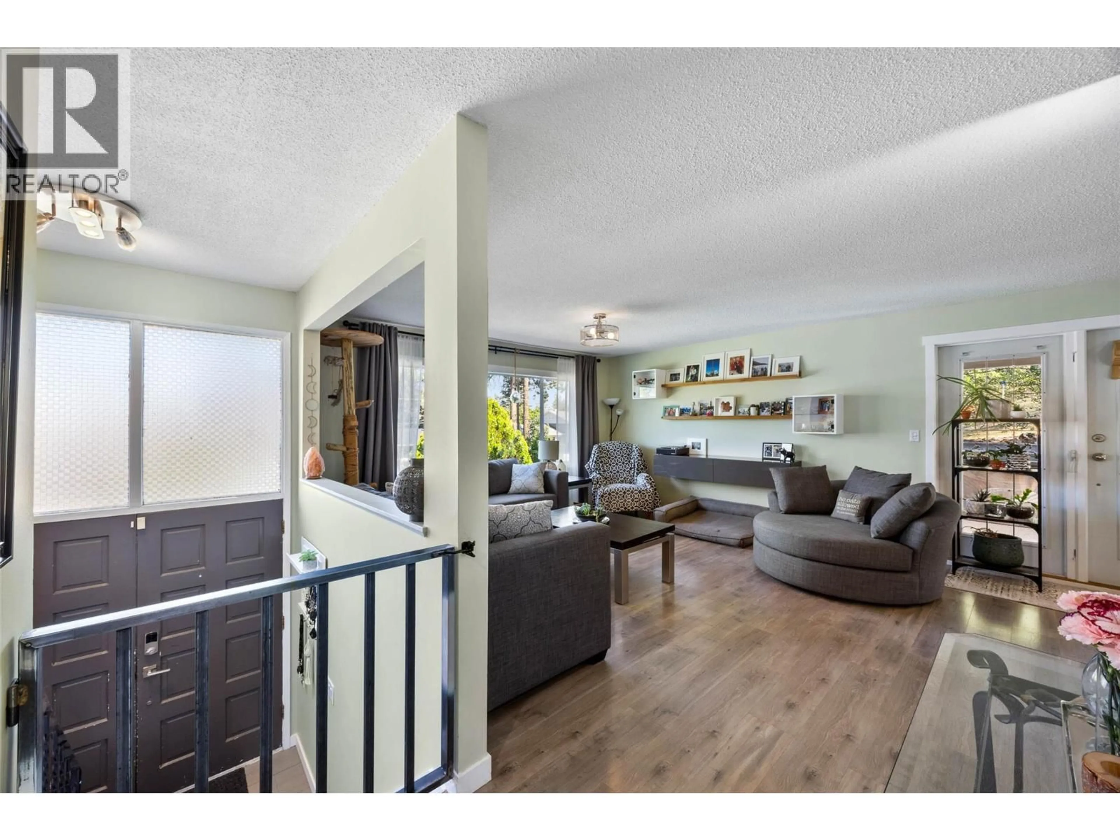1289 FOXWOOD LANE, Kamloops, British Columbia V2C5E4
Contact us about this property
Highlights
Estimated valueThis is the price Wahi expects this property to sell for.
The calculation is powered by our Instant Home Value Estimate, which uses current market and property price trends to estimate your home’s value with a 90% accuracy rate.Not available
Price/Sqft$311/sqft
Monthly cost
Open Calculator
Description
This home is set on a massive half-acre lot and offers 3 bedrooms and 4 bathrooms. Inside, you’re welcomed by a bright living room that flows seamlessly into the open dining area and updated kitchen, perfect for entertaining or family living. The master suite features a large walk-in closet and a convenient 2-piece ensuite. Downstairs provides additional living space with a spacious rec room, bonus room, and ample storage. A functional mudroom with built-in cabinets keeps everything organized. The property also includes a shop & storage shed, two large driveways with room for multiple vehicles, RV parking, and a 30amp RV power hookup. With space to spread out, it’s an excellent fit for families who value both comfort and practicality. Conveniently located near RLC Elementary, this property blends everyday functionality with long-term potential, making it a rare opportunity in a sought-after location within Barnhartvale. (id:39198)
Property Details
Interior
Features
Basement Floor
Laundry room
21'2'' x 10'7''2pc Bathroom
5'11'' x 5'2''3pc Ensuite bath
5'7'' x 6'2''Bedroom
11'0'' x 10'11''Exterior
Parking
Garage spaces -
Garage type -
Total parking spaces 1
Property History
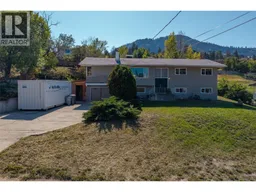 36
36
