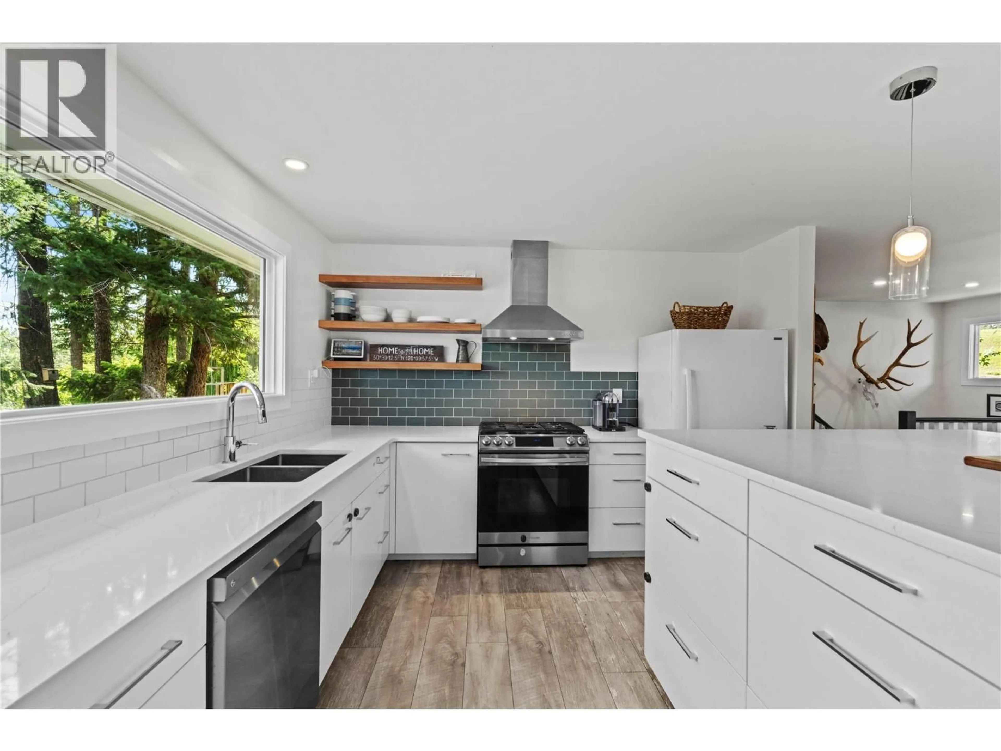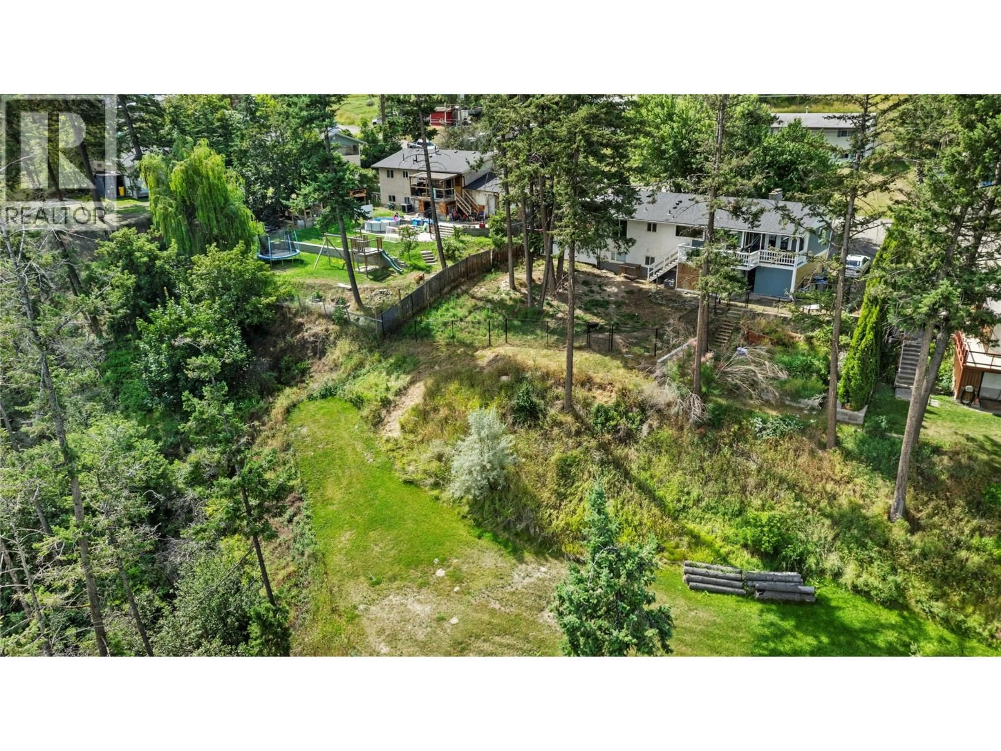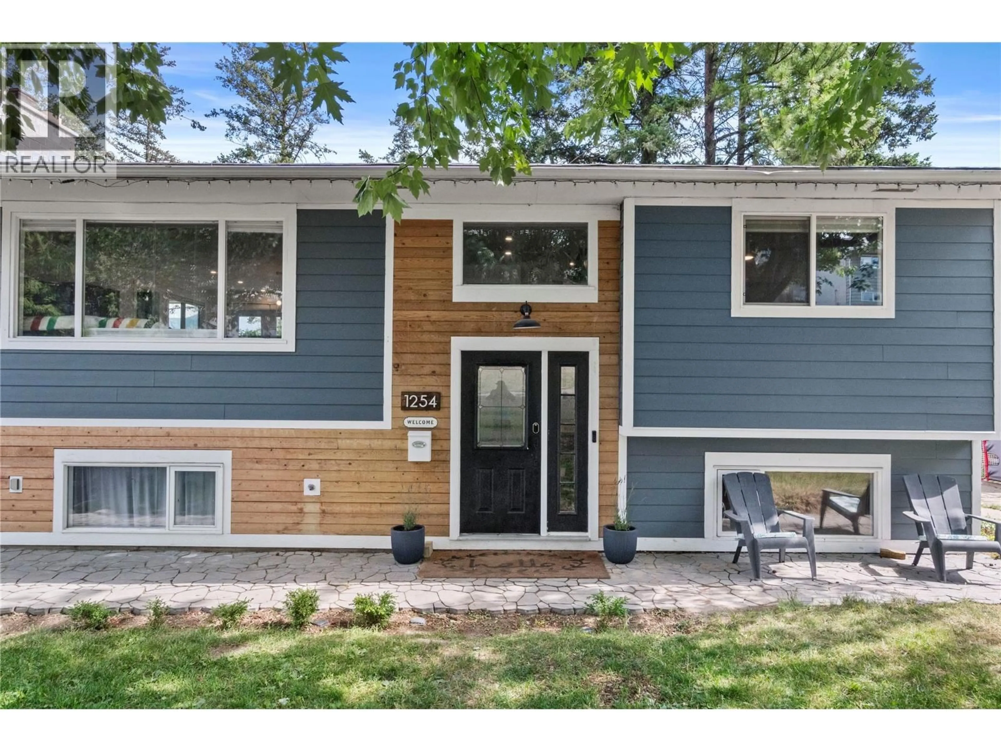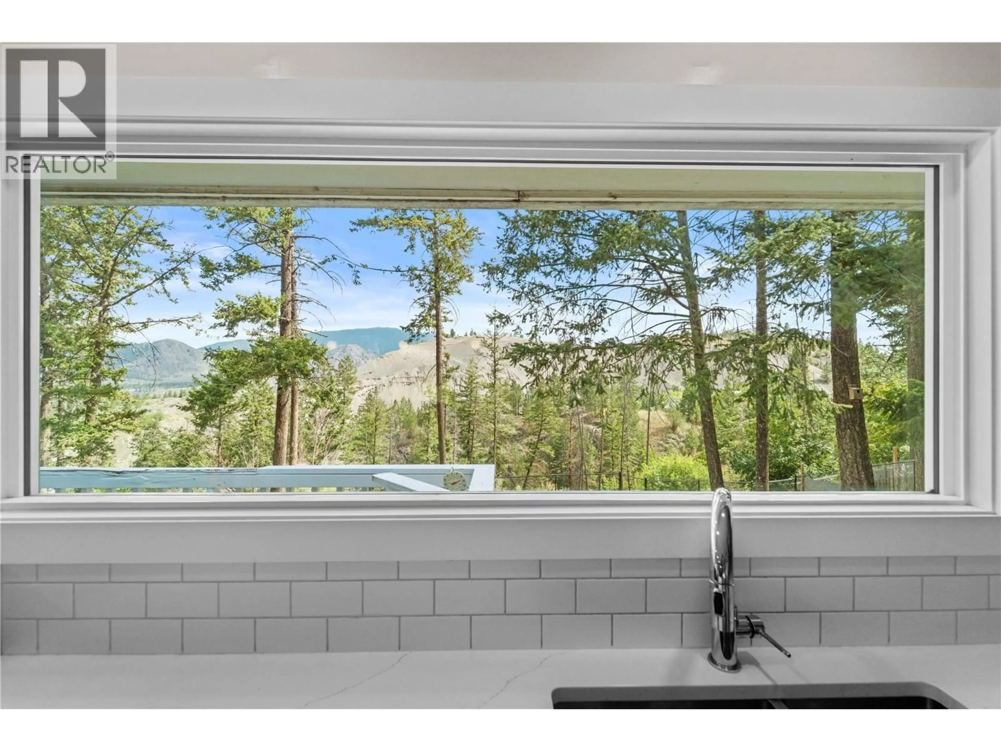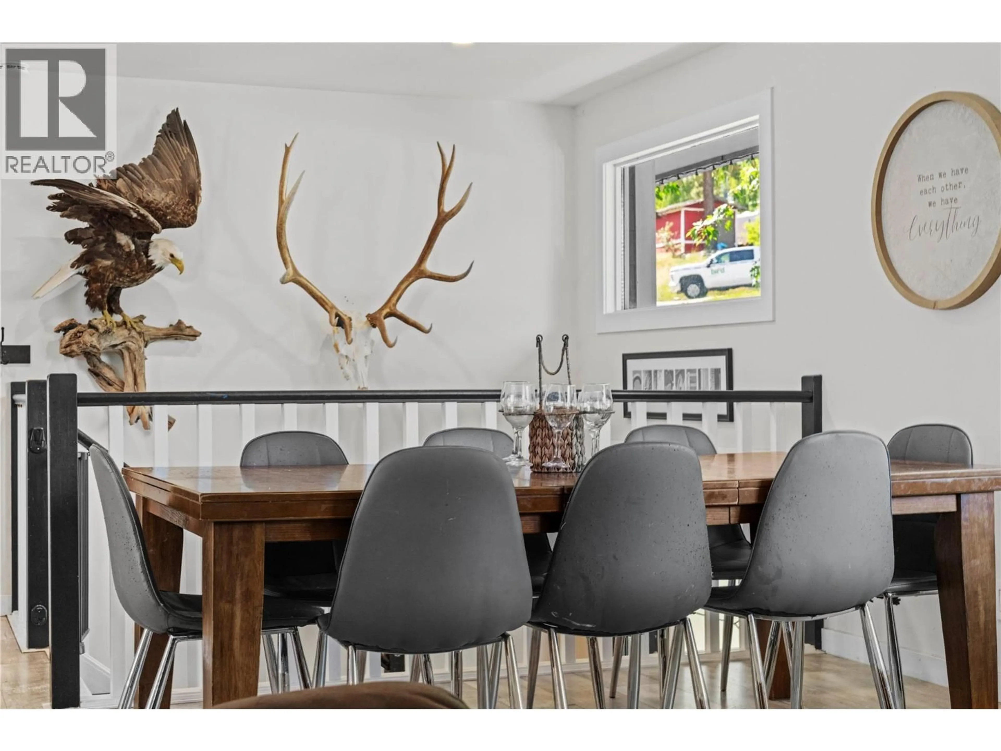1254 FOXWOOD LANE, Kamloops, British Columbia V2C5E3
Contact us about this property
Highlights
Estimated valueThis is the price Wahi expects this property to sell for.
The calculation is powered by our Instant Home Value Estimate, which uses current market and property price trends to estimate your home’s value with a 90% accuracy rate.Not available
Price/Sqft$294/sqft
Monthly cost
Open Calculator
Description
This spacious 5-bedroom, 2-bathroom home in desirable Barnhartvale offers comfort, flexibility, and stunning valley views. The main floor features an updated kitchen with quartz countertops, a stylish backsplash, and French doors that open to the deck—perfect for entertaining or relaxing. You'll also find a generous primary bedroom, a full bathroom, and a bright living area that flows out to a balcony with incredible views. Downstairs, the 1-bedroom, 1-bathroom basement suite offers excellent mortgage helper potential or space for extended family, complete with its own entrance, and separate fenced yard. Enjoy peace of mind and efficiency with hot water on demand and a high-efficiency furnace. The fully fenced, private yard is ideal for kids, pets, or quiet outdoor living. Plus, there’s ample parking for multiple vehicles and RVs. Located just minutes from the local elementary school and surrounded by beautiful hiking trails, this home is perfect for families and outdoor enthusiasts alike. This home checks all the boxes—modern updates, income potential, and a peaceful setting in one of Kamloops’s most family-friendly neighbourhoods. (id:39198)
Property Details
Interior
Features
Basement Floor
Utility room
3' x 6'6''3pc Bathroom
6' x 6'Bedroom
14'6'' x 13'7''Property History
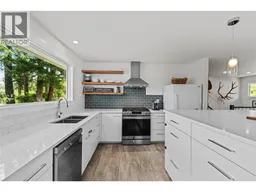 65
65
