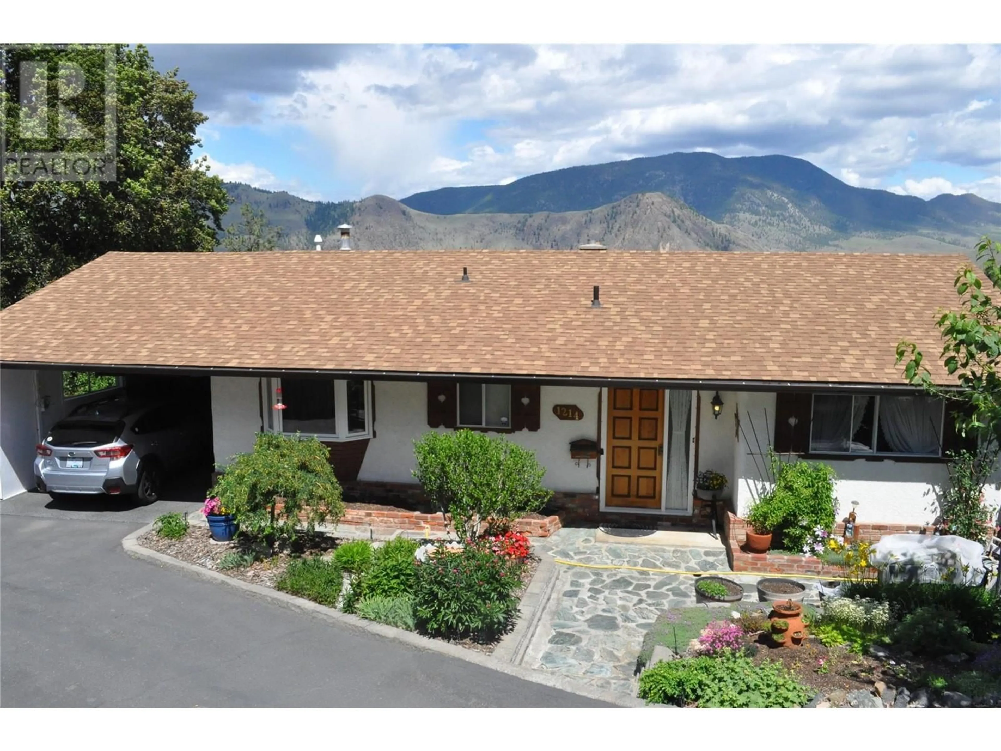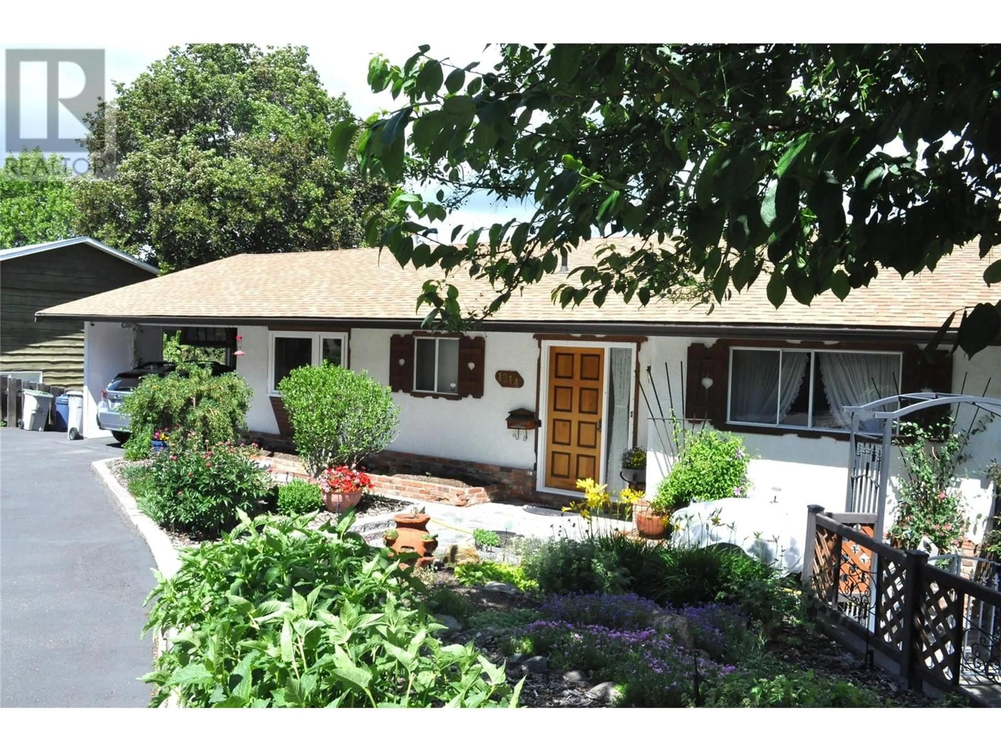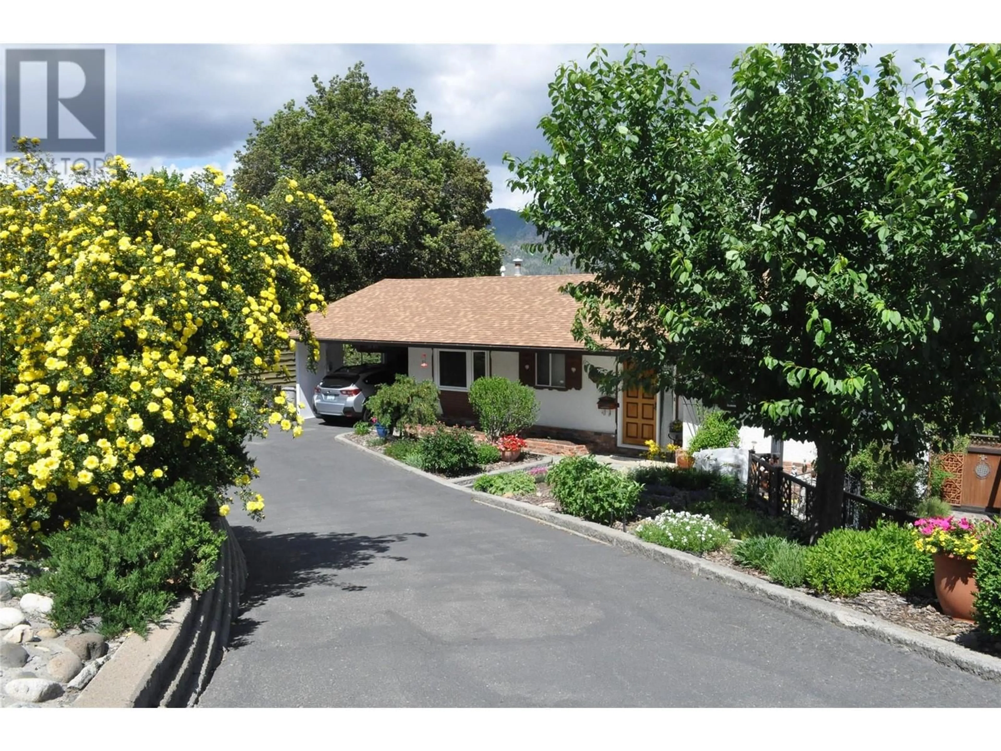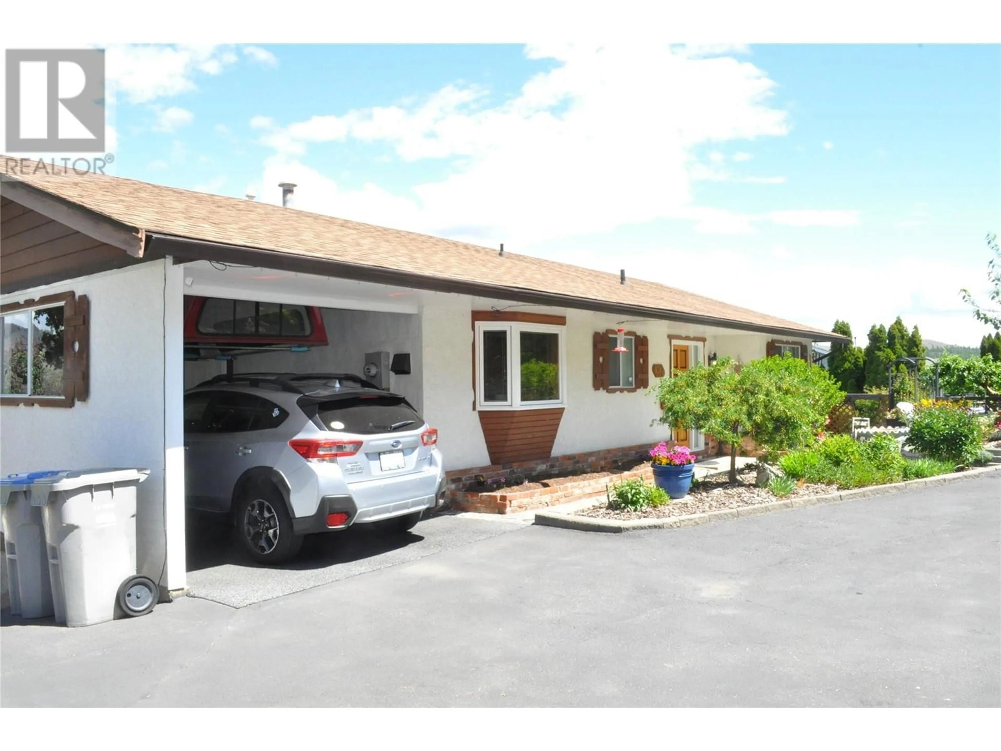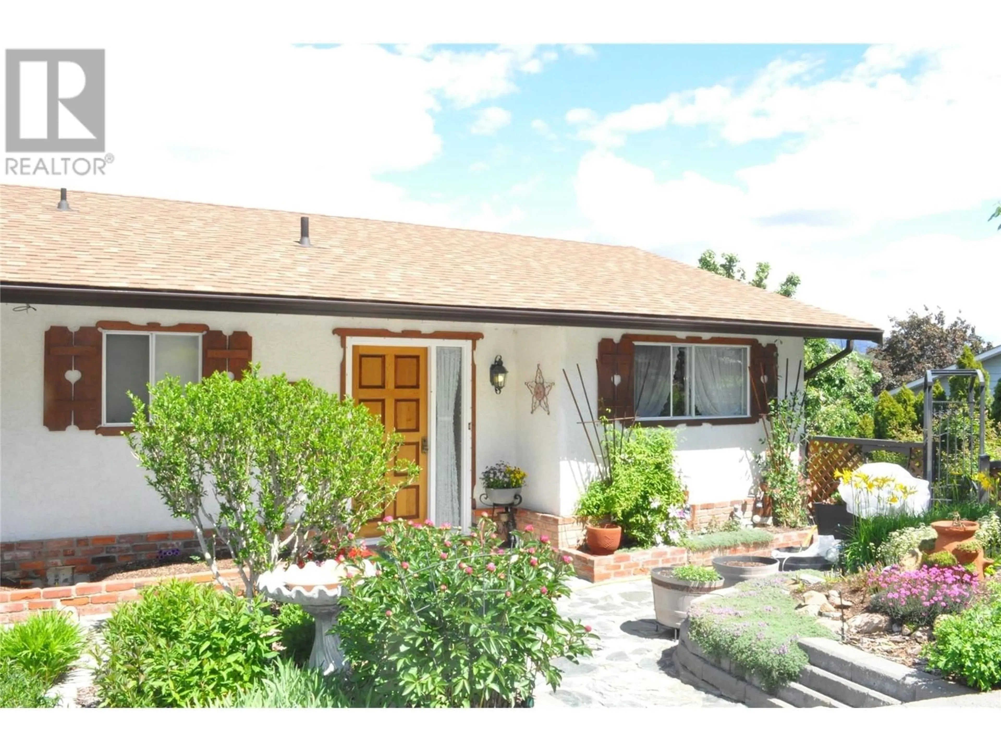1214 CLEARVIEW DRIVE, Kamloops, British Columbia V2C5E5
Contact us about this property
Highlights
Estimated valueThis is the price Wahi expects this property to sell for.
The calculation is powered by our Instant Home Value Estimate, which uses current market and property price trends to estimate your home’s value with a 90% accuracy rate.Not available
Price/Sqft$236/sqft
Monthly cost
Open Calculator
Description
Beautiful country views from this lovingly cared for home in Barnhartvale, which has been in the family for over 50 years. This location is a great area for a young family within easy walking distance to the elementary school and parks. The home offers an immaculate oversized yard with an abundance of flower beds and fruit trees, multiple workshops, large decks, hot tub, and wonderful privacy. Inside this level entry rancher, there are beautiful wood accents, spacious rooms throughout, storage galore, and a bonus cold room. The primary bedroom is on the main floor and offers easy access to the upper deck with sweeping views. This bedroom also offers an oversized ensuite with shower, soaker tub, and his and her closets. Also on the main floor is a large kitchen with plenty of countertops, a spacious dining room, living room and a second bedroom or office. Downstairs you will find a guest bedroom, large rec room which could be used as a bedroom, lots of storage rooms, large laundry, cold room and easy access to the hot tub, workshop, and yards. This is a great home for those who love to garden, those wanting room to run, or those wanting privacy and great views. (id:39198)
Property Details
Interior
Features
Basement Floor
Laundry room
8'3'' x 9'2''3pc Bathroom
6' x 7'3''Recreation room
12'3'' x 19'Bedroom
11'7'' x 8'10''Property History
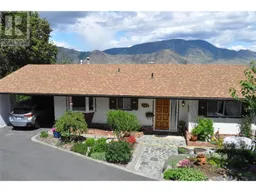 52
52
