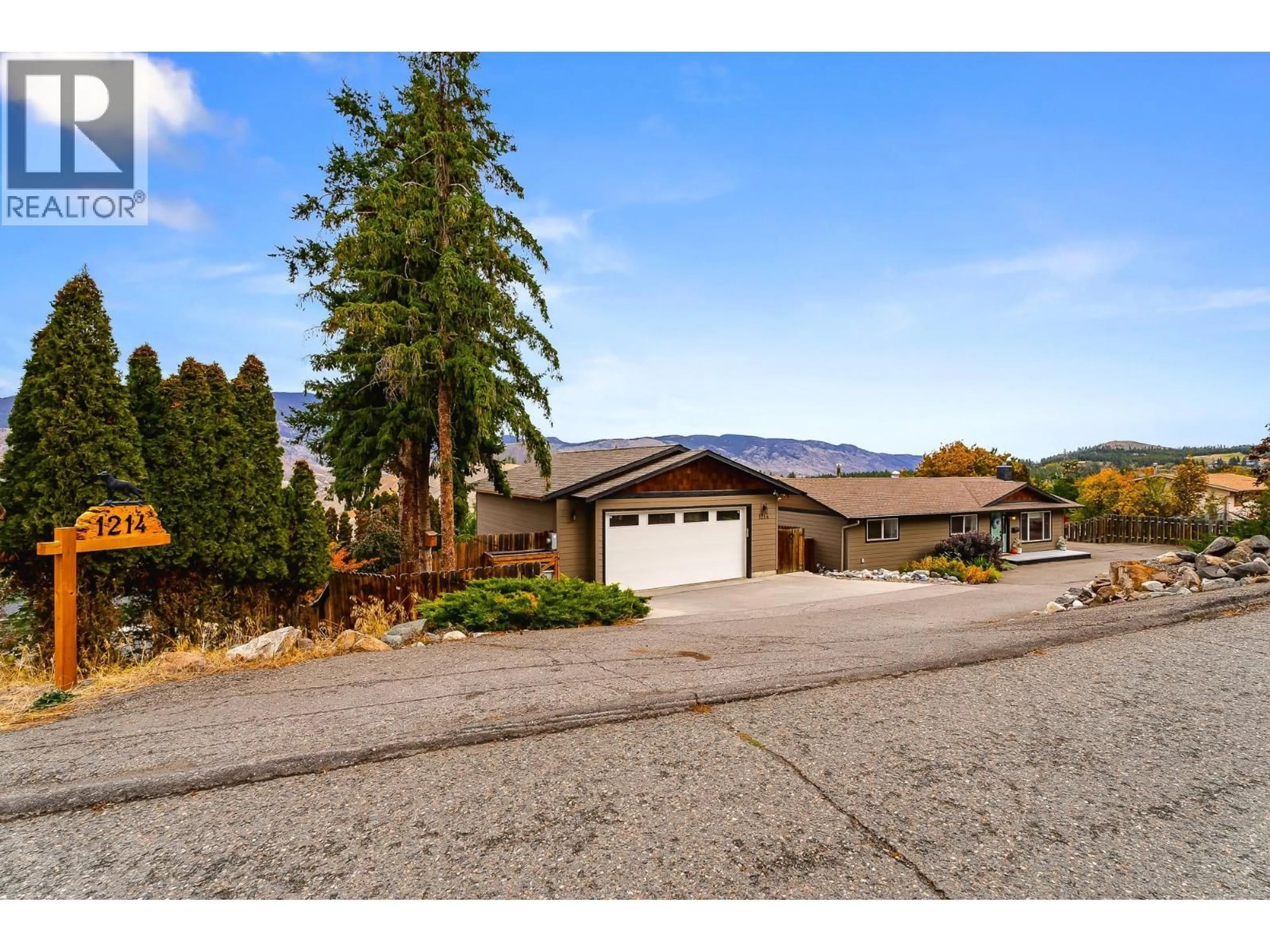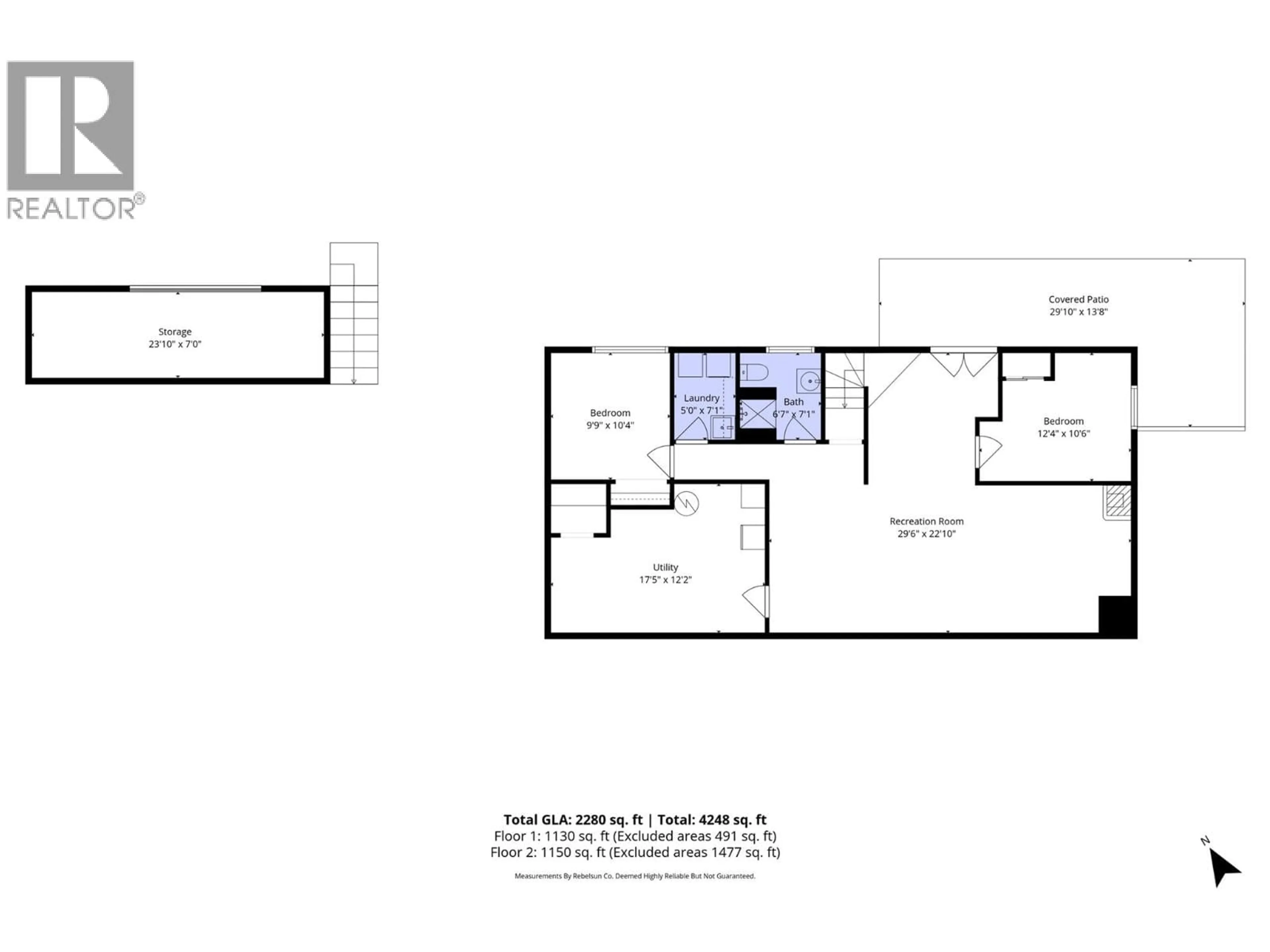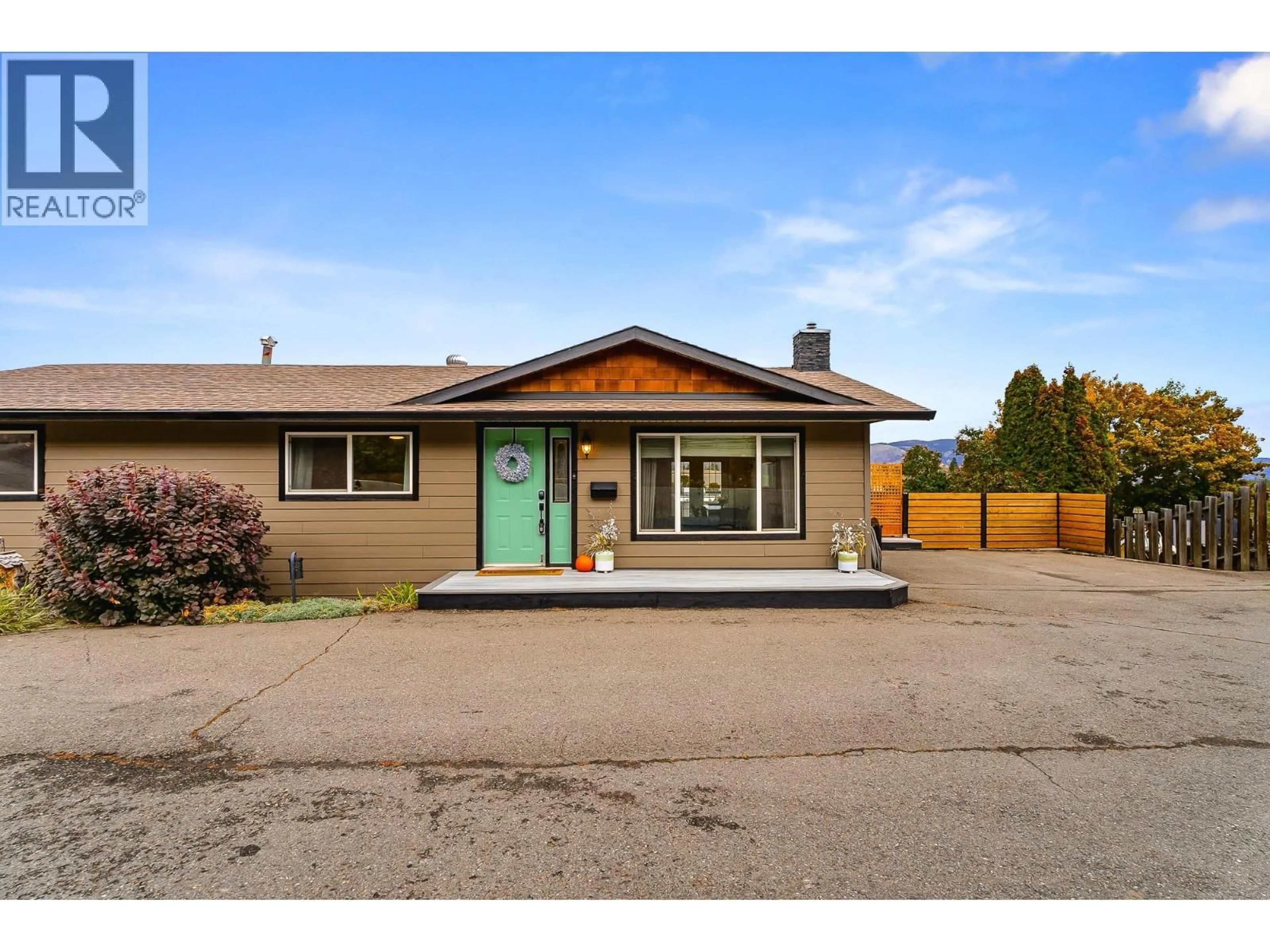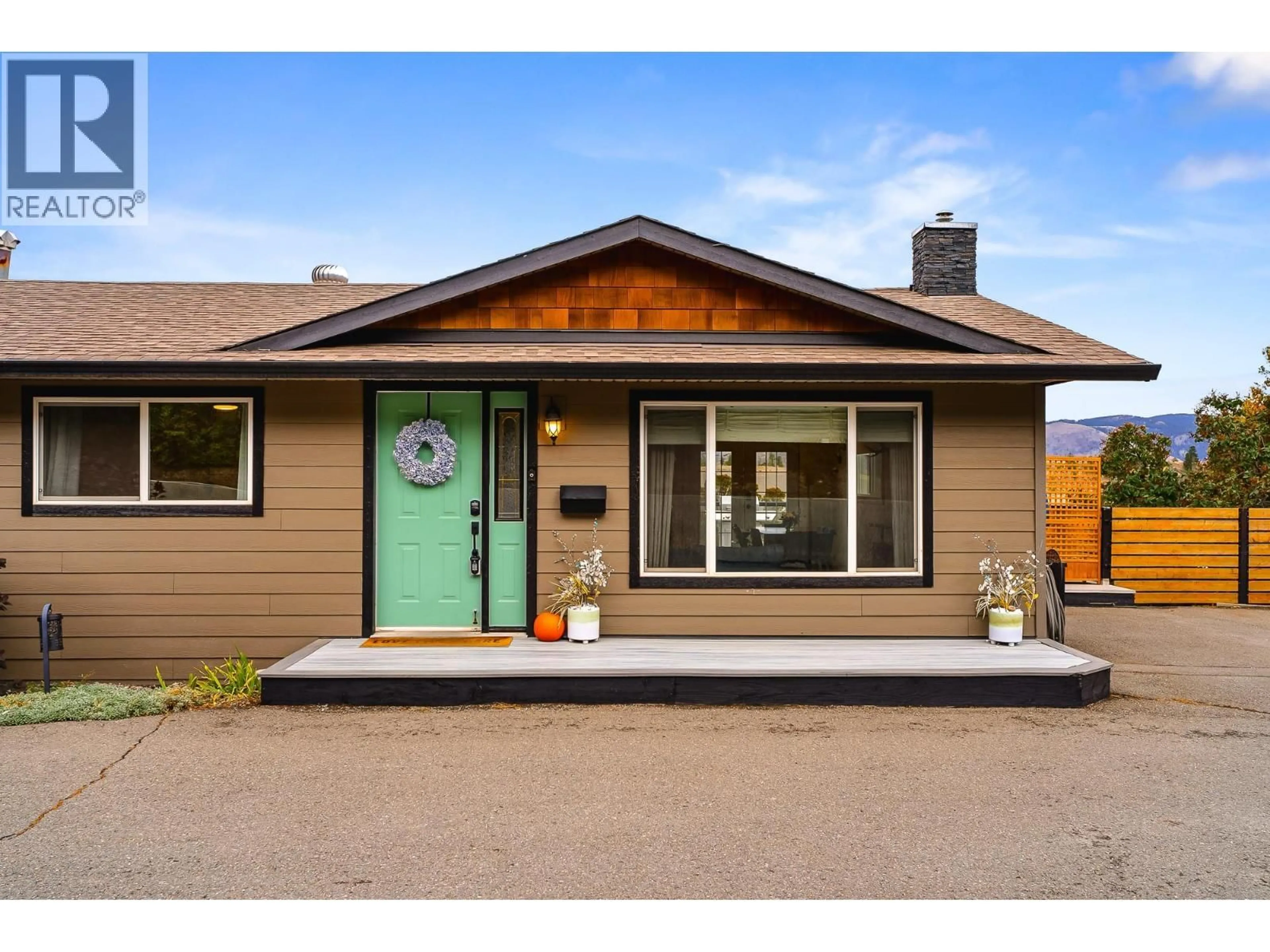1214 BELAIR DRIVE, Kamloops, British Columbia V2C5G4
Contact us about this property
Highlights
Estimated valueThis is the price Wahi expects this property to sell for.
The calculation is powered by our Instant Home Value Estimate, which uses current market and property price trends to estimate your home’s value with a 90% accuracy rate.Not available
Price/Sqft$346/sqft
Monthly cost
Open Calculator
Description
Welcome to your next home: 1214 Belair Drive! This well-loved Barnhartvale home combines big-lot living with modern updates and beautiful valley views. Set on a 0.33 acre lot, this 5 bed, 3 bath rancher with a daylight basement offers comfort and a flexible layout for families. The main floor features a bright and open living area with an updated kitchen, custom cabinetry, warm wood finishes, a tile backsplash, and a large island. It flows easily into the dining/living space, creating a warm inviting atmosphere. Three bedrooms are located on the main floor, including a primary suite with a modern ensuite. Updates include lighting, paint, some flooring, siding, halo board exterior insulation, and 200 amp service upgrade to give the home a fresh and cared-for look. Downstairs includes 2 additional bedrooms, a full 3 piece bathroom, a spacious rec room, and a dedicated laundry area. This layout works well for families who need extra room or space to grow. Outside, the home is a standout! The large detached two car garage includes partial storage underneath. The flat driveway provides plenty of parking, and the yard has ample room for play, gardening, or future outdoor projects. A deck off the main living area offers views of the valley and surrounding hilltops. Located in a family friendly neighbourhood just down the street from the school, this home offers space, comfort, & strong value with room to make it your own. (id:39198)
Property Details
Interior
Features
Lower level Floor
Utility room
12'2'' x 17'5''Bedroom
10'4'' x 9'9''3pc Bathroom
7'1'' x 6'7''Recreation room
22'10'' x 29'6''Exterior
Parking
Garage spaces -
Garage type -
Total parking spaces 2
Property History
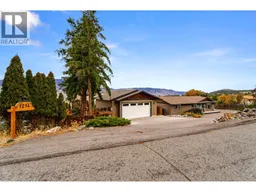 97
97
