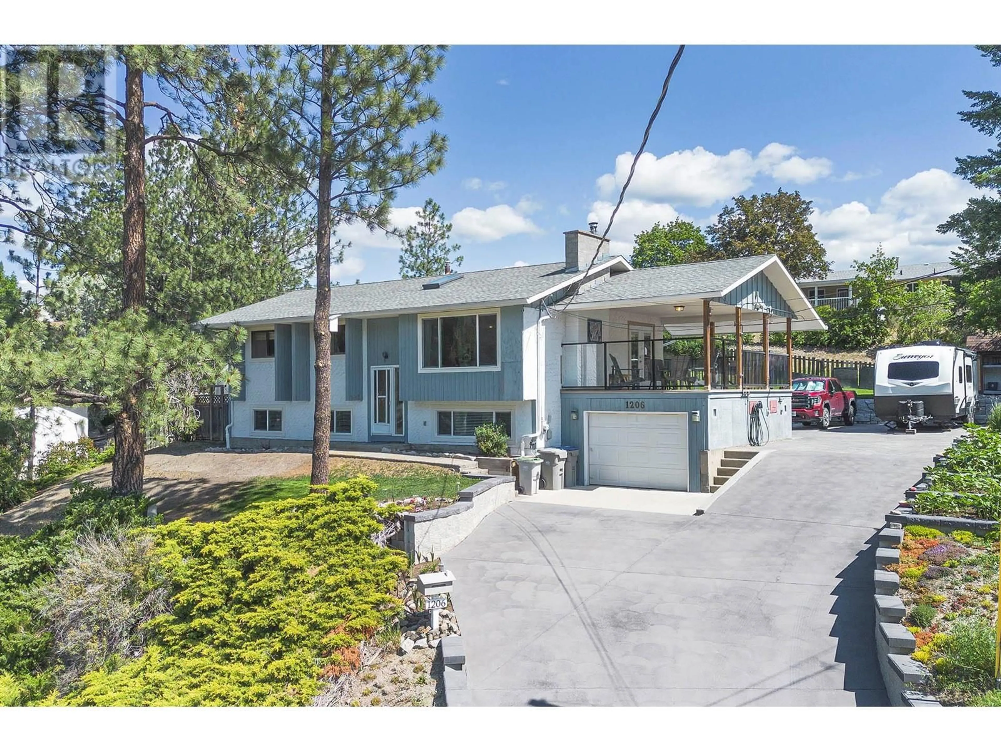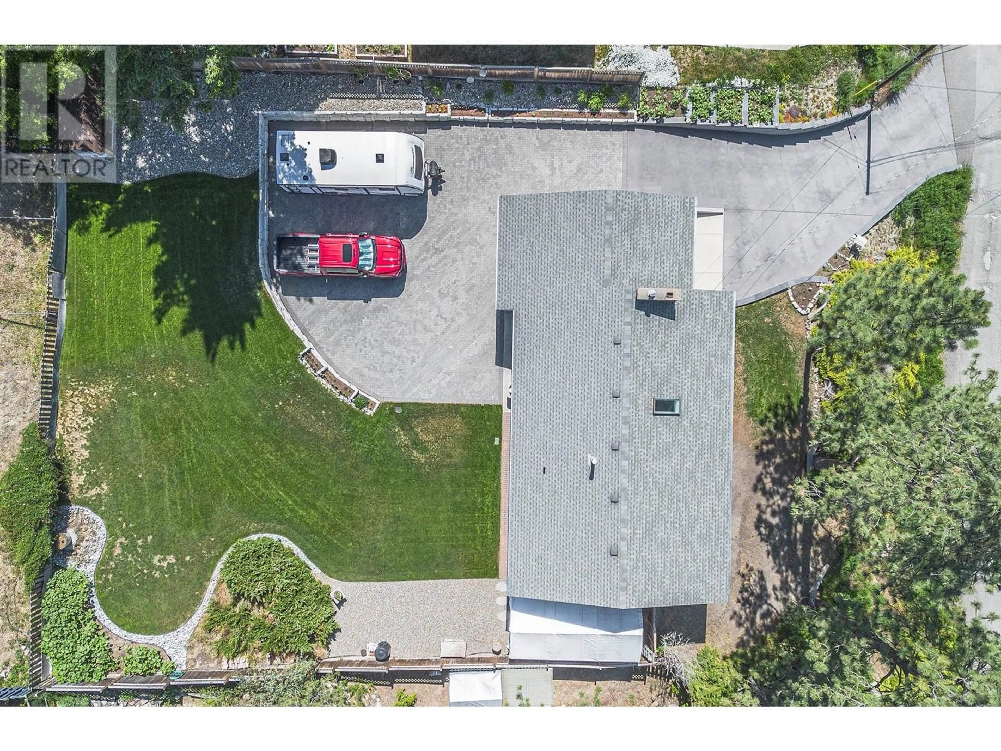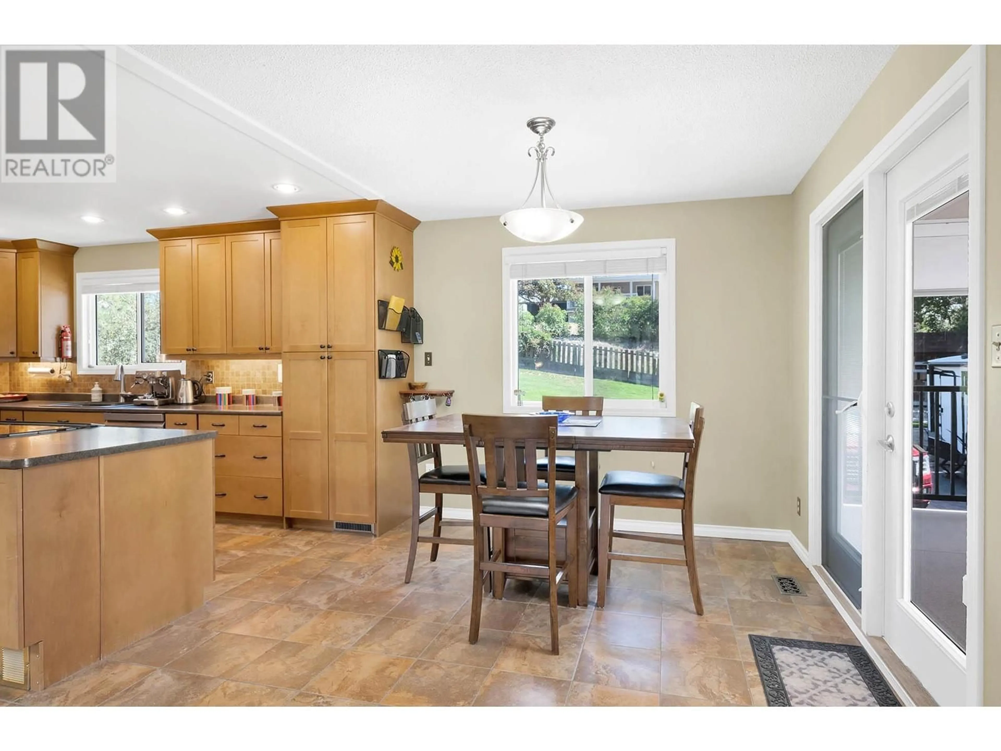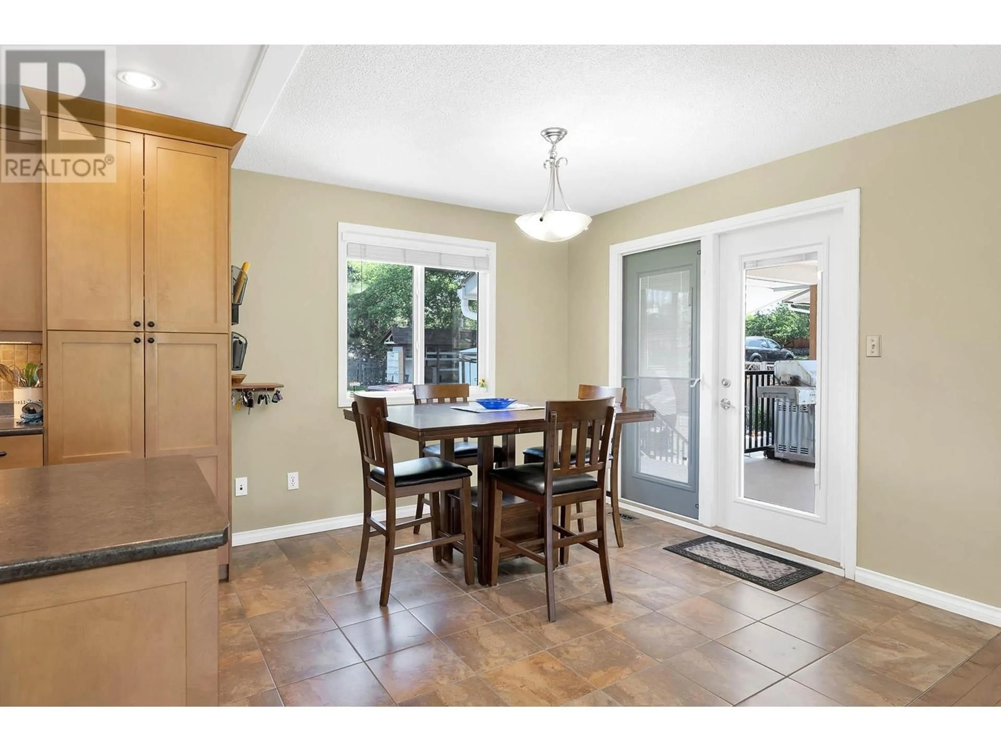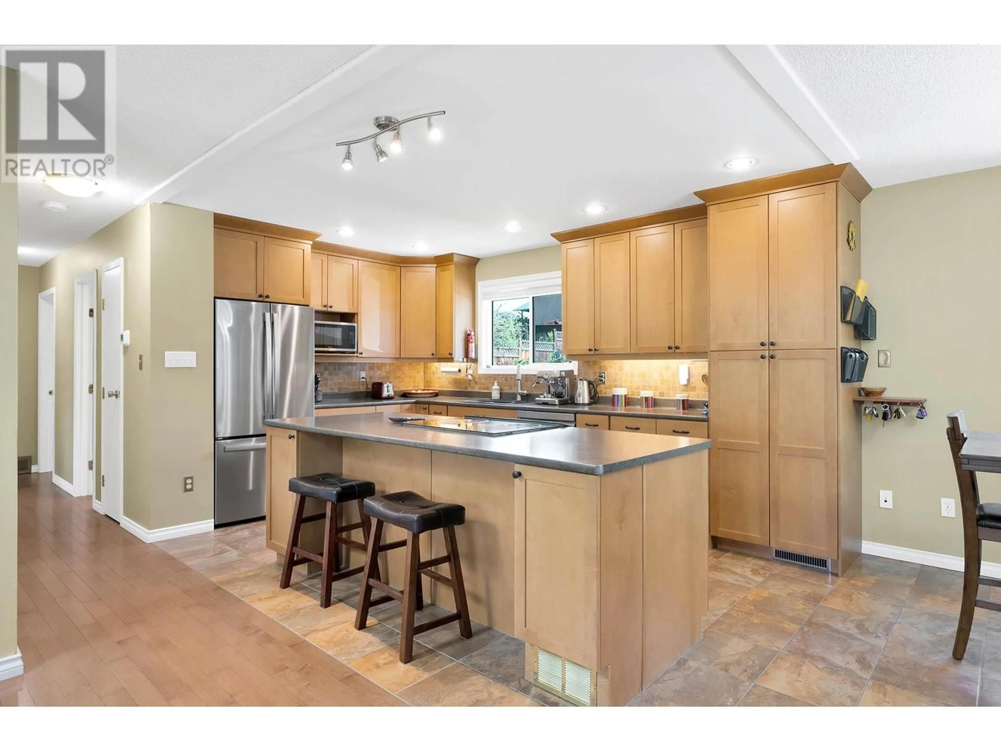1206 HIGHRIDGE DRIVE, Kamloops, British Columbia V2C5G6
Contact us about this property
Highlights
Estimated ValueThis is the price Wahi expects this property to sell for.
The calculation is powered by our Instant Home Value Estimate, which uses current market and property price trends to estimate your home’s value with a 90% accuracy rate.Not available
Price/Sqft$329/sqft
Est. Mortgage$3,174/mo
Tax Amount ()$3,785/yr
Days On Market1 day
Description
Pride in ownership evident throughout this property & home! Enjoy a great location close to schools, amenities, & recreation. This meticulous home offers a spacious cathedral entry with a main floor layout boasting 3 bedrooms, a full bathroom, large open concept kitchen with island, bright dining & living room accented with a custom WETT certified wood fireplace. The walk-out basement is tastefully finished with 2 more bedrooms, a family room, bathroom, laundry, storage & mechanical room. Huge covered deck over garage with access to the main level & backyard. Extensive landscaping with updated paved driveway & expansive parking area offering a private back yard with lawn & garden areas (irrigated), shed, & retaining walls with planters throughout. This home is turn key and a pleasure to show. Call today for a full information package or private viewing (id:39198)
Property Details
Interior
Features
Basement Floor
Family room
13'3'' x 16'8''Bedroom
10'0'' x 10'0''Primary Bedroom
13'6'' x 10'0''3pc Bathroom
Exterior
Parking
Garage spaces -
Garage type -
Total parking spaces 1
Property History
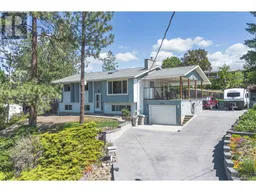 60
60
