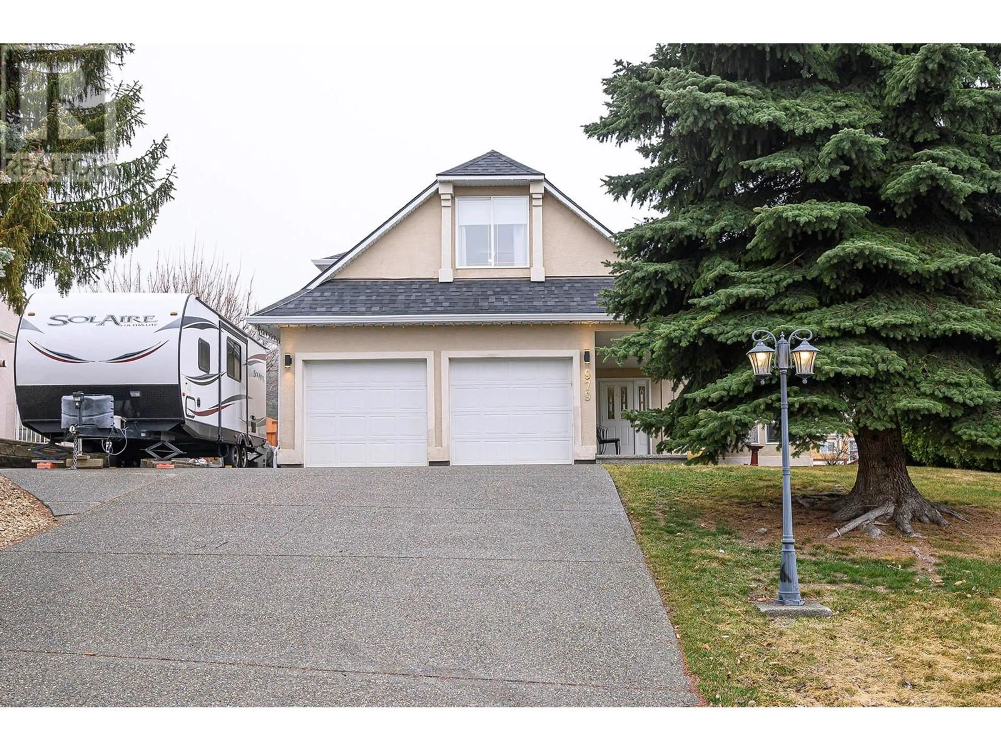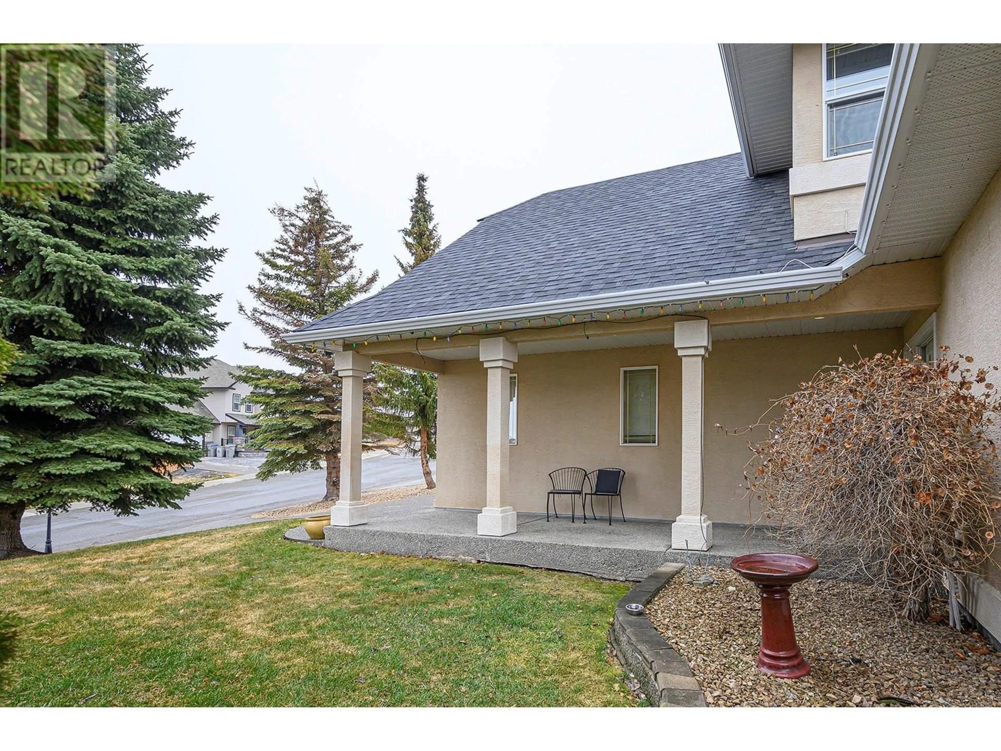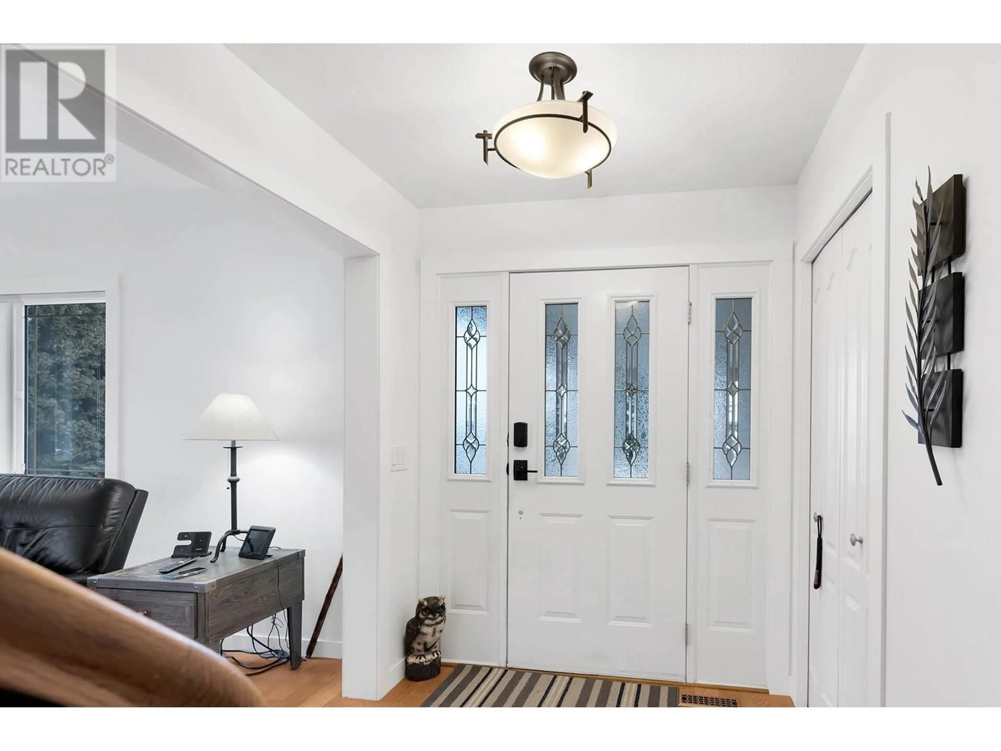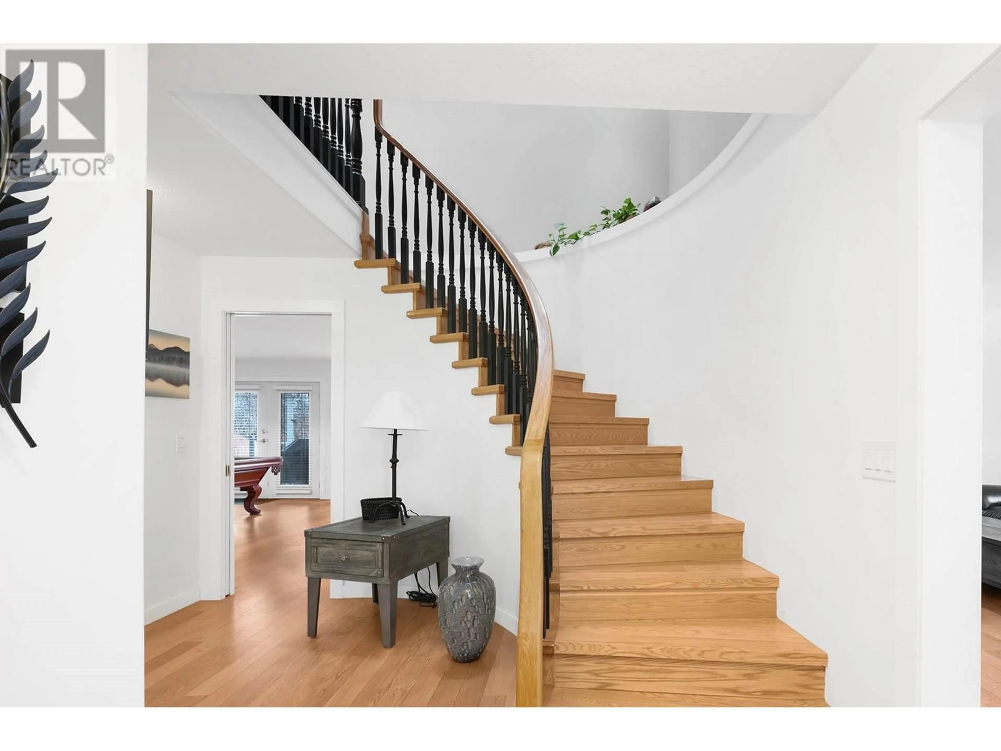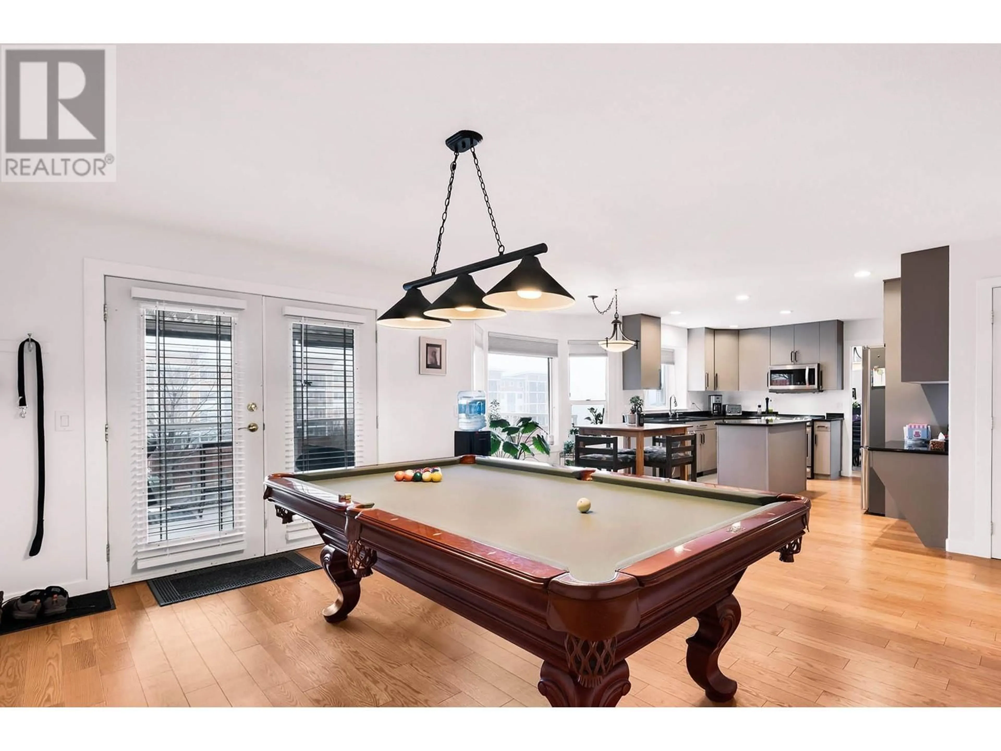979 REGENT CRESCENT, Kamloops, British Columbia V1S1W9
Contact us about this property
Highlights
Estimated valueThis is the price Wahi expects this property to sell for.
The calculation is powered by our Instant Home Value Estimate, which uses current market and property price trends to estimate your home’s value with a 90% accuracy rate.Not available
Price/Sqft$290/sqft
Monthly cost
Open Calculator
Description
Welcome to 979 Regent Crescent — the move-in ready home for big families! This spacious and fully renovated home offers 7 bedrooms, 5 bathrooms, and 3,745 sq. ft. of thoughtfully designed living space on a generous 11,000 sq. ft. lot. Whether you're raising a large family or welcoming extended family members, there’s room for everyone to live comfortably. Enjoy peace of mind with recent updates including a new roof (2021), hot water tank (2020), furnace and A/C (2023), elegant hardwood floors (2021), and a stunning gourmet kitchen (2023).The entire Poly B plumbing has been upgraded in April(2025) to PEX giving peace of mind to buyers. Designed with growing families in mind, this home includes RV parking, a double garage, underground sprinklers, and a private backyard retreat for garden enthusiasts. What truly sets this home apart is the spacious & vacant 2-bedroom in-law suite — ideal for extended family or a fantastic mortgage helper to ease your monthly costs. Don't miss this rare opportunity to own a move-in ready home that offers both space and smart financial flexibility. (id:39198)
Property Details
Interior
Features
Second level Floor
Bedroom
11'6'' x 14'9''5pc Ensuite bath
Primary Bedroom
15'10'' x 17'5''Bedroom
11'5'' x 11'Exterior
Parking
Garage spaces -
Garage type -
Total parking spaces 7
Property History
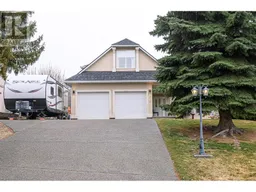 55
55
