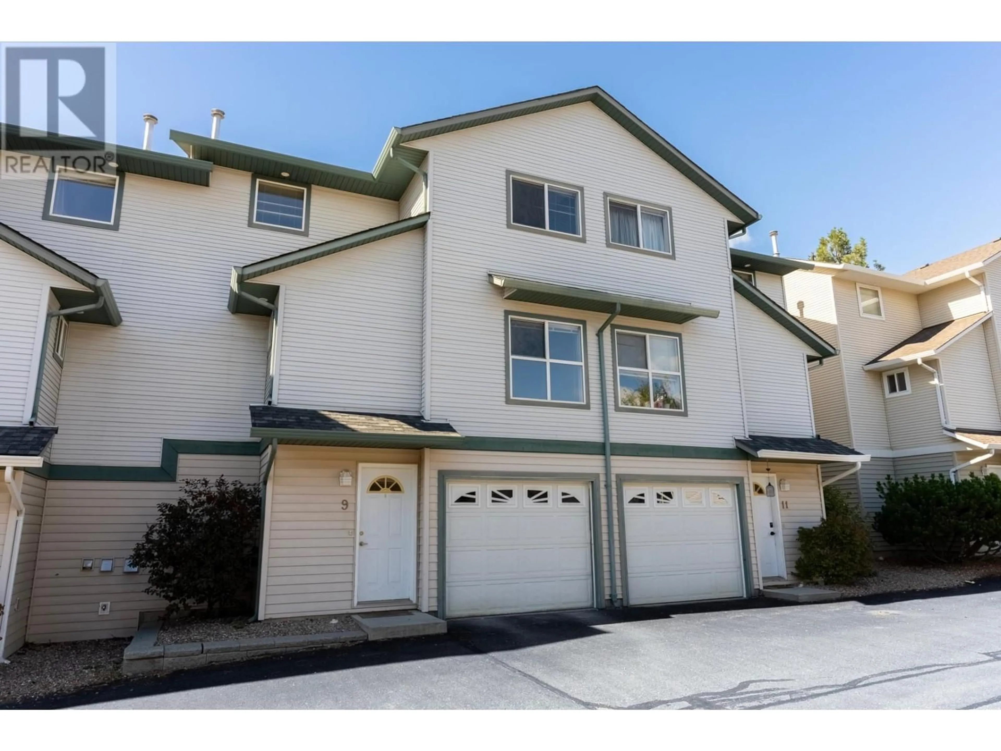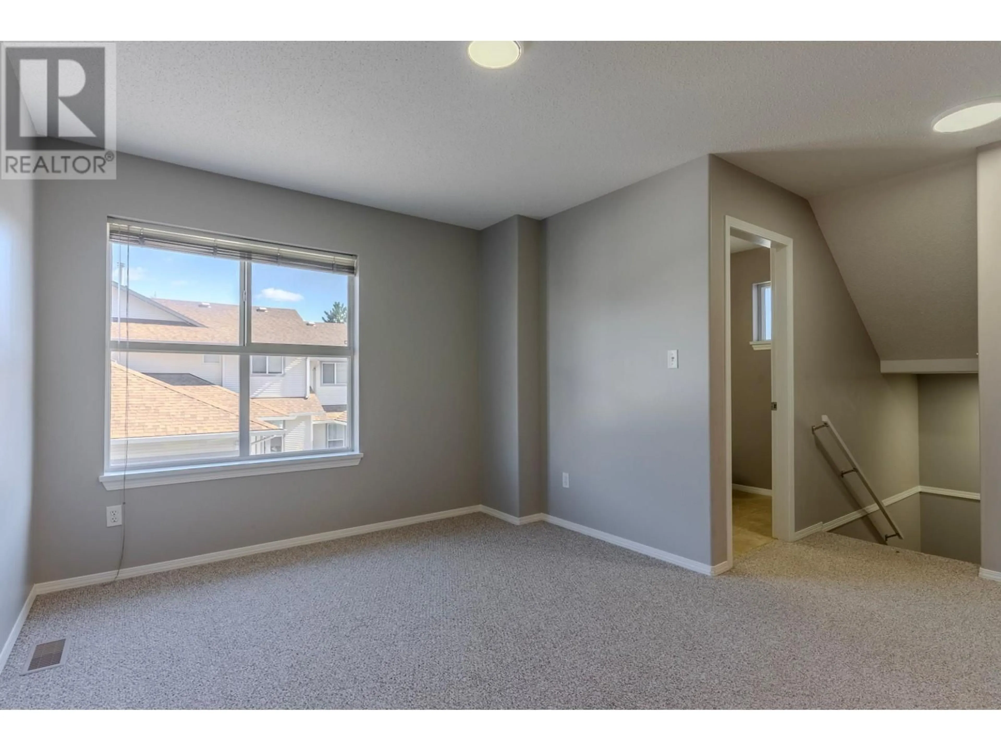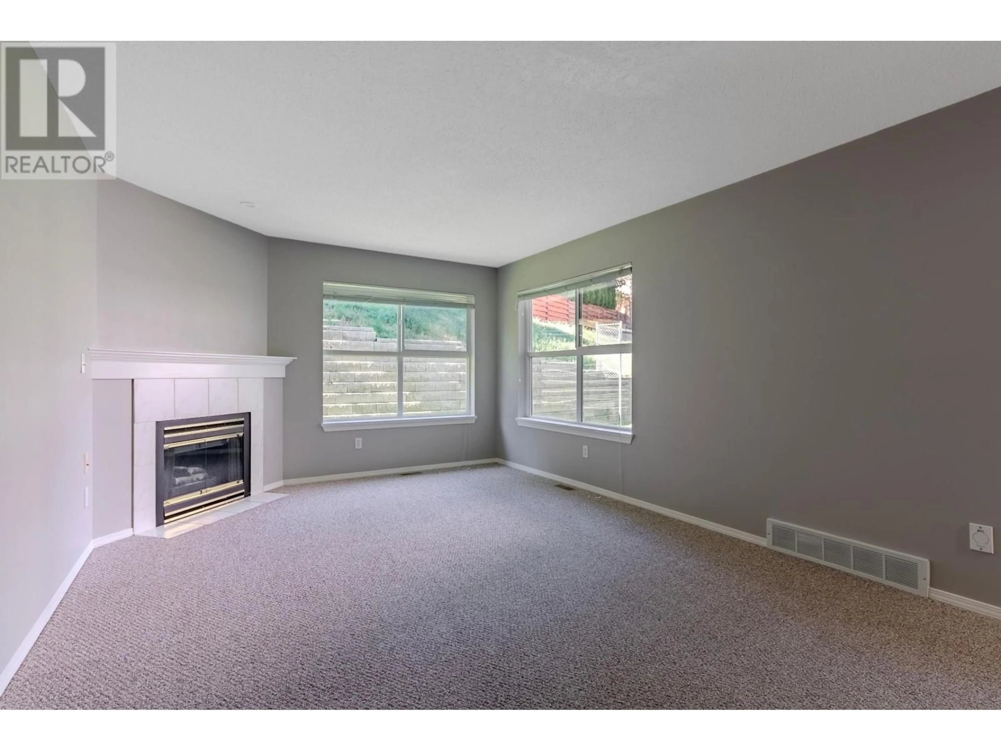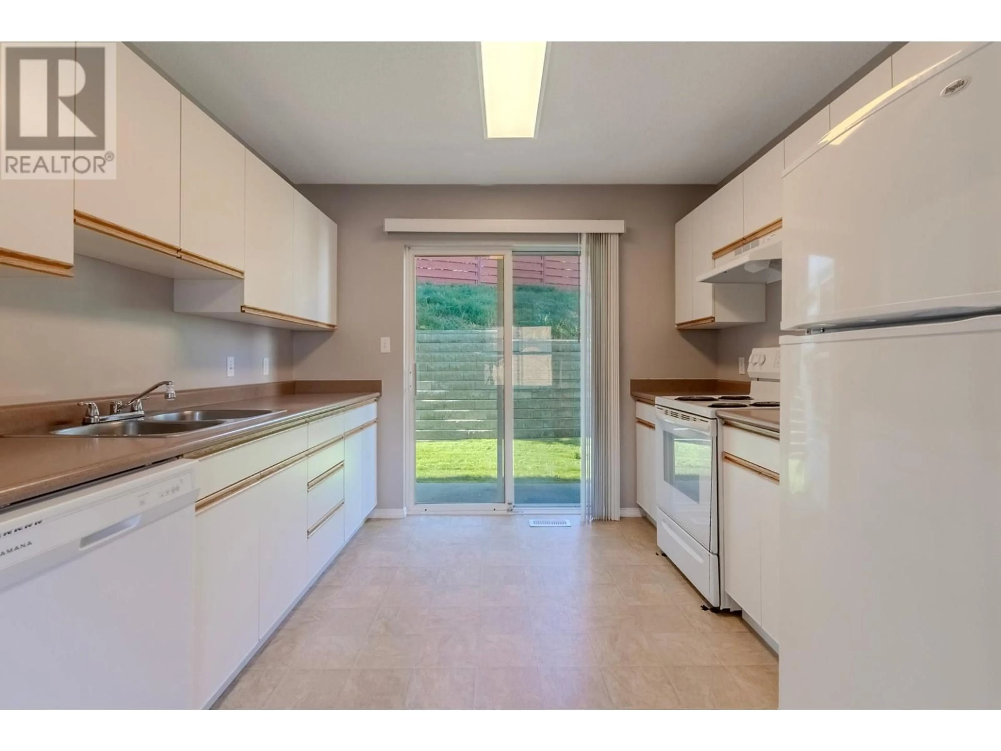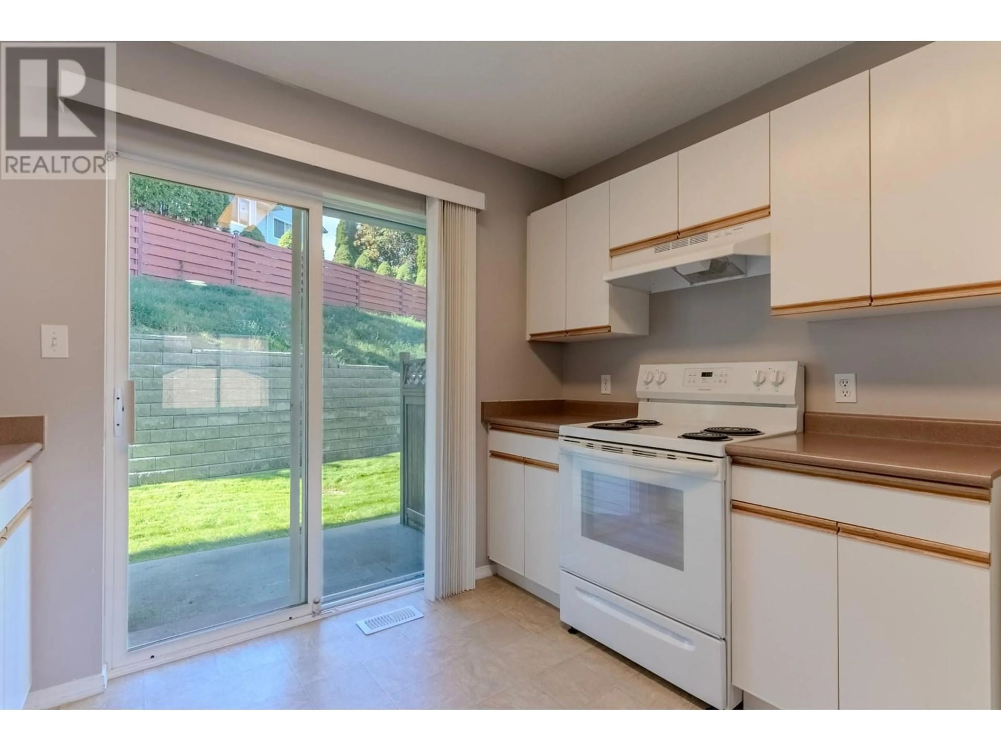9 - 1920 HUGH ALLAN DRIVE, Kamloops, British Columbia V1S1Y5
Contact us about this property
Highlights
Estimated ValueThis is the price Wahi expects this property to sell for.
The calculation is powered by our Instant Home Value Estimate, which uses current market and property price trends to estimate your home’s value with a 90% accuracy rate.Not available
Price/Sqft$373/sqft
Est. Mortgage$2,104/mo
Maintenance fees$247/mo
Tax Amount ()$2,524/yr
Days On Market209 days
Description
This property is designed with privacy in mind, offering a thoughtful layout for maximum comfort. A basement entry property: On the lower level, you'll find an office off the foyer, laundry facilities, and access to a single-car garage with additional storage. There's also ample potential for future creative development. A flight of stairs takes you to the main living area, featuring a spacious living room, dining room, and kitchen, along with a convenient 2-piece bath. Step through the kitchen into your private, cozy backyard—an ideal retreat. On the top floor, you'll discover three serene bedrooms and a full bathroom, providing a peaceful sanctuary away from the activity below. Thanks to its curb appeal, smart design, and overall charm, this property is a true pleasure to call home! (id:39198)
Property Details
Interior
Features
Second level Floor
Bedroom
10'6'' x 10'0''Full bathroom
Bedroom
10'6'' x 10'0''Primary Bedroom
13'0'' x 12'0''Exterior
Parking
Garage spaces -
Garage type -
Total parking spaces 1
Property History
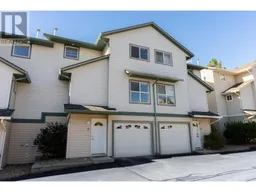 42
42
