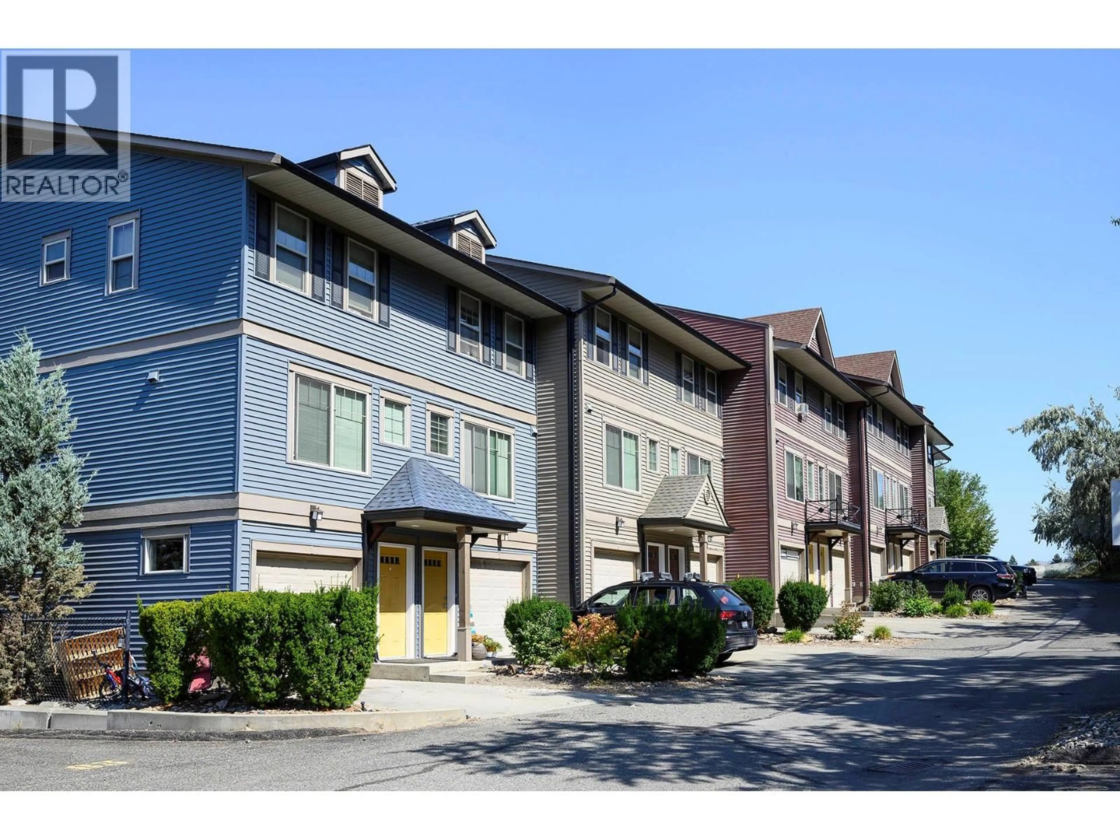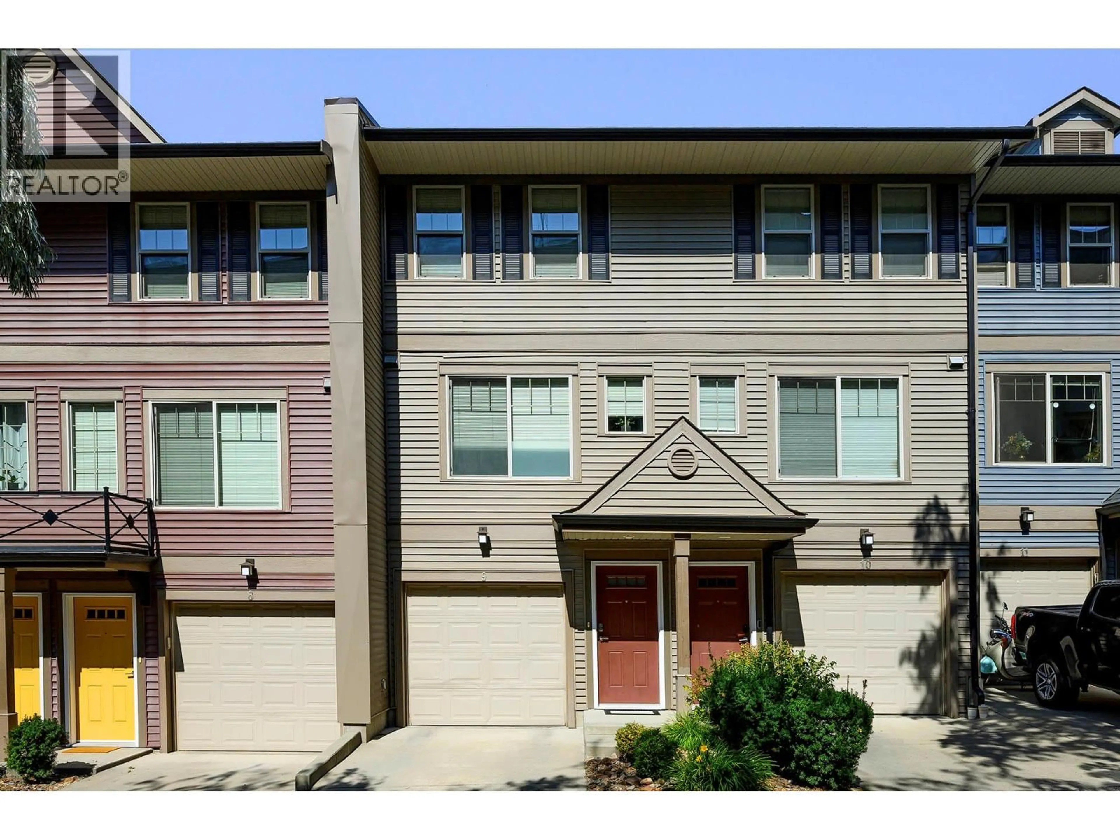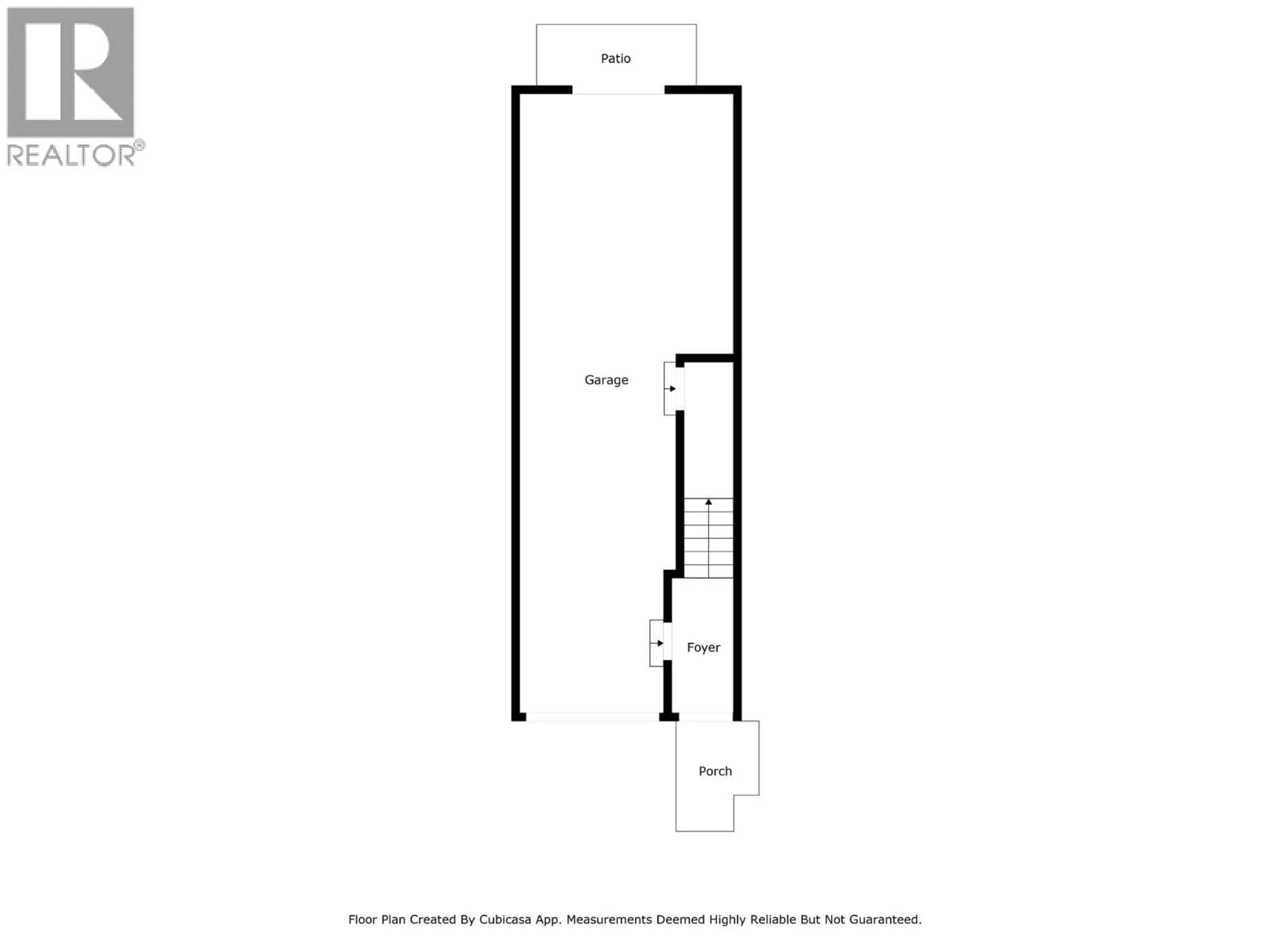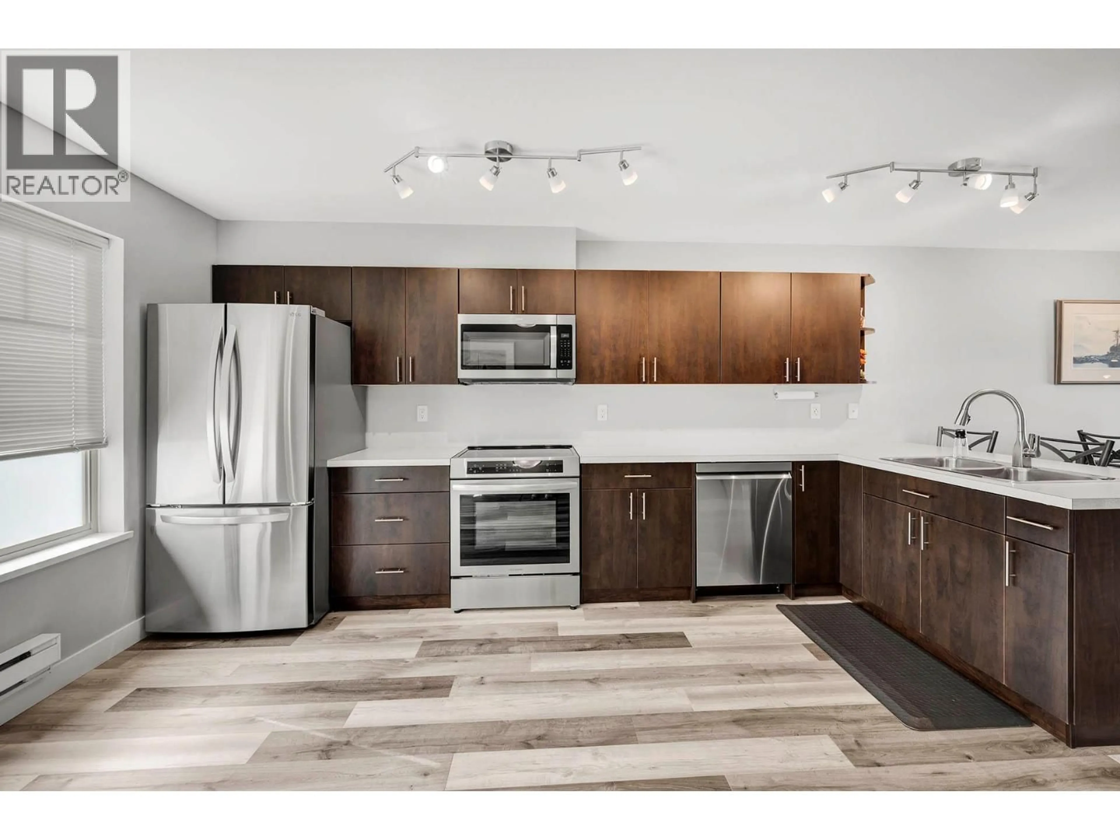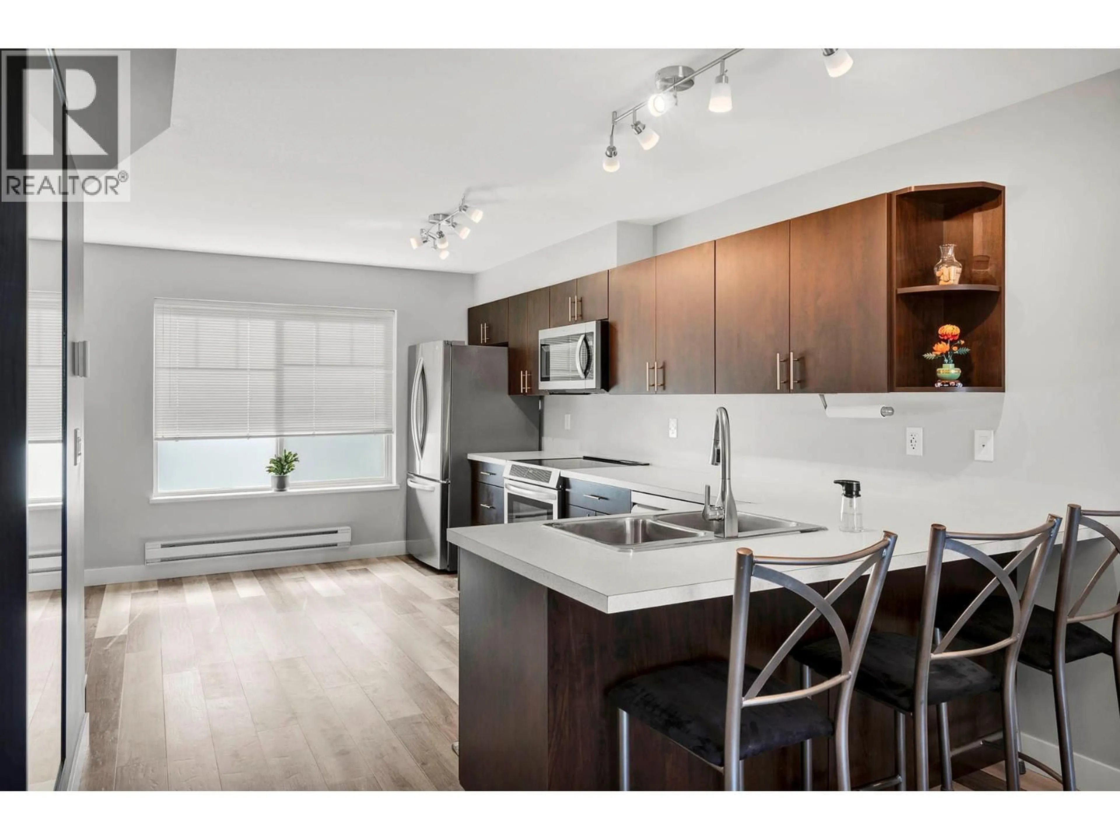9 - 1110 HUGH ALLAN DRIVE, Kamloops, British Columbia V1S0B5
Contact us about this property
Highlights
Estimated valueThis is the price Wahi expects this property to sell for.
The calculation is powered by our Instant Home Value Estimate, which uses current market and property price trends to estimate your home’s value with a 90% accuracy rate.Not available
Price/Sqft$408/sqft
Monthly cost
Open Calculator
Description
Step into this beautifully maintained 2009, 2-bedroom, 2-bathroom townhouse, ideally located in the heart of Aberdeen. This home offers the perfect blend of comfort and convenience, being close to transit and local amenities. Enjoy breathtaking views from this quiet, location just off the main road of Hugh Allan Drive with a nice size green space maintained for this smaller complex's use. The home boasts numerous finishing touches and recent updates, including new flooring throughout, light fixtures, and a suite of modern appliances: a 2023 refrigerator, stove, microwave, and dishwasher, along with a 2024 washer and dryer. The kitchen has soft-touch cupboards, while the primary bedroom features a beautifully designed closet organizer. Practicality meets style with a hot water tank installed in 2019, a 1-car garage OR 2 if parked tandem, and an additional parking spot in front as well as new paint and electrical covers. Guest parking is conveniently located just steps away. The lower level offers a versatile bonus area, perfect for a gym or workshop, complete with French doors leading to the back patio. Pet lovers will appreciate the no size restriction for dogs (one dog & two cats). Move-in ready, this townhouse combines modern updates with amazing views, offering a lifestyle of comfort. Don’t miss the opportunity to make this your new home! (id:39198)
Property Details
Interior
Features
Second level Floor
Primary Bedroom
11' x 14'Full bathroom
6'6'' x 6'9''Full ensuite bathroom
5'11'' x 9'5''Bedroom
10' x 13'6''Exterior
Parking
Garage spaces -
Garage type -
Total parking spaces 3
Condo Details
Inclusions
Property History
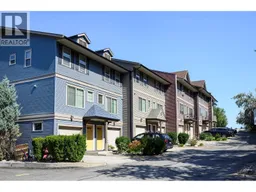 46
46
