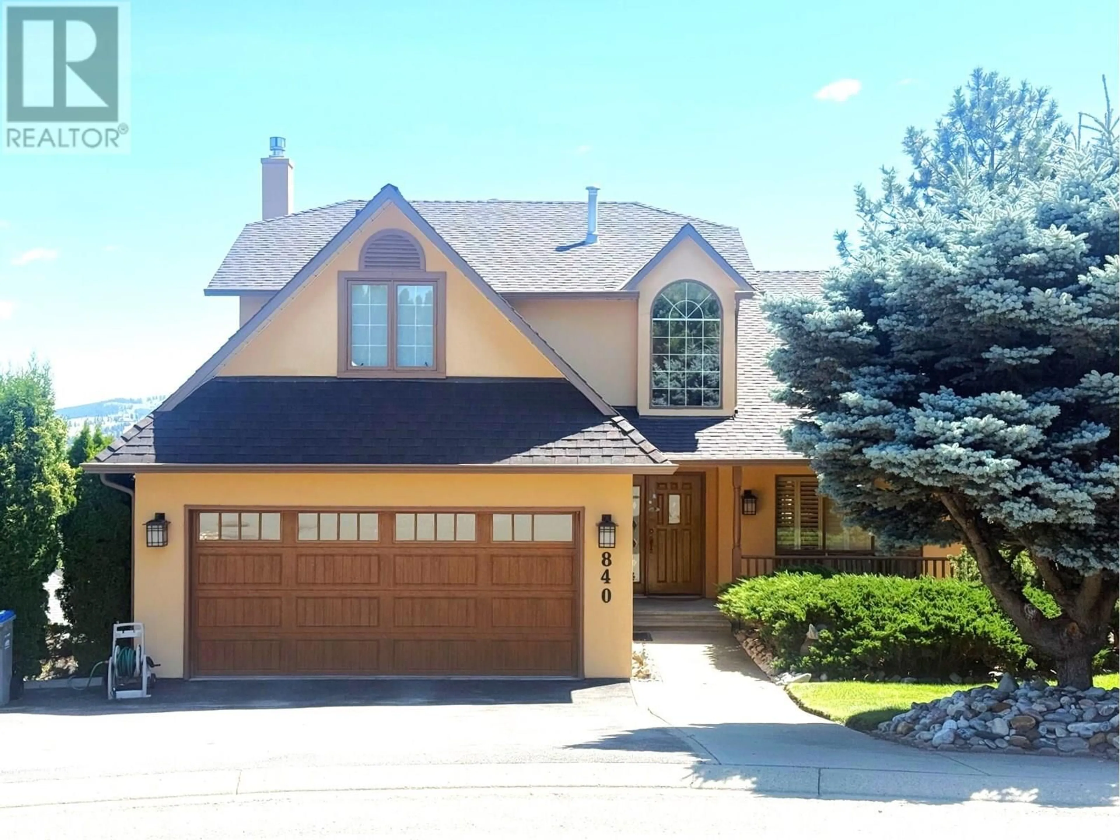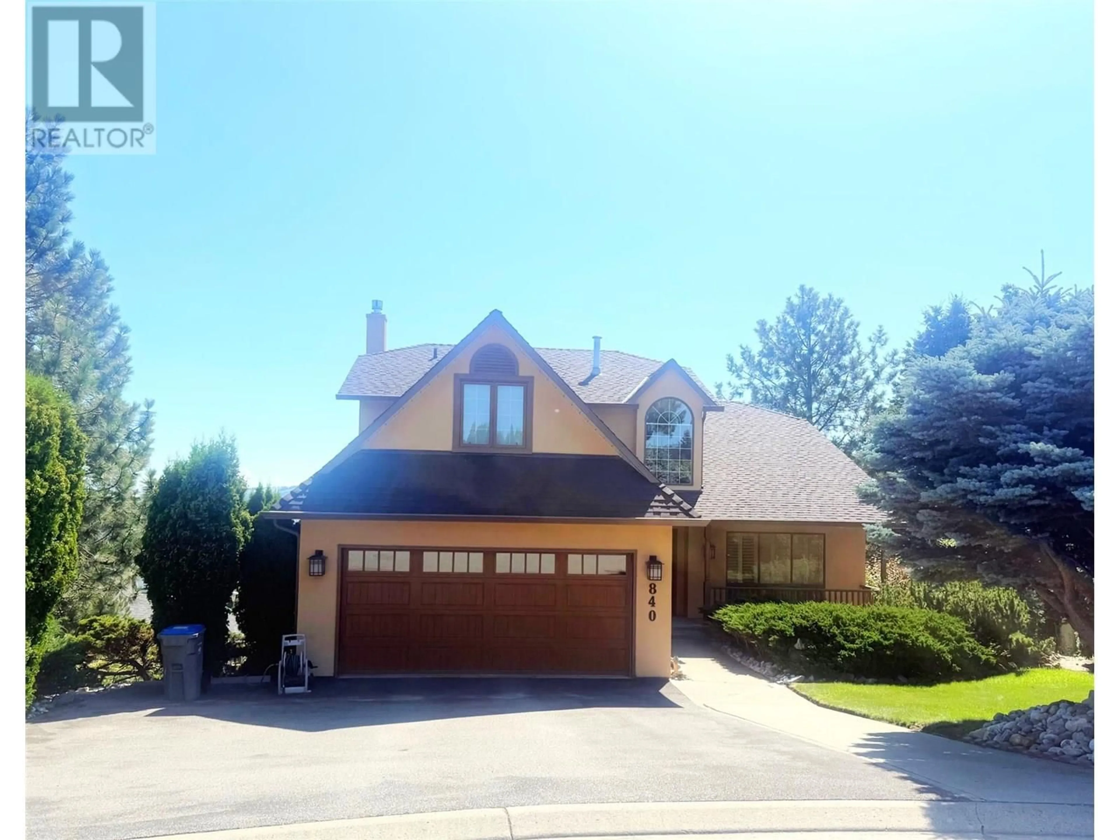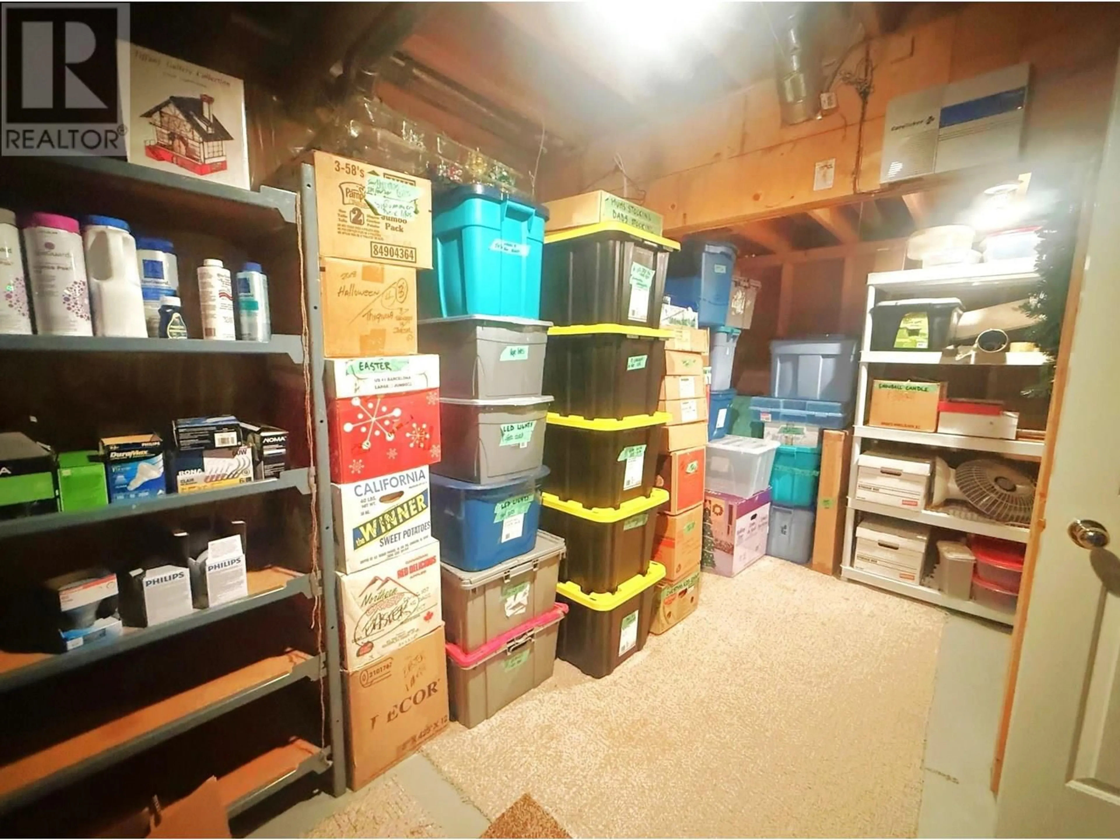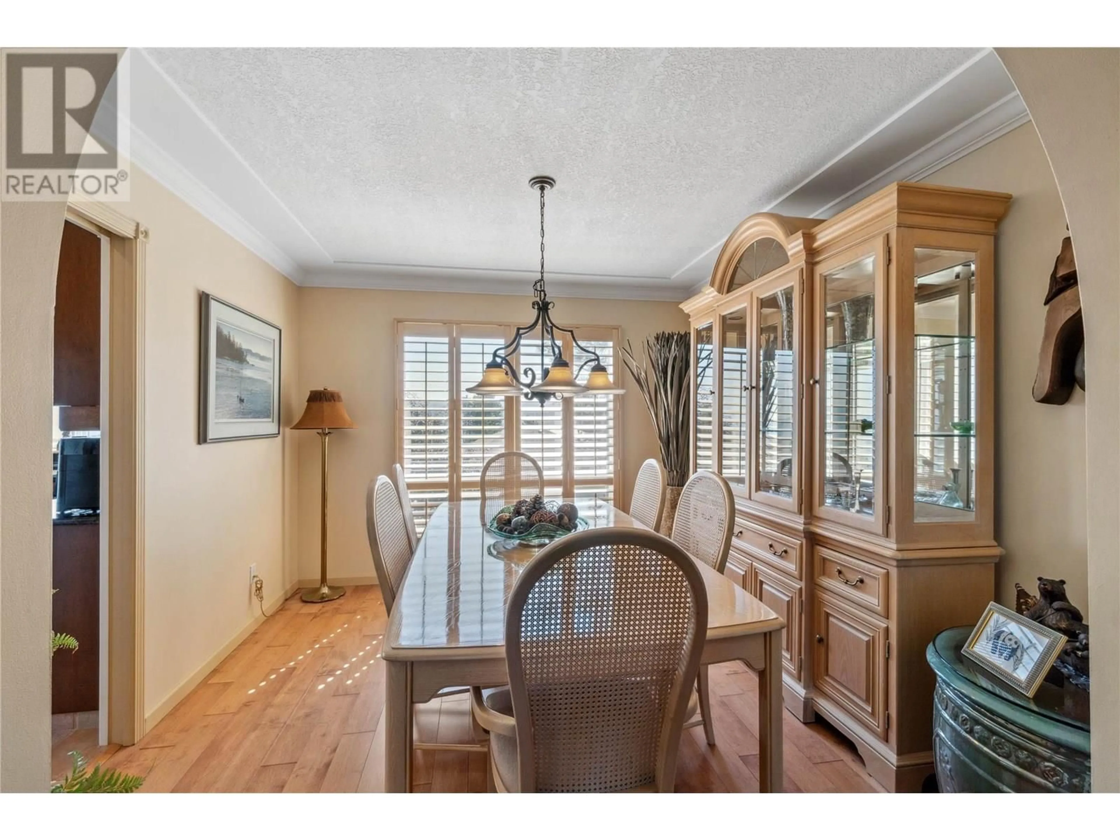840 GILMOUR PLACE, Kamloops, British Columbia V1S1P2
Contact us about this property
Highlights
Estimated valueThis is the price Wahi expects this property to sell for.
The calculation is powered by our Instant Home Value Estimate, which uses current market and property price trends to estimate your home’s value with a 90% accuracy rate.Not available
Price/Sqft$295/sqft
Monthly cost
Open Calculator
Description
Elegant Family Home in Prestigious Aberdeen Cul-de-Sac Tucked away in one of Aberdeen’s most sought-after cul-de-sacs, this elegant family home offers comfort, space, and sophistication. With impressive curb appeal, abundant parking, and a stunning, fully fenced park-like yard, this property is a true oasis — complete with a private hot tub and plenty of room for family fun. Step into the grand foyer featuring a custom stairlift (removable if desired), leading to the upper level where you’ll find four generous bedrooms and a main bath with relaxing jetted tub. The spacious primary suite enjoys its own private balcony with a beautiful view and a 4-piece ensuite. Ideal for entertaining, the formal living room showcases hardwood floors and California shutters, flowing seamlessly into the bright dining room. The well-appointed kitchen features granite counters, all appliances, and a sunny breakfast nook with lovely views. Just steps down is the cozy family room with gas fireplace and direct access to the BBQ deck and expansive backyard. A practical main floor laundry room doubles as a mudroom with direct access to the double garage. The daylight walk-out basement is fully finished, with a 5th bedroom, 3 pc bath, and a spacious rec room that opens to a large patio and the private hot tub area — perfect for extended family. Home features U/G Spklers, C/Air, new H/W tank, and updated furnace and roof. A truly special home in a prime location — ready to welcome its next family. (id:39198)
Property Details
Interior
Features
Basement Floor
Recreation room
38'9'' x 13'3pc Bathroom
Storage
15'8'' x 9'2''Bedroom
12'5'' x 12'4''Exterior
Parking
Garage spaces -
Garage type -
Total parking spaces 4
Property History
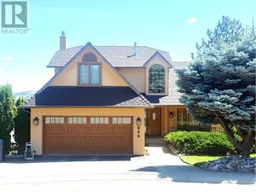 48
48
