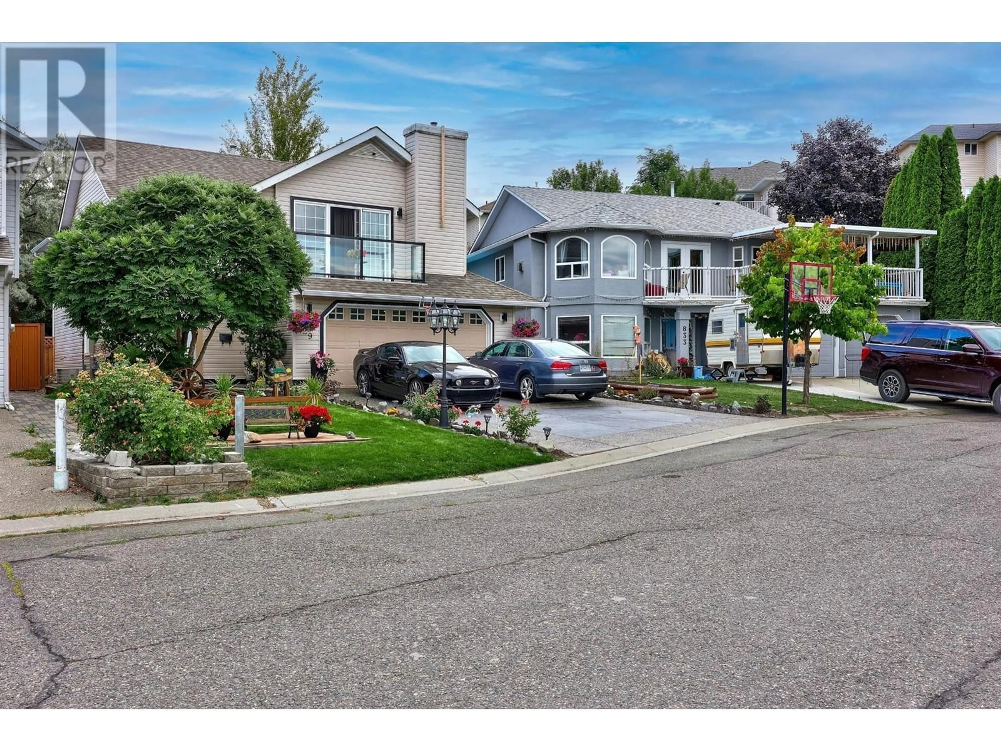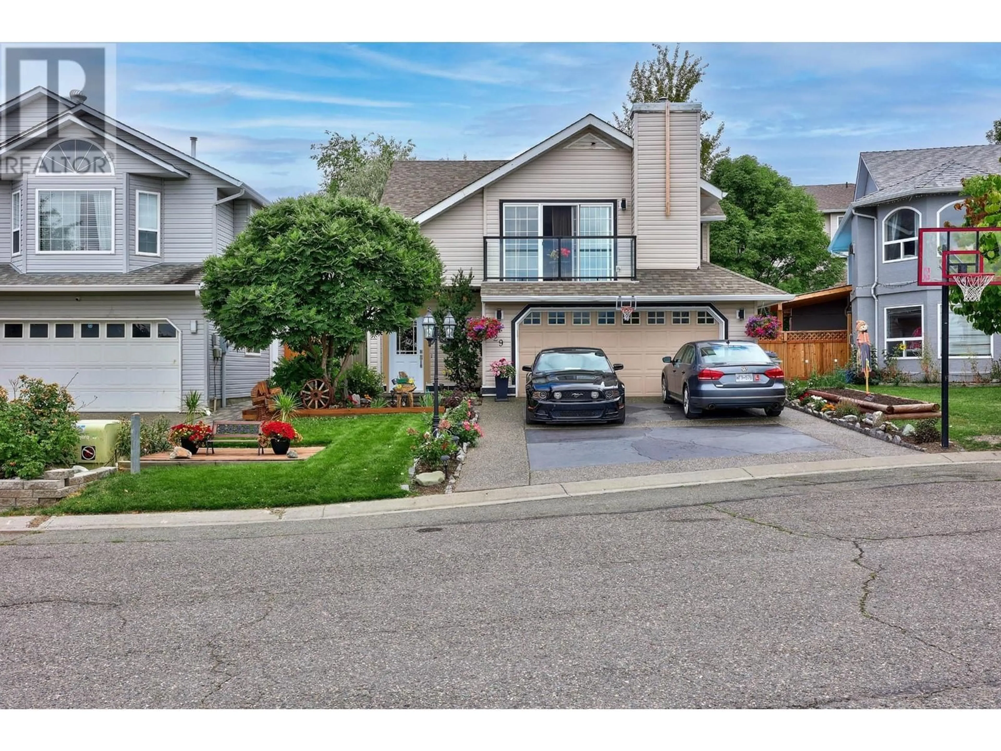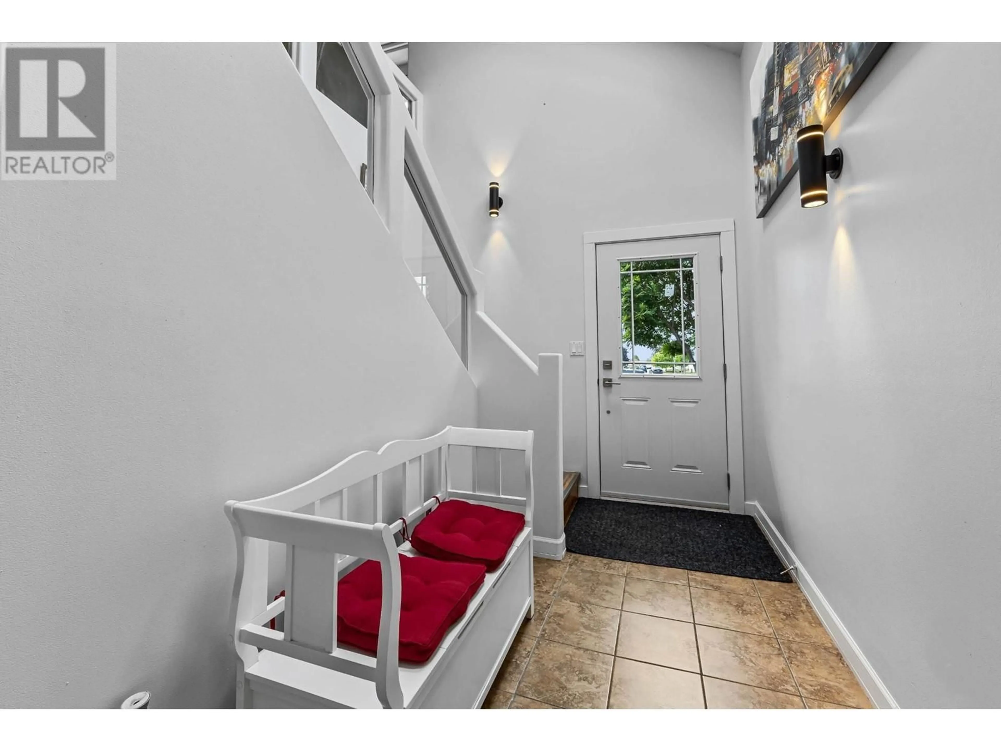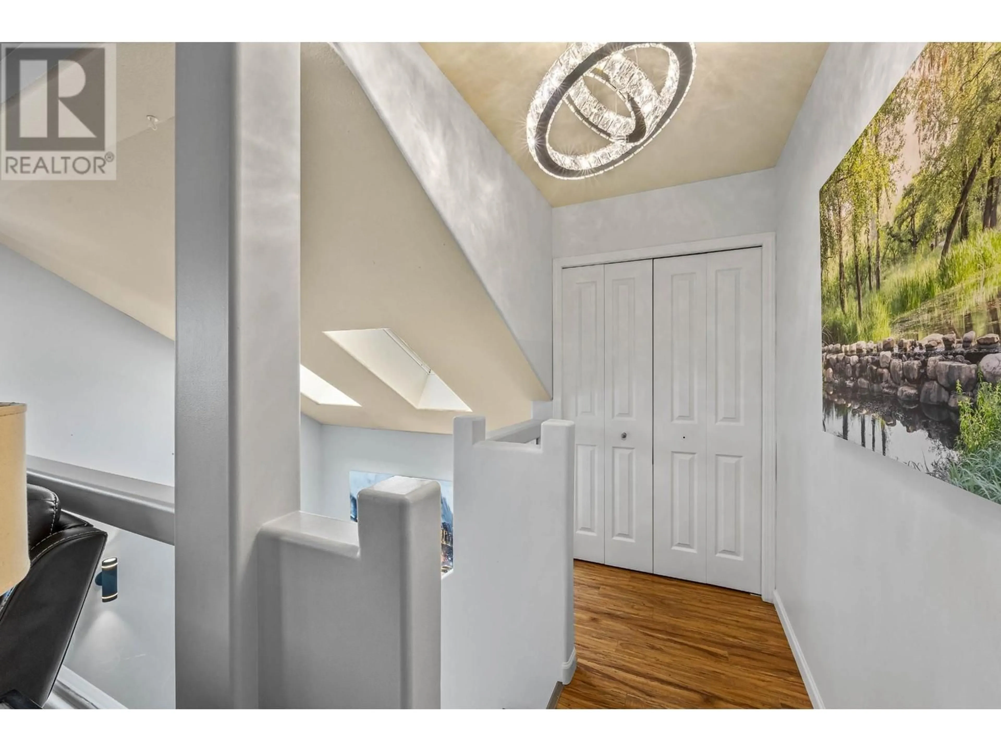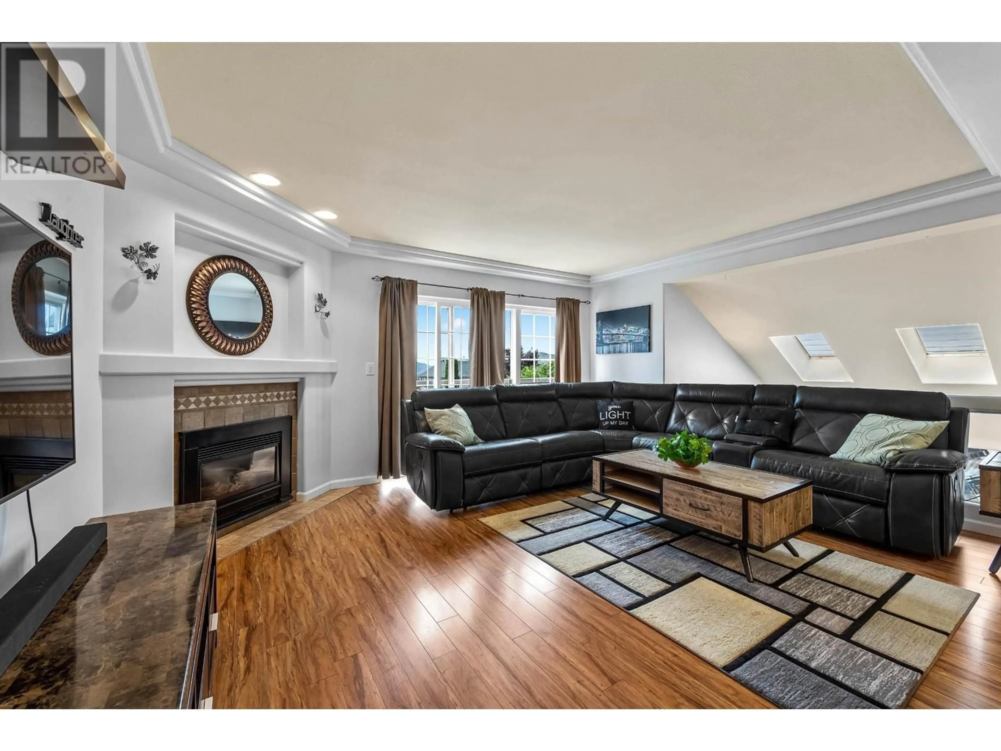829 DUNROBIN DRIVE, Kamloops, British Columbia V2H1T7
Contact us about this property
Highlights
Estimated ValueThis is the price Wahi expects this property to sell for.
The calculation is powered by our Instant Home Value Estimate, which uses current market and property price trends to estimate your home’s value with a 90% accuracy rate.Not available
Price/Sqft$339/sqft
Est. Mortgage$3,345/mo
Tax Amount ()$4,622/yr
Days On Market48 days
Description
Welcome home! 829 Dunrobin Drive offers the perfect family residence with a fantastic layout. Upstairs, you'll find three bedrooms and two bathrooms, ideal for comfortable living. The kitchen boasts brand-new flooring and granite countertops. Downstairs, enjoy a versatile rec room, a good-sized bedroom, and a recently updated bathroom -- perfect for guests or extra privacy. The downstairs has a separate entrance with suite potential! Step into the backyard to experience low-maintenance living and a great sitting area for entertaining family and friends. Centrally located near shops, entertainment, and top-rated elementary schools, this home has everything you need. Book your private showing today! (id:39198)
Property Details
Interior
Features
Basement Floor
Other
12'0'' x 14'0''Laundry room
7'0'' x 11'0''Family room
12'0'' x 19'0''Foyer
5'5'' x 11'9''Exterior
Parking
Garage spaces -
Garage type -
Total parking spaces 2
Property History
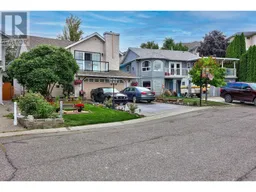 27
27
