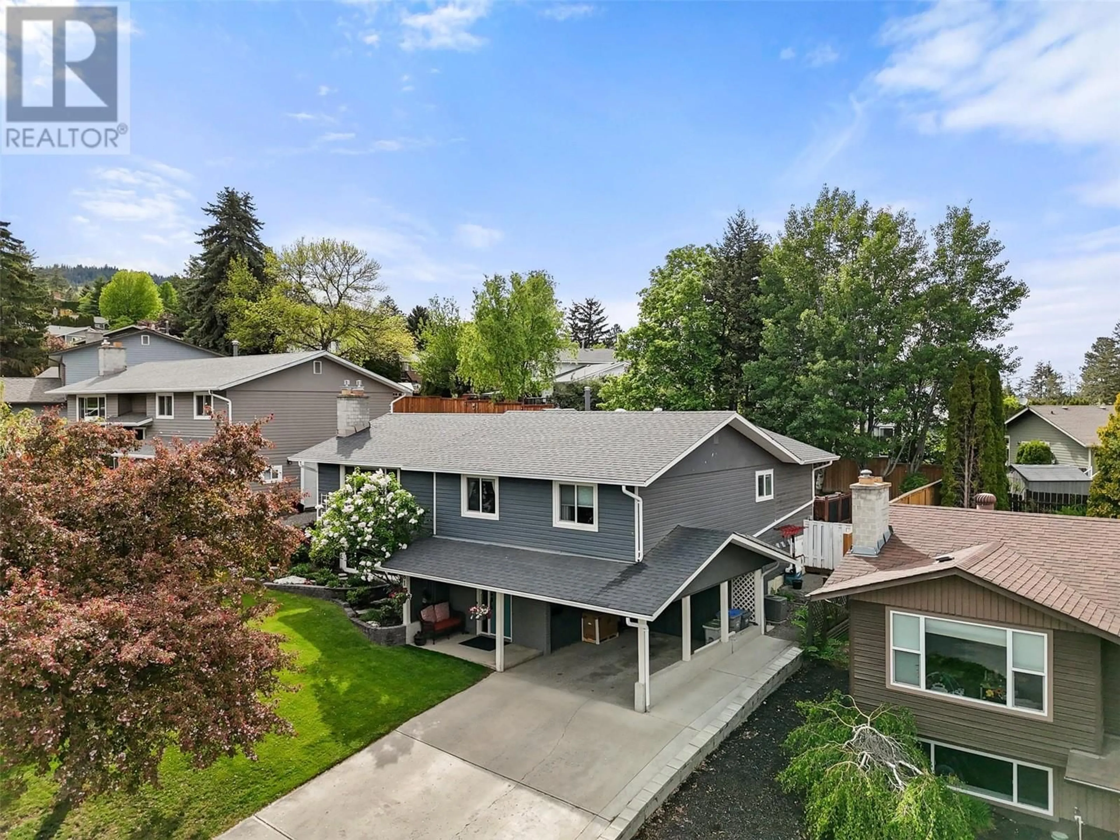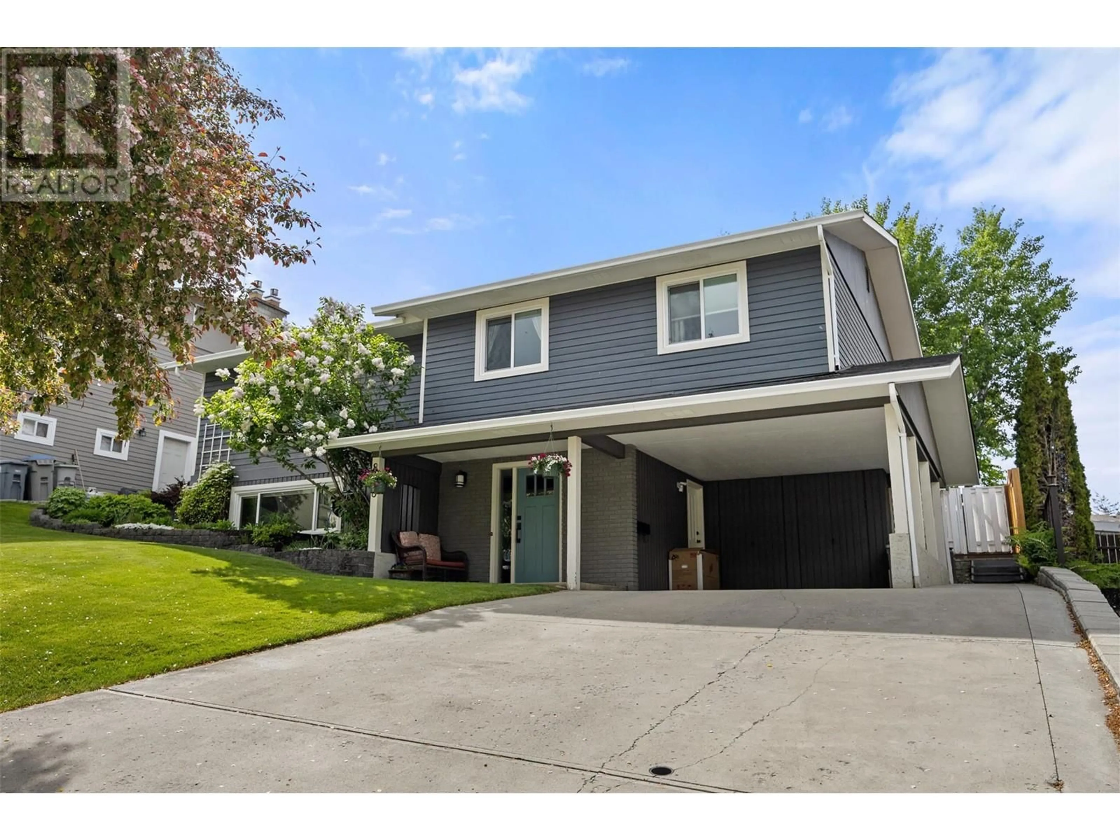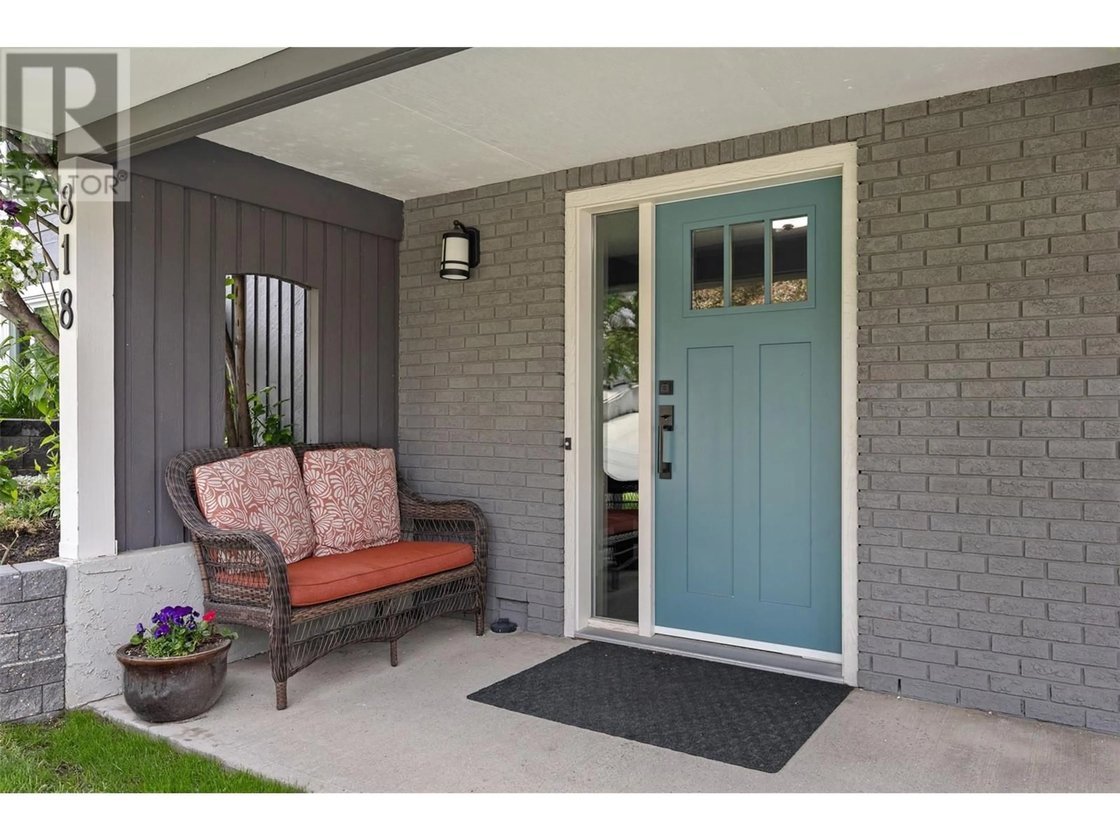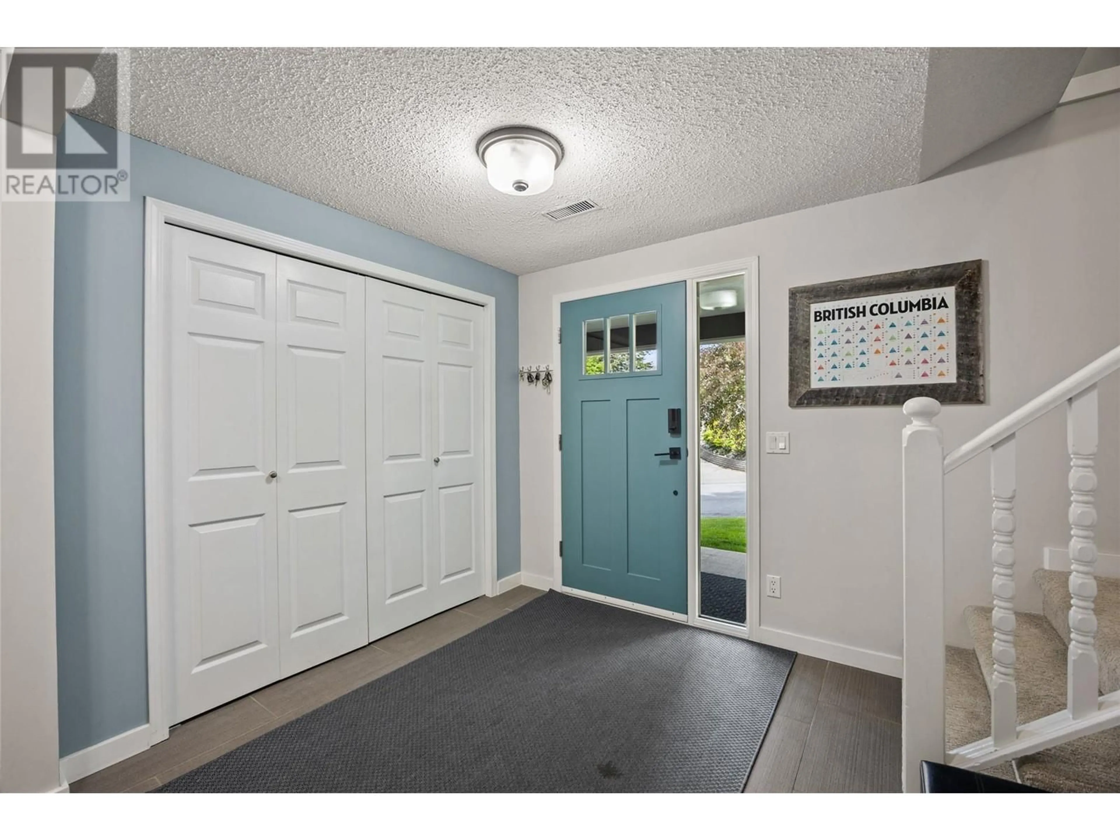818 HECTOR DRIVE, Kamloops, British Columbia V1S1B7
Contact us about this property
Highlights
Estimated ValueThis is the price Wahi expects this property to sell for.
The calculation is powered by our Instant Home Value Estimate, which uses current market and property price trends to estimate your home’s value with a 90% accuracy rate.Not available
Price/Sqft$341/sqft
Est. Mortgage$3,478/mo
Tax Amount ()$4,268/yr
Days On Market5 days
Description
Sought after family home in the heart of Aberdeen, with a top to bottom professional renovation done in 2015! This immaculate home has had the same owners for nearly 16 years. Naturally lit main floor - boasting a gourmet kitchen with Cafe branded appliances and open concept living space with a n/g fireplace and large windows. Walk out into your private, fully fenced, backyard featuring views of the mountains from your large patio with hot tub. The main floor also has a spacious master bedroom with walk-in closet, ensuite bathroom and private access to the hot tub. Two additional cozy bedrooms are on the main floor for guests or family. Generous entryway in the basement - leading to a large family room with another n/g fireplace and potential for a fourth bedroom. The basement also contains a large laundry room and 500 sqft of crawl space storage. View the feature sheet for a full list of updates and features. (id:39198)
Property Details
Interior
Features
Basement Floor
3pc Bathroom
Foyer
11'5'' x 12'6''Laundry room
11'6'' x 14'Family room
22'9'' x 15'8''Property History
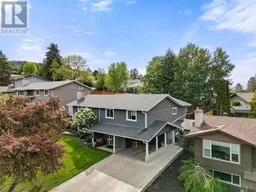 63
63
